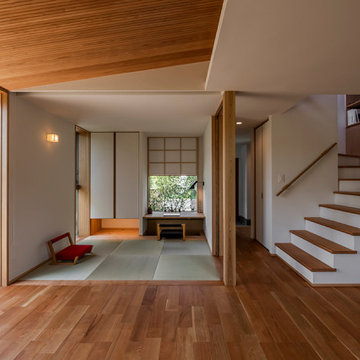Idées déco de salons avec un mur blanc et un plafond en bois
Trier par :
Budget
Trier par:Populaires du jour
41 - 60 sur 1 861 photos
1 sur 3

Inspiration pour un salon nordique de taille moyenne et ouvert avec un mur blanc, parquet clair, une cheminée standard, un manteau de cheminée en carrelage, un téléviseur dissimulé, un sol blanc, un plafond en bois et boiseries.

This custom cottage designed and built by Aaron Bollman is nestled in the Saugerties, NY. Situated in virgin forest at the foot of the Catskill mountains overlooking a babling brook, this hand crafted home both charms and relaxes the senses.
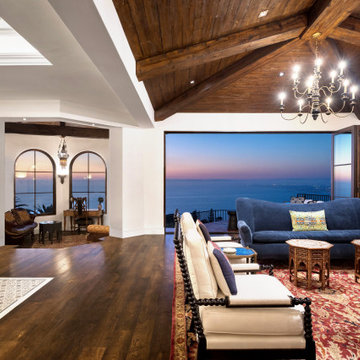
Living room, next to dining area and office. In the background, the outdoor balcony area overlooking the ocean and sunset.
Aménagement d'un grand salon méditerranéen ouvert avec une salle de réception, un mur blanc, un sol marron, un plafond en bois et parquet foncé.
Aménagement d'un grand salon méditerranéen ouvert avec une salle de réception, un mur blanc, un sol marron, un plafond en bois et parquet foncé.
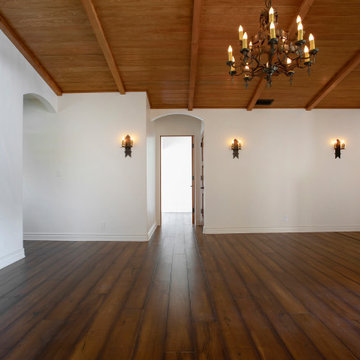
Inspiration pour un salon chalet avec un mur blanc, parquet foncé, une cheminée standard, un manteau de cheminée en carrelage, un sol marron et un plafond en bois.
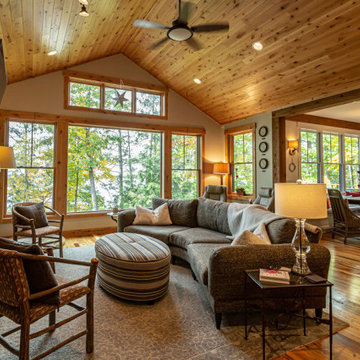
Aménagement d'un salon montagne avec un mur blanc, un sol en bois brun, une cheminée standard, un manteau de cheminée en pierre, un téléviseur fixé au mur et un plafond en bois.

Exemple d'un petit salon avec un mur blanc, parquet clair, aucun téléviseur et un plafond en bois.
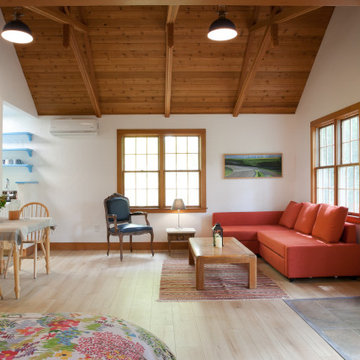
New flooring, New lighting
Exemple d'un salon nature ouvert avec sol en stratifié, un mur blanc, une cheminée d'angle, un sol beige, un plafond voûté et un plafond en bois.
Exemple d'un salon nature ouvert avec sol en stratifié, un mur blanc, une cheminée d'angle, un sol beige, un plafond voûté et un plafond en bois.
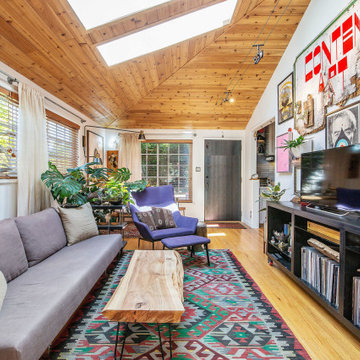
Idées déco pour un salon éclectique avec un mur blanc, parquet clair, un téléviseur indépendant, un sol beige, un plafond voûté et un plafond en bois.
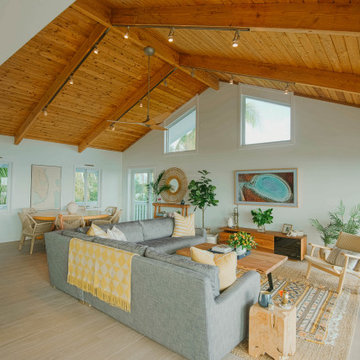
Open plan modern coastal living room and dining room.
Idées déco pour un salon bord de mer de taille moyenne et ouvert avec un mur blanc, un sol en carrelage de porcelaine, un téléviseur fixé au mur, un sol beige et un plafond en bois.
Idées déco pour un salon bord de mer de taille moyenne et ouvert avec un mur blanc, un sol en carrelage de porcelaine, un téléviseur fixé au mur, un sol beige et un plafond en bois.
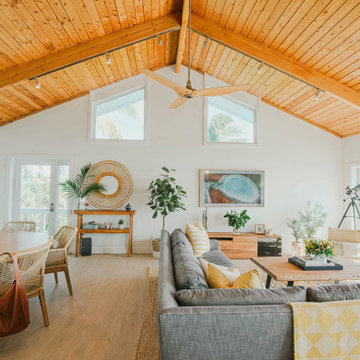
Open plan modern coastal living room.
Réalisation d'un salon marin de taille moyenne et ouvert avec un mur blanc, un sol en carrelage de porcelaine, un téléviseur fixé au mur, un sol beige et un plafond en bois.
Réalisation d'un salon marin de taille moyenne et ouvert avec un mur blanc, un sol en carrelage de porcelaine, un téléviseur fixé au mur, un sol beige et un plafond en bois.
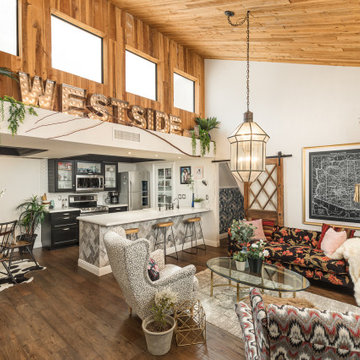
Aménagement d'un salon éclectique ouvert avec un mur blanc, parquet foncé, un sol marron, un plafond voûté et un plafond en bois.

A warm fireplace makes residents feel cozy as they take in the views of the snowy landscape beyond.
PrecisionCraft Log & Timber Homes. Image Copyright: Longviews Studios, Inc
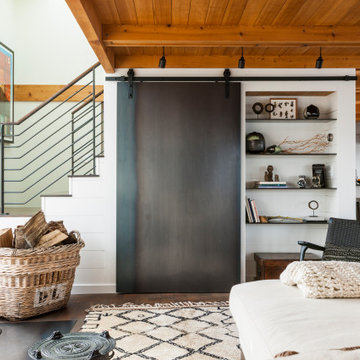
Project completed as Senior Designer with NB Design Group, Inc.
Photography | John Granen
Idée de décoration pour un salon marin ouvert avec un mur blanc, parquet foncé, un sol marron, poutres apparentes et un plafond en bois.
Idée de décoration pour un salon marin ouvert avec un mur blanc, parquet foncé, un sol marron, poutres apparentes et un plafond en bois.
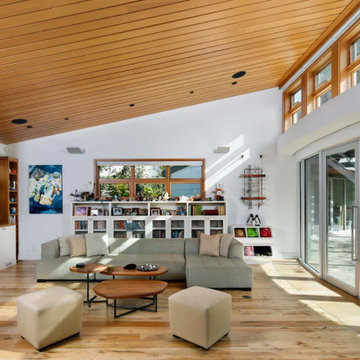
Exemple d'un salon tendance de taille moyenne avec une salle de réception, un mur blanc, un sol en bois brun, une cheminée standard, un manteau de cheminée en carrelage, un sol marron et un plafond en bois.

Cette photo montre un grand salon tendance ouvert avec un mur blanc, sol en béton ciré, une cheminée ribbon, un manteau de cheminée en béton, un téléviseur fixé au mur, un sol gris et un plafond en bois.

Cedar Cove Modern benefits from its integration into the landscape. The house is set back from Lake Webster to preserve an existing stand of broadleaf trees that filter the low western sun that sets over the lake. Its split-level design follows the gentle grade of the surrounding slope. The L-shape of the house forms a protected garden entryway in the area of the house facing away from the lake while a two-story stone wall marks the entry and continues through the width of the house, leading the eye to a rear terrace. This terrace has a spectacular view aided by the structure’s smart positioning in relationship to Lake Webster.
The interior spaces are also organized to prioritize views of the lake. The living room looks out over the stone terrace at the rear of the house. The bisecting stone wall forms the fireplace in the living room and visually separates the two-story bedroom wing from the active spaces of the house. The screen porch, a staple of our modern house designs, flanks the terrace. Viewed from the lake, the house accentuates the contours of the land, while the clerestory window above the living room emits a soft glow through the canopy of preserved trees.
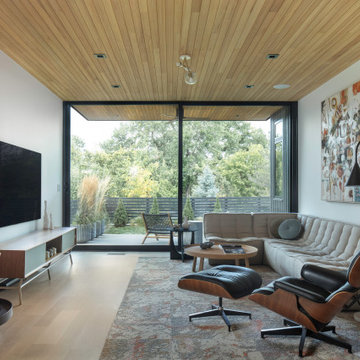
Cette photo montre un salon rétro avec un mur blanc, parquet clair, une cheminée d'angle, un téléviseur fixé au mur et un plafond en bois.

Idée de décoration pour un salon nordique de taille moyenne et ouvert avec un mur blanc, sol en béton ciré, un poêle à bois, un manteau de cheminée en plâtre, un sol gris et un plafond en bois.

Great room with 2 story and wood clad ceiling
Exemple d'un très grand salon tendance ouvert avec un mur blanc, parquet clair, une cheminée standard, un téléviseur dissimulé et un plafond en bois.
Exemple d'un très grand salon tendance ouvert avec un mur blanc, parquet clair, une cheminée standard, un téléviseur dissimulé et un plafond en bois.
Idées déco de salons avec un mur blanc et un plafond en bois
3
