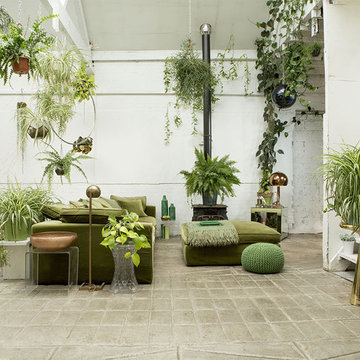Idées déco de salons avec un mur blanc et un sol gris
Trier par :
Budget
Trier par:Populaires du jour
61 - 80 sur 12 936 photos
1 sur 3
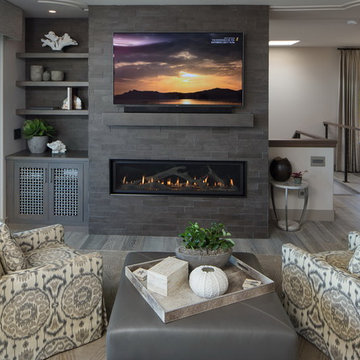
Interior Design: Jan Kepler and Stephanie Rothbauer
General Contractor: Mountain Pacific Builders
Custom Cabinetry: Plato Woodwork
Photography: Elliott Johnson
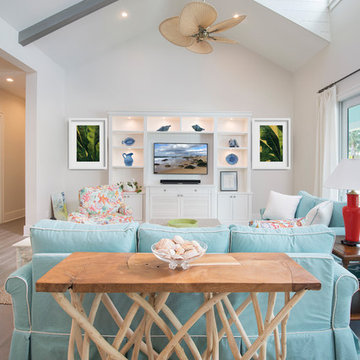
Vaulted ceilings with gray beams accent the great room volume. Diana Todorova
Exemple d'un salon bord de mer de taille moyenne et ouvert avec un mur blanc, parquet clair, un téléviseur encastré et un sol gris.
Exemple d'un salon bord de mer de taille moyenne et ouvert avec un mur blanc, parquet clair, un téléviseur encastré et un sol gris.
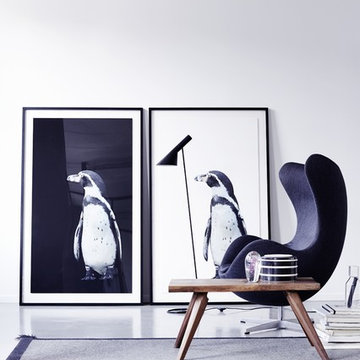
Cette image montre un grand salon ouvert avec un mur blanc, sol en béton ciré, aucune cheminée, aucun téléviseur et un sol gris.

Kitchen island looking into great room. Custom light fixture designed and fabricated by owner.
Cette photo montre un salon montagne de taille moyenne et ouvert avec un mur blanc, sol en béton ciré, un poêle à bois, un téléviseur fixé au mur et un sol gris.
Cette photo montre un salon montagne de taille moyenne et ouvert avec un mur blanc, sol en béton ciré, un poêle à bois, un téléviseur fixé au mur et un sol gris.
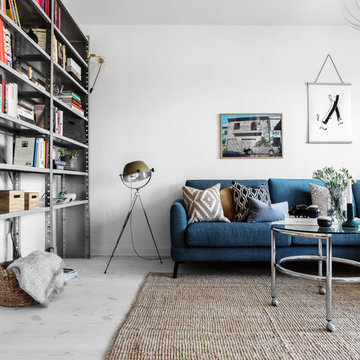
Förmedlas via Nestor fastighetsmäkleri samt foto av Philip McCann
Idées déco pour un salon scandinave de taille moyenne avec un mur blanc, parquet clair et un sol gris.
Idées déco pour un salon scandinave de taille moyenne avec un mur blanc, parquet clair et un sol gris.

Réalisation d'un salon tradition de taille moyenne et ouvert avec un mur blanc, une salle de musique, sol en béton ciré, une cheminée standard, un manteau de cheminée en béton, aucun téléviseur et un sol gris.
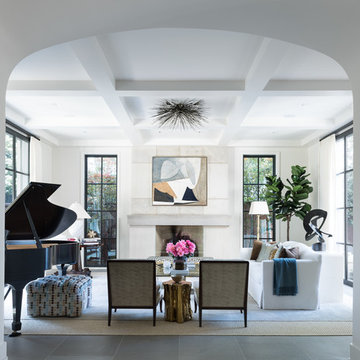
Cette photo montre un salon chic de taille moyenne et ouvert avec une salle de musique, un mur blanc, sol en béton ciré, une cheminée standard, un manteau de cheminée en béton, aucun téléviseur et un sol gris.
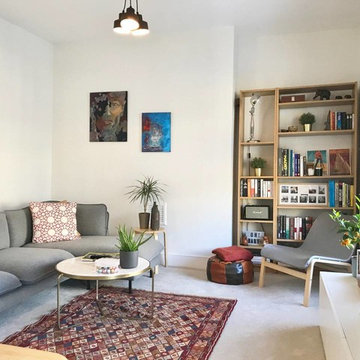
Aménagement d'un petit salon scandinave fermé avec un mur blanc, sol en béton ciré, un téléviseur indépendant et un sol gris.

Bernard Andre
Exemple d'un salon tendance de taille moyenne avec une salle de réception, un mur blanc, parquet foncé, aucune cheminée, aucun téléviseur et un sol gris.
Exemple d'un salon tendance de taille moyenne avec une salle de réception, un mur blanc, parquet foncé, aucune cheminée, aucun téléviseur et un sol gris.

Exemple d'un très grand salon mansardé ou avec mezzanine moderne avec une salle de réception, un mur blanc, un sol en linoléum, une cheminée double-face, un manteau de cheminée en béton, aucun téléviseur et un sol gris.

The living room has a built-in media niche. The cabinet doors are paneled in white to match the walls while the top is a natural live edge in Monkey Pod wood. The feature wall was highlighted by the use of modular arts in the same color as the walls but with a texture reminiscent of ripples on water. On either side of the TV hang a cluster of wooden pendants. The paneled walls and ceiling are painted white creating a seamless design. The teak glass sliding doors pocket into the walls creating an indoor-outdoor space. The great room is decorated in blues, greens and whites, with a jute rug on the floor, a solid log coffee table, slip covered white sofa, and custom blue and green throw pillows.
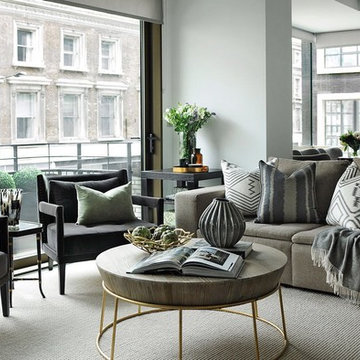
Idées déco pour un salon classique de taille moyenne et ouvert avec moquette, un sol gris et un mur blanc.

Tim Burleson
Aménagement d'un salon contemporain ouvert avec une salle de réception, un mur blanc, sol en béton ciré, une cheminée standard, un manteau de cheminée en métal, aucun téléviseur et un sol gris.
Aménagement d'un salon contemporain ouvert avec une salle de réception, un mur blanc, sol en béton ciré, une cheminée standard, un manteau de cheminée en métal, aucun téléviseur et un sol gris.
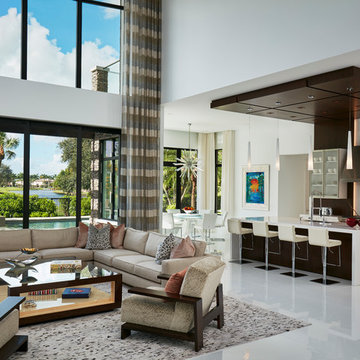
Brantley Photography
Aménagement d'un grand salon contemporain ouvert avec un mur blanc, aucun téléviseur, un sol gris, un sol en carrelage de céramique, une cheminée ribbon et un manteau de cheminée en pierre.
Aménagement d'un grand salon contemporain ouvert avec un mur blanc, aucun téléviseur, un sol gris, un sol en carrelage de céramique, une cheminée ribbon et un manteau de cheminée en pierre.

Idée de décoration pour un salon urbain ouvert et de taille moyenne avec un mur blanc, sol en béton ciré, un sol gris, aucune cheminée, un téléviseur indépendant et éclairage.

Brady Architectural Photography
Idée de décoration pour un salon design ouvert et de taille moyenne avec un mur blanc, sol en béton ciré, un bar de salon et un sol gris.
Idée de décoration pour un salon design ouvert et de taille moyenne avec un mur blanc, sol en béton ciré, un bar de salon et un sol gris.

Composition #328 is an arrangement made up of a tv unit, fireplace, bookshelves and cabinets. The structure is finished in matt bianco candido lacquer. Glass doors are also finished in bianco candido lacquer. A bioethanol fireplace is finished in Silver Shine stone. On the opposite wall the Style sideboard has doors shown in coordinating Silver Shine stone with a frame in bianco candido lacquer.
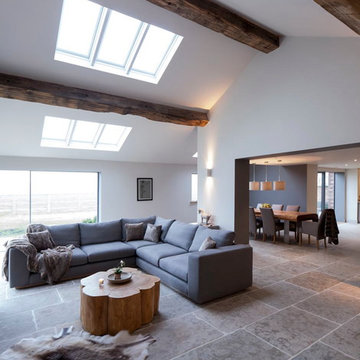
Images of one of our recent Barn Renovations and Extension in beautiful Cheshire,UK. This was the large Extension and Lounge/Living Room we created for our clients, complete with: Swiss Canterlevered Sky Frame Doors, M Design Gas Firebox, 65' 3D Plasma TV with surround sound, remote control Veluxes with automatic rain censors, Lutron Lighting, Indian Stone Tiles with underfloor Heating, beautiful bespoke wooden elements such as Ash Tree coffee table, Black Poplar waney edged LED lit shelving, Handmade large 3mx3m sofa and beautiful Interior Design with calming colour scheme. From initial Architectural Design, Planning Application, Building, Construction and Interior Designed, this Llama Development Lounge Extension is a beautiful addition to our happy Clients home.
Images by Andy Marshall Architectural & Interiors Photography.

This remodel of a mid century gem is located in the town of Lincoln, MA a hot bed of modernist homes inspired by Gropius’ own house built nearby in the 1940’s. By the time the house was built, modernism had evolved from the Gropius era, to incorporate the rural vibe of Lincoln with spectacular exposed wooden beams and deep overhangs.
The design rejects the traditional New England house with its enclosing wall and inward posture. The low pitched roofs, open floor plan, and large windows openings connect the house to nature to make the most of its rural setting.
Photo by: Nat Rea Photography
Idées déco de salons avec un mur blanc et un sol gris
4
