Idées déco de salons avec un mur blanc et un sol gris
Trier par :
Budget
Trier par:Populaires du jour
121 - 140 sur 12 936 photos
1 sur 3
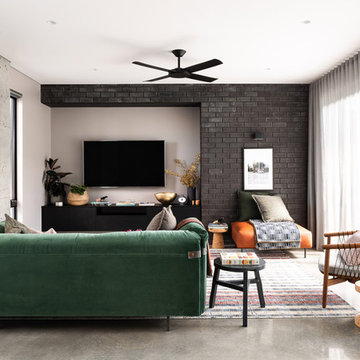
A four bedroom, two bathroom functional design that wraps around a central courtyard. This home embraces Mother Nature's natural light as much as possible. Whatever the season the sun has been embraced in the solar passive home, from the strategically placed north face openings directing light to the thermal mass exposed concrete slab, to the clerestory windows harnessing the sun into the exposed feature brick wall. Feature brickwork and concrete flooring flow from the interior to the exterior, marrying together to create a seamless connection. Rooftop gardens, thoughtful landscaping and cascading plants surrounding the alfresco and balcony further blurs this indoor/outdoor line.
Designer: Dalecki Design
Photographer: Dion Robeson
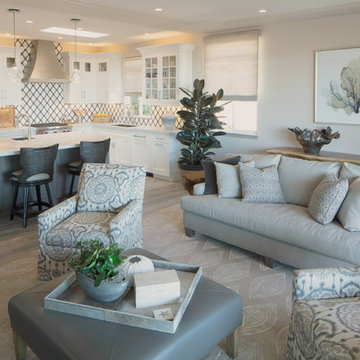
Classy Coastal
Interior Design: Jan Kepler and Stephanie Rothbauer
General Contractor: Mountain Pacific Builders
Custom Cabinetry: Plato Woodwork
Photography: Elliott Johnson
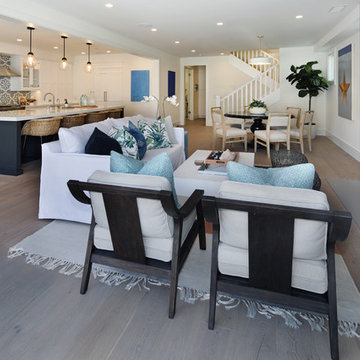
Idée de décoration pour un salon marin de taille moyenne et ouvert avec une salle de réception, un mur blanc, parquet clair, une cheminée standard, un manteau de cheminée en béton, aucun téléviseur et un sol gris.
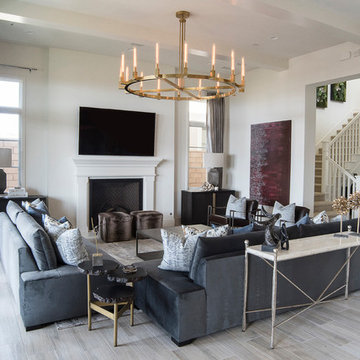
Design by 27 Diamonds Interior Design
www.27diamonds.com
Réalisation d'un salon design de taille moyenne et ouvert avec une salle de réception, un mur blanc, parquet clair, une cheminée standard, un manteau de cheminée en bois, un téléviseur fixé au mur et un sol gris.
Réalisation d'un salon design de taille moyenne et ouvert avec une salle de réception, un mur blanc, parquet clair, une cheminée standard, un manteau de cheminée en bois, un téléviseur fixé au mur et un sol gris.

Photo: Lisa Petrole
Inspiration pour un très grand salon minimaliste ouvert avec un mur blanc, une cheminée ribbon, un manteau de cheminée en carrelage, aucun téléviseur, un sol gris, une salle de réception et un sol en carrelage de porcelaine.
Inspiration pour un très grand salon minimaliste ouvert avec un mur blanc, une cheminée ribbon, un manteau de cheminée en carrelage, aucun téléviseur, un sol gris, une salle de réception et un sol en carrelage de porcelaine.
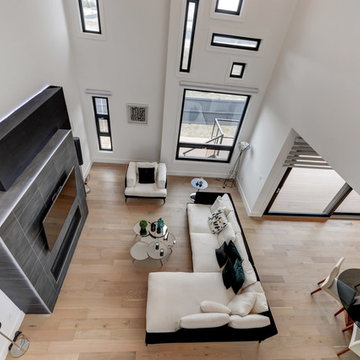
Aménagement d'un salon contemporain de taille moyenne et ouvert avec une salle de réception, un mur blanc, parquet clair, une cheminée ribbon, un manteau de cheminée en carrelage, un téléviseur fixé au mur et un sol gris.
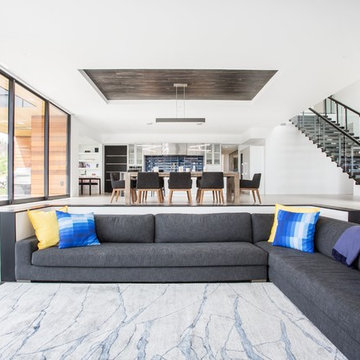
Open living area.
Inspiration pour un salon design ouvert avec un mur blanc et un sol gris.
Inspiration pour un salon design ouvert avec un mur blanc et un sol gris.

James Florio & Kyle Duetmeyer
Inspiration pour un salon urbain ouvert et de taille moyenne avec un mur blanc, sol en béton ciré, une cheminée double-face, un manteau de cheminée en métal, un sol gris et canapé noir.
Inspiration pour un salon urbain ouvert et de taille moyenne avec un mur blanc, sol en béton ciré, une cheminée double-face, un manteau de cheminée en métal, un sol gris et canapé noir.
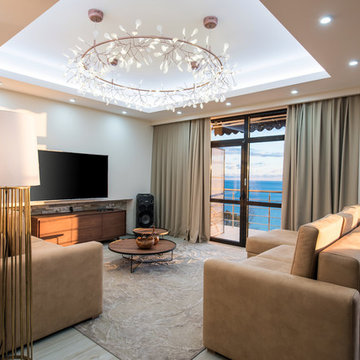
Idée de décoration pour un salon design fermé avec une salle de réception, un mur blanc, un téléviseur fixé au mur et un sol gris.
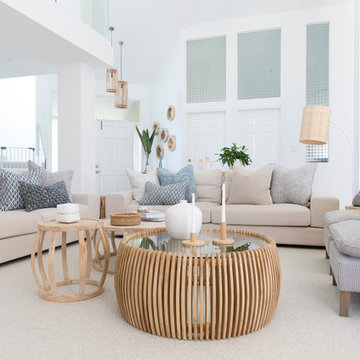
Interior Design by Donna Guyler Design
Cette photo montre un grand salon tendance ouvert avec un mur blanc, moquette, un téléviseur fixé au mur et un sol gris.
Cette photo montre un grand salon tendance ouvert avec un mur blanc, moquette, un téléviseur fixé au mur et un sol gris.
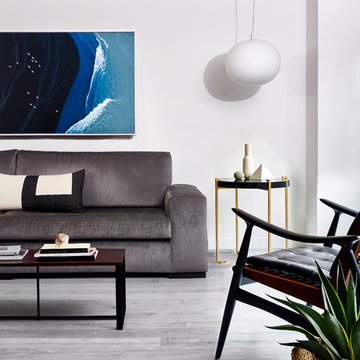
Jacob Snavely
Cette photo montre un salon tendance de taille moyenne avec un mur blanc, parquet clair, un téléviseur fixé au mur, un sol gris, une salle de réception et aucune cheminée.
Cette photo montre un salon tendance de taille moyenne avec un mur blanc, parquet clair, un téléviseur fixé au mur, un sol gris, une salle de réception et aucune cheminée.
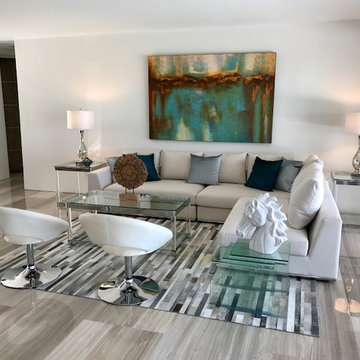
Réalisation d'un salon design de taille moyenne et ouvert avec une salle de réception, un mur blanc, un sol gris et parquet clair.

Our homeowners approached us for design help shortly after purchasing a fixer upper. They wanted to redesign the home into an open concept plan. Their goal was something that would serve multiple functions: allow them to entertain small groups while accommodating their two small children not only now but into the future as they grow up and have social lives of their own. They wanted the kitchen opened up to the living room to create a Great Room. The living room was also in need of an update including the bulky, existing brick fireplace. They were interested in an aesthetic that would have a mid-century flair with a modern layout. We added built-in cabinetry on either side of the fireplace mimicking the wood and stain color true to the era. The adjacent Family Room, needed minor updates to carry the mid-century flavor throughout.
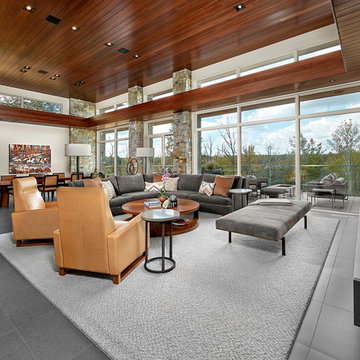
Exemple d'un grand salon tendance ouvert avec un mur blanc, un sol en carrelage de porcelaine, une cheminée ribbon, un manteau de cheminée en pierre, un téléviseur fixé au mur et un sol gris.
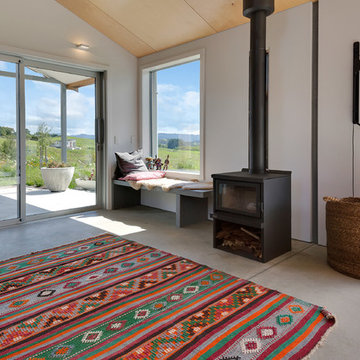
Idée de décoration pour un salon design de taille moyenne et ouvert avec un mur blanc, sol en béton ciré, un poêle à bois, un téléviseur fixé au mur et un sol gris.
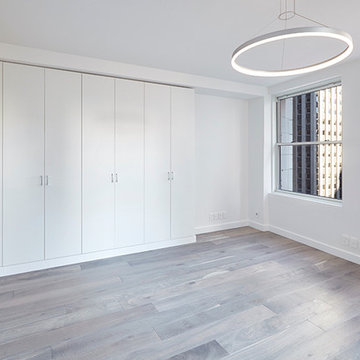
Idées déco pour un salon contemporain de taille moyenne et fermé avec une salle de réception, un mur blanc, parquet clair, aucune cheminée, aucun téléviseur et un sol gris.
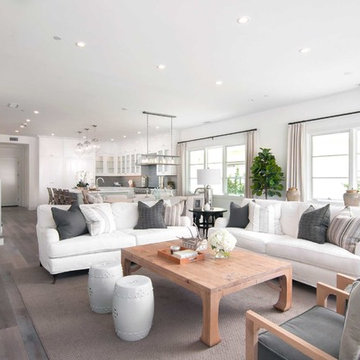
This Coastal Inspired Farmhouse with bay views puts a casual and sophisticated twist on beach living.
Interior Design by Blackband Design and Home Build by Arbor Real Estate.

When a soft contemporary style meets artistic-minded homeowners, the result is this exquisite dwelling in Corona del Mar from Brandon Architects and Patterson Custom Homes. Complete with curated paintings and an art studio, the 4,300-square-foot residence utilizes Western Window Systems’ Series 600 Multi-Slide doors and windows to blur the boundaries between indoor and outdoor spaces. In one instance, the retractable doors open to an outdoor courtyard. In another, they lead to a spa and views of the setting sun. Photos by Jeri Koegel.
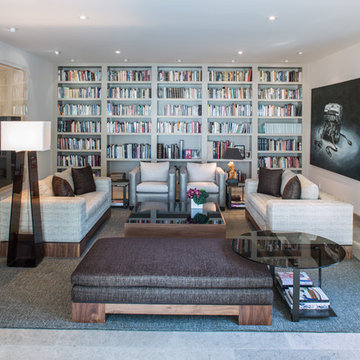
Photography by Jonathan Padilla
Idées déco pour un grand salon contemporain fermé avec une bibliothèque ou un coin lecture, un mur blanc, aucune cheminée, un téléviseur fixé au mur, un sol gris et éclairage.
Idées déco pour un grand salon contemporain fermé avec une bibliothèque ou un coin lecture, un mur blanc, aucune cheminée, un téléviseur fixé au mur, un sol gris et éclairage.
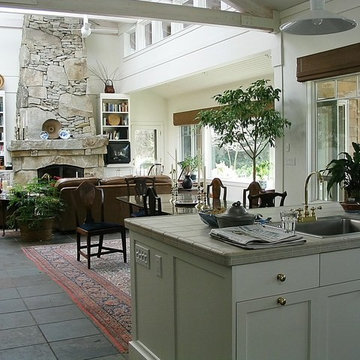
Cette photo montre un salon chic de taille moyenne et ouvert avec une salle de réception, un mur blanc, un sol en ardoise, une cheminée standard, un manteau de cheminée en pierre, aucun téléviseur et un sol gris.
Idées déco de salons avec un mur blanc et un sol gris
7