Idées déco de salons avec un mur blanc et un sol rouge
Trier par :
Budget
Trier par:Populaires du jour
21 - 40 sur 296 photos
1 sur 3
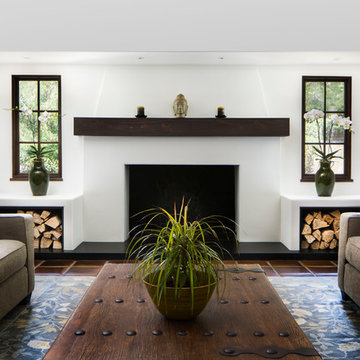
Living room & fireplace
Architect: Thompson Naylor
Interior Design: Shannon Scott Design
Photography: Jason Rick
Aménagement d'un grand salon classique ouvert avec une salle de réception, un mur blanc, tomettes au sol, une cheminée standard, un manteau de cheminée en plâtre et un sol rouge.
Aménagement d'un grand salon classique ouvert avec une salle de réception, un mur blanc, tomettes au sol, une cheminée standard, un manteau de cheminée en plâtre et un sol rouge.
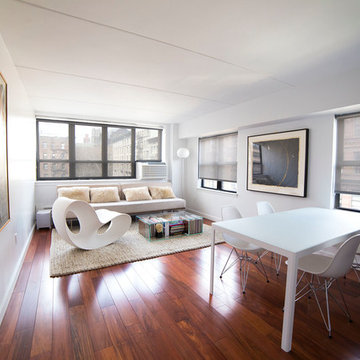
As part of this complete apartment remodel in Manhattan, this living room features clean lines to create a spacious feeling, while the cherry wood floor adds depth and contrast to the white walls.
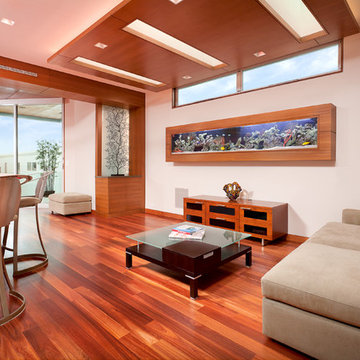
Family room with floating teak ceiling panel and wall mounted fish tank. Lava stone kitchen counter is seen on the left.
Photographer: Clark Dugger
Idées déco pour un salon contemporain de taille moyenne et fermé avec un mur blanc, un sol en bois brun et un sol rouge.
Idées déco pour un salon contemporain de taille moyenne et fermé avec un mur blanc, un sol en bois brun et un sol rouge.
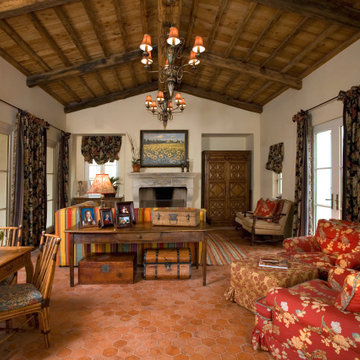
Exemple d'un salon méditerranéen avec un mur blanc, tomettes au sol, une cheminée standard, un sol rouge, un plafond voûté et un plafond en bois.
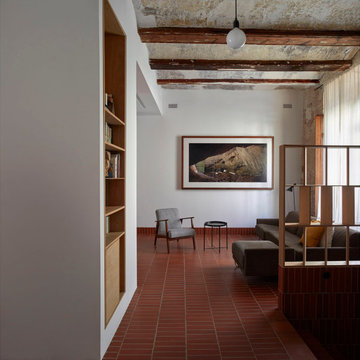
Exemple d'un salon méditerranéen ouvert avec un mur blanc, un sol rouge et un plafond à caissons.
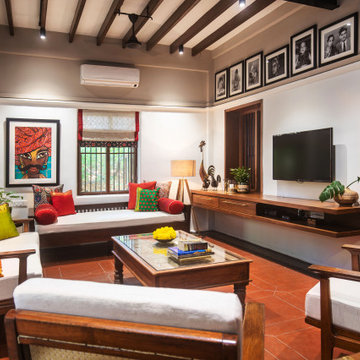
Idée de décoration pour un salon asiatique avec un mur blanc, un téléviseur fixé au mur et un sol rouge.
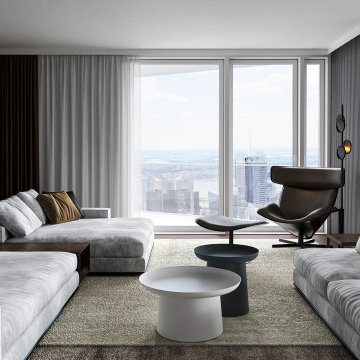
Contemporary Living room interior design by ComRender company. Minimalistic interior of luxury apartment.
Inspiration pour un grand salon design ouvert avec un mur blanc, parquet foncé, un téléviseur fixé au mur et un sol rouge.
Inspiration pour un grand salon design ouvert avec un mur blanc, parquet foncé, un téléviseur fixé au mur et un sol rouge.
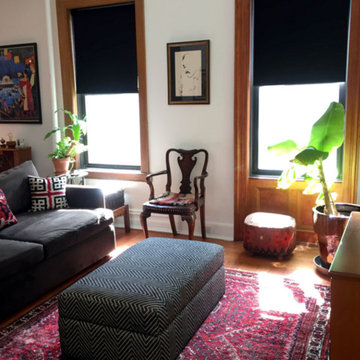
Living Room. Full makeover and restyle for this two-bedroom Upper West Side pre war charmer. Included paint color palette, window treatments, lighting, reupholstery, furnishings and textiles
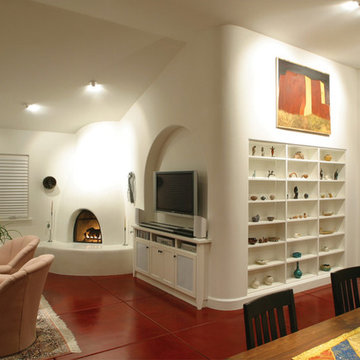
Cette image montre un salon sud-ouest américain avec sol en béton ciré, une cheminée d'angle, un mur blanc et un sol rouge.
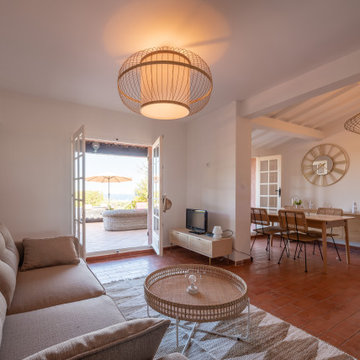
Cette image montre un salon méditerranéen de taille moyenne et ouvert avec un mur blanc, tomettes au sol, aucune cheminée et un sol rouge.
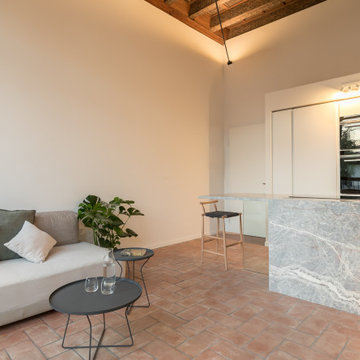
Soggiorno-Cucina illuminato. Sviluppo e studio della luce di Forme di Luce. I prodotti presentano una luce calda pari a 3.000°K.
Inspiration pour un salon design de taille moyenne et ouvert avec un mur blanc, un sol en brique, un téléviseur fixé au mur, un sol rouge et un plafond à caissons.
Inspiration pour un salon design de taille moyenne et ouvert avec un mur blanc, un sol en brique, un téléviseur fixé au mur, un sol rouge et un plafond à caissons.
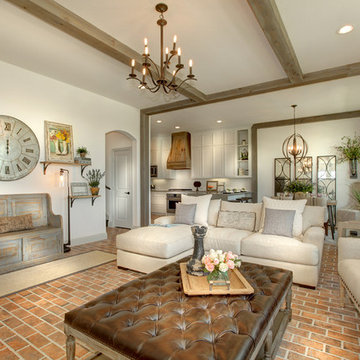
Aménagement d'un salon campagne ouvert avec un mur blanc, un sol en brique et un sol rouge.
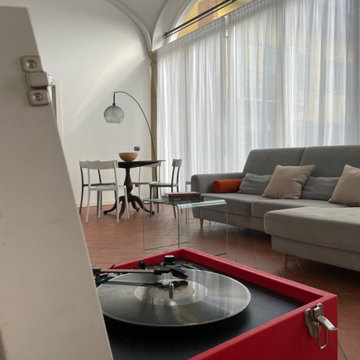
Exemple d'un grand salon tendance fermé avec un mur blanc, tomettes au sol, un téléviseur encastré, un sol rouge et un plafond voûté.
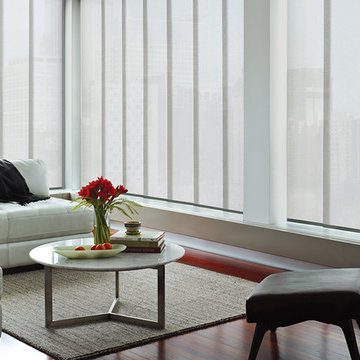
Réalisation d'un salon tradition de taille moyenne et fermé avec une salle de réception, parquet foncé, aucune cheminée, aucun téléviseur, un sol rouge et un mur blanc.
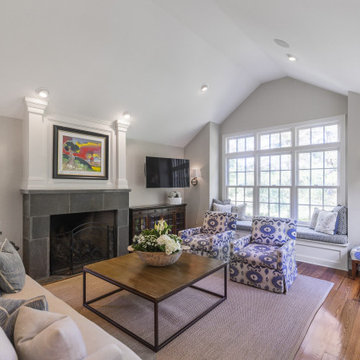
1800sf 5-1/4” River-Recovered Midnight Heart Pine Select. Also bought 25LF of 5-1/2” Bull Nosed Trim.
Exemple d'un grand salon chic ouvert avec une bibliothèque ou un coin lecture, un mur blanc, parquet foncé, une cheminée standard, un manteau de cheminée en pierre, un téléviseur fixé au mur et un sol rouge.
Exemple d'un grand salon chic ouvert avec une bibliothèque ou un coin lecture, un mur blanc, parquet foncé, une cheminée standard, un manteau de cheminée en pierre, un téléviseur fixé au mur et un sol rouge.
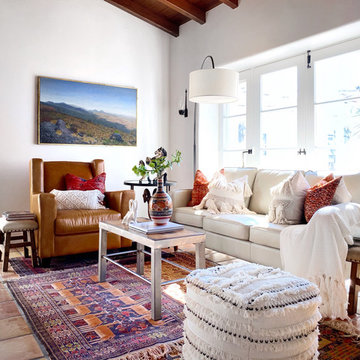
Cette photo montre un salon sud-ouest américain avec un mur blanc, tomettes au sol et un sol rouge.

The original fireplace, and the charming and subtle form of its plaster surround, was freed from a wood-framed "box" that had enclosed it during previous remodeling. The period Monterey furniture has been collected by the owner specifically for this home.
Architect: Gene Kniaz, Spiral Architects
General Contractor: Linthicum Custom Builders
Photo: Maureen Ryan Photography
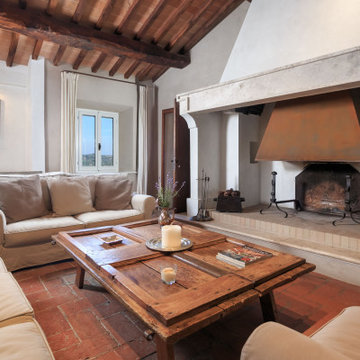
Idées déco pour un salon méditerranéen avec un mur blanc, une cheminée standard, un sol rouge, poutres apparentes et un plafond voûté.
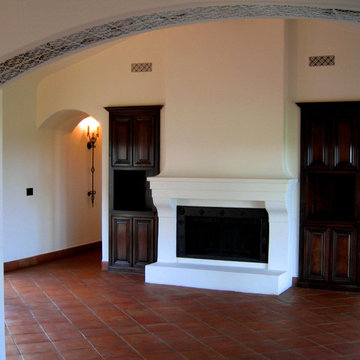
Design Consultant Jeff Doubét is the author of Creating Spanish Style Homes: Before & After – Techniques – Designs – Insights. The 240 page “Design Consultation in a Book” is now available. Please visit SantaBarbaraHomeDesigner.com for more info.
Jeff Doubét specializes in Santa Barbara style home and landscape designs. To learn more info about the variety of custom design services I offer, please visit SantaBarbaraHomeDesigner.com
Jeff Doubét is the Founder of Santa Barbara Home Design - a design studio based in Santa Barbara, California USA.
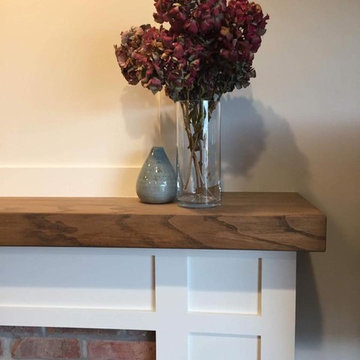
Idée de décoration pour un salon tradition de taille moyenne et ouvert avec une salle de réception, un mur blanc, parquet foncé, une cheminée standard, un manteau de cheminée en brique, aucun téléviseur et un sol rouge.
Idées déco de salons avec un mur blanc et un sol rouge
2