Idées déco de salons avec un mur blanc et un téléviseur d'angle
Trier par :
Budget
Trier par:Populaires du jour
81 - 100 sur 356 photos
1 sur 3
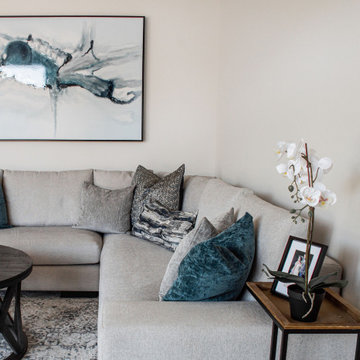
Aménagement d'un salon contemporain de taille moyenne et ouvert avec un mur blanc, un sol en vinyl, un téléviseur d'angle et un sol beige.
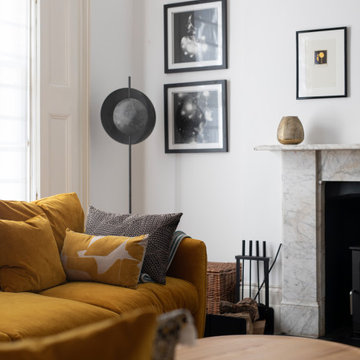
Idée de décoration pour un salon gris et jaune design de taille moyenne et ouvert avec une salle de réception, un mur blanc, parquet foncé, un poêle à bois, un manteau de cheminée en pierre, un téléviseur d'angle, un sol marron, un plafond à caissons et éclairage.
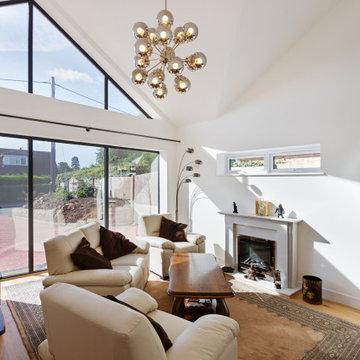
The understated exterior of our client’s new self-build home barely hints at the property’s more contemporary interiors. In fact, it’s a house brimming with design and sustainable innovation, inside and out.
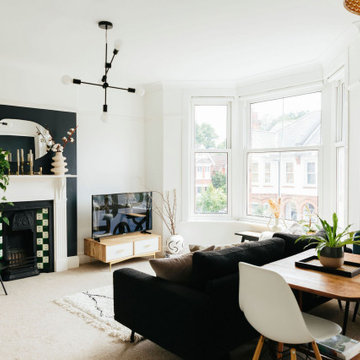
This stunning open-plan, living dinner has been transformed by our designer Zarah, from a plain beige space into a cosy monochrome modern oasis!
Idées déco pour un grand salon classique ouvert avec une salle de réception, un mur blanc, moquette, une cheminée standard, un manteau de cheminée en carrelage, un téléviseur d'angle et un sol beige.
Idées déco pour un grand salon classique ouvert avec une salle de réception, un mur blanc, moquette, une cheminée standard, un manteau de cheminée en carrelage, un téléviseur d'angle et un sol beige.
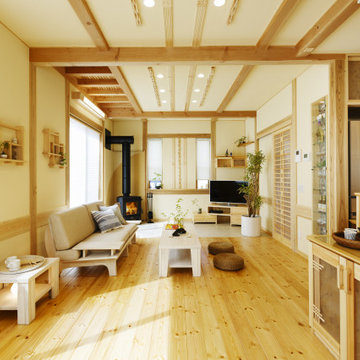
Exemple d'un salon asiatique ouvert avec un mur blanc, parquet clair, un poêle à bois, un téléviseur d'angle, un sol beige et poutres apparentes.
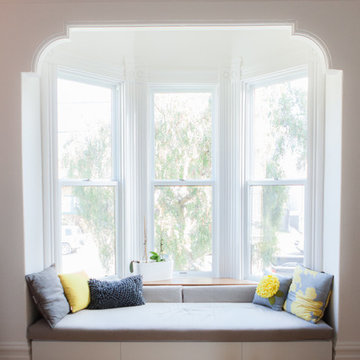
Benjamin Photographics
Cette image montre un salon design de taille moyenne et fermé avec un mur blanc, parquet clair, une cheminée standard, un manteau de cheminée en brique et un téléviseur d'angle.
Cette image montre un salon design de taille moyenne et fermé avec un mur blanc, parquet clair, une cheminée standard, un manteau de cheminée en brique et un téléviseur d'angle.
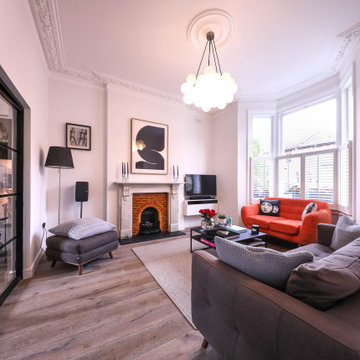
A living room with large doors to help open up the space to other areas of the house.
Idées déco pour un salon gris et blanc contemporain de taille moyenne et fermé avec une salle de réception, un mur blanc, un sol en bois brun, une cheminée standard, un manteau de cheminée en brique, un téléviseur d'angle, un sol marron et éclairage.
Idées déco pour un salon gris et blanc contemporain de taille moyenne et fermé avec une salle de réception, un mur blanc, un sol en bois brun, une cheminée standard, un manteau de cheminée en brique, un téléviseur d'angle, un sol marron et éclairage.
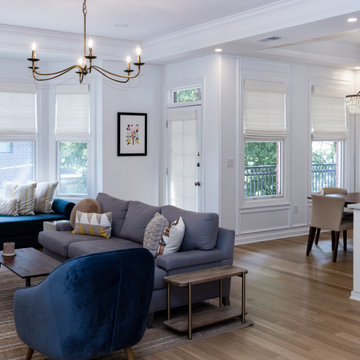
This downtown Condo was dated and now has had a Complete makeover updating to a Minimalist Scandinavian Design. Its Open and Airy with Light Marble Countertops, Flat Panel Custom Kitchen Cabinets, Subway Backsplash, Stainless Steel appliances, Custom Shaker Panel Entry Doors, Paneled Dining Room, Roman Shades on Windows, Mid Century Furniture, Custom Bookcases & Mantle in Living, New Hardwood Flooring in Light Natural oak, 2 bathrooms in MidCentury Design with Custom Vanities and Lighting, and tons of LED lighting to keep space open and airy. We offer TURNKEY Remodel Services from Start to Finish, Designing, Planning, Executing, and Finishing Details.
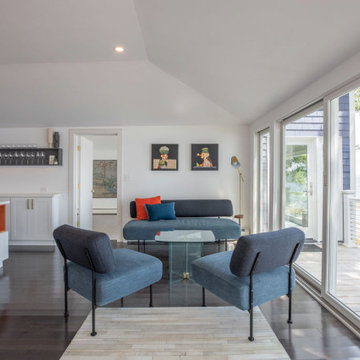
The open plan home leads seamlessly from the kitchen to this great social area. A comfortable seating area for coffee and cake or wine and nibbles on an evening.
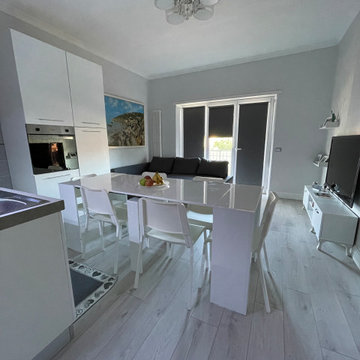
Sala da Pranzo
Inspiration pour un petit salon design ouvert avec une salle de réception, un mur blanc, sol en stratifié, une cheminée d'angle, un manteau de cheminée en carrelage, un téléviseur d'angle, un sol blanc, différents designs de plafond et du lambris de bois.
Inspiration pour un petit salon design ouvert avec une salle de réception, un mur blanc, sol en stratifié, une cheminée d'angle, un manteau de cheminée en carrelage, un téléviseur d'angle, un sol blanc, différents designs de plafond et du lambris de bois.
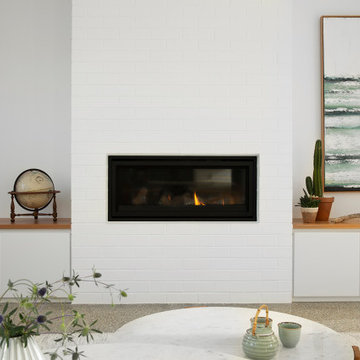
Coastal living room with white brick feature wall and fireplace, polished concrete floor and custom joinery
Inspiration pour un salon design de taille moyenne et ouvert avec un mur blanc, sol en béton ciré, une cheminée standard, un manteau de cheminée en brique, un téléviseur d'angle, un sol gris et un mur en parement de brique.
Inspiration pour un salon design de taille moyenne et ouvert avec un mur blanc, sol en béton ciré, une cheminée standard, un manteau de cheminée en brique, un téléviseur d'angle, un sol gris et un mur en parement de brique.
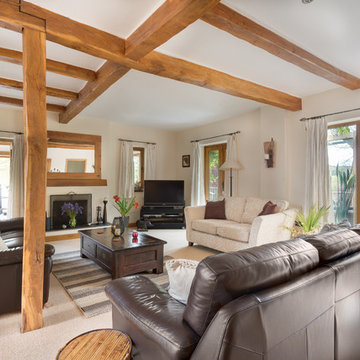
Living room with oak beams, access to garden via garden deck Colin Cadle Photography, Photo Styling Jan Cadle
Exemple d'un grand salon nature fermé avec une salle de réception, un mur blanc, moquette, une cheminée standard, un manteau de cheminée en métal et un téléviseur d'angle.
Exemple d'un grand salon nature fermé avec une salle de réception, un mur blanc, moquette, une cheminée standard, un manteau de cheminée en métal et un téléviseur d'angle.
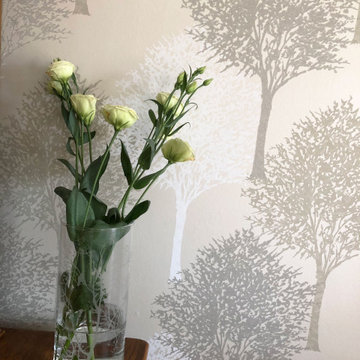
Bungalow living room, country contemporary angles. neutral palette. Earthy tones and textures. Dog bed and metallic oyster curtains.
Exemple d'un salon nature de taille moyenne et fermé avec un mur blanc, moquette, une cheminée standard, un manteau de cheminée en pierre, un téléviseur d'angle, un sol beige et du papier peint.
Exemple d'un salon nature de taille moyenne et fermé avec un mur blanc, moquette, une cheminée standard, un manteau de cheminée en pierre, un téléviseur d'angle, un sol beige et du papier peint.
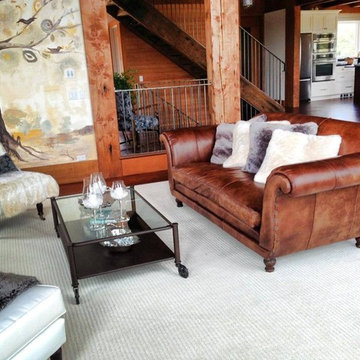
Leather Sofa, Fur covered throw pillows, Linen side chairs, industrial style glass and steel cocktail table on a simple area rug. Custom Wall Mural in the background.
Monogram Interior Design
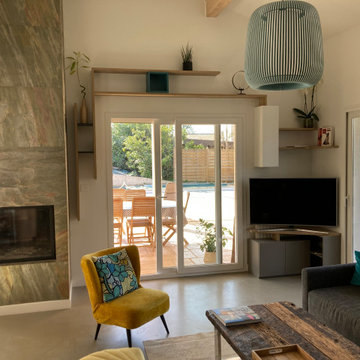
Projet d'agencement sur mesure autour d'un mur à la hauteur vertigineuse.
Etagères murales et meuble TV...
Exemple d'un très grand salon blanc et bois moderne avec un mur blanc, une cheminée standard, un téléviseur d'angle et poutres apparentes.
Exemple d'un très grand salon blanc et bois moderne avec un mur blanc, une cheminée standard, un téléviseur d'angle et poutres apparentes.
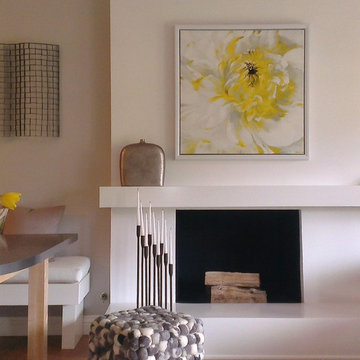
In collaboration with the homeowner and Sandra McCauley Interiors, this space was renovated to provide a custom kitchen, custom furniture and focal points for artwork.
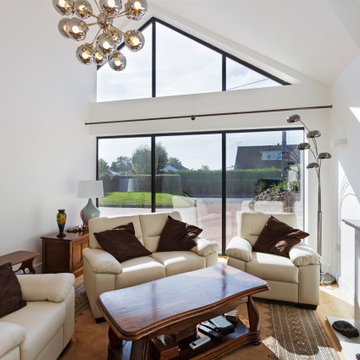
The understated exterior of our client’s new self-build home barely hints at the property’s more contemporary interiors. In fact, it’s a house brimming with design and sustainable innovation, inside and out.
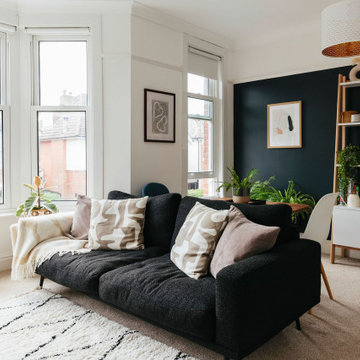
This stunning open-plan, living dinner has been transformed by our designer Zarah, from a plain beige space into a cosy monochrome modern oasis!
Exemple d'un grand salon chic ouvert avec une salle de réception, un mur blanc, moquette, une cheminée standard, un manteau de cheminée en carrelage, un téléviseur d'angle et un sol beige.
Exemple d'un grand salon chic ouvert avec une salle de réception, un mur blanc, moquette, une cheminée standard, un manteau de cheminée en carrelage, un téléviseur d'angle et un sol beige.
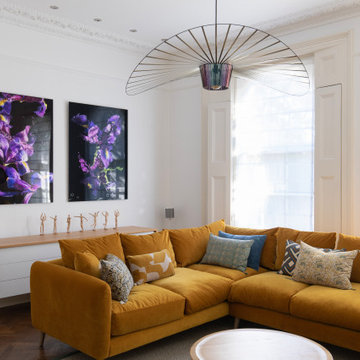
Réalisation d'un salon design de taille moyenne et ouvert avec une salle de réception, un mur blanc, parquet foncé, un poêle à bois, un manteau de cheminée en pierre, un téléviseur d'angle, un sol marron, un plafond à caissons et éclairage.
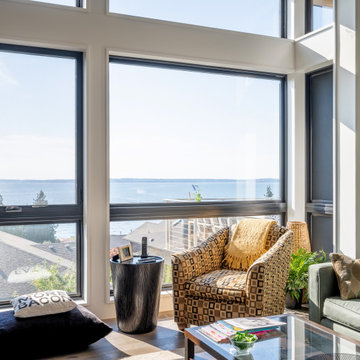
View of living room looking towards Saratoga Passage.
Exemple d'un salon moderne de taille moyenne et ouvert avec un mur blanc, parquet foncé, une cheminée standard, un manteau de cheminée en carrelage, un téléviseur d'angle et un sol marron.
Exemple d'un salon moderne de taille moyenne et ouvert avec un mur blanc, parquet foncé, une cheminée standard, un manteau de cheminée en carrelage, un téléviseur d'angle et un sol marron.
Idées déco de salons avec un mur blanc et un téléviseur d'angle
5