Idées déco de salons avec un mur blanc et un téléviseur d'angle
Trier par :
Budget
Trier par:Populaires du jour
121 - 140 sur 356 photos
1 sur 3
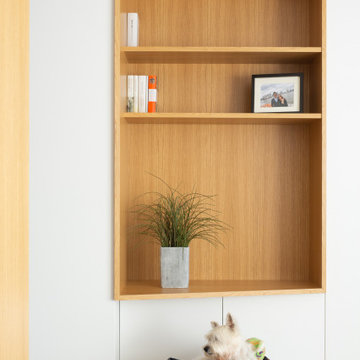
Cette image montre un salon nordique de taille moyenne et ouvert avec une bibliothèque ou un coin lecture, un mur blanc, un sol en carrelage de porcelaine, un téléviseur d'angle et un sol beige.
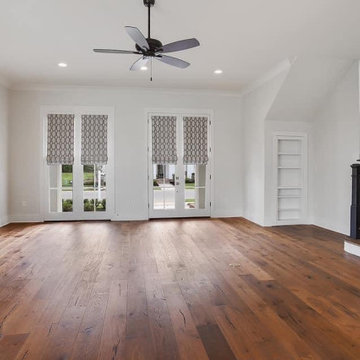
Inspiration pour un salon traditionnel ouvert avec un mur blanc, un sol en bois brun, un manteau de cheminée en pierre et un téléviseur d'angle.
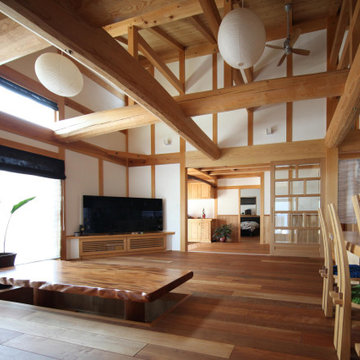
Exemple d'un grand salon asiatique ouvert avec une salle de réception, un mur blanc, un sol en bois brun, un téléviseur d'angle, un sol orange et un plafond en bois.

Bachelor Pad in Union Square, Manhattan.
Réalisation d'un salon craftsman de taille moyenne et fermé avec une bibliothèque ou un coin lecture, un mur blanc, parquet clair, aucune cheminée, un téléviseur d'angle, un sol marron et un plafond à caissons.
Réalisation d'un salon craftsman de taille moyenne et fermé avec une bibliothèque ou un coin lecture, un mur blanc, parquet clair, aucune cheminée, un téléviseur d'angle, un sol marron et un plafond à caissons.
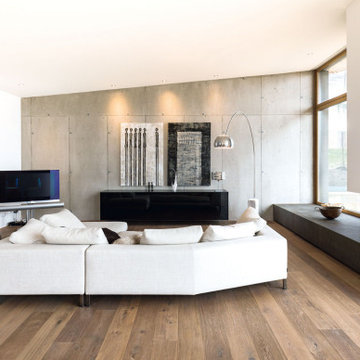
Inspiration pour un grand salon minimaliste ouvert avec un mur blanc, parquet clair, une cheminée standard, un manteau de cheminée en pierre, un téléviseur d'angle et un sol marron.
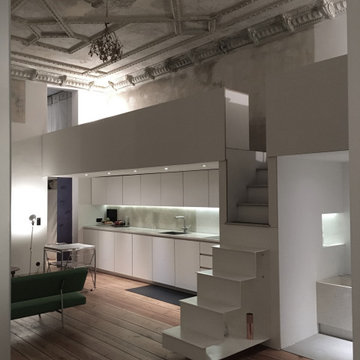
Beletage apartment in Mitte Berlin originally built in 1886, renovated after almost ruined state of historical rooms with high sealing hight of 4,5m.
While respecting the potentials of this nearly untouched spaces of the 19th century with high sealing hight of 4,5m, original typology of Berliner stucco at the ceiling or large scale space units of 45 sqm, systematic ordered elements of 1) Podium, 2) along built furniture system are super-im- posed. Without dividing large unit of spaces, series of podiums upper floors provides library, study, audio space, bed spaces, hobby space or guest corner, all together gaining 35% of the original surface.
All the original surfaces of original floors, walls and ceilings with the traces of historical layers and activities are respected at maximum, yet along the superimposed new materials, sensible dialogue sublimates existing substances as contemporary dimension.
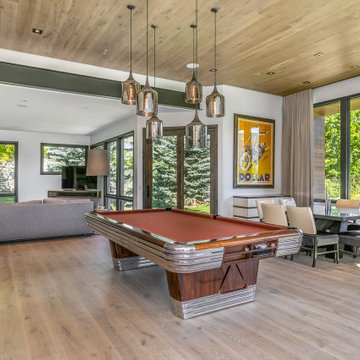
This was a complete remodel designed around an antique pool table at the center of the home. The entire home is open to the kitchen and living room with views for days
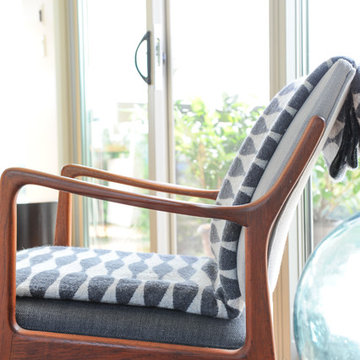
Tracey Ayton Photography
Cette photo montre un salon bord de mer de taille moyenne et ouvert avec un mur blanc, un sol en bois brun, une cheminée d'angle, un manteau de cheminée en pierre et un téléviseur d'angle.
Cette photo montre un salon bord de mer de taille moyenne et ouvert avec un mur blanc, un sol en bois brun, une cheminée d'angle, un manteau de cheminée en pierre et un téléviseur d'angle.
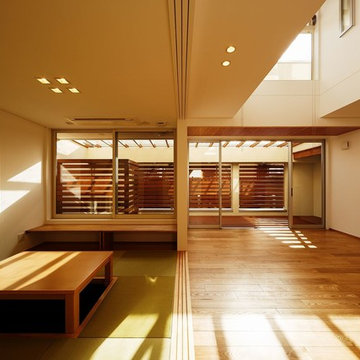
平面のみならず同時に断面を検討しておけば、隣地側からの目線をカットしながら効率良く光を室内に導入することが出来ます。LDKには一部が吹き抜けていて、その高窓からも明るさがダイレクトに入ってきます。大型テラス窓の先に屋根付きウッドデッキが有って段差が無いので、室内側と一体的な利用が出来るようになっています。
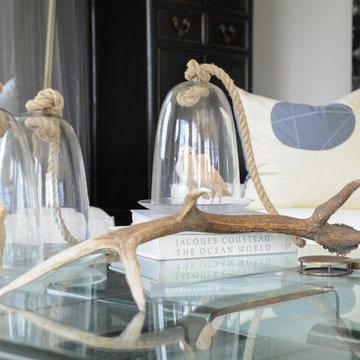
Tracey Ayton Photography
Réalisation d'un salon marin de taille moyenne et ouvert avec un mur blanc, un sol en bois brun, une cheminée d'angle, un manteau de cheminée en pierre et un téléviseur d'angle.
Réalisation d'un salon marin de taille moyenne et ouvert avec un mur blanc, un sol en bois brun, une cheminée d'angle, un manteau de cheminée en pierre et un téléviseur d'angle.
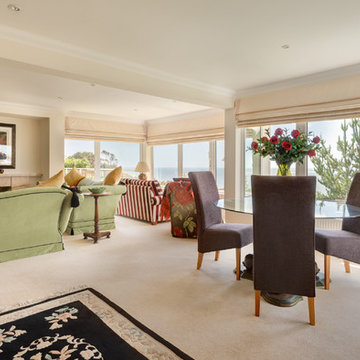
This individual marine home blends contemporary and classical styling over three floors, The principle rooms have lovely panoramic sea and coastal views. Colin Cadle Photography, Photo Styling Jan Cadle
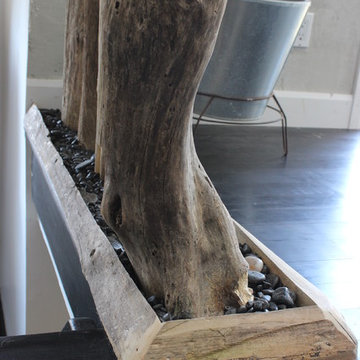
The tree ramp covering from floor to ceiling is made from a tree found in the bass river, were sterilize and dry for one season before being cut and installed in a box covered stone river.
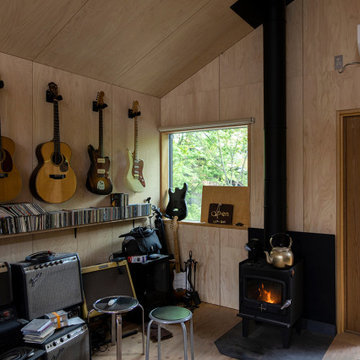
Idées déco pour un salon moderne ouvert avec une salle de musique, un mur blanc, un sol en bois brun, un poêle à bois, un téléviseur d'angle et un plafond en bois.
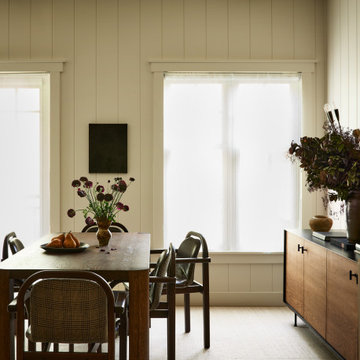
A country club respite for our busy professional Bostonian clients. Our clients met in college and have been weekending at the Aquidneck Club every summer for the past 20+ years. The condos within the original clubhouse seldom come up for sale and gather a loyalist following. Our clients jumped at the chance to be a part of the club's history for the next generation. Much of the club’s exteriors reflect a quintessential New England shingle style architecture. The internals had succumbed to dated late 90s and early 2000s renovations of inexpensive materials void of craftsmanship. Our client’s aesthetic balances on the scales of hyper minimalism, clean surfaces, and void of visual clutter. Our palette of color, materiality & textures kept to this notion while generating movement through vintage lighting, comfortable upholstery, and Unique Forms of Art.
A Full-Scale Design, Renovation, and furnishings project.
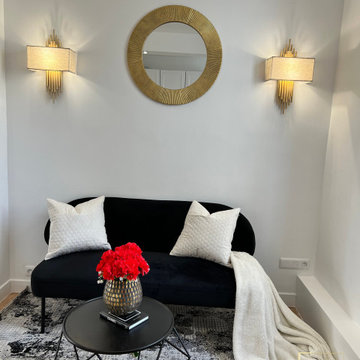
Inspiration pour un salon minimaliste de taille moyenne et ouvert avec un mur blanc, sol en stratifié et un téléviseur d'angle.
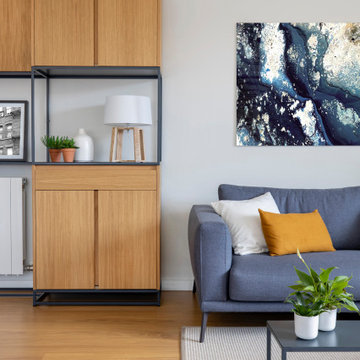
Inspiration pour un salon gris et blanc design de taille moyenne et ouvert avec un mur blanc, un sol en bois brun et un téléviseur d'angle.
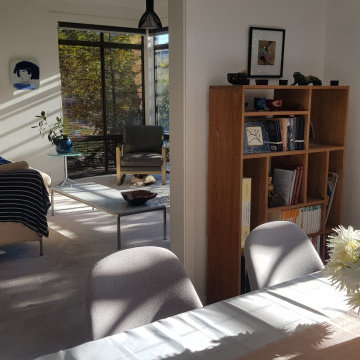
Idées déco pour un salon rétro de taille moyenne et ouvert avec un mur blanc, moquette, un téléviseur d'angle et un sol gris.
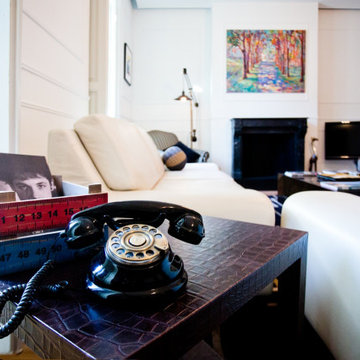
Cette photo montre un grand salon tendance ouvert avec un mur blanc, parquet clair, une cheminée standard, un manteau de cheminée en pierre, un téléviseur d'angle et un sol marron.
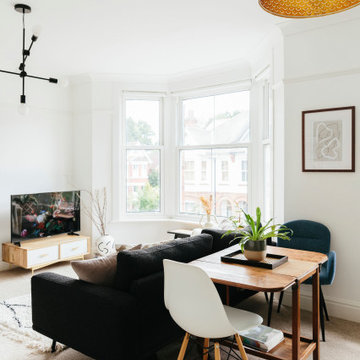
This stunning open-plan, living dinner has been transformed by our designer Zarah, from a plain beige space into a cosy monochrome modern oasis!
Réalisation d'un grand salon tradition ouvert avec une salle de réception, un mur blanc, moquette, une cheminée standard, un manteau de cheminée en carrelage, un téléviseur d'angle et un sol beige.
Réalisation d'un grand salon tradition ouvert avec une salle de réception, un mur blanc, moquette, une cheminée standard, un manteau de cheminée en carrelage, un téléviseur d'angle et un sol beige.
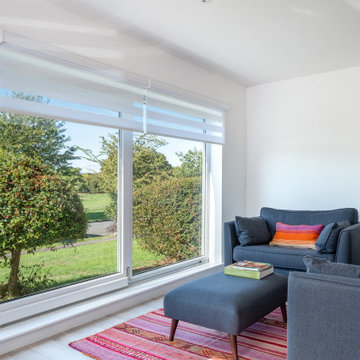
When they briefed us on this two-storey 110 m2 complete property renovation, our clients envisioned a clean and contemporary take on its 1960s framework with a warm and welcoming entrance foyer, open, bright and colourful entertaining spaces, and crisp and functional bathrooms.
The result is a spectacularly bright open space with southern lights seamlessly flowing across the lounge/dining and kitchen areas and unobstructed views of the wonderful natural surroundings of Pittville Park, beautifully landscaped gardens, and bright and beautiful interior spaces.
Idées déco de salons avec un mur blanc et un téléviseur d'angle
7