Idées déco de salons avec un mur blanc et un téléviseur encastré
Trier par :
Budget
Trier par:Populaires du jour
41 - 60 sur 10 144 photos
1 sur 3
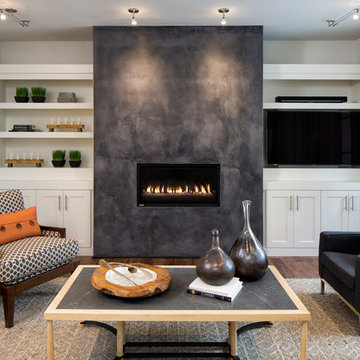
Landmark Photography
Inspiration pour un salon traditionnel avec un mur blanc, parquet foncé, une cheminée ribbon, un téléviseur encastré et éclairage.
Inspiration pour un salon traditionnel avec un mur blanc, parquet foncé, une cheminée ribbon, un téléviseur encastré et éclairage.

A neutral and calming open plan living space including a white kitchen with an oak interior, oak timber slats feature on the island clad in a Silestone Halcyon worktop and backsplash. The kitchen included a Quooker Fusion Square Tap, Fisher & Paykel Integrated Dishwasher Drawer, Bora Pursu Recirculation Hob, Zanussi Undercounter Oven. All walls, ceiling, kitchen units, home office, banquette & TV unit are painted Farrow and Ball Wevet. The oak floor finish is a combination of hard wax oil and a harder wearing lacquer. Discreet home office with white hide and slide doors and an oak veneer interior. LED lighting within the home office, under the TV unit and over counter kitchen units. Corner banquette with a solid oak veneer seat and white drawers underneath for storage. TV unit appears floating, features an oak slat backboard and white drawers for storage. Furnishings from CA Design, Neptune and Zara Home.

open living room into kitchen. full-width sliding glass doors opening into the rear patio and pool deck.
Exemple d'un petit salon moderne ouvert avec un mur blanc, un sol en carrelage de porcelaine, aucune cheminée, un téléviseur encastré et un sol beige.
Exemple d'un petit salon moderne ouvert avec un mur blanc, un sol en carrelage de porcelaine, aucune cheminée, un téléviseur encastré et un sol beige.

Influenced by classic Nordic design. Surprisingly flexible with furnishings. Amplify by continuing the clean modern aesthetic, or punctuate with statement pieces.
The Modin Rigid luxury vinyl plank flooring collection is the new standard in resilient flooring. Modin Rigid offers true embossed-in-register texture, creating a surface that is convincing to the eye and to the touch; a low sheen level to ensure a natural look that wears well over time; four-sided enhanced bevels to more accurately emulate the look of real wood floors; wider and longer waterproof planks; an industry-leading wear layer; and a pre-attached underlayment.

Great Room of Newport Home.
Cette photo montre un très grand salon tendance ouvert avec un mur blanc, un sol en bois brun, une cheminée standard, un manteau de cheminée en carrelage, un téléviseur encastré et un plafond décaissé.
Cette photo montre un très grand salon tendance ouvert avec un mur blanc, un sol en bois brun, une cheminée standard, un manteau de cheminée en carrelage, un téléviseur encastré et un plafond décaissé.
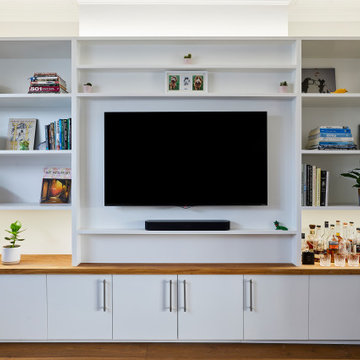
Réalisation d'un salon minimaliste de taille moyenne et ouvert avec un mur blanc, un sol en bois brun, aucune cheminée, un téléviseur encastré et un sol marron.
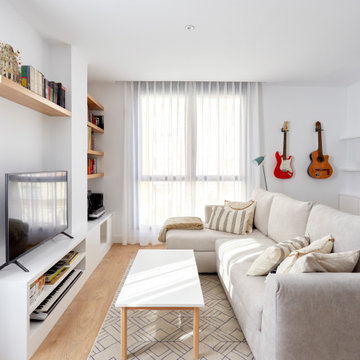
Cette image montre un grand salon minimaliste ouvert avec un mur blanc, parquet clair et un téléviseur encastré.

Cette image montre un petit salon minimaliste ouvert avec un mur blanc, parquet foncé, une cheminée d'angle, un manteau de cheminée en carrelage, un téléviseur encastré et un sol marron.
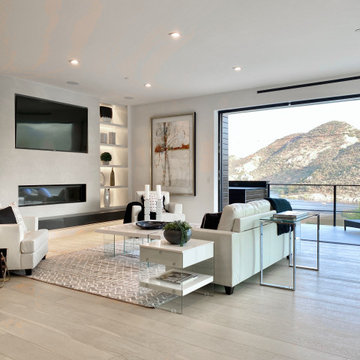
Gorgeous, Gorgeous, Gorgeous
Photos by Fredrik Bergstrom
Idées déco pour un salon contemporain ouvert avec un mur blanc, parquet clair, une cheminée standard, un téléviseur encastré et un sol gris.
Idées déco pour un salon contemporain ouvert avec un mur blanc, parquet clair, une cheminée standard, un téléviseur encastré et un sol gris.
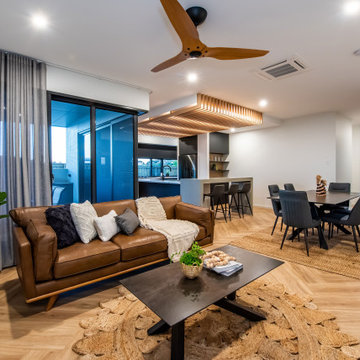
Exemple d'un grand salon tendance fermé avec un mur blanc, un sol en vinyl et un téléviseur encastré.
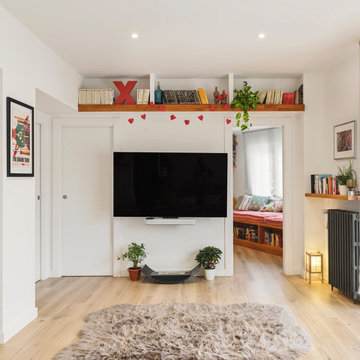
Cette photo montre un grand salon scandinave ouvert avec un mur blanc, un sol en bois brun et un téléviseur encastré.

The goal for this Point Loma home was to transform it from the adorable beach bungalow it already was by expanding its footprint and giving it distinctive Craftsman characteristics while achieving a comfortable, modern aesthetic inside that perfectly caters to the active young family who lives here. By extending and reconfiguring the front portion of the home, we were able to not only add significant square footage, but create much needed usable space for a home office and comfortable family living room that flows directly into a large, open plan kitchen and dining area. A custom built-in entertainment center accented with shiplap is the focal point for the living room and the light color of the walls are perfect with the natural light that floods the space, courtesy of strategically placed windows and skylights. The kitchen was redone to feel modern and accommodate the homeowners busy lifestyle and love of entertaining. Beautiful white kitchen cabinetry sets the stage for a large island that packs a pop of color in a gorgeous teal hue. A Sub-Zero classic side by side refrigerator and Jenn-Air cooktop, steam oven, and wall oven provide the power in this kitchen while a white subway tile backsplash in a sophisticated herringbone pattern, gold pulls and stunning pendant lighting add the perfect design details. Another great addition to this project is the use of space to create separate wine and coffee bars on either side of the doorway. A large wine refrigerator is offset by beautiful natural wood floating shelves to store wine glasses and house a healthy Bourbon collection. The coffee bar is the perfect first top in the morning with a coffee maker and floating shelves to store coffee and cups. Luxury Vinyl Plank (LVP) flooring was selected for use throughout the home, offering the warm feel of hardwood, with the benefits of being waterproof and nearly indestructible - two key factors with young kids!
For the exterior of the home, it was important to capture classic Craftsman elements including the post and rock detail, wood siding, eves, and trimming around windows and doors. We think the porch is one of the cutest in San Diego and the custom wood door truly ties the look and feel of this beautiful home together.
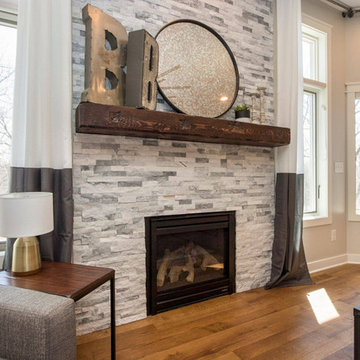
Idées déco pour un salon contemporain de taille moyenne et ouvert avec une salle de réception, un mur blanc, un sol en bois brun, une cheminée standard, un manteau de cheminée en pierre, un téléviseur encastré et un sol marron.
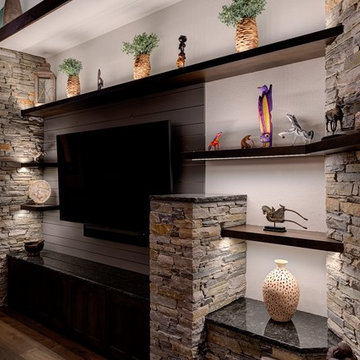
Idée de décoration pour un grand salon design ouvert avec un mur blanc, un sol en bois brun, une cheminée d'angle, un manteau de cheminée en pierre, un téléviseur encastré et un sol marron.

Cette image montre un grand salon minimaliste fermé avec une bibliothèque ou un coin lecture, un mur blanc, parquet foncé, aucune cheminée, un téléviseur encastré et un sol noir.

Notting Hill is one of the most charming and stylish districts in London. This apartment is situated at Hereford Road, on a 19th century building, where Guglielmo Marconi (the pioneer of wireless communication) lived for a year; now the home of my clients, a french couple.
The owners desire was to celebrate the building's past while also reflecting their own french aesthetic, so we recreated victorian moldings, cornices and rosettes. We also found an iron fireplace, inspired by the 19th century era, which we placed in the living room, to bring that cozy feeling without loosing the minimalistic vibe. We installed customized cement tiles in the bathroom and the Burlington London sanitaires, combining both french and british aesthetic.
We decided to mix the traditional style with modern white bespoke furniture. All the apartment is in bright colors, with the exception of a few details, such as the fireplace and the kitchen splash back: bold accents to compose together with the neutral colors of the space.
We have found the best layout for this small space by creating light transition between the pieces. First axis runs from the entrance door to the kitchen window, while the second leads from the window in the living area to the window in the bedroom. Thanks to this alignment, the spatial arrangement is much brighter and vaster, while natural light comes to every room in the apartment at any time of the day.
Ola Jachymiak Studio

Spacecrafting Photography
Exemple d'un grand salon bord de mer ouvert avec un mur blanc, parquet clair, un poêle à bois, un manteau de cheminée en brique, un téléviseur encastré et un sol marron.
Exemple d'un grand salon bord de mer ouvert avec un mur blanc, parquet clair, un poêle à bois, un manteau de cheminée en brique, un téléviseur encastré et un sol marron.
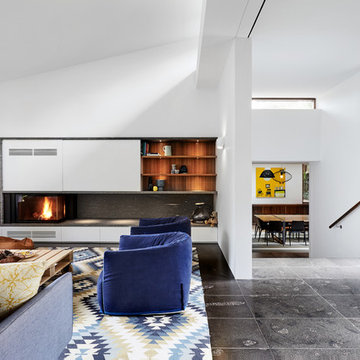
Willem Dirk
Cette image montre un salon design avec une salle de réception, un mur blanc, une cheminée d'angle, un manteau de cheminée en pierre, un téléviseur encastré et un sol noir.
Cette image montre un salon design avec une salle de réception, un mur blanc, une cheminée d'angle, un manteau de cheminée en pierre, un téléviseur encastré et un sol noir.
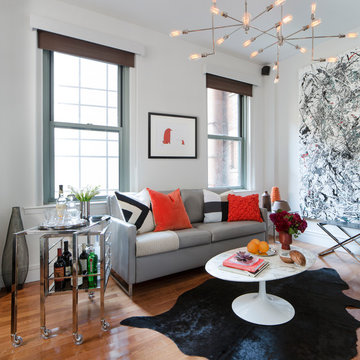
Though DIY living room makeovers and bedroom redecorating can be an exciting undertaking, these projects often wind up uncompleted and with less than satisfactory results. This was the case with our client, a young professional in his early 30’s who purchased his first apartment and tried to decorate it himself. Short on interior décor ideas and unhappy with the results, he decided to hire an interior designer, turning to Décor Aid to transform his one-bedroom into a classy, adult space. Our client already had invested in several key pieces of furniture, so our Junior Designer worked closely with him to incorporate the existing furnishings into the new design and give them new life.
Though the living room boasted high ceilings, the space was narrow, so they ditched the client’s sectional in place of a sleek leather sofa with a smaller footprint. They replaced the dark gray living room paint and drab brown bedroom paint with a white wall paint color to make the apartment feel larger. Our designer introduced chrome accents, in the form of a Deco bar cart, a modern chandelier, and a campaign-style nightstand, to create a sleek, contemporary design. Leather furniture was used in both the bedroom and living room to add a masculine feel to the home refresh.
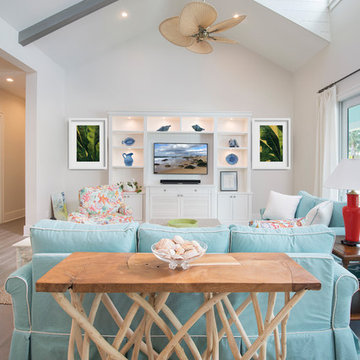
Vaulted ceilings with gray beams accent the great room volume. Diana Todorova
Exemple d'un salon bord de mer de taille moyenne et ouvert avec un mur blanc, parquet clair, un téléviseur encastré et un sol gris.
Exemple d'un salon bord de mer de taille moyenne et ouvert avec un mur blanc, parquet clair, un téléviseur encastré et un sol gris.
Idées déco de salons avec un mur blanc et un téléviseur encastré
3