Idées déco de salons avec un mur blanc et un téléviseur encastré
Trier par :
Budget
Trier par:Populaires du jour
121 - 140 sur 10 144 photos
1 sur 3

Réalisation d'un grand salon champêtre ouvert avec un mur blanc, sol en béton ciré, une cheminée standard, un manteau de cheminée en brique, un téléviseur encastré et un sol gris.
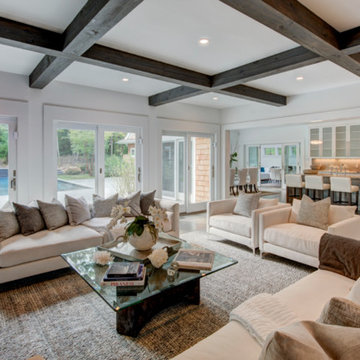
The Main level offers an open floor plan with exposed beams and slate masonry fireplace in the large Family Room overlooking the lap pool and waterfalls. The Chef's Kitchen, centrally located and equipped with top of the line appliances, invite many to dine at the cascading stone island or in the adjacent dining room.

Nat Rea
Cette image montre un petit salon mansardé ou avec mezzanine rustique avec un mur blanc, parquet foncé, un téléviseur encastré, une cheminée standard, un manteau de cheminée en pierre et canapé noir.
Cette image montre un petit salon mansardé ou avec mezzanine rustique avec un mur blanc, parquet foncé, un téléviseur encastré, une cheminée standard, un manteau de cheminée en pierre et canapé noir.
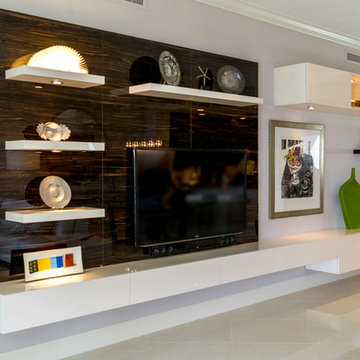
Custom Contemporary Cabinetry
Dimmable Warm White LED Lights
Magnolia/Guyana Color Combo
Réalisation d'un grand salon minimaliste ouvert avec un mur blanc, un sol en marbre, aucune cheminée, un téléviseur encastré et un sol beige.
Réalisation d'un grand salon minimaliste ouvert avec un mur blanc, un sol en marbre, aucune cheminée, un téléviseur encastré et un sol beige.
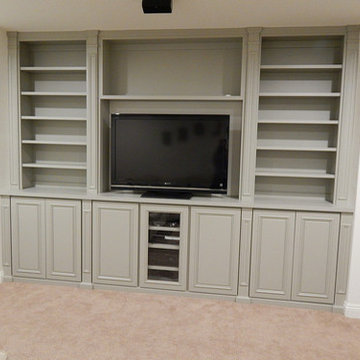
Idée de décoration pour un salon tradition avec un mur blanc, moquette et un téléviseur encastré.
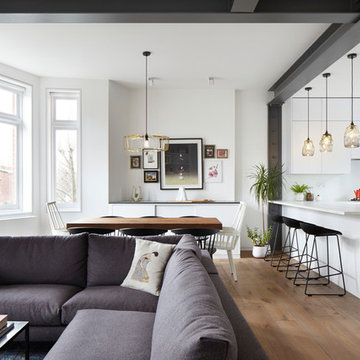
Jack Hobhouse
Exemple d'un grand salon tendance ouvert avec un mur blanc, un sol en bois brun, aucune cheminée et un téléviseur encastré.
Exemple d'un grand salon tendance ouvert avec un mur blanc, un sol en bois brun, aucune cheminée et un téléviseur encastré.
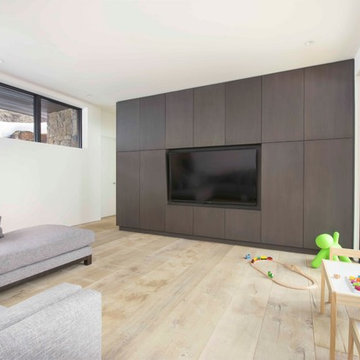
Photo Credit: Ric Stovall
Cette photo montre un salon moderne de taille moyenne et ouvert avec un mur blanc, parquet clair, aucune cheminée et un téléviseur encastré.
Cette photo montre un salon moderne de taille moyenne et ouvert avec un mur blanc, parquet clair, aucune cheminée et un téléviseur encastré.

The living room in this mid-century remodel is open to both the dining room and kitchen behind. Tall ceilings and transom windows help the entire space feel airy and open, while open grained cypress ceilings add texture and warmth to the ceiling. Existing brick walls have been painted a warm white and floors are old growth walnut. White oak wood veneer was chosen for the custom millwork at the entertainment center.
Sofa is sourced from Crate & Barrel and the coffee table is the Gage Cocktail Table by Room & Board.
Interior by Allison Burke Interior Design
Architecture by A Parallel
Paul Finkel Photography
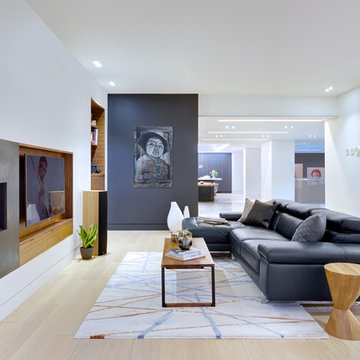
Idées déco pour un salon scandinave ouvert avec un mur blanc, parquet clair, une cheminée ribbon, un manteau de cheminée en métal, un téléviseur encastré et une salle de réception.
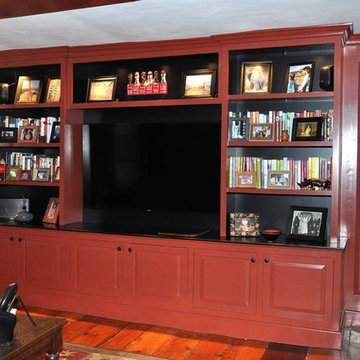
We were able to create a rich and warm entertainment center. This helped fill up the space in the room and create a relaxing environment for the homeowners & their guests.
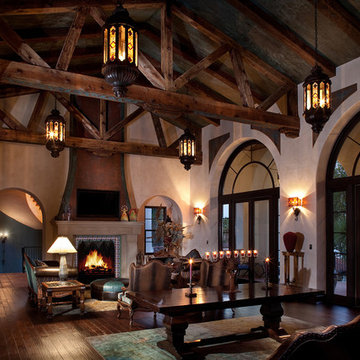
Cette photo montre un très grand salon méditerranéen ouvert avec un mur blanc, parquet foncé, une cheminée standard, un téléviseur encastré et canapé noir.
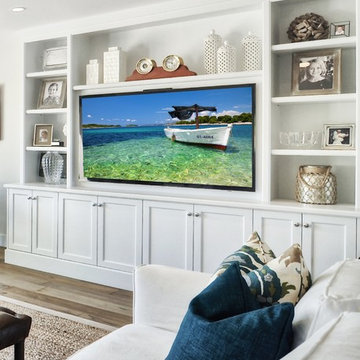
Aménagement d'un salon classique ouvert et de taille moyenne avec un mur blanc, un sol en bois brun, aucune cheminée et un téléviseur encastré.
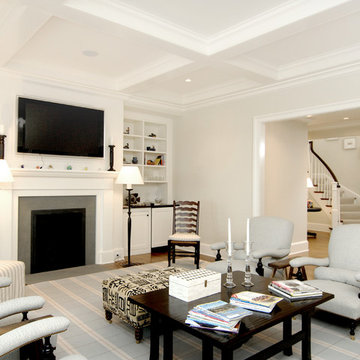
summer solstice
Idée de décoration pour un salon marin ouvert avec un mur blanc, une cheminée standard, un téléviseur encastré, une salle de réception, parquet clair et un manteau de cheminée en béton.
Idée de décoration pour un salon marin ouvert avec un mur blanc, une cheminée standard, un téléviseur encastré, une salle de réception, parquet clair et un manteau de cheminée en béton.

Lower level cabana. Photography by Lucas Henning.
Cette image montre un petit salon design ouvert avec sol en béton ciré, un mur blanc, un téléviseur encastré, un sol beige et un escalier.
Cette image montre un petit salon design ouvert avec sol en béton ciré, un mur blanc, un téléviseur encastré, un sol beige et un escalier.
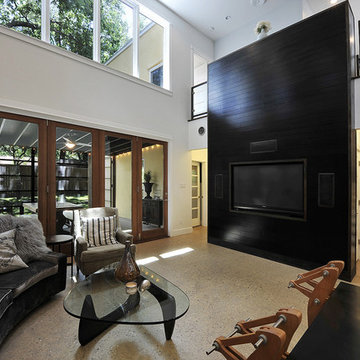
Cette image montre un grand salon traditionnel avec un téléviseur encastré et un mur blanc.

Exemple d'un grand salon nature ouvert avec une salle de réception, un mur blanc, tomettes au sol, une cheminée double-face, un manteau de cheminée en pierre de parement, un téléviseur encastré, un sol multicolore, poutres apparentes et boiseries.

Two-story Tudor-influenced living room with exposed beams, fireplace and second floor landing balcony, staged for sale.
Aménagement d'un grand salon classique avec une salle de réception, un mur blanc, parquet foncé, une cheminée standard, un manteau de cheminée en béton, un téléviseur encastré, un sol marron et poutres apparentes.
Aménagement d'un grand salon classique avec une salle de réception, un mur blanc, parquet foncé, une cheminée standard, un manteau de cheminée en béton, un téléviseur encastré, un sol marron et poutres apparentes.
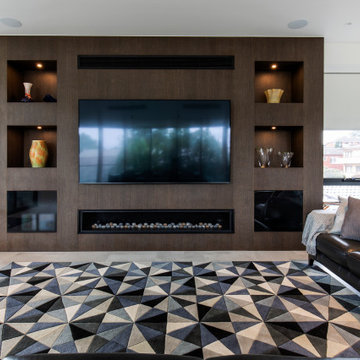
Aménagement d'un très grand salon moderne ouvert avec une salle de réception, un mur blanc, un sol en carrelage de porcelaine, une cheminée, un manteau de cheminée en bois, un téléviseur encastré et un sol gris.

This 2,500 square-foot home, combines the an industrial-meets-contemporary gives its owners the perfect place to enjoy their rustic 30- acre property. Its multi-level rectangular shape is covered with corrugated red, black, and gray metal, which is low-maintenance and adds to the industrial feel.
Encased in the metal exterior, are three bedrooms, two bathrooms, a state-of-the-art kitchen, and an aging-in-place suite that is made for the in-laws. This home also boasts two garage doors that open up to a sunroom that brings our clients close nature in the comfort of their own home.
The flooring is polished concrete and the fireplaces are metal. Still, a warm aesthetic abounds with mixed textures of hand-scraped woodwork and quartz and spectacular granite counters. Clean, straight lines, rows of windows, soaring ceilings, and sleek design elements form a one-of-a-kind, 2,500 square-foot home

Aménagement d'un salon bord de mer ouvert avec un mur blanc, parquet clair, une cheminée standard, un manteau de cheminée en métal, un téléviseur encastré, un plafond voûté et du lambris de bois.
Idées déco de salons avec un mur blanc et un téléviseur encastré
7