Idées déco de salons avec un mur bleu et un plafond à caissons
Trier par :
Budget
Trier par:Populaires du jour
101 - 120 sur 145 photos
1 sur 3
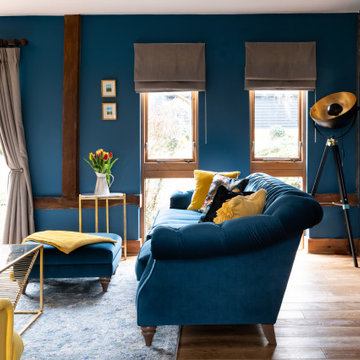
A cosy living room and eclectic bar area seamlessly merged, through the use of a simple yet effective colour palette and furniture placement.
The bar was a bespoke design and placed in such away that the architectural features, which were dividing the room, would be incorporated and therefore no longer be predominant.
The period beams, on the walls, were further enhanced by setting them against a contemporary colour, and wallpaper, with the wood element carried through to the new floor and bar.
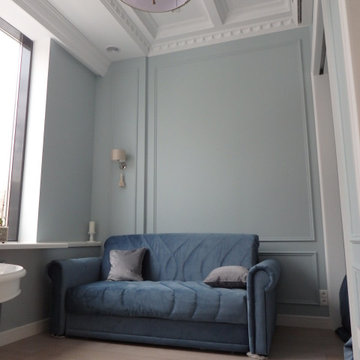
Планировка квартиры-студии.
Вся квартира - 53,5 кв.метра разделена на несколько традиционных зон (гостиная, спальня, кухня, прихожая, гардеробная и санузел). Однако, некоторые зоны проходные. Так, проход в гостиную организован через кухню (кухня как-бы расположена в прихожей, что совершенно не мешает удобству ее использования), а проход в зону спальни - через гостиную. Концепция планировки достаточно интересна - квартира предназначена для проживания одного человека или пары, и такое расположение комнат вполне способно компенсировать, например, одиночество прибывания отсутствием лишних дверей и коридоров. Проще говоря - так гораздо веселее

The living room at our Crouch End apartment project, creating a chic, cosy space to relax and entertain. A soft powder blue adorns the walls in a room that is flooded with natural light. Brass clad shelves bring a considered attention to detail, with contemporary fixtures contrasted with a traditional sofa shape.
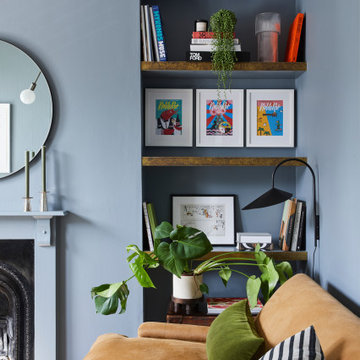
The living room at our Crouch End apartment project, creating a chic, cosy space to relax and entertain. A soft powder blue adorns the walls in a room that is flooded with natural light. Brass clad shelves bring a considered attention to detail, with contemporary fixtures contrasted with a traditional sofa shape.

Cette photo montre un très grand salon chic ouvert avec une salle de réception, un mur bleu, un sol en vinyl, une cheminée standard, un manteau de cheminée en pierre, aucun téléviseur, un sol marron, un plafond à caissons et du lambris.
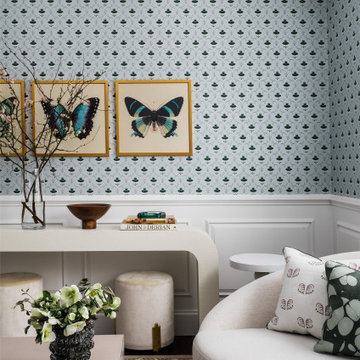
transitional living room
Cette photo montre un salon chic de taille moyenne et ouvert avec une salle de réception, un mur bleu, parquet foncé, aucune cheminée, aucun téléviseur, un sol marron, un plafond à caissons et boiseries.
Cette photo montre un salon chic de taille moyenne et ouvert avec une salle de réception, un mur bleu, parquet foncé, aucune cheminée, aucun téléviseur, un sol marron, un plafond à caissons et boiseries.
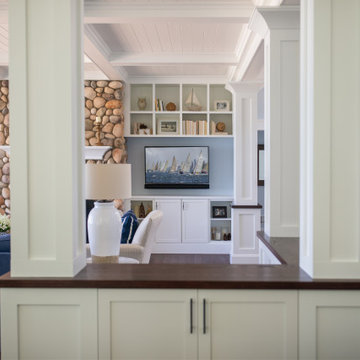
Our clients were relocating from the upper peninsula to the lower peninsula and wanted to design a retirement home on their Lake Michigan property. The topography of their lot allowed for a walk out basement which is practically unheard of with how close they are to the water. Their view is fantastic, and the goal was of course to take advantage of the view from all three levels. The positioning of the windows on the main and upper levels is such that you feel as if you are on a boat, water as far as the eye can see. They were striving for a Hamptons / Coastal, casual, architectural style. The finished product is just over 6,200 square feet and includes 2 master suites, 2 guest bedrooms, 5 bathrooms, sunroom, home bar, home gym, dedicated seasonal gear / equipment storage, table tennis game room, sauna, and bonus room above the attached garage. All the exterior finishes are low maintenance, vinyl, and composite materials to withstand the blowing sands from the Lake Michigan shoreline.
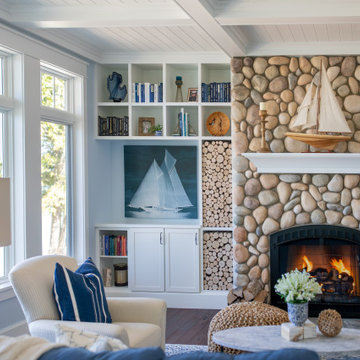
Our clients were relocating from the upper peninsula to the lower peninsula and wanted to design a retirement home on their Lake Michigan property. The topography of their lot allowed for a walk out basement which is practically unheard of with how close they are to the water. Their view is fantastic, and the goal was of course to take advantage of the view from all three levels. The positioning of the windows on the main and upper levels is such that you feel as if you are on a boat, water as far as the eye can see. They were striving for a Hamptons / Coastal, casual, architectural style. The finished product is just over 6,200 square feet and includes 2 master suites, 2 guest bedrooms, 5 bathrooms, sunroom, home bar, home gym, dedicated seasonal gear / equipment storage, table tennis game room, sauna, and bonus room above the attached garage. All the exterior finishes are low maintenance, vinyl, and composite materials to withstand the blowing sands from the Lake Michigan shoreline.
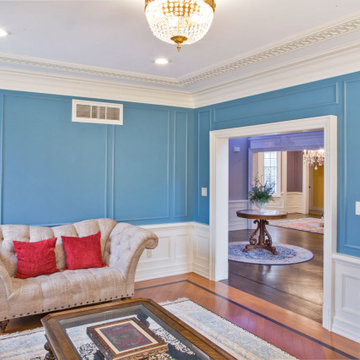
Classic foyer and interior woodwork in Princeton NJ.
For more about this project visit our website
wlkitchenandhome.com
Idée de décoration pour un salon tradition de taille moyenne et fermé avec une salle de réception, un mur bleu, aucun téléviseur, un sol marron, un plafond à caissons et du lambris.
Idée de décoration pour un salon tradition de taille moyenne et fermé avec une salle de réception, un mur bleu, aucun téléviseur, un sol marron, un plafond à caissons et du lambris.
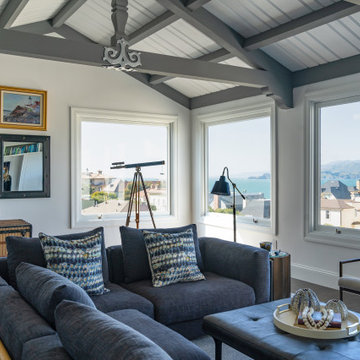
This eclectic, yet balanced, room weaves together the family’s maritime heritage and other precious heirlooms with modern-day touches. The man in the portrait is actually a distant relative and that family chest has a chilling story.
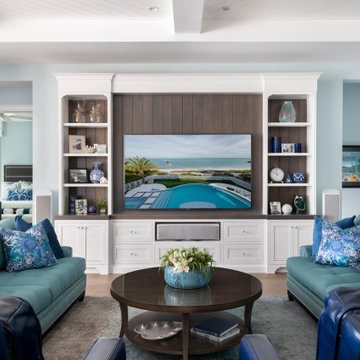
Cette photo montre un grand salon bord de mer ouvert avec un mur bleu, un sol en bois brun, un téléviseur encastré, un sol beige et un plafond à caissons.
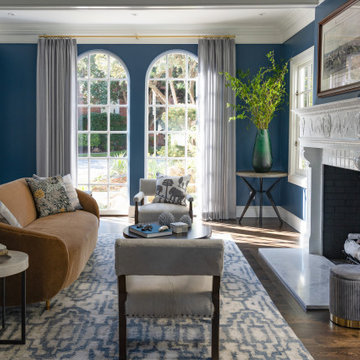
Inspiration pour un grand salon traditionnel fermé avec un mur bleu, parquet foncé, une cheminée standard, un manteau de cheminée en bois, un sol marron et un plafond à caissons.
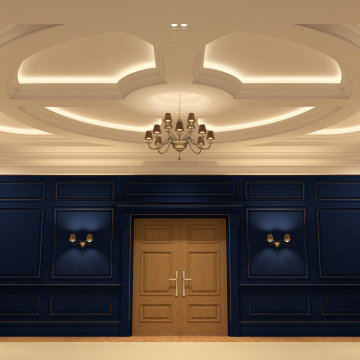
Luxury Interior Architecture.
The Imagine Collection
Idée de décoration pour un salon avec un mur bleu, moquette, un sol beige, un plafond à caissons et du lambris.
Idée de décoration pour un salon avec un mur bleu, moquette, un sol beige, un plafond à caissons et du lambris.
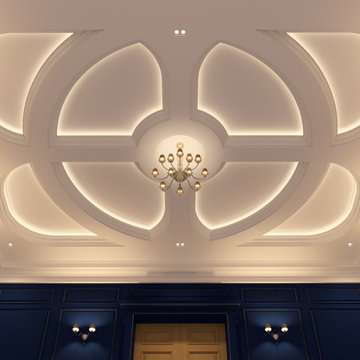
Luxury Interior Architecture.
The Imagine Collection
Inspiration pour un salon fermé avec une salle de réception, un mur bleu, moquette, aucun téléviseur, un sol beige, un plafond à caissons et du lambris.
Inspiration pour un salon fermé avec une salle de réception, un mur bleu, moquette, aucun téléviseur, un sol beige, un plafond à caissons et du lambris.
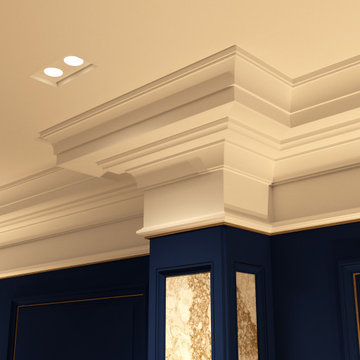
Luxury Interior Architecture.
The Imagine Collection
Exemple d'un salon fermé avec une salle de réception, un mur bleu, moquette, aucun téléviseur, un sol beige, un plafond à caissons et du lambris.
Exemple d'un salon fermé avec une salle de réception, un mur bleu, moquette, aucun téléviseur, un sol beige, un plafond à caissons et du lambris.
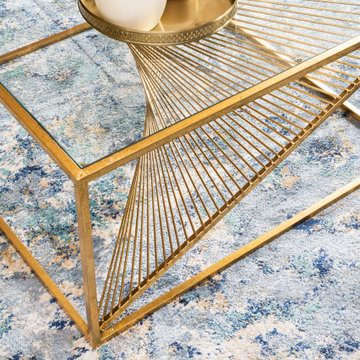
A cosy living room and eclectic bar area seamlessly merged, through the use of a simple yet effective colour palette and furniture placement.
The bar was a bespoke design and placed in such away that the architectural features, which were dividing the room, would be incorporated and therefore no longer be predominant.
The period beams, on the walls, were further enhanced by setting them against a contemporary colour, and wallpaper, with the wood element carried through to the new floor and bar.
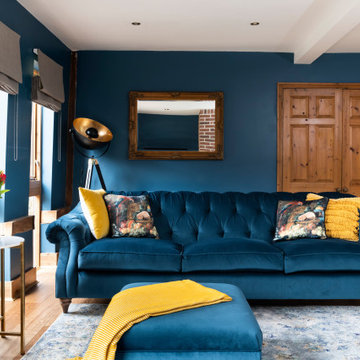
A cosy living room and eclectic bar area seamlessly merged, through the use of a simple yet effective colour palette and furniture placement.
The bar was a bespoke design and placed in such away that the architectural features, which were dividing the room, would be incorporated and therefore no longer be predominant.
The period beams, on the walls, were further enhanced by setting them against a contemporary colour, and wallpaper, with the wood element carried through to the new floor and bar.
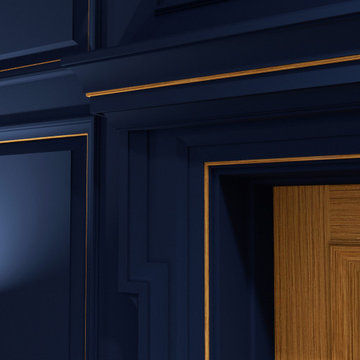
Luxury Interior Architecture.
The Imagine Collection
Idée de décoration pour un salon fermé avec une salle de réception, un mur bleu, moquette, aucun téléviseur, un sol beige, un plafond à caissons et du lambris.
Idée de décoration pour un salon fermé avec une salle de réception, un mur bleu, moquette, aucun téléviseur, un sol beige, un plafond à caissons et du lambris.
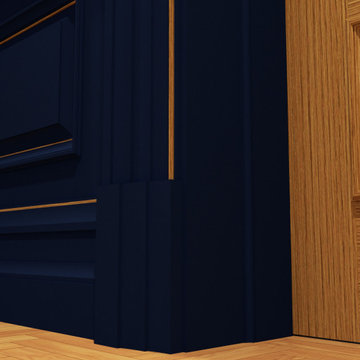
Luxury Interior Architecture.
The Imagine Collection
Cette photo montre un salon fermé avec une salle de réception, un mur bleu, moquette, aucun téléviseur, un sol beige, un plafond à caissons et du lambris.
Cette photo montre un salon fermé avec une salle de réception, un mur bleu, moquette, aucun téléviseur, un sol beige, un plafond à caissons et du lambris.
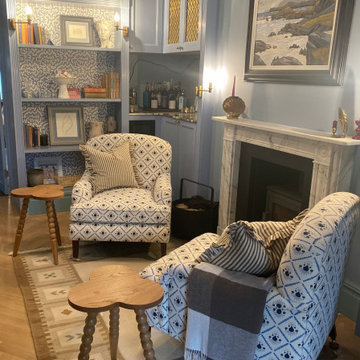
Widened opening into traditional middle room of a Victorian home, bespoke stained glass doors were made by local artisans, installed new fire surround, hearth & wood burner. Bespoke bookcases and mini bar were created to bring function to the once unused space. The taller wall cabinets feature bespoke brass mesh inlay which house the owners high specification stereo equipment with extensive music collection stored below. New solid oak parquet flooring. Installed new traditional cornice and ceiling rose to finish the room. Viola calacatta marble with bullnose edge profile sits atop home bar with built in wine fridge.
Idées déco de salons avec un mur bleu et un plafond à caissons
6