Idées déco de salons avec un mur bleu et un plafond voûté
Trier par :
Budget
Trier par:Populaires du jour
101 - 120 sur 174 photos
1 sur 3
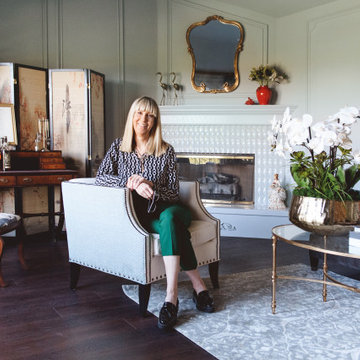
Réalisation d'un salon tradition de taille moyenne et fermé avec un bar de salon, un mur bleu, un sol en vinyl, une cheminée d'angle, un manteau de cheminée en carrelage, un sol marron et un plafond voûté.
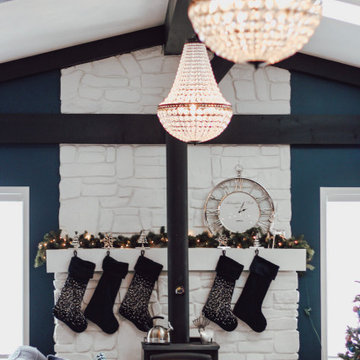
Réalisation d'un grand salon tradition ouvert avec un mur bleu, un sol en bois brun, un poêle à bois, un manteau de cheminée en pierre, un sol marron et un plafond voûté.
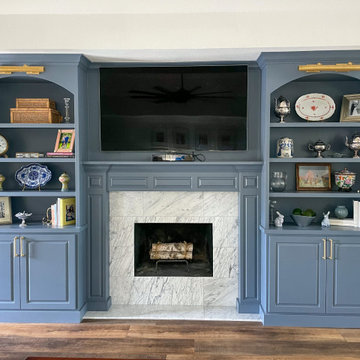
We covered an old brick fireplace with a marble surround and custom mantle. Included built-in shelving and storage on either side to complete the look and make a beautiful focal point for the room.
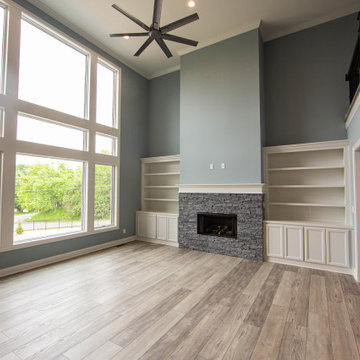
Vaulted ceilings and an expansive wall of windows creates drama in the home's living room,
Aménagement d'un grand salon classique ouvert avec un mur bleu, sol en stratifié, une cheminée standard, un manteau de cheminée en pierre de parement, un téléviseur fixé au mur, un sol marron et un plafond voûté.
Aménagement d'un grand salon classique ouvert avec un mur bleu, sol en stratifié, une cheminée standard, un manteau de cheminée en pierre de parement, un téléviseur fixé au mur, un sol marron et un plafond voûté.
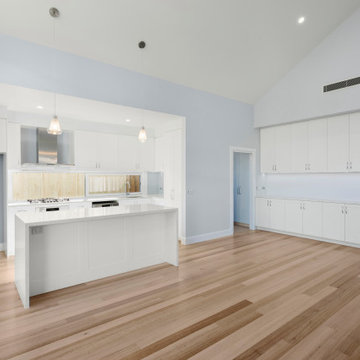
Idée de décoration pour un salon minimaliste de taille moyenne et ouvert avec un mur bleu, parquet clair et un plafond voûté.
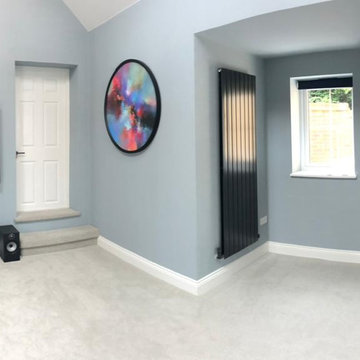
My client extended into their garage and managed to achieve this great space with a high ceiling. Their brief was to turn this space into a family room and occasional guest bedroom. The ensuite bathroom complements a perfect space for guests to stay and for the family to hang out together.
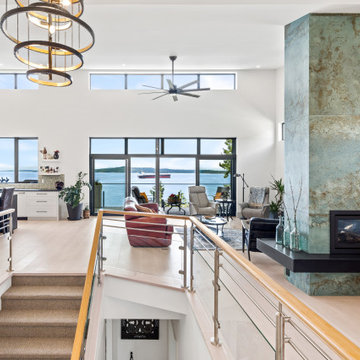
Ocean Bank is a contemporary style oceanfront home located in Chemainus, BC. We broke ground on this home in March 2021. Situated on a sloped lot, Ocean Bank includes 3,086 sq.ft. of finished space over two floors.
The main floor features 11′ ceilings throughout. However, the ceiling vaults to 16′ in the Great Room. Large doors and windows take in the amazing ocean view.
The Kitchen in this custom home is truly a beautiful work of art. The 10′ island is topped with beautiful marble from Vancouver Island. A panel fridge and matching freezer, a large butler’s pantry, and Wolf range are other desirable features of this Kitchen. Also on the main floor, the double-sided gas fireplace that separates the Living and Dining Rooms is lined with gorgeous tile slabs. The glass and steel stairwell railings were custom made on site.
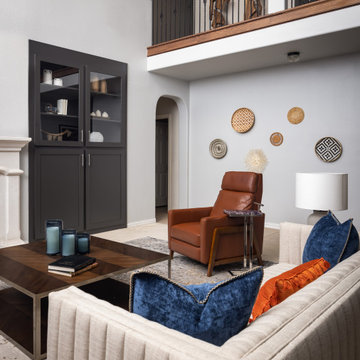
This client prefers a minimal approach, which we accommodated by providing reduced visual clutter with strategically placed wall art and large furnishings to fill the space. This includes the sculptural pieces styled in the custom-built bookcases. This 9ft tall custom feature was then styled in pieces that aligned with the client’s aesthetic.
Due to our client’s hindrances in physical capabilities with his hands, we changed out many of the window blinds to cordless and easy pull-downs as well as replaced tassels for ease of function and reach. The double-height ceilings in this space pose a challenge when it comes to accessing the upper windows. To address this issue, we have installed automated shades for our client. These shades not only filter light to protect our client's delicate skin but also provide a practical solution for controlling the lighting in this newly renovated area.
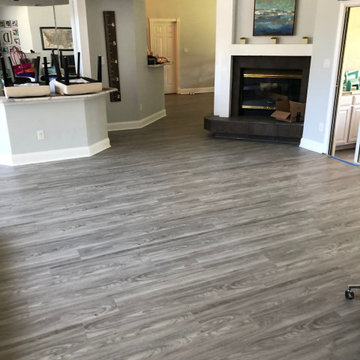
Réalisation d'un grand salon bohème ouvert avec une salle de réception, un mur bleu, sol en stratifié, un manteau de cheminée en béton, un sol gris, un plafond voûté et un mur en parement de brique.
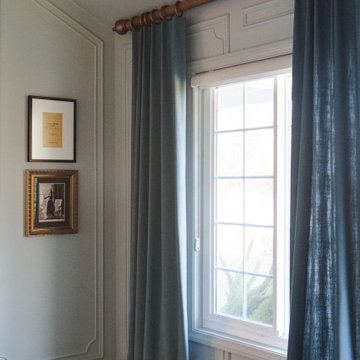
Idée de décoration pour un salon tradition de taille moyenne et fermé avec un bar de salon, un mur bleu, un sol en vinyl, une cheminée d'angle, un manteau de cheminée en carrelage, un sol marron et un plafond voûté.
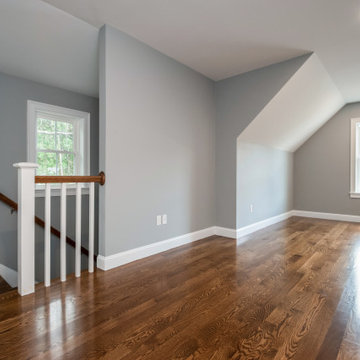
1,600 square feet of living area spread over three floors, offering 3 bedrooms and 2.5 baths. The 1st floor boasts 9’ ceilings, recessed lighting and an open floor plan. The living room and dining room flow into the kitchen that provides quartz counters, breakfast bar, under cabinet lighting, crown molding and black stainless appliances. The upstairs has two well sized bedrooms, tiled bath with private vanity area and a full laundry room. The 3rd floor features a spacious 200sq.ft. bedroom and private bath with tile shower, hardwood floors throughout. As well as extra sound-proofing, full basement as well as outdoor living space...
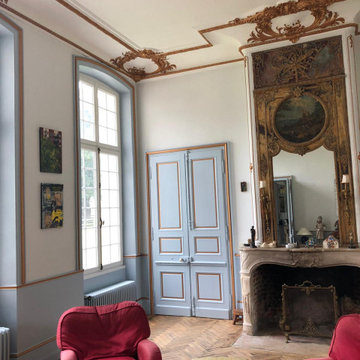
Réhabilitation complète d'un château ainsi que de ses dépendances et sa chapelle. utilisation de technique traditionnelle comme l'enduit ciel. Un magnifique résultat, haut en couleurs !
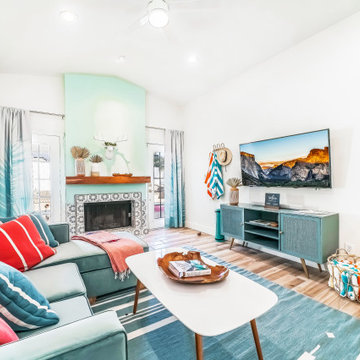
Hello there loves. The Prickly Pear AirBnB in Scottsdale, Arizona is a transformation of an outdated residential space into a vibrant, welcoming and quirky short term rental. As an Interior Designer, I envision how a house can be exponentially improved into a beautiful home and relish in the opportunity to support my clients take the steps to make those changes. It is a delicate balance of a family’s diverse style preferences, my personal artistic expression, the needs of the family who yearn to enjoy their home, and a symbiotic partnership built on mutual respect and trust. This is what I am truly passionate about and absolutely love doing. If the potential of working with me to create a healing & harmonious home is appealing to your family, reach out to me and I'd love to offer you a complimentary discovery call to determine whether we are an ideal fit. I'd also love to collaborate with professionals as a resource for your clientele. ?
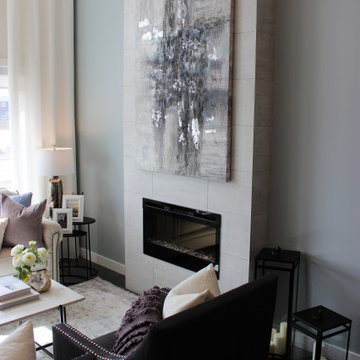
This beautiful floor to ceiling fireplace is the perfect focal point in this living room.
Cette photo montre un salon moderne de taille moyenne et ouvert avec un mur bleu, parquet foncé, une cheminée standard, un manteau de cheminée en carrelage, un plafond voûté et un sol gris.
Cette photo montre un salon moderne de taille moyenne et ouvert avec un mur bleu, parquet foncé, une cheminée standard, un manteau de cheminée en carrelage, un plafond voûté et un sol gris.
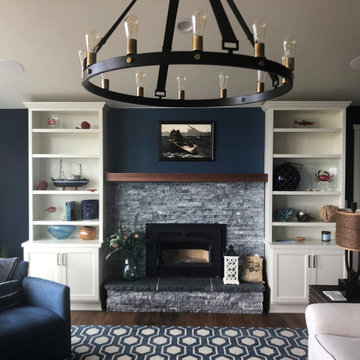
Cette photo montre un salon bord de mer de taille moyenne et ouvert avec un mur bleu, sol en stratifié, une cheminée standard, un manteau de cheminée en pierre de parement, un sol marron et un plafond voûté.
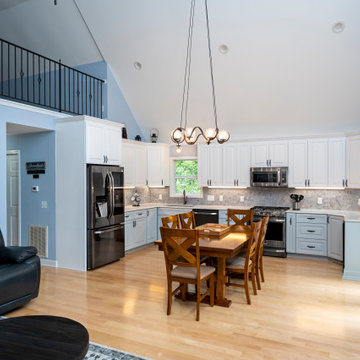
Idées déco pour un salon contemporain avec un mur bleu, parquet clair et un plafond voûté.
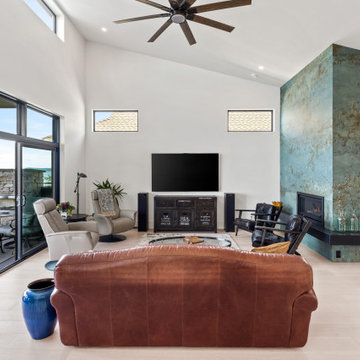
Ocean Bank is a contemporary style oceanfront home located in Chemainus, BC. We broke ground on this home in March 2021. Situated on a sloped lot, Ocean Bank includes 3,086 sq.ft. of finished space over two floors.
The main floor features 11′ ceilings throughout. However, the ceiling vaults to 16′ in the Great Room. Large doors and windows take in the amazing ocean view.
The Kitchen in this custom home is truly a beautiful work of art. The 10′ island is topped with beautiful marble from Vancouver Island. A panel fridge and matching freezer, a large butler’s pantry, and Wolf range are other desirable features of this Kitchen. Also on the main floor, the double-sided gas fireplace that separates the Living and Dining Rooms is lined with gorgeous tile slabs. The glass and steel stairwell railings were custom made on site.
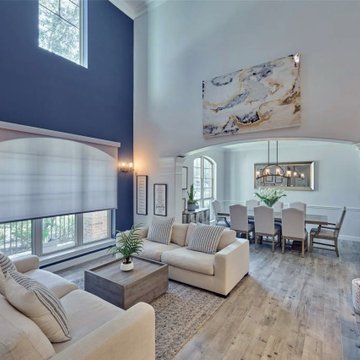
Aménagement d'un grand salon avec un mur bleu, parquet clair, un sol gris et un plafond voûté.
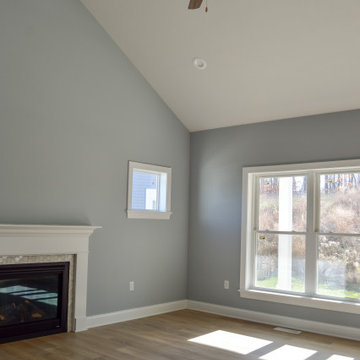
Réalisation d'un grand salon ouvert avec un mur bleu, un sol en vinyl, une cheminée standard, un manteau de cheminée en carrelage, un téléviseur indépendant, un sol marron et un plafond voûté.
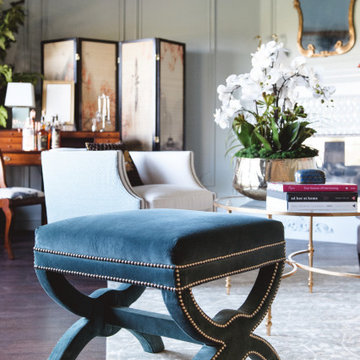
Cette image montre un salon traditionnel de taille moyenne et fermé avec un bar de salon, un mur bleu, un sol en vinyl, une cheminée d'angle, un manteau de cheminée en carrelage, un sol marron et un plafond voûté.
Idées déco de salons avec un mur bleu et un plafond voûté
6