Idées déco de salons avec un mur bleu et un plafond voûté
Trier par :
Budget
Trier par:Populaires du jour
161 - 174 sur 174 photos
1 sur 3
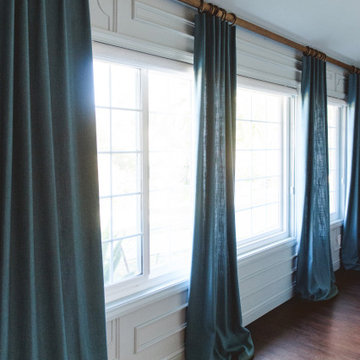
Aménagement d'un salon classique de taille moyenne et fermé avec un bar de salon, un mur bleu, un sol en vinyl, une cheminée d'angle, un manteau de cheminée en carrelage, un sol marron et un plafond voûté.
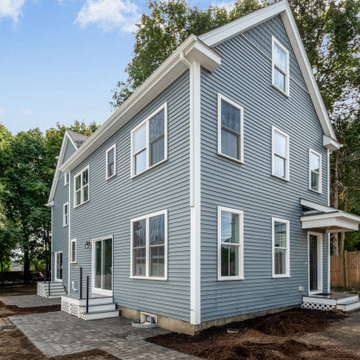
1,600 square feet of living area spread over three floors, offering 3 bedrooms and 2.5 baths. The 1st floor boasts 9’ ceilings, recessed lighting and an open floor plan. The living room and dining room flow into the kitchen that provides quartz counters, breakfast bar, under cabinet lighting, crown molding and black stainless appliances. The upstairs has two well sized bedrooms, tiled bath with private vanity area and a full laundry room. The 3rd floor features a spacious 200sq.ft. bedroom and private bath with tile shower, hardwood floors throughout. As well as extra sound-proofing, full basement as well as outdoor living space...
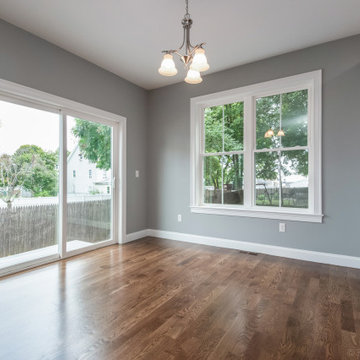
1,600 square feet of living area spread over three floors, offering 3 bedrooms and 2.5 baths. The 1st floor boasts 9’ ceilings, recessed lighting and an open floor plan. The living room and dining room flow into the kitchen that provides quartz counters, breakfast bar, under cabinet lighting, crown molding and black stainless appliances. The upstairs has two well sized bedrooms, tiled bath with private vanity area and a full laundry room. The 3rd floor features a spacious 200sq.ft. bedroom and private bath with tile shower, hardwood floors throughout. As well as extra sound-proofing, full basement as well as outdoor living space...
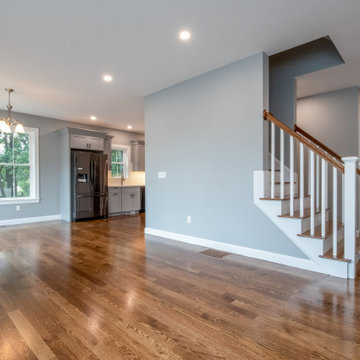
1,600 square feet of living area spread over three floors, offering 3 bedrooms and 2.5 baths. The 1st floor boasts 9’ ceilings, recessed lighting and an open floor plan. The living room and dining room flow into the kitchen that provides quartz counters, breakfast bar, under cabinet lighting, crown molding and black stainless appliances. The upstairs has two well sized bedrooms, tiled bath with private vanity area and a full laundry room. The 3rd floor features a spacious 200sq.ft. bedroom and private bath with tile shower, hardwood floors throughout. As well as extra sound-proofing, full basement as well as outdoor living space...
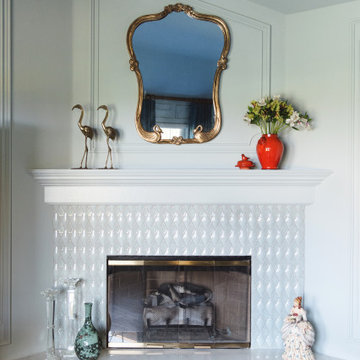
Idée de décoration pour un salon tradition de taille moyenne et fermé avec un bar de salon, un mur bleu, un sol en vinyl, une cheminée d'angle, un manteau de cheminée en carrelage, un sol marron et un plafond voûté.
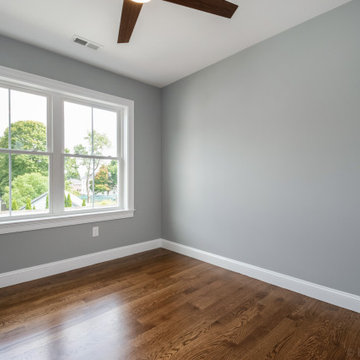
1,600 square feet of living area spread over three floors, offering 3 bedrooms and 2.5 baths. The 1st floor boasts 9’ ceilings, recessed lighting and an open floor plan. The living room and dining room flow into the kitchen that provides quartz counters, breakfast bar, under cabinet lighting, crown molding and black stainless appliances. The upstairs has two well sized bedrooms, tiled bath with private vanity area and a full laundry room. The 3rd floor features a spacious 200sq.ft. bedroom and private bath with tile shower, hardwood floors throughout. As well as extra sound-proofing, full basement as well as outdoor living space...
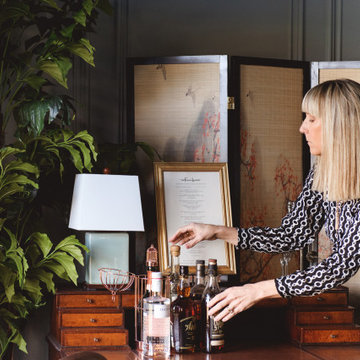
Idée de décoration pour un salon tradition de taille moyenne et fermé avec un bar de salon, un mur bleu, un sol en vinyl, une cheminée d'angle, un manteau de cheminée en carrelage, un sol marron et un plafond voûté.
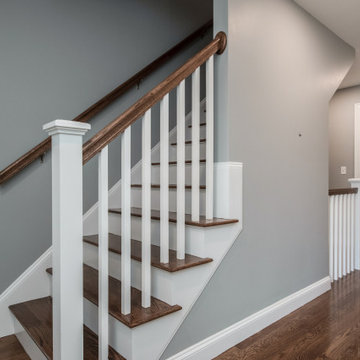
1,600 square feet of living area spread over three floors, offering 3 bedrooms and 2.5 baths. The 1st floor boasts 9’ ceilings, recessed lighting and an open floor plan. The living room and dining room flow into the kitchen that provides quartz counters, breakfast bar, under cabinet lighting, crown molding and black stainless appliances. The upstairs has two well sized bedrooms, tiled bath with private vanity area and a full laundry room. The 3rd floor features a spacious 200sq.ft. bedroom and private bath with tile shower, hardwood floors throughout. As well as extra sound-proofing, full basement as well as outdoor living space...
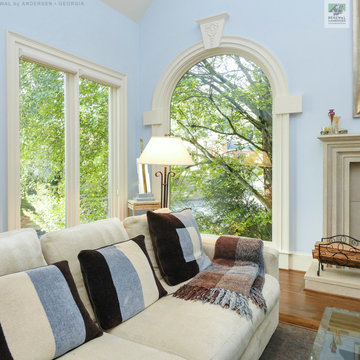
Stylish living room with gorgeous new windows we installed. These amazing new picture windows and casement windows looks superb in this fabulous living room with light colored furniture, wood floors and old world fireplace. Get started replacing your windows with Renewal by Andersen of Georgia, serving the whole state.
Find out more about new energy efficient windows for your home -- Contact Us Today! 844-245-2799
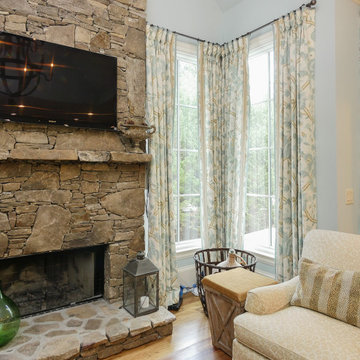
Gorgeous living room with tall new casement windows we installed. This incredible space with stone fireplace and wood floors looks awesome with new white windows with farmhouse grilles. Get started replacing the windows in your home with Renewal by Andersen of Georgia, serving Atlanta, Savannah and the entire state.
Find out more about replacing your home windows -- Contact Us Today! 844-245-2799
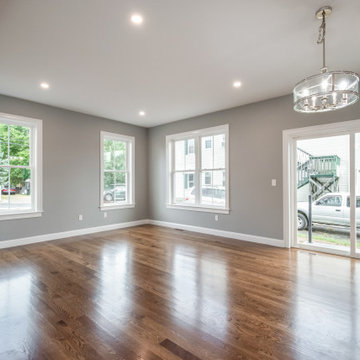
1,600 square feet of living area spread over three floors, offering 3 bedrooms and 2.5 baths. The 1st floor boasts 9’ ceilings, recessed lighting and an open floor plan. The living room and dining room flow into the kitchen that provides quartz counters, breakfast bar, under cabinet lighting, crown molding and black stainless appliances. The upstairs has two well sized bedrooms, tiled bath with private vanity area and a full laundry room. The 3rd floor features a spacious 200sq.ft. bedroom and private bath with tile shower, hardwood floors throughout. As well as extra sound-proofing, full basement as well as outdoor living space...
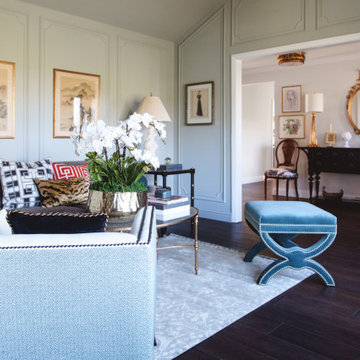
Cette image montre un salon traditionnel de taille moyenne et fermé avec un bar de salon, un mur bleu, un sol en vinyl, une cheminée d'angle, un manteau de cheminée en carrelage, un sol marron et un plafond voûté.
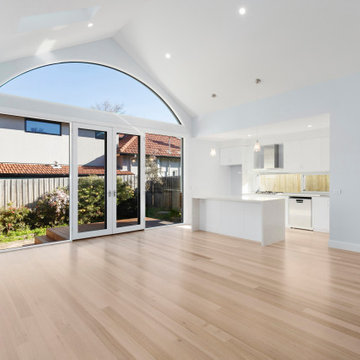
Vaulted ceilings are a huge feature with this design, complimented by a Half moon window and Skylights
Aménagement d'un salon moderne de taille moyenne et ouvert avec un mur bleu, parquet clair, une cheminée d'angle, un sol blanc et un plafond voûté.
Aménagement d'un salon moderne de taille moyenne et ouvert avec un mur bleu, parquet clair, une cheminée d'angle, un sol blanc et un plafond voûté.
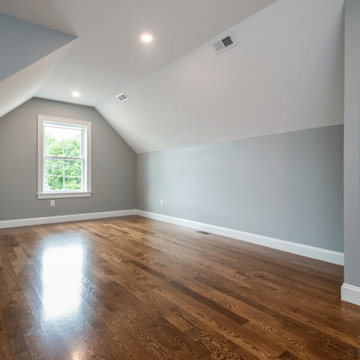
1,600 square feet of living area spread over three floors, offering 3 bedrooms and 2.5 baths. The 1st floor boasts 9’ ceilings, recessed lighting and an open floor plan. The living room and dining room flow into the kitchen that provides quartz counters, breakfast bar, under cabinet lighting, crown molding and black stainless appliances. The upstairs has two well sized bedrooms, tiled bath with private vanity area and a full laundry room. The 3rd floor features a spacious 200sq.ft. bedroom and private bath with tile shower, hardwood floors throughout. As well as extra sound-proofing, full basement as well as outdoor living space...
Idées déco de salons avec un mur bleu et un plafond voûté
9