Idées déco de salons avec un mur bleu et un poêle à bois
Trier par :
Budget
Trier par:Populaires du jour
61 - 80 sur 676 photos
1 sur 3
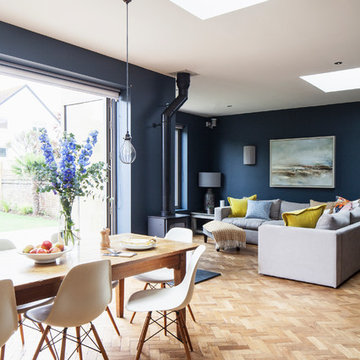
Open Plan dining and snug.
Log burner
Bifolding doors
Dining table
Eames chair
Parquet floor
Skylight
Open plan
L shape sofa
Farrow and ball hague blue
Pendant lights
Snug
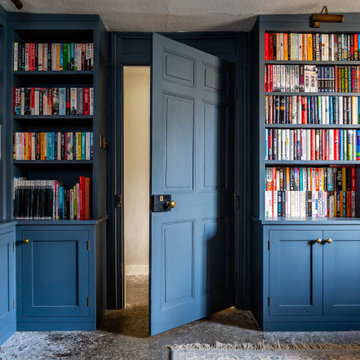
We were approached by the client to transform their snug room into a library. The brief was to create the feeling of a fitted library with plenty of open shelving but also storage cupboards to hide things away. The worry with bookcases on all walls its that the space can look and feel cluttered and dark.
We suggested using painted shelves with integrated cupboards on the lower levels as a way to bring a cohesive colour scheme and look to the room. Lower shelves are often under-utilised anyway so having cupboards instead gives flexible storage without spoiling the look of the library.
The bookcases are painted in Mylands Oratory with burnished brass knobs by Armac Martin. We included lighting and the cupboards also hide the power points and data cables to maintain the low-tech emphasis in the library. The finished space feels traditional, warm and perfectly suited to the traditional house.

Cette photo montre un salon nature fermé avec un mur bleu, un poêle à bois, un manteau de cheminée en pierre, aucun téléviseur, un sol beige et du lambris.
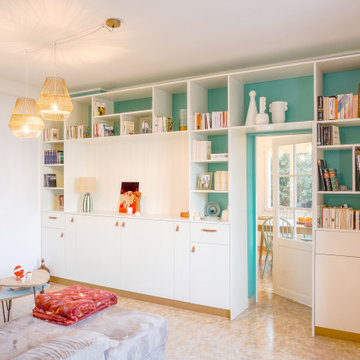
Les client souhaitaient retrouver une salon où la bibliothèque deviendrait l'élément central. Et surtout il fallait dissimuler la Télévision.
Ici en fond le Persian Turquoise de chez Ressource habille le fond. Les montant fins de la bib apporte légèreté à l'ensemble. les poignées en cuir de chez VEFE ajoute une tonalité d'élégance et de voyage. les plinthes effet or brossé vienne rappellent la couleur des luminaires et les bouton des poignées.
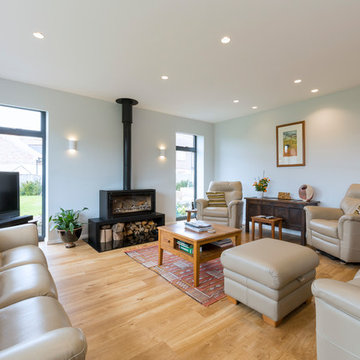
Aménagement d'un salon contemporain de taille moyenne et fermé avec un mur bleu, parquet clair, un poêle à bois, un téléviseur indépendant et un sol beige.
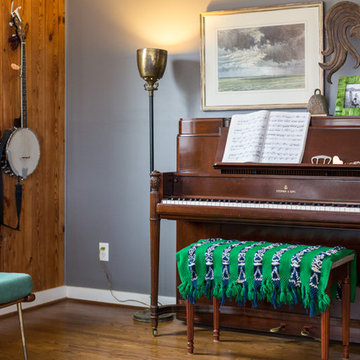
Swartz Photography
Cette image montre un salon rustique de taille moyenne et fermé avec un mur bleu, un sol en bois brun, un poêle à bois et un manteau de cheminée en pierre.
Cette image montre un salon rustique de taille moyenne et fermé avec un mur bleu, un sol en bois brun, un poêle à bois et un manteau de cheminée en pierre.
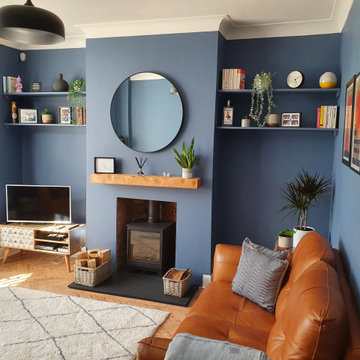
Everything in this space is so clean and elegant, thanks to crisp clean lines, a functional layout and some beautiful styling. We’re a huge fan of this shade of blue as it makes the room feel a little darker and cosy without feeling gloomy.
Do you have a period property that you want help renovating without sacrificing its character? Then click the link to start your project with us and begin crafting the home you want.
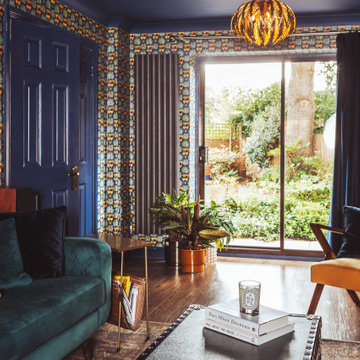
Rich dark sitting room with a nod to the mid-century. Rich and indulgent this is a room for relaxing in a dramatic moody room
Idée de décoration pour un salon design de taille moyenne et fermé avec une salle de musique, un mur bleu, un sol en vinyl, un poêle à bois, un manteau de cheminée en bois, un téléviseur encastré, un sol marron et du papier peint.
Idée de décoration pour un salon design de taille moyenne et fermé avec une salle de musique, un mur bleu, un sol en vinyl, un poêle à bois, un manteau de cheminée en bois, un téléviseur encastré, un sol marron et du papier peint.
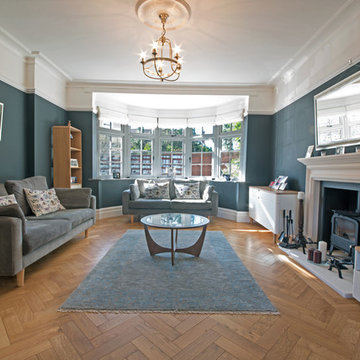
This handsome oak herringbone flooring with hardwax oil was laid throughout the hallway, living room and playroom of a beautiful mock tudor house in Oxshott, Surrey. A pet and family-friendly stain-resistant twist carpet in a timeless grey shade was fitted in the bedrooms and on the stairs and landing.
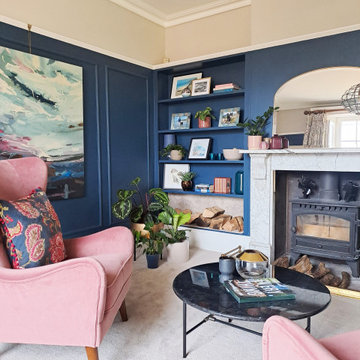
Cette photo montre un grand salon gris et rose victorien fermé avec une salle de réception, un mur bleu, moquette, un poêle à bois, un manteau de cheminée en pierre, un téléviseur indépendant, un sol gris et du lambris.

A coastal Scandinavian renovation project, combining a Victorian seaside cottage with Scandi design. We wanted to create a modern, open-plan living space but at the same time, preserve the traditional elements of the house that gave it it's character.
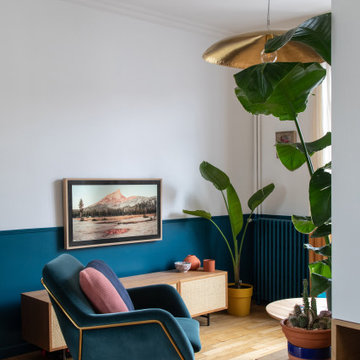
Rénovation et aménagement d'un salon
Idées déco pour un salon moderne de taille moyenne et ouvert avec un mur bleu, parquet clair, un poêle à bois, un manteau de cheminée en métal, un téléviseur fixé au mur et un sol beige.
Idées déco pour un salon moderne de taille moyenne et ouvert avec un mur bleu, parquet clair, un poêle à bois, un manteau de cheminée en métal, un téléviseur fixé au mur et un sol beige.
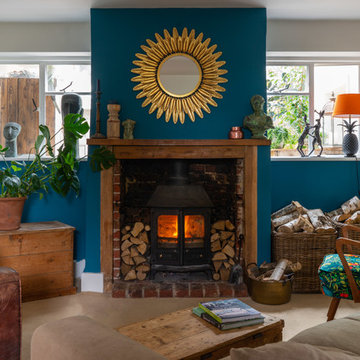
Idées déco pour un salon éclectique avec un mur bleu, un poêle à bois, aucun téléviseur et un sol beige.
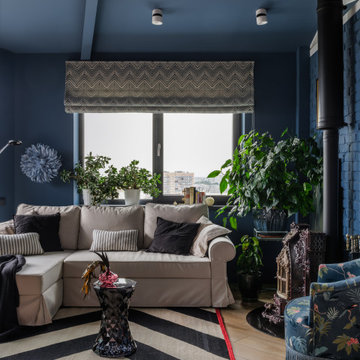
Артистическая квартира площадью 110 м2 в Краснодаре.
Интерьер квартиры дизайнеров Ярослава и Елены Алдошиных реализовывался ровно 9 месяцев. Пространство проектировалось для двух человек, которые ведут активный образ жизни, находятся в постоянном творческом поиске, любят путешествия и принимать гостей. А еще дизайнеры большое количество времени работают дома, создавая свои проекты.
Основная задача - создать современное, эстетичное, креативное пространство, которое вдохновляет на творческие поиски. За основу выбраны яркие смелые цветовые и фактурные сочетания.
Изначально дизайнеры искали жилье с нестандартными исходными данными и их выбор пал на квартиру площадью 110 м2 с антресолью - «вторым уровнем» и террасой, расположенную на последнем этаже дома.
Планировка изначально была удачной и подверглась минимальным изменениям, таким как перенос дверных проемов и незначительным корректировкам по стенам.
Основным плюсом исходной планировки была кухня-гостиная с высоким скошенным потолком, высотой пять метров в самой высокой точке. Так же из этой зоны имеется выход на террасу с видом на город. Окна помещения и сама терраса выходят на западную сторону, что позволяет практически каждый день наблюдать прекрасные закаты. В зоне гостиной мы отвели место для дровяного камина и вывели все нужные коммуникации, соблюдая все правила для согласования установки, это возможно благодаря тому, что квартира располагается на последнем этаже дома.
Особое помещение квартиры - антресоль - светлое пространство с большим количеством окон и хорошим видом на город. Так же в квартире имеется спальня площадью 20 м2 и миниатюрная ванная комната миниатюрных размеров 5 м2, но с высоким потолком 4 метра.
Пространство под лестницей мы преобразовали в масштабную систему хранения в которой предусмотрено хранение одежды, стиральная и сушильная машина, кладовая, место для робота-пылесоса. Дизайн кухонной мебели полностью спроектирован нами, он состоит из высоких пеналов с одной стороны и длинной рабочей зоной без верхних фасадов, только над варочной поверхностью спроектирован шкаф-вытяжка.
Зону отдыха в гостиной мы собрали вокруг антикварного Французского камина, привезенного из Голландии. Одним из важных решений была установка прозрачной перегородки во всю стену между гостиной и террасой, это позволило визуально продлить пространство гостиной на открытую террасу и наоборот впустить озеленение террасы в пространство гостиной.
Местами мы оставили открытой грубую кирпичную кладку, выкрасив ее матовой краской. Спальня общей площадью 20 кв.м имеет скошенный потолок так же, как и кухня-гостиная, где вместили все необходимое: кровать, два шкафа для хранения вещей, туалетный столик.
На втором этаже располагается кабинет со всем необходимым дизайнеру, а так же большая гардеробная комната.
В ванной комнате мы установили отдельностоящую ванну, а так же спроектировали специальную конструкцию кронштейнов шторок для удобства пользования душем. По периметру ванной над керамической плиткой использовали обои, которые мы впоследствии покрыли матовым лаком, не изменившим их по цвету, но защищающим от капель воды и пара.
Для нас было очень важно наполнить интерьер предметами искусства, для этого мы выбрали работы Сергея Яшина, которые очень близки нам по духу.
В качестве основного оттенка был выбран глубокий синий оттенок в который мы выкрасили не только стены, но и потолок. Палитра была выбрана не случайно, на передний план выходят оттенки пыльно-розового и лососевого цвета, а пространства за ними и над ними окутывает глубокий синий, который будто растворяет, погружая в тени стены вокруг и визуально стирает границы помещений, особенно в вечернее время. На этом же цветовом эффекте построен интерьер спальни и кабинета.
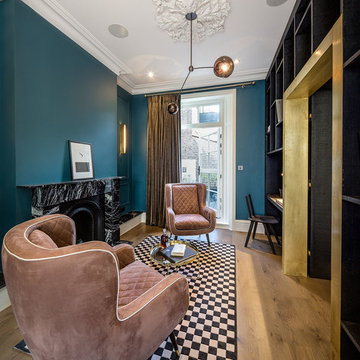
Tassos Gaitanos
Inspiration pour un salon design de taille moyenne et fermé avec une bibliothèque ou un coin lecture, un mur bleu, un sol en bois brun, un poêle à bois, un manteau de cheminée en pierre et aucun téléviseur.
Inspiration pour un salon design de taille moyenne et fermé avec une bibliothèque ou un coin lecture, un mur bleu, un sol en bois brun, un poêle à bois, un manteau de cheminée en pierre et aucun téléviseur.
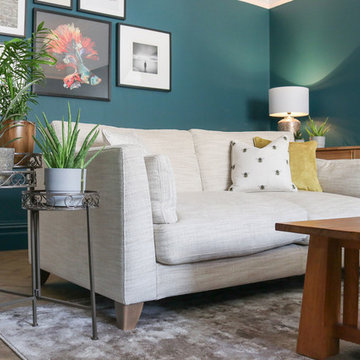
Eclectic living room in a Victorian property with a large bay window, high ceilings, log burner fire, herringbone flooring and a gallery wall. Bold blue paint colour and iron chandelier.
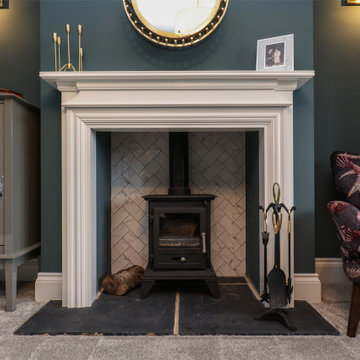
The snug lounge is a more traditional, warm and cosy space. Completed with dark blue painted walls and strong contrasting deep skirting boards and picture rail.
The furnishings are all soft with bold colours to provide warmth and vibrancy to the space whilst a log burning stove set within a stunning painted timber surround complete the space.
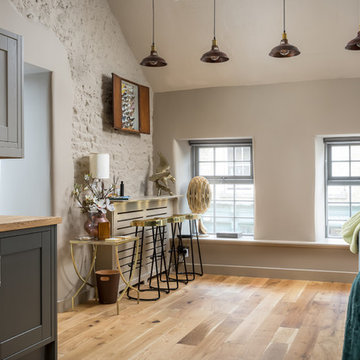
Inspiration pour un petit salon minimaliste ouvert avec un sol marron, une salle de réception, un mur bleu et un poêle à bois.
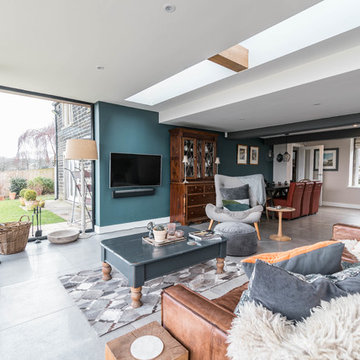
David Whittaker
Exemple d'un grand salon tendance ouvert avec un mur bleu, un poêle à bois, un téléviseur fixé au mur et un sol gris.
Exemple d'un grand salon tendance ouvert avec un mur bleu, un poêle à bois, un téléviseur fixé au mur et un sol gris.
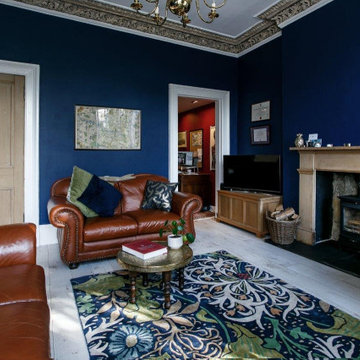
Tenement living room
Exemple d'un salon éclectique de taille moyenne et fermé avec un mur bleu, sol en stratifié, un poêle à bois, un manteau de cheminée en bois, un téléviseur indépendant et un sol blanc.
Exemple d'un salon éclectique de taille moyenne et fermé avec un mur bleu, sol en stratifié, un poêle à bois, un manteau de cheminée en bois, un téléviseur indépendant et un sol blanc.
Idées déco de salons avec un mur bleu et un poêle à bois
4