Idées déco de salons avec un mur bleu et un poêle à bois
Trier par :
Budget
Trier par:Populaires du jour
121 - 140 sur 676 photos
1 sur 3
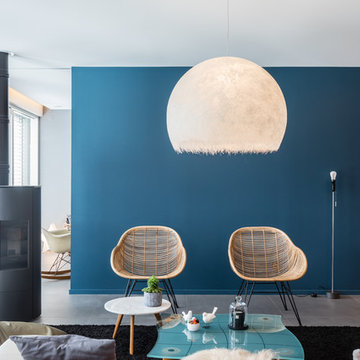
Salon cosy avec cheminée
Idées déco pour un salon contemporain ouvert et de taille moyenne avec une bibliothèque ou un coin lecture, un mur bleu, un sol en carrelage de céramique, un poêle à bois, un manteau de cheminée en métal, un téléviseur indépendant et un sol gris.
Idées déco pour un salon contemporain ouvert et de taille moyenne avec une bibliothèque ou un coin lecture, un mur bleu, un sol en carrelage de céramique, un poêle à bois, un manteau de cheminée en métal, un téléviseur indépendant et un sol gris.
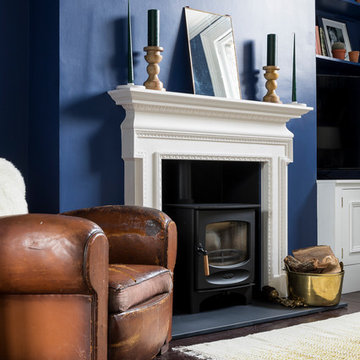
Stylish open plan living space made of front room and back room joined together by big opening. Featuring wood burning stove and some unique pieces of furniture, as well as home library and loads of natural light making it part of this extensive renovation project.
Chris Snook
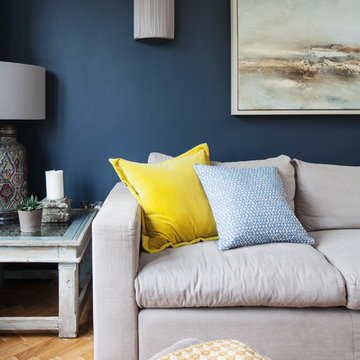
Interior Detail.
Parquet floor
Ottoman
Farrow and ball hague blue
Sofa
Side table
Wall lights
Exemple d'un grand salon chic ouvert avec un mur bleu, parquet clair, un poêle à bois, un manteau de cheminée en carrelage, un sol marron et un plafond voûté.
Exemple d'un grand salon chic ouvert avec un mur bleu, parquet clair, un poêle à bois, un manteau de cheminée en carrelage, un sol marron et un plafond voûté.
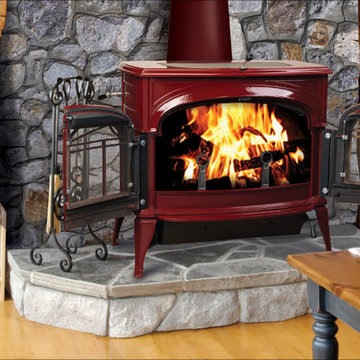
Cette image montre un salon chalet de taille moyenne et ouvert avec une salle de réception, un mur bleu, parquet clair, un poêle à bois, un manteau de cheminée en métal, aucun téléviseur et un sol beige.
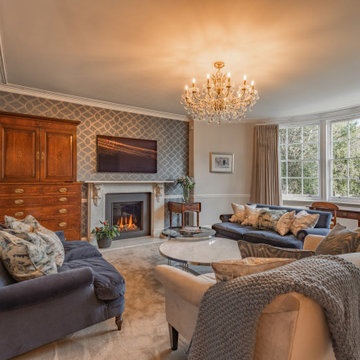
A further fireplace was refurbished in this more formal relaxing lounge. Striking wallpaper from Roger Austin added a dimension to the room, alongside the historical pieces of furniture and chandelier. The 3 sofas with eclectic mix of both patterned and textured cushions were placed for a communication line with guests as well as linking in with the television that the client preferred wall mounted for relaxation. Wave curtains again framed the beautiful curved bay with views onto the gardens and neighbouring Castle. 3 round coffee tables were placed to soften down the square lines under the chandelier.
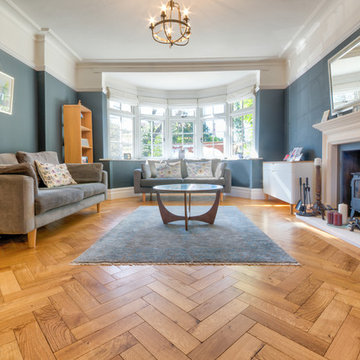
This handsome oak herringbone flooring with hardwax oil was laid throughout the hallway, living room and playroom of a beautiful mock tudor house in Oxshott, Surrey. A pet and family-friendly stain-resistant twist carpet in a timeless grey shade was fitted in the bedrooms and on the stairs and landing.
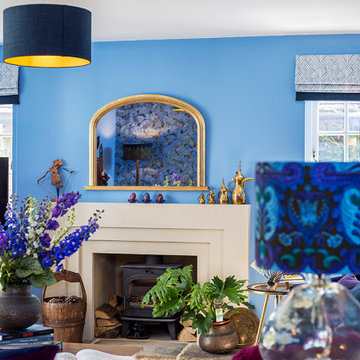
The scheme of this room was designed around the fantastic Matthew Williamson Fanfare wallpaper, which reflects the light. The fan is brought into play in the travel artefacts that adorn the room. The bright, jewel colours make it warm and inviting in the evening, providing a cosy place to share a bottle of wine in front of the fire.
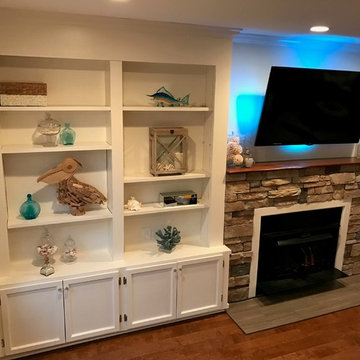
Living Room Fireplace with Natural Stone, Wood Burning Stove, Mahogany hand carved mantle and ceramic tile flooring. Living Room Floors are engineered medium wood floors. Built-In Creamy White Cabinets with Glass Knobs. Room is accented in wainscoting. Wall Mounted TV with brackets.
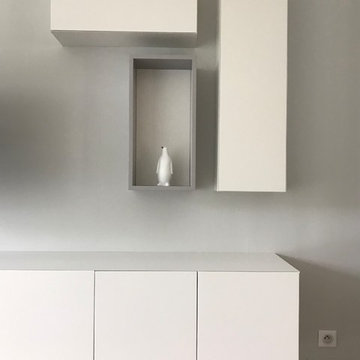
Meubles et bibliothèque sur mesure blanc et gris contemporain / scandinave
Idée de décoration pour un salon design de taille moyenne et ouvert avec un mur bleu et un poêle à bois.
Idée de décoration pour un salon design de taille moyenne et ouvert avec un mur bleu et un poêle à bois.
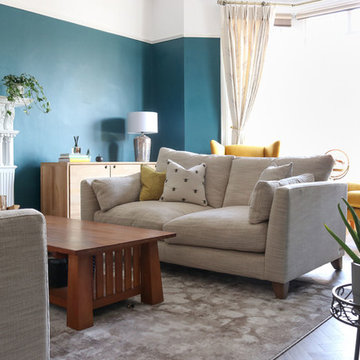
Eclectic living room in a Victorian property with a large bay window, high ceilings, log burner fire, herringbone flooring and a gallery wall. Bold blue paint colour and iron chandelier.
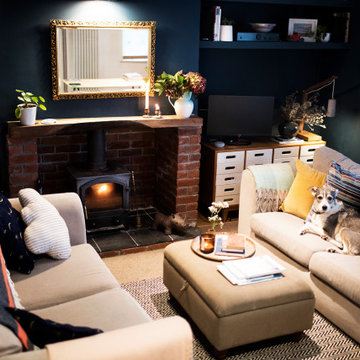
Interior Styling of a small end of terrace, mid century property
Idée de décoration pour un petit salon tradition fermé avec une salle de réception, un mur bleu, moquette, un poêle à bois, un manteau de cheminée en brique, un téléviseur indépendant et un sol beige.
Idée de décoration pour un petit salon tradition fermé avec une salle de réception, un mur bleu, moquette, un poêle à bois, un manteau de cheminée en brique, un téléviseur indépendant et un sol beige.
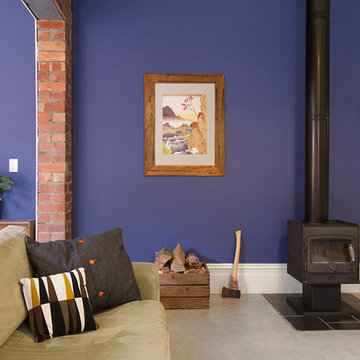
Photos by Andrew Wuttke
Idée de décoration pour un petit salon design ouvert avec un mur bleu, un poêle à bois et sol en béton ciré.
Idée de décoration pour un petit salon design ouvert avec un mur bleu, un poêle à bois et sol en béton ciré.
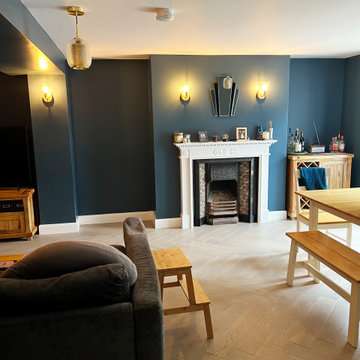
Contemporary living room featuring a cozy and inviting atmosphere with modern furnishings and stylish decor
Cette photo montre un salon tendance de taille moyenne et fermé avec un mur bleu, parquet clair, un poêle à bois, une salle de réception, un manteau de cheminée en métal, un téléviseur indépendant, un sol marron et éclairage.
Cette photo montre un salon tendance de taille moyenne et fermé avec un mur bleu, parquet clair, un poêle à bois, une salle de réception, un manteau de cheminée en métal, un téléviseur indépendant, un sol marron et éclairage.
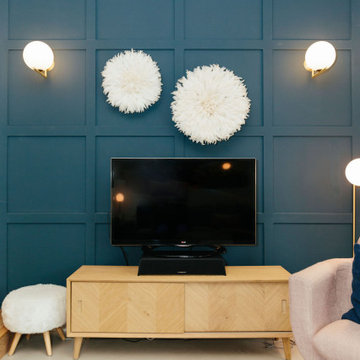
We created a dark blue panelled feature wall which creates cohesion through the room by linking it with the dark blue kitchen cabinets and it also helps to zone this space to give it its own identity, separate from the kitchen and dining spaces.
This also helps to hide the TV which is less obvious against a dark backdrop than a clean white wall.
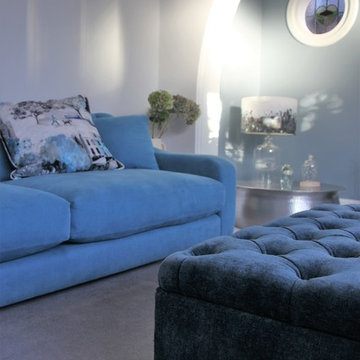
Idée de décoration pour un salon design de taille moyenne et fermé avec un mur bleu, moquette, un poêle à bois et un sol gris.
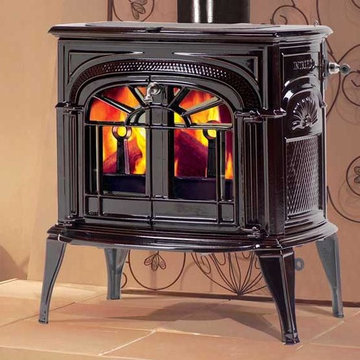
Cette photo montre un salon montagne de taille moyenne et ouvert avec une salle de réception, un mur bleu, parquet clair, un poêle à bois, un manteau de cheminée en métal, aucun téléviseur et un sol beige.
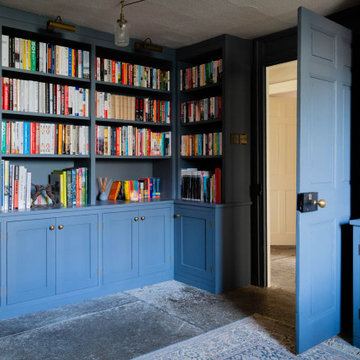
We were approached by the client to transform their snug room into a library. The brief was to create the feeling of a fitted library with plenty of open shelving but also storage cupboards to hide things away. The worry with bookcases on all walls its that the space can look and feel cluttered and dark.
We suggested using painted shelves with integrated cupboards on the lower levels as a way to bring a cohesive colour scheme and look to the room. Lower shelves are often under-utilised anyway so having cupboards instead gives flexible storage without spoiling the look of the library.
The bookcases are painted in Mylands Oratory with burnished brass knobs by Armac Martin. We included lighting and the cupboards also hide the power points and data cables to maintain the low-tech emphasis in the library. The finished space feels traditional, warm and perfectly suited to the traditional house.
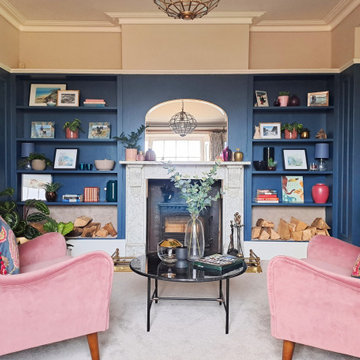
Inspiration pour un grand salon gris et rose victorien fermé avec une salle de réception, un mur bleu, moquette, un poêle à bois, un manteau de cheminée en pierre, un téléviseur indépendant, un sol gris et du lambris.
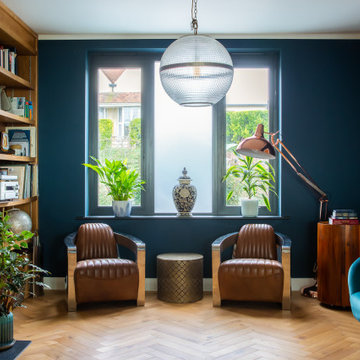
Inspiration pour un salon design avec un mur bleu, un sol en bois brun, un poêle à bois et un sol marron.
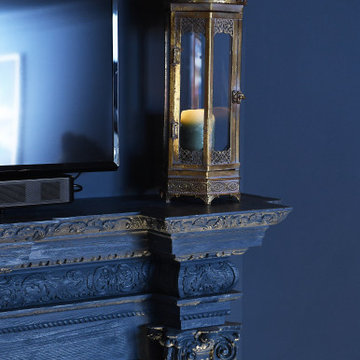
Inspiration pour un salon traditionnel de taille moyenne avec une salle de réception, un mur bleu, un sol en bois brun, un poêle à bois, un manteau de cheminée en bois, un téléviseur fixé au mur et un sol marron.
Idées déco de salons avec un mur bleu et un poêle à bois
7