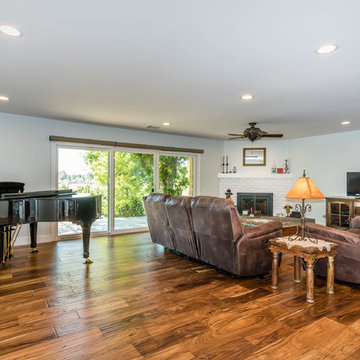Idées déco de salons avec un mur bleu et un téléviseur indépendant
Trier par :
Budget
Trier par:Populaires du jour
121 - 140 sur 1 882 photos
1 sur 3
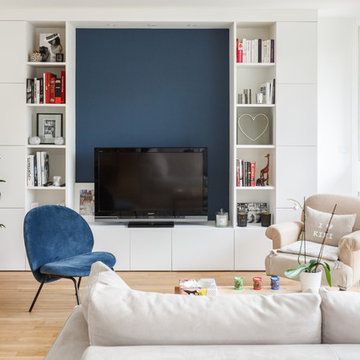
Alexis et Romina ont fait l'acquisition de l'appartement voisin au leur dans le but d'agrandir la surface de vie de leur nouvelle famille. Nous avons défoncé la cloison qui liait les deux appartements. A la place, nous avons installé une verrière, en guise de séparation légère entre la salle à manger et la cuisine. Nous avons fini le chantier 15 jours avant afin de leur permettre de fêter Noël chez eux.
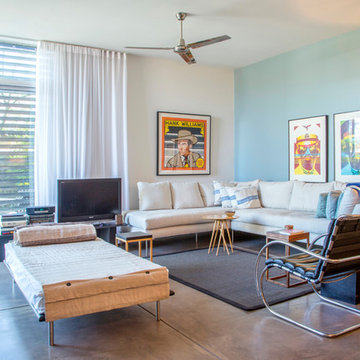
Photo: Margot Hartford © 2018 Houzz
Inspiration pour un salon design ouvert avec un mur bleu, sol en béton ciré, un téléviseur indépendant et un sol gris.
Inspiration pour un salon design ouvert avec un mur bleu, sol en béton ciré, un téléviseur indépendant et un sol gris.
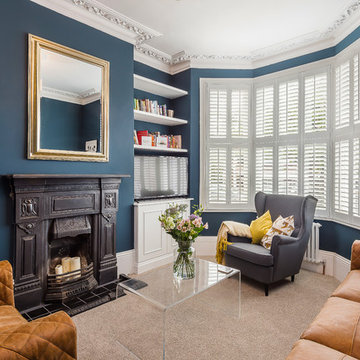
Idée de décoration pour un salon tradition fermé avec une salle de réception, un mur bleu, moquette, une cheminée standard, un téléviseur indépendant et un sol beige.
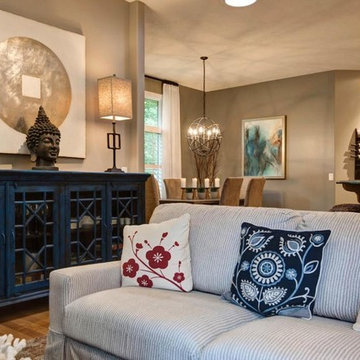
Breezy Coastal-Inspired Hearth Room
Sustainable, natural, wholly engaging, and a showcase for their cultural pieces and art was the concept for this home. The couple wanted to use sustainable and environmentally friendly products throughout their home as much as possible.
Being from both California and Florida, they wanted a coastal influence that didn’t look contrived or over-stylized in a Midwestern home. Also, they desired a serene, peaceful space where all senses were engaged. Incorporating the Feng Shui elements of wood, fire, earth, metal and water in color, texture and product choice was used in this design.
A problem area with the original room was a large, blocky oak fireplace. The top half was removed and the hearth was painted white, opening up the space considerably. The back wall was painted a serene blue as an accent.
An overall neutral palette of taupe, blues and grey balanced the wood tones found in the flooring and teak accents the couple acquired on their travels. We recovered their existing love seat with taupe diamond-stripe cotton in a slipcover style, adding to the casual atmosphere of a beach house. Organic cotton, hand-blocked pillows with red cherry blossoms provide a pop of color to the seating. A swivel rocker gives flexibility to multiple focal points and conversation.
The 100% hemp rug has a turquoise oversized damask print and is a plush anchor to the hearth setting. A long grey-washed rattan bench serves as a cocktail table and woven Roman shades provide needed contrast to the back wall. A distressed, reclaimed bench sits below bold art as a bright accent area to an overall neutral space.
The centerpiece of the room is a large cerulean blue buffet with fretwork & glass doors. A large Buddha head serves as a meditative focal point with Asian-inspired art and lighting.
Julie Austin Photography
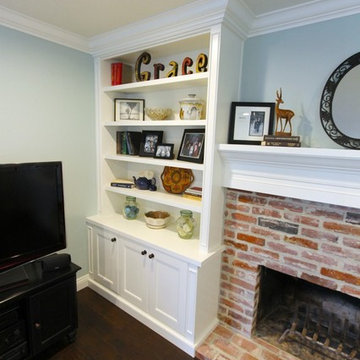
Idée de décoration pour un salon tradition de taille moyenne et ouvert avec une salle de musique, un mur bleu, parquet foncé, une cheminée standard, un manteau de cheminée en brique et un téléviseur indépendant.
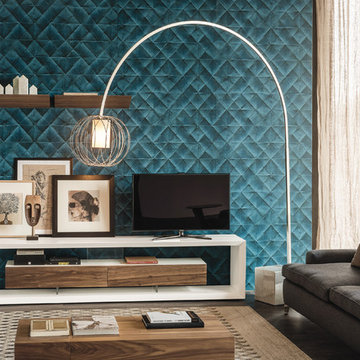
Boxer TV Stand offers beautiful lines and functional disposition with its minimal structure and contrasting materials. Manufactured in Italy by Cattelan Italia, Boxer Designer TV Stand is available in 3 sizes with graphite or white matte lacquered frame and Canaletto walnut, graphite or white matte lacquered drawer section. The smallest Boxer TV stand features a flap door white the two larger sizes have a flap door and a drawer.
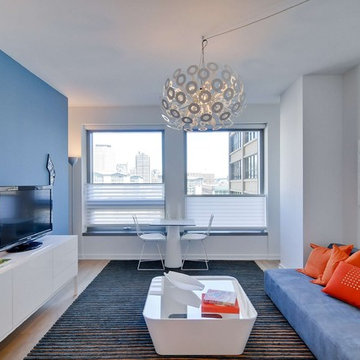
All Photo Credits to Victor Lin - www.victorlinphoto.com
Cette photo montre un salon moderne de taille moyenne avec un mur bleu et un téléviseur indépendant.
Cette photo montre un salon moderne de taille moyenne avec un mur bleu et un téléviseur indépendant.
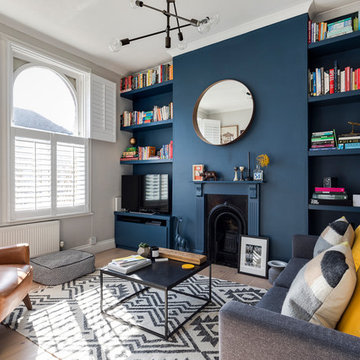
Idées déco pour un salon classique de taille moyenne avec un mur bleu, parquet clair, un manteau de cheminée en bois et un téléviseur indépendant.
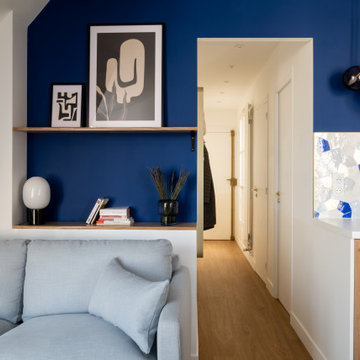
Faire l’acquisition de surfaces sous les toits nécessite parfois une faculté de projection importante, ce qui fut le cas pour nos clients du projet Timbaud.
Initialement configuré en deux « chambres de bonnes », la réunion de ces deux dernières et l’ouverture des volumes a permis de transformer l’ensemble en un appartement deux pièces très fonctionnel et lumineux.
Avec presque 41m2 au sol (29m2 carrez), les rangements ont été maximisés dans tous les espaces avec notamment un grand dressing dans la chambre, la cuisine ouverte sur le salon séjour, et la salle d’eau séparée des sanitaires, le tout baigné de lumière naturelle avec une vue dégagée sur les toits de Paris.
Tout en prenant en considération les problématiques liées au diagnostic énergétique initialement très faible, cette rénovation allie esthétisme, optimisation et performances actuelles dans un soucis du détail pour cet appartement destiné à la location.
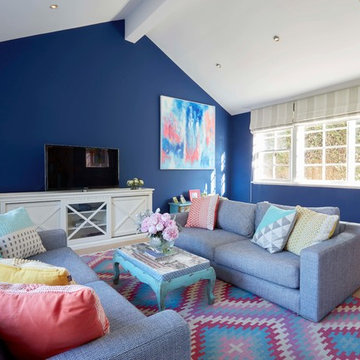
A fun space for the family to kick back and relax. A riot of colour makes this an uplifting space, showing off artworks against the deep blue walls.
Photography by Jason Denton
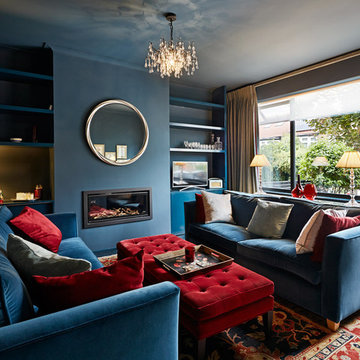
Developed as a Project Architect for Mulroy Architects
Photographs: Joakim Boren
Idée de décoration pour un salon tradition fermé et de taille moyenne avec une salle de réception, un mur bleu, parquet clair, une cheminée ribbon, un téléviseur indépendant et un sol beige.
Idée de décoration pour un salon tradition fermé et de taille moyenne avec une salle de réception, un mur bleu, parquet clair, une cheminée ribbon, un téléviseur indépendant et un sol beige.
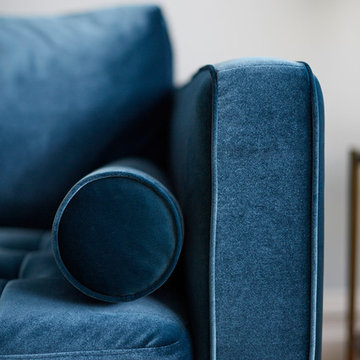
Idées déco pour un salon rétro de taille moyenne et fermé avec un mur bleu, un sol en bois brun, un téléviseur indépendant et un sol marron.
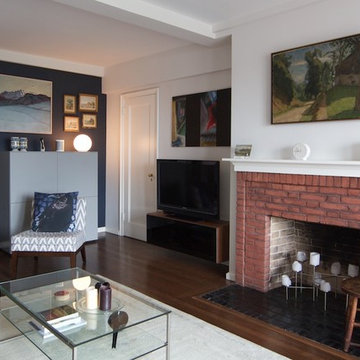
Stefanie Werner
Exemple d'un salon chic de taille moyenne et ouvert avec un mur bleu, un sol en bois brun, une cheminée standard, un manteau de cheminée en brique, un téléviseur indépendant et un sol marron.
Exemple d'un salon chic de taille moyenne et ouvert avec un mur bleu, un sol en bois brun, une cheminée standard, un manteau de cheminée en brique, un téléviseur indépendant et un sol marron.
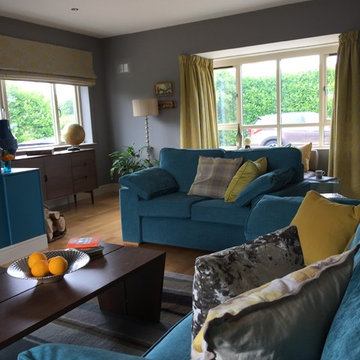
Difficult shape room brought together using strong colours, repeated themes and larger accessories
Idée de décoration pour un grand salon tradition fermé avec un mur bleu, un sol en bois brun, un poêle à bois et un téléviseur indépendant.
Idée de décoration pour un grand salon tradition fermé avec un mur bleu, un sol en bois brun, un poêle à bois et un téléviseur indépendant.
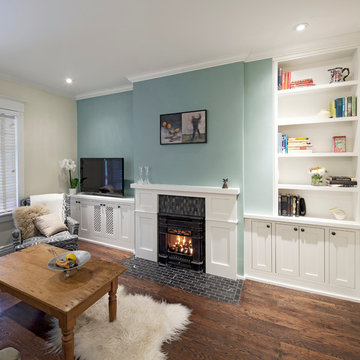
Nick Moshenko
Idées déco pour un salon contemporain avec un mur bleu, parquet foncé et un téléviseur indépendant.
Idées déco pour un salon contemporain avec un mur bleu, parquet foncé et un téléviseur indépendant.
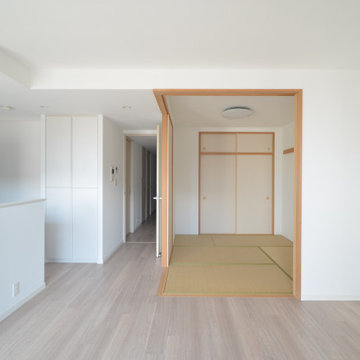
Before: 和室をウォークインククローゼットへ変更
Idées déco pour un salon méditerranéen de taille moyenne et ouvert avec une bibliothèque ou un coin lecture, un mur bleu, parquet clair et un téléviseur indépendant.
Idées déco pour un salon méditerranéen de taille moyenne et ouvert avec une bibliothèque ou un coin lecture, un mur bleu, parquet clair et un téléviseur indépendant.
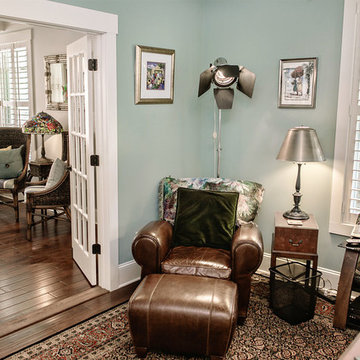
Kristopher Gerner; Mark Ballard
Cette image montre un salon craftsman de taille moyenne et fermé avec une bibliothèque ou un coin lecture, un sol en bois brun, aucune cheminée, un téléviseur indépendant et un mur bleu.
Cette image montre un salon craftsman de taille moyenne et fermé avec une bibliothèque ou un coin lecture, un sol en bois brun, aucune cheminée, un téléviseur indépendant et un mur bleu.
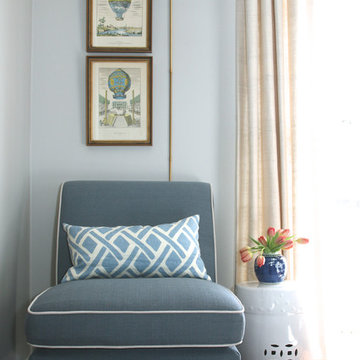
Wanting to work with the existing wall color and furniture, small changes were made to give this functional room some style. Existing club chairs and a coffee table ottoman were given slipcovers, a new rug was added and shades of blue and white were used through out.
Little Black Door Designs
Photo Credit: Suzanne Miller
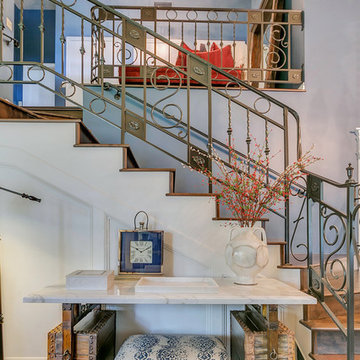
This family residing on North Euclid in Upland, requested a living room they could actually live in. A space that was not too formal but nodded toward formality in a subtle way. They wanted a space where many people could gather, converse, watch TV and simply relax. The look I created I call “California French Country”. I achieved this by designing the room in layers. First I started with new dark wood floors to match their staircase. Then I had Board and Batten installed to accentuate ceiling height and give the room more structure. Next, the walls were painted above the Board and Batten Mood Indigo by Behr and the ceiling beams white for a clean, classic, crisp, fresh look. I designed custom inverted pleat drapes with a navy blue band to be installed. A new chandelier in loft area was installed to go with the existing entry chandelier from Restoration Hardware. Then it was time to furnish the space according to my new space plan. I used a mix of new and existing pieces, which most were repurposed and refinished. New furnishings included a goose down sofa, wool rug, tufted navy ottoman. Existing pieces I reused were the armoire which I had finished in a cranberry to match loft chaise. A wing back chair , ottoman, cane back chair and client’s entry bench that was made by her father were all reupholstered. I had a custom marble table top fabricated to sit atop 2 antique Chinese meal box holders that the client has been holding on to, which created the perfect entry table. I accessorized the room with red, blue and white accents to give the room that “lived in” feeling. The loft houses a large antique mirror that I found in a local shop, a velvet chaise to lounge and their daughter’s artwork was hung in the loft area to make the space feel like their own little getaway.
Idées déco de salons avec un mur bleu et un téléviseur indépendant
7
