Idées déco de salons avec un mur bleu et un téléviseur indépendant
Trier par :
Budget
Trier par:Populaires du jour
161 - 180 sur 1 882 photos
1 sur 3
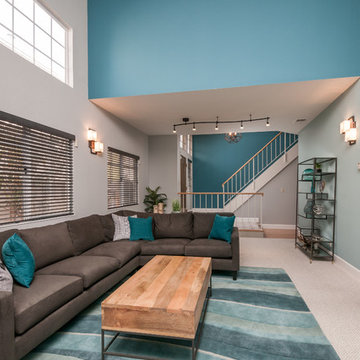
Ian Coleman
Réalisation d'un salon design de taille moyenne et ouvert avec un mur bleu, moquette, une cheminée standard, un manteau de cheminée en carrelage et un téléviseur indépendant.
Réalisation d'un salon design de taille moyenne et ouvert avec un mur bleu, moquette, une cheminée standard, un manteau de cheminée en carrelage et un téléviseur indépendant.
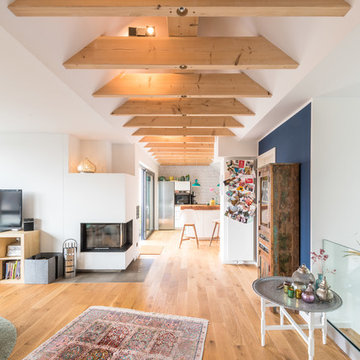
Großzügiger Wohnbereich mit fließenden Übergang vom Wohnzimmer zur Küche.
Cette image montre un grand salon nordique ouvert avec un mur bleu, parquet foncé, une cheminée d'angle, un manteau de cheminée en plâtre, une salle de réception, un téléviseur indépendant et un sol marron.
Cette image montre un grand salon nordique ouvert avec un mur bleu, parquet foncé, une cheminée d'angle, un manteau de cheminée en plâtre, une salle de réception, un téléviseur indépendant et un sol marron.
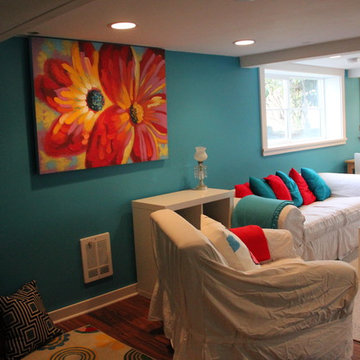
Aménagement d'un petit salon classique ouvert avec une salle de réception, un mur bleu, parquet foncé, aucune cheminée, un téléviseur indépendant et un sol marron.
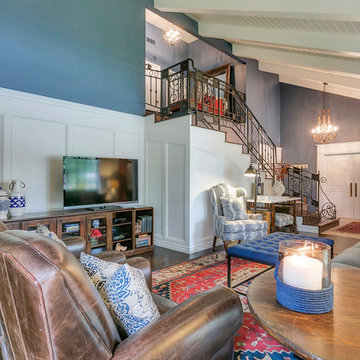
This family residing on North Euclid in Upland, requested a living room they could actually live in. A space that was not too formal but nodded toward formality in a subtle way. They wanted a space where many people could gather, converse, watch TV and simply relax. The look I created I call “California French Country”. I achieved this by designing the room in layers. First I started with new dark wood floors to match their staircase. Then I had Board and Batten installed to accentuate ceiling height and give the room more structure. Next, the walls were painted above the Board and Batten Mood Indigo by Behr and the ceiling beams white for a clean, classic, crisp, fresh look. I designed custom inverted pleat drapes with a navy blue band to be installed. A new chandelier in loft area was installed to go with the existing entry chandelier from Restoration Hardware. Then it was time to furnish the space according to my new space plan. I used a mix of new and existing pieces, which most were repurposed and refinished. New furnishings included a goose down sofa, wool rug, tufted navy ottoman. Existing pieces I reused were the armoire which I had finished in a cranberry to match loft chaise. A wing back chair , ottoman, cane back chair and client’s entry bench that was made by her father were all reupholstered. I had a custom marble table top fabricated to sit atop 2 antique Chinese meal box holders that the client has been holding on to, which created the perfect entry table. I accessorized the room with red, blue and white accents to give the room that “lived in” feeling. The loft houses a large antique mirror that I found in a local shop, a velvet chaise to lounge and their daughter’s artwork was hung in the loft area to make the space feel like their own little getaway.
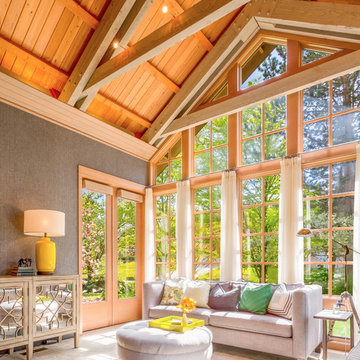
This great room is stunning!
Tall wood windows and doors, exposed trusses and the private view make the room a perfect blank canvas.
The room was lacking contrast, lighting, window treatments and functional furniture to make the space usable by the entire family.
By creating custom furniture we maximized seating while keeping the furniture scale within proportion for the room.
New carpet, beautiful herringbone fabric wallpaper and a very long console to house the children's toys rounds out this spectacular room.
Photo Credit: Holland Photography - Cory Holland - hollandphotography.biz
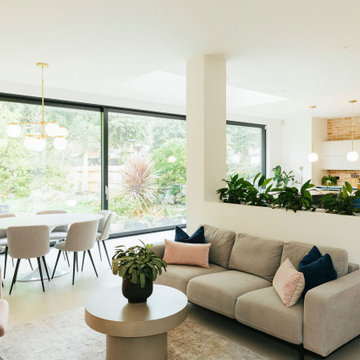
We created a dark blue panelled feature wall which creates cohesion through the room by linking it with the dark blue kitchen cabinets and it also helps to zone this space to give it its own identity, separate from the kitchen and dining spaces.
This also helps to hide the TV which is less obvious against a dark backdrop than a clean white wall.
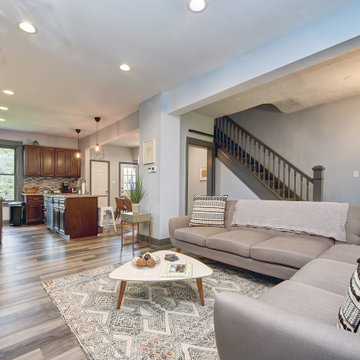
Cette photo montre un salon tendance de taille moyenne et ouvert avec une salle de réception, un mur bleu, aucune cheminée, un téléviseur indépendant et un sol gris.
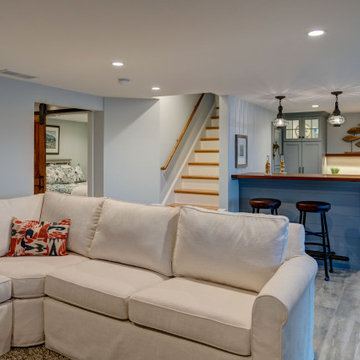
This basement was completely transformed, adding a wet bar with fridge drawers, and a wine fridge. Windows for plenty of natural lighting and a slider for access to the dock.
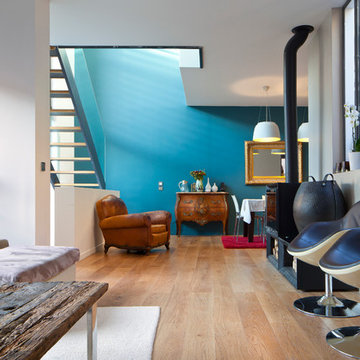
Photo Credits by Sergio Grazia
Exemple d'un salon tendance de taille moyenne et ouvert avec un mur bleu, parquet clair, un poêle à bois, un manteau de cheminée en métal, un téléviseur indépendant et un escalier.
Exemple d'un salon tendance de taille moyenne et ouvert avec un mur bleu, parquet clair, un poêle à bois, un manteau de cheminée en métal, un téléviseur indépendant et un escalier.
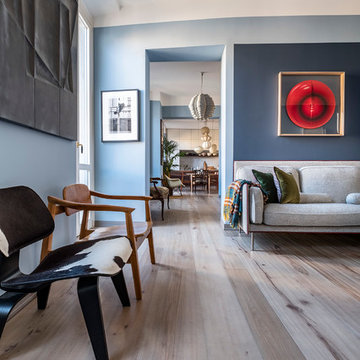
Ezio Manciucca foto
Rinunciare alle porte divisorie non è una scelta facile, ma nelle case di piccola metratura, moltiplica la sensazione di spazio. Il parquet a doghe di 3 metri esalta la lunghezza dello spazio e e larghezza delle doghe che varia da 30 a 20 centimetri dona movimento. Non è detto che una parete debba essere monocromatica, in questo caso il riquadro blu esalta il quadro appeso e movimenta la galleria di porte.
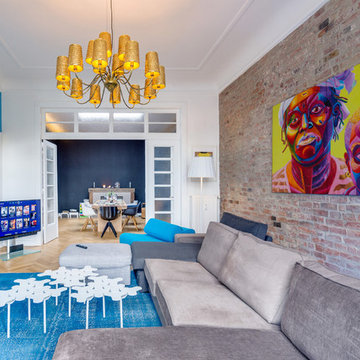
Cette image montre un grand salon design fermé avec un mur bleu, parquet clair, aucune cheminée et un téléviseur indépendant.
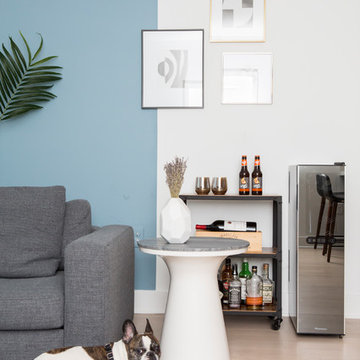
A modern apartment in Hoboken, NJ is warmed up with a grey sofa from Design Within Reach and other neutral accents. We played with dimension here by painting the blue wall only 3/4 of the way and balancing artwork for interest.
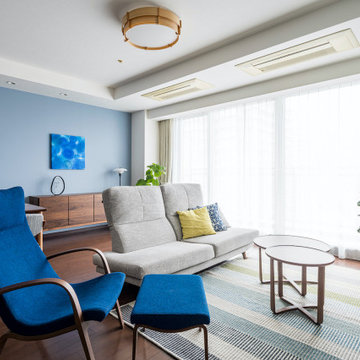
ブルーとウォルナットでつくる北欧リビング
Exemple d'un grand salon scandinave ouvert avec un mur bleu, parquet foncé et un téléviseur indépendant.
Exemple d'un grand salon scandinave ouvert avec un mur bleu, parquet foncé et un téléviseur indépendant.
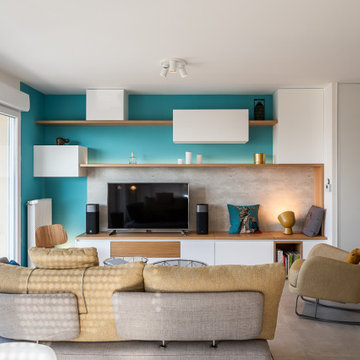
Idée de décoration pour un grand salon ouvert avec un mur bleu, parquet foncé, aucune cheminée, un téléviseur indépendant et un sol marron.
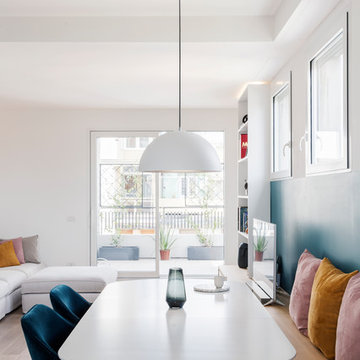
vista della zona giorno, sala da pranzo e salotto e sullo sfondo il terrazzo.
Exemple d'un salon tendance de taille moyenne et ouvert avec une bibliothèque ou un coin lecture, un mur bleu, un sol en bois brun et un téléviseur indépendant.
Exemple d'un salon tendance de taille moyenne et ouvert avec une bibliothèque ou un coin lecture, un mur bleu, un sol en bois brun et un téléviseur indépendant.
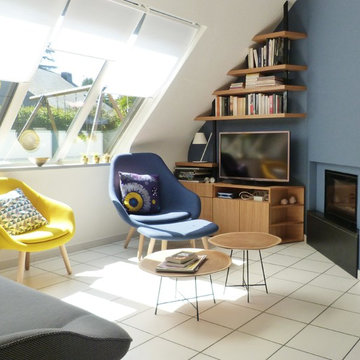
Idées déco pour un salon scandinave de taille moyenne et ouvert avec un mur bleu, un sol en carrelage de céramique, une cheminée standard, un téléviseur indépendant et un sol blanc.
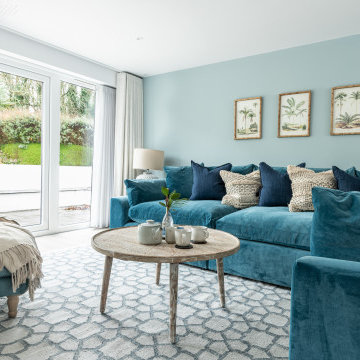
Coastal style cosy open plan living
Idées déco pour un grand salon bord de mer ouvert avec un mur bleu, un sol en vinyl, aucune cheminée, un téléviseur indépendant et un sol gris.
Idées déco pour un grand salon bord de mer ouvert avec un mur bleu, un sol en vinyl, aucune cheminée, un téléviseur indépendant et un sol gris.
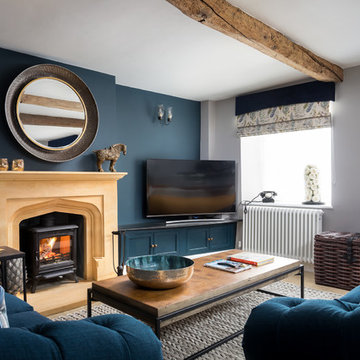
Idée de décoration pour un grand salon champêtre fermé avec une salle de réception, un mur bleu, un poêle à bois, un manteau de cheminée en pierre, un téléviseur indépendant et un sol marron.
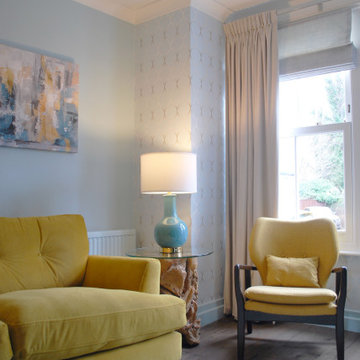
Transforming a gloomy, over-filled victorian lounge: warm, vibrant and welcoming. Eclectic without being fussy.
Idée de décoration pour un salon de taille moyenne et fermé avec une bibliothèque ou un coin lecture, un mur bleu, parquet foncé, une cheminée standard, un manteau de cheminée en pierre, un téléviseur indépendant, un sol marron, du papier peint et éclairage.
Idée de décoration pour un salon de taille moyenne et fermé avec une bibliothèque ou un coin lecture, un mur bleu, parquet foncé, une cheminée standard, un manteau de cheminée en pierre, un téléviseur indépendant, un sol marron, du papier peint et éclairage.
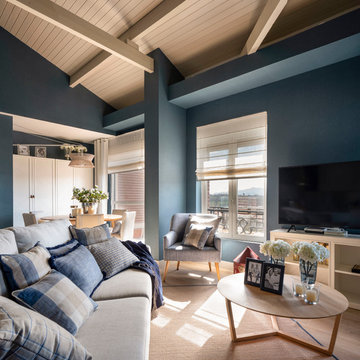
En el salón se ha colocado un papel pintado color azul, que resalta los detalles de las vigas del techo y las curiosas ventanas de la estancia. Un gran sofá hecho a medida en tonos claros acoge cojines de diferentes diseños en cuadros escoceses azules. Una mesa de centro redonda, en madera de roble. La alfombra de lana en beig con borde en azul. Todos los detalles están cuidados para conseguir un salón acogedor.
Proyecto, dirección y ejecución de obra: Sube Interiorismo, www.subeinteriorismo.com
Fotografía: Erlantz Biderbost
Idées déco de salons avec un mur bleu et un téléviseur indépendant
9