Idées déco de salons avec un mur bleu et une cheminée double-face
Trier par :
Budget
Trier par:Populaires du jour
161 - 180 sur 209 photos
1 sur 3
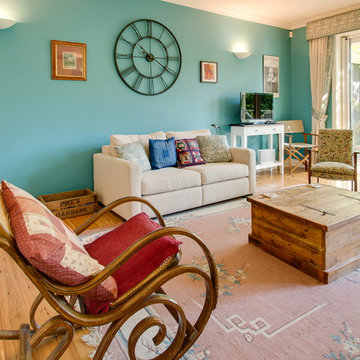
yellow door studios
Cette image montre un grand salon traditionnel ouvert avec un mur bleu, un sol en bois brun, une cheminée double-face et un manteau de cheminée en plâtre.
Cette image montre un grand salon traditionnel ouvert avec un mur bleu, un sol en bois brun, une cheminée double-face et un manteau de cheminée en plâtre.
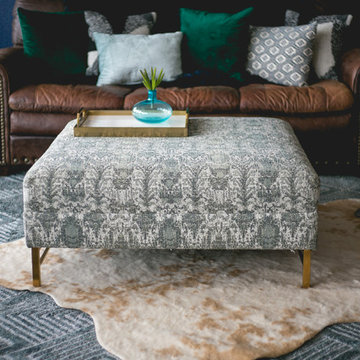
Joshua Cuchiara Photography
Idées déco pour un grand salon éclectique ouvert avec un mur bleu, parquet foncé, une cheminée double-face, un téléviseur fixé au mur et un sol marron.
Idées déco pour un grand salon éclectique ouvert avec un mur bleu, parquet foncé, une cheminée double-face, un téléviseur fixé au mur et un sol marron.
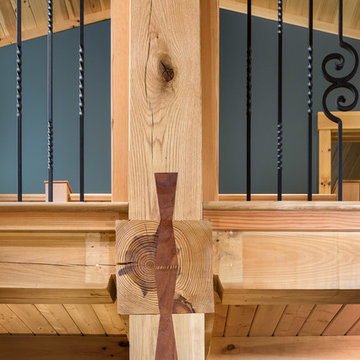
Stina Booth
Aménagement d'un très grand salon montagne ouvert avec un mur bleu, parquet clair et une cheminée double-face.
Aménagement d'un très grand salon montagne ouvert avec un mur bleu, parquet clair et une cheminée double-face.
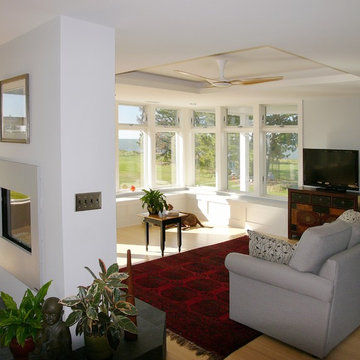
David D. Quillin, AIA
Idée de décoration pour un salon design de taille moyenne et ouvert avec un mur bleu, parquet en bambou, une cheminée double-face, un manteau de cheminée en métal et un téléviseur indépendant.
Idée de décoration pour un salon design de taille moyenne et ouvert avec un mur bleu, parquet en bambou, une cheminée double-face, un manteau de cheminée en métal et un téléviseur indépendant.
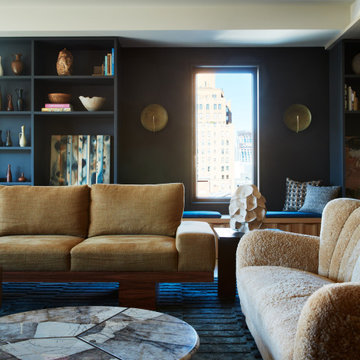
Idées déco pour un grand salon éclectique ouvert avec un mur bleu, parquet clair, une cheminée double-face, un manteau de cheminée en métal et aucun téléviseur.
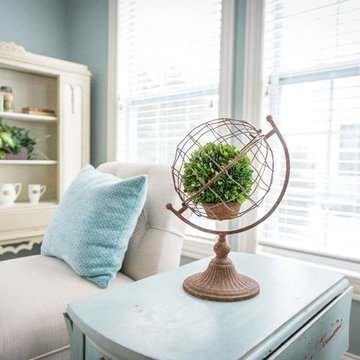
Photo by JPG media
Réalisation d'un salon tradition fermé avec une salle de réception, un mur bleu, parquet foncé, une cheminée double-face et un manteau de cheminée en bois.
Réalisation d'un salon tradition fermé avec une salle de réception, un mur bleu, parquet foncé, une cheminée double-face et un manteau de cheminée en bois.
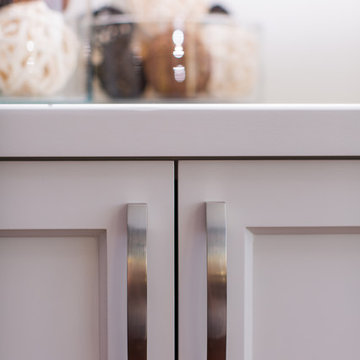
Cette photo montre un grand salon chic ouvert avec une salle de réception, un mur bleu, parquet foncé, une cheminée double-face, un manteau de cheminée en carrelage et un téléviseur encastré.
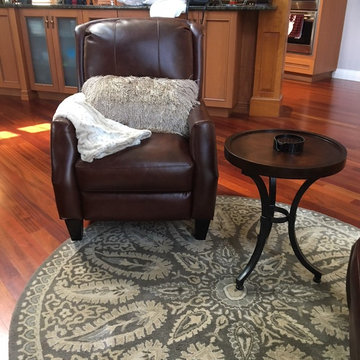
-Front Living Space/Fireplace- In this open space plan, it is essential to make use of the best space in front of the grandeur fireplace. A intimate seating group is finished with fun, silver fringe throw pillows and a faux fur ivory throw blanket (plus this adorable lil' pup who just loves this seating area!).
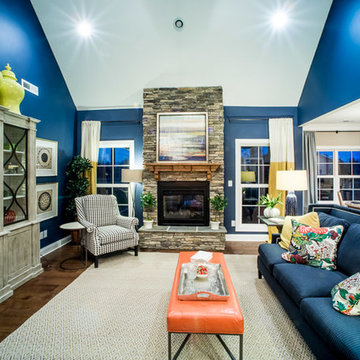
Traci Arney
Aménagement d'un salon classique ouvert avec un mur bleu, parquet foncé, une cheminée double-face et un manteau de cheminée en pierre.
Aménagement d'un salon classique ouvert avec un mur bleu, parquet foncé, une cheminée double-face et un manteau de cheminée en pierre.
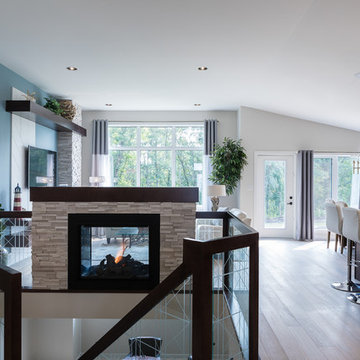
Stepping inside you can see why this floorplan is so popular. Soaring ceilings and a clear line of sight through to the back forest take open concept to a whole new level.
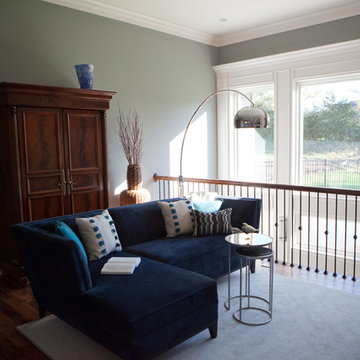
Réalisation d'un grand salon ouvert avec une salle de réception, un mur bleu, parquet foncé, une cheminée double-face et un manteau de cheminée en pierre.
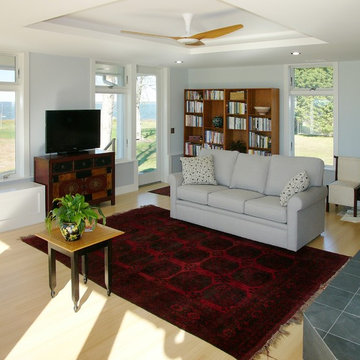
David D. Quillin, AIA
Inspiration pour un salon design ouvert avec un mur bleu, parquet en bambou, une cheminée double-face et un manteau de cheminée en métal.
Inspiration pour un salon design ouvert avec un mur bleu, parquet en bambou, une cheminée double-face et un manteau de cheminée en métal.
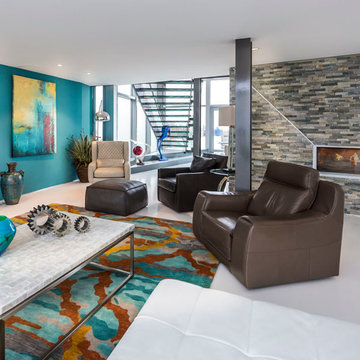
Cette image montre un salon design avec un mur bleu, une cheminée double-face et un sol blanc.
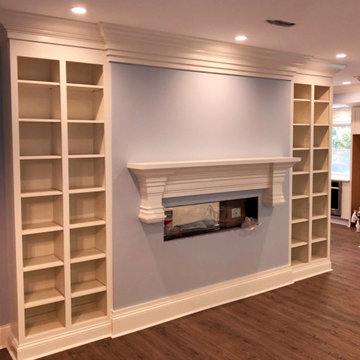
A wall of custom, beautiful work!...
Idées déco pour un grand salon classique avec un mur bleu, parquet foncé, une cheminée double-face, un manteau de cheminée en carrelage et un sol marron.
Idées déco pour un grand salon classique avec un mur bleu, parquet foncé, une cheminée double-face, un manteau de cheminée en carrelage et un sol marron.
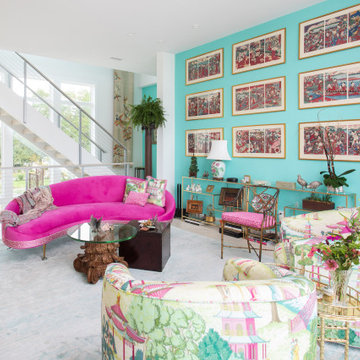
Cette photo montre un salon éclectique de taille moyenne et ouvert avec une salle de réception, un mur bleu, parquet clair, une cheminée double-face, un manteau de cheminée en pierre de parement et un sol beige.
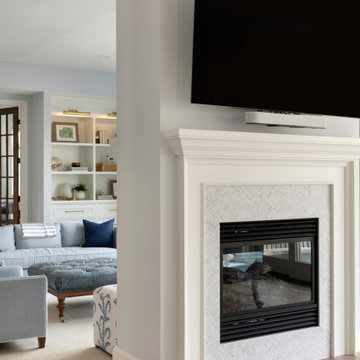
Idées déco pour un grand salon classique ouvert avec une salle de réception, un mur bleu, moquette, une cheminée double-face, un manteau de cheminée en carrelage et un sol beige.
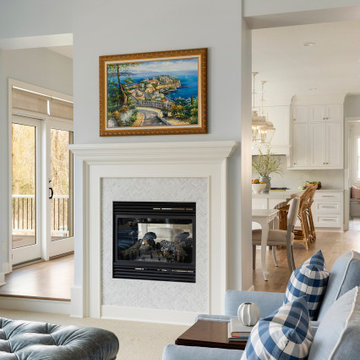
Idées déco pour un grand salon classique ouvert avec une salle de réception, un mur bleu, moquette, une cheminée double-face, un manteau de cheminée en carrelage et un sol beige.
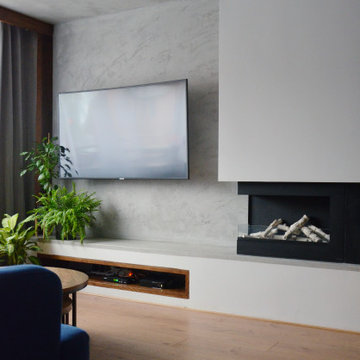
Inspiration pour un petit salon urbain fermé avec une salle de réception, un mur bleu, sol en stratifié, une cheminée double-face, un manteau de cheminée en plâtre, un téléviseur fixé au mur, un sol marron et un plafond décaissé.
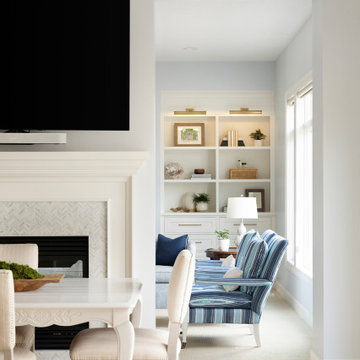
Aménagement d'un grand salon classique ouvert avec une salle de réception, un mur bleu, moquette, une cheminée double-face, un manteau de cheminée en carrelage et un sol beige.
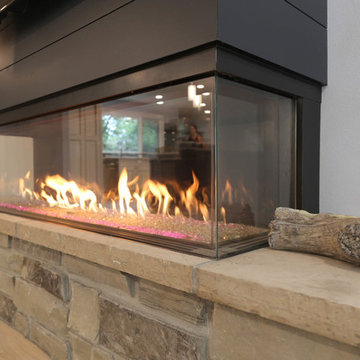
The Tomar Court remodel was a whole home remodel focused on creating an open floor plan on the main level that is optimal for entertaining. By removing the walls separating the formal dining, formal living, kitchen and stair hallway, the main level was transformed into one spacious, open room. Throughout the main level, a custom white oak flooring was used. A three sided, double glass fireplace is the main feature in the new living room. The existing staircase was integrated into the kitchen island with a custom wall panel detail to match the kitchen cabinets. Off of the living room is the sun room with new floor to ceiling windows and all updated finishes. Tucked behind the sun room is a cozy hearth room. In the hearth room features a new gas fireplace insert, new stone, mitered edge limestone hearth, live edge black walnut mantle and a wood feature wall. Off of the kitchen, the mud room was refreshed with all new cabinetry, new tile floors, updated powder bath and a hidden pantry off of the kitchen. In the master suite, a new walk in closet was created and a feature wood wall for the bed headboard with floating shelves and bedside tables. In the master bath, a walk in tile shower , separate floating vanities and a free standing tub were added. In the lower level of the home, all flooring was added throughout and the lower level bath received all new cabinetry and a walk in tile shower.
TYPE: Remodel
YEAR: 2018
CONTRACTOR: Hjellming Construction
4 BEDROOM ||| 3.5 BATH ||| 3 STALL GARAGE ||| WALKOUT LOT
Idées déco de salons avec un mur bleu et une cheminée double-face
9