Idées déco de salons avec un mur gris et du lambris
Trier par :
Budget
Trier par:Populaires du jour
81 - 100 sur 507 photos
1 sur 3
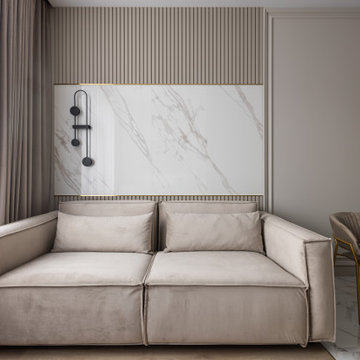
Exemple d'un salon gris et blanc tendance de taille moyenne avec un mur gris, un sol en carrelage de porcelaine, un sol blanc et du lambris.
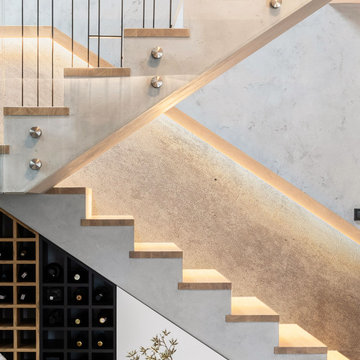
LePanel beeindruckt durch seine Vielseitigkeit: Von modernem Marmor über rustikales Holz bis hin zu schlichtem Beton – die Dekorplatten bieten eine breite Palette an Oberflächendesigns. Ihre Anwendungsmöglichkeiten sind ebenso vielfältig: Ob als stilvolle Duschrückwand, elegante Wohnzimmergestaltung oder kreative Küchendekoration. Die Produktion vereint Qualität und Innovation, indem hochwertige Materialien mit modernster Fertigungstechnologie kombiniert werden. LePanel ist die ideale Lösung für anspruchsvolle Innenraumgestaltung.
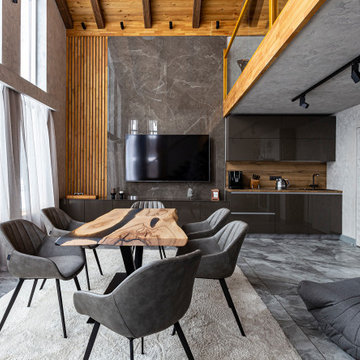
Гостевой дом (баня) с двумя спальнями. Автор проекта: Ольга Перелыгина
Inspiration pour un très grand salon design ouvert avec un mur gris, un sol en carrelage de porcelaine, une cheminée standard, un manteau de cheminée en pierre, un téléviseur fixé au mur, un sol gris et du lambris.
Inspiration pour un très grand salon design ouvert avec un mur gris, un sol en carrelage de porcelaine, une cheminée standard, un manteau de cheminée en pierre, un téléviseur fixé au mur, un sol gris et du lambris.
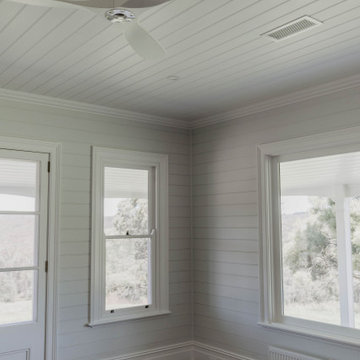
Cette image montre un salon rustique avec un mur gris, parquet foncé, un sol marron et du lambris.
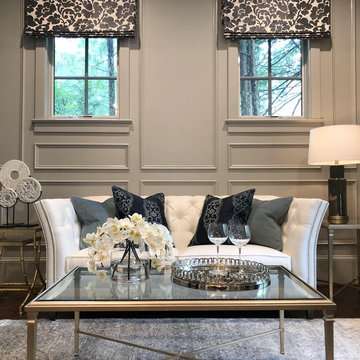
This paneled library is a cozy and inviting space that exudes classic elegance. The walls are painted in Benjamin Moore's Coventry Gray, which adds depth and warmth to the room. A glamorous white tufted sofa with silver nailheads serves as the centerpiece of the room, providing a comfortable spot for reading or relaxing.
Two navy blue chairs with hand-painted silver frames offer additional seating and a pop of color, while blue and gray floral valances and matching drapery add a touch of playfulness. A rectangular glass top coffee table with a champagne base provides a timeless and elegant accent to the room, while personal touches, such as decorative books and unique vases, add personality.
The paneled walls of the library create a cozy atmosphere, making it the perfect place to curl up with a good book or entertain guests. The combination of classic and modern design elements gives the space a unique and sophisticated feel, while the rich color palette and soft furnishings make it a comfortable and welcoming environment. Whether enjoying quiet evenings alone or entertaining friends and family, this library is a beautiful and functional space.
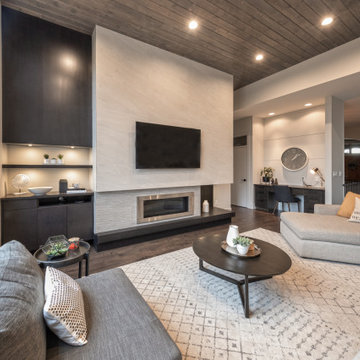
Friends and neighbors of an owner of Four Elements asked for help in redesigning certain elements of the interior of their newer home on the main floor and basement to better reflect their tastes and wants (contemporary on the main floor with a more cozy rustic feel in the basement). They wanted to update the look of their living room, hallway desk area, and stairway to the basement. They also wanted to create a 'Game of Thrones' themed media room, update the look of their entire basement living area, add a scotch bar/seating nook, and create a new gym with a glass wall. New fireplace areas were created upstairs and downstairs with new bulkheads, new tile & brick facades, along with custom cabinets. A beautiful stained shiplap ceiling was added to the living room. Custom wall paneling was installed to areas on the main floor, stairway, and basement. Wood beams and posts were milled & installed downstairs, and a custom castle-styled barn door was created for the entry into the new medieval styled media room. A gym was built with a glass wall facing the basement living area. Floating shelves with accent lighting were installed throughout - check out the scotch tasting nook! The entire home was also repainted with modern but warm colors. This project turned out beautiful!
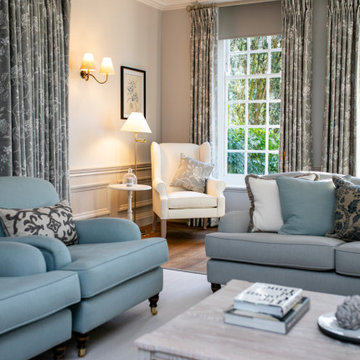
An elegant classic contemporary living room with a soft, and welcoming colour palette. Painted wall panelling and wood flooring create a warm classical feel to the space.
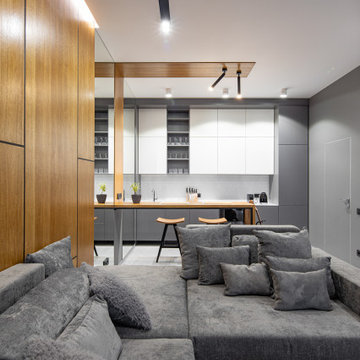
Жилые апартаменты (квартира студия) расположенная в городе Геленджик. Была создана для молодого мужчины
Inspiration pour un petit salon design fermé avec un mur gris, un sol en carrelage de porcelaine, un téléviseur fixé au mur, un sol gris et du lambris.
Inspiration pour un petit salon design fermé avec un mur gris, un sol en carrelage de porcelaine, un téléviseur fixé au mur, un sol gris et du lambris.
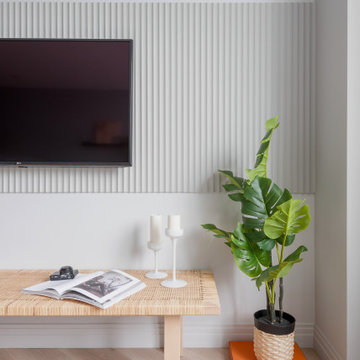
Aménagement d'un salon gris et blanc contemporain avec un mur gris, sol en stratifié, un téléviseur fixé au mur, un sol beige et du lambris.
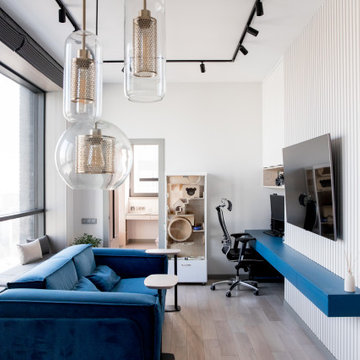
Idée de décoration pour un salon nordique de taille moyenne et ouvert avec un mur gris, parquet clair, un téléviseur fixé au mur, un sol beige et du lambris.

Original KAWS sculptures are placed in the corner of this expansive great room / living room of this Sarasota Vue penthouse build-out overlooking Sarasota Bay. The great room's pink sofa is much like a bright garden flower, and the custom-dyed feathers on the dining room chandelier add to the outdoor motif of the Italian garden design.
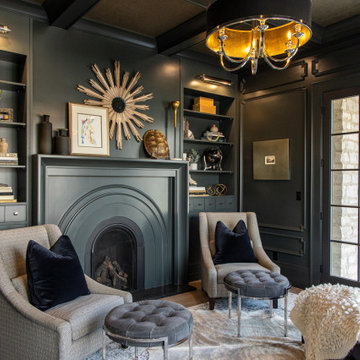
Idée de décoration pour un salon tradition avec un mur gris, un sol en bois brun, une cheminée standard, un sol marron, un plafond à caissons et du lambris.
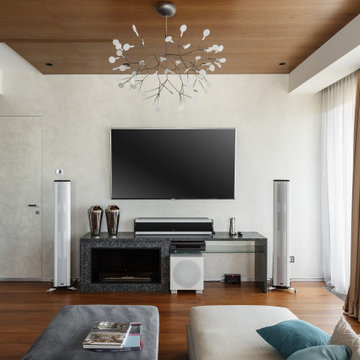
В этой квартире 150м.кв я сделала перепланировку, и гостиная ,объединенная с кухней и столовой здесь вполне просторные.Мебель,био-камин под ТВ и многое другое наполение в интерьере,все выполнено по моим эскизам.Деревянные потолочные панели позволяют сосредоточить свой взгляд на видах за окном.Квартиру эту мои заказчики купили в этом престижном комплексе и из-за видов в том числе.
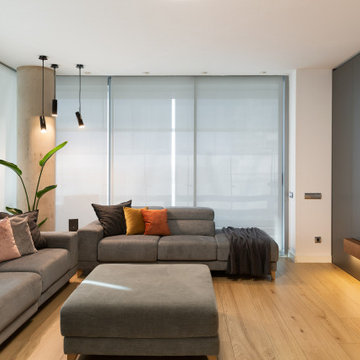
columna de obra y mueble multimedia a medida
Aménagement d'un grand salon gris et noir moderne ouvert avec un mur gris, un sol en carrelage de porcelaine, un téléviseur encastré, un plafond décaissé, du lambris et un sol beige.
Aménagement d'un grand salon gris et noir moderne ouvert avec un mur gris, un sol en carrelage de porcelaine, un téléviseur encastré, un plafond décaissé, du lambris et un sol beige.
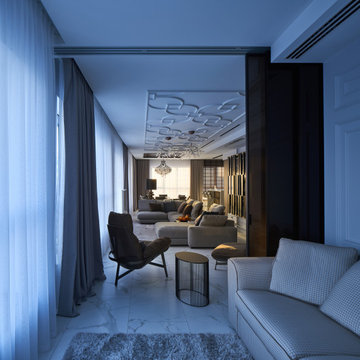
Гостиная. Стены отделаны максимально лаконично: тонкие буазери и краска (Derufa), на полу — керамогранит Rex под мрамор. Диван, кожаные кресла: Arketipo. Cтеллажи: Hide by Shake. Люстра: Moooi. Настольная лампа: Smania. Композиционная доминанта зоны столовой — светильник Brand van Egmond. Эту зону акцентирует и кессонная конструкция на потолке. Обеденный стол, Cattelan Italia. Стулья, барные стулья, de Sede.
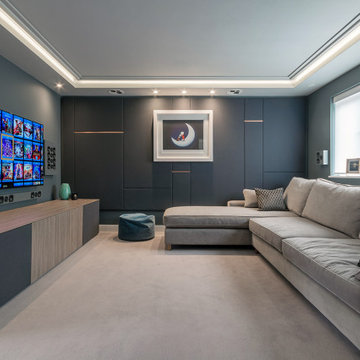
Idées déco pour un salon contemporain de taille moyenne et fermé avec un mur gris, moquette, aucune cheminée, un téléviseur fixé au mur, un sol gris, un plafond à caissons et du lambris.
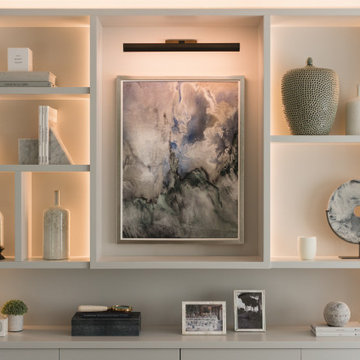
Fitted display cabinet with spray-painted finish to match decor.
Warm white LED integrated lighting to open sections. Push to open cabinet doors.
Paneling incorporated to match room wall paneling.
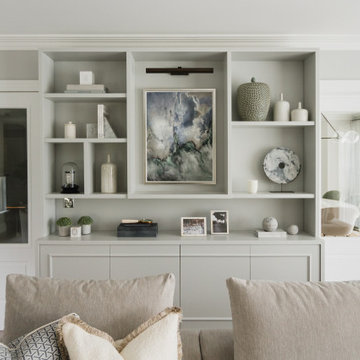
Fitted display cabinet with spray-painted finish to match decor.
Warm white LED integrated lighting to open sections. Push to open cabinet doors.
Paneling incorporated to match room wall paneling.
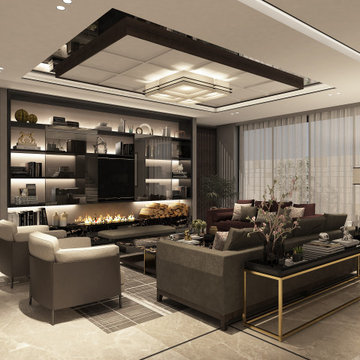
Family living room
Idées déco pour un grand salon moderne ouvert avec un sol en marbre, un téléviseur encastré, un sol beige, une salle de réception, un mur gris, une cheminée standard, un manteau de cheminée en pierre, un plafond à caissons et du lambris.
Idées déco pour un grand salon moderne ouvert avec un sol en marbre, un téléviseur encastré, un sol beige, une salle de réception, un mur gris, une cheminée standard, un manteau de cheminée en pierre, un plafond à caissons et du lambris.
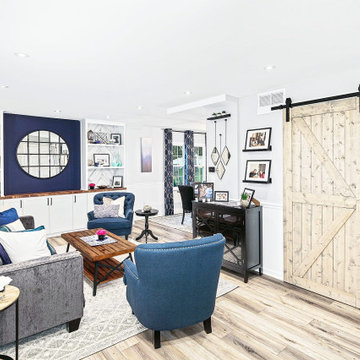
Cette image montre un salon traditionnel de taille moyenne et ouvert avec un mur gris, un sol en vinyl, aucune cheminée, aucun téléviseur, un sol marron et du lambris.
Idées déco de salons avec un mur gris et du lambris
5