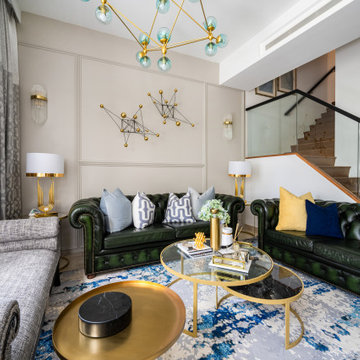Idées déco de salons avec un mur gris et du lambris
Trier par :
Budget
Trier par:Populaires du jour
101 - 120 sur 507 photos
1 sur 3
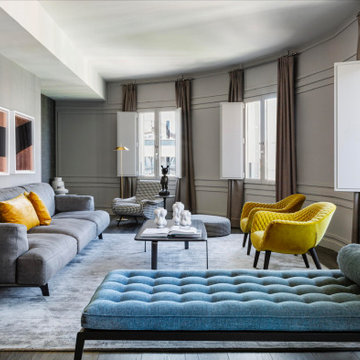
Inspiration pour un salon design ouvert avec un mur gris, parquet foncé, un sol marron et du lambris.
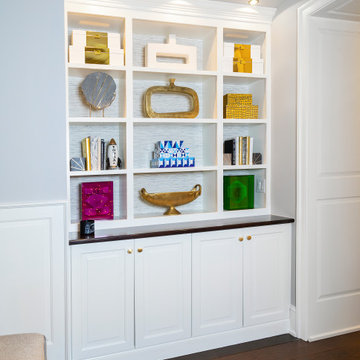
This condominium is modern and sleek, while still retaining much of its traditional charm. We added paneling to the walls, archway, door frames, and around the fireplace for a special and unique look throughout the home. To create the entry with convenient built-in shoe storage and bench, we cut an alcove an existing to hallway. The deep-silled windows in the kitchen provided the perfect place for an eating area, which we outfitted with shelving for additional storage. Form, function, and design united in the beautiful black and white kitchen. It is a cook’s dream with ample storage and counter space. The bathrooms play with gray and white in different materials and textures to create timeless looks. The living room’s built-in shelves and reading nook in the bedroom add detail and storage to the home. The pops of color and eye-catching light fixtures make this condo joyful and fun.
Rudloff Custom Builders has won Best of Houzz for Customer Service in 2014, 2015, 2016, 2017, 2019, 2020, and 2021. We also were voted Best of Design in 2016, 2017, 2018, 2019, 2020, and 2021, which only 2% of professionals receive. Rudloff Custom Builders has been featured on Houzz in their Kitchen of the Week, What to Know About Using Reclaimed Wood in the Kitchen as well as included in their Bathroom WorkBook article. We are a full service, certified remodeling company that covers all of the Philadelphia suburban area. This business, like most others, developed from a friendship of young entrepreneurs who wanted to make a difference in their clients’ lives, one household at a time. This relationship between partners is much more than a friendship. Edward and Stephen Rudloff are brothers who have renovated and built custom homes together paying close attention to detail. They are carpenters by trade and understand concept and execution. Rudloff Custom Builders will provide services for you with the highest level of professionalism, quality, detail, punctuality and craftsmanship, every step of the way along our journey together.
Specializing in residential construction allows us to connect with our clients early in the design phase to ensure that every detail is captured as you imagined. One stop shopping is essentially what you will receive with Rudloff Custom Builders from design of your project to the construction of your dreams, executed by on-site project managers and skilled craftsmen. Our concept: envision our client’s ideas and make them a reality. Our mission: CREATING LIFETIME RELATIONSHIPS BUILT ON TRUST AND INTEGRITY.
Photo Credit: Linda McManus Images
Design Credit: Staci Levy Designs

Inspiration pour un salon gris et blanc design de taille moyenne avec une salle de musique, un mur gris, un sol en vinyl, un téléviseur encastré, un sol gris, du lambris et éclairage.
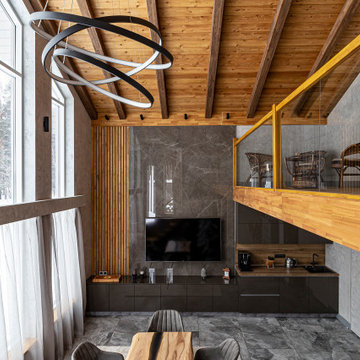
Гостевой дом (баня) с двумя спальнями. Автор проекта: Ольга Перелыгина
Aménagement d'un très grand salon contemporain ouvert avec un mur gris, un sol en carrelage de porcelaine, une cheminée standard, un manteau de cheminée en pierre, un téléviseur fixé au mur, un sol gris et du lambris.
Aménagement d'un très grand salon contemporain ouvert avec un mur gris, un sol en carrelage de porcelaine, une cheminée standard, un manteau de cheminée en pierre, un téléviseur fixé au mur, un sol gris et du lambris.
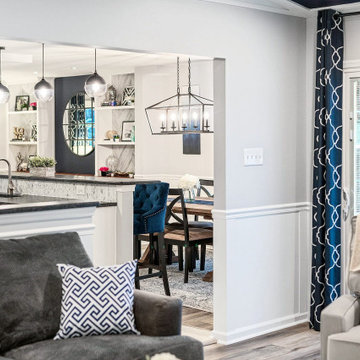
Réalisation d'un salon tradition de taille moyenne et ouvert avec un mur gris, un sol en vinyl, aucune cheminée, aucun téléviseur, un sol marron et du lambris.
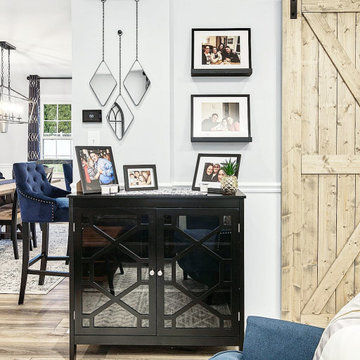
Idée de décoration pour un salon tradition de taille moyenne et ouvert avec un mur gris, un sol en vinyl, aucune cheminée, aucun téléviseur, un sol marron et du lambris.
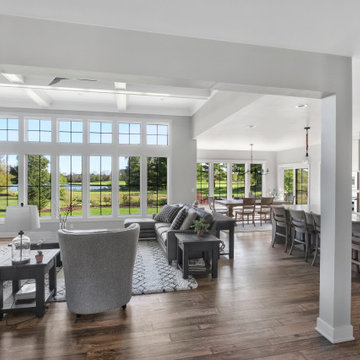
Exemple d'un grand salon nature ouvert avec un mur gris, un sol en bois brun, une cheminée standard, un manteau de cheminée en carrelage, un téléviseur dissimulé, un sol marron, un plafond à caissons et du lambris.
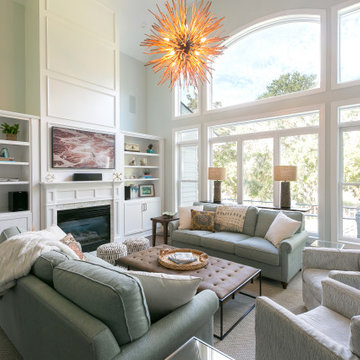
Cette photo montre un salon chic ouvert avec un mur gris, un sol en bois brun, une cheminée standard, un téléviseur fixé au mur, un sol marron et du lambris.
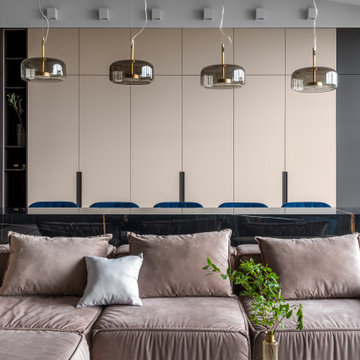
Idée de décoration pour un salon design de taille moyenne et ouvert avec un mur gris, sol en stratifié, aucune cheminée, un téléviseur fixé au mur, un sol beige, un plafond décaissé et du lambris.
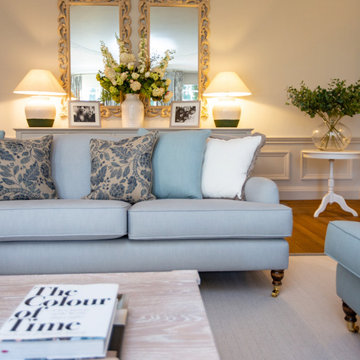
An elegant classic contemporary living room with a soft, and welcoming colour palette. Painted wall panelling and wood flooring create a warm classical feel to the space.
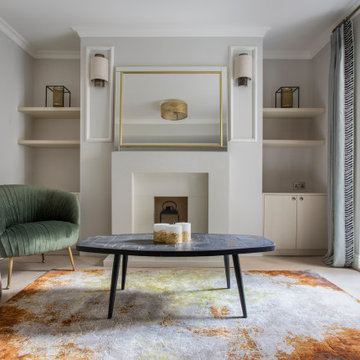
Idée de décoration pour un petit salon design fermé avec un mur gris, parquet clair, un sol beige et du lambris.
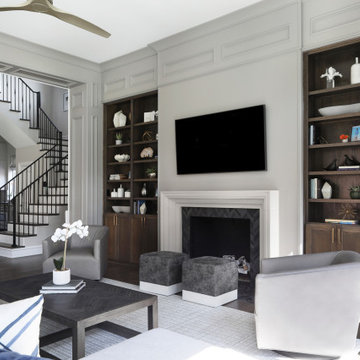
Idées déco pour un grand salon classique ouvert avec un mur gris, un sol en bois brun, une cheminée standard, un manteau de cheminée en carrelage, un téléviseur fixé au mur, un sol marron et du lambris.

Adding a color above wood paneling can make the room look taller and lighter.
Idées déco pour un salon craftsman de taille moyenne et fermé avec un mur gris, un sol marron et du lambris.
Idées déco pour un salon craftsman de taille moyenne et fermé avec un mur gris, un sol marron et du lambris.
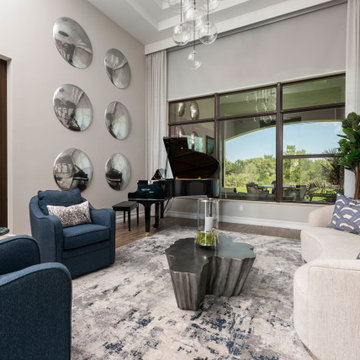
This living room was designed to showcase the piano and create an intimate seating space for when the family gathers around to play piano. The gray wall paneling and art flow effortlessly in the space and compliment the pops of blue furniture.
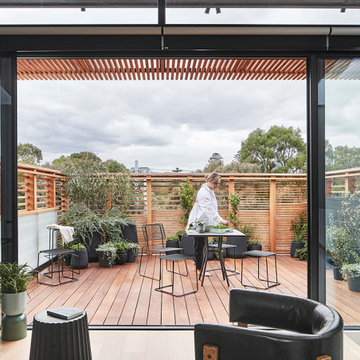
Idée de décoration pour un salon design de taille moyenne et ouvert avec un mur gris, parquet clair, aucune cheminée, un téléviseur fixé au mur, un sol marron, un plafond voûté et du lambris.
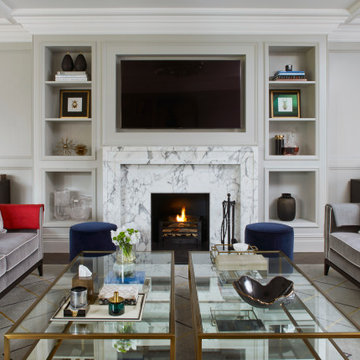
Inspiration pour un salon traditionnel avec un mur gris, parquet foncé, une cheminée standard, un téléviseur fixé au mur, un sol marron et du lambris.
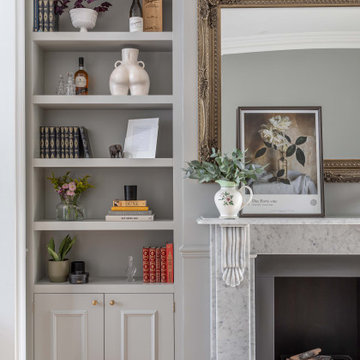
Bookcase
Cette image montre un salon gris et blanc minimaliste de taille moyenne et ouvert avec une salle de réception, un mur gris, un sol en bois brun, une cheminée standard, un manteau de cheminée en pierre, un téléviseur fixé au mur, un sol marron et du lambris.
Cette image montre un salon gris et blanc minimaliste de taille moyenne et ouvert avec une salle de réception, un mur gris, un sol en bois brun, une cheminée standard, un manteau de cheminée en pierre, un téléviseur fixé au mur, un sol marron et du lambris.
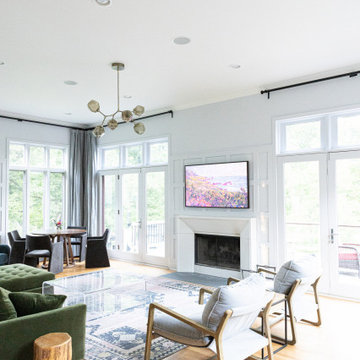
open light and bright, modern and comfortable, living room
Idée de décoration pour un grand salon ouvert avec une salle de réception, un mur gris, parquet clair, une cheminée standard, un manteau de cheminée en pierre, un téléviseur fixé au mur, un sol beige et du lambris.
Idée de décoration pour un grand salon ouvert avec une salle de réception, un mur gris, parquet clair, une cheminée standard, un manteau de cheminée en pierre, un téléviseur fixé au mur, un sol beige et du lambris.
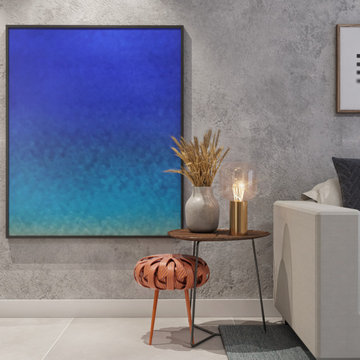
APARTMENT | BA
Gray, wood and blue are the main colors in the apartment redesign located in Copacaba in Rio de Janeiro. The owner wanted to create a modern atmosphere and have a large room with access to the kitchen, but without it being an open concept completely. Our solution was to create large wooden sliding doors that allowed immediate access to the main living and dining area as well as access to the kitchen. This helped achieve a fully-integrated look between the two spaces, yet can both be sealed off to create a more intimate and private space.
The color palette matches with the personality of the owner, and blue was the fundamental color. We chose blue to add a dynamic life to the space as well as tie into the existing art pieces the owner already had.
Idées déco de salons avec un mur gris et du lambris
6
