Idées déco de salons avec un mur gris et sol en béton ciré
Trier par :
Budget
Trier par:Populaires du jour
1 - 20 sur 1 900 photos
1 sur 3

In some ways, this room is so inviting it makes you think OMG I want to be in that room, and at the same time, it seems so perfect you almost don’t want to disturb it. So is this room for show or for function? “It’s both,” MaRae Simone says. Even though it’s so beautiful, sexy and perfect, it’s still designed to be livable and functional. The sofa comes with an extra dose of comfort. You’ll also notice from this room that MaRae loves to layer. Put rugs on top of rugs. Throws on top of throws. “I love the layering effect,” MaRae says.
MaRae Simone Interiors, Marc Mauldin Photography
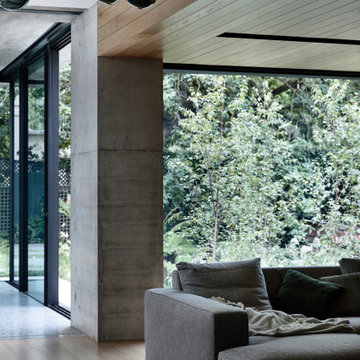
Idées déco pour un grand salon ouvert avec un mur gris, sol en béton ciré et un sol gris.

Interior - Living Room and Dining
Beach House at Avoca Beach by Architecture Saville Isaacs
Project Summary
Architecture Saville Isaacs
https://www.architecturesavilleisaacs.com.au/
The core idea of people living and engaging with place is an underlying principle of our practice, given expression in the manner in which this home engages with the exterior, not in a general expansive nod to view, but in a varied and intimate manner.
The interpretation of experiencing life at the beach in all its forms has been manifested in tangible spaces and places through the design of pavilions, courtyards and outdoor rooms.
Architecture Saville Isaacs
https://www.architecturesavilleisaacs.com.au/
A progression of pavilions and courtyards are strung off a circulation spine/breezeway, from street to beach: entry/car court; grassed west courtyard (existing tree); games pavilion; sand+fire courtyard (=sheltered heart); living pavilion; operable verandah; beach.
The interiors reinforce architectural design principles and place-making, allowing every space to be utilised to its optimum. There is no differentiation between architecture and interiors: Interior becomes exterior, joinery becomes space modulator, materials become textural art brought to life by the sun.
Project Description
Architecture Saville Isaacs
https://www.architecturesavilleisaacs.com.au/
The core idea of people living and engaging with place is an underlying principle of our practice, given expression in the manner in which this home engages with the exterior, not in a general expansive nod to view, but in a varied and intimate manner.
The house is designed to maximise the spectacular Avoca beachfront location with a variety of indoor and outdoor rooms in which to experience different aspects of beachside living.
Client brief: home to accommodate a small family yet expandable to accommodate multiple guest configurations, varying levels of privacy, scale and interaction.
A home which responds to its environment both functionally and aesthetically, with a preference for raw, natural and robust materials. Maximise connection – visual and physical – to beach.
The response was a series of operable spaces relating in succession, maintaining focus/connection, to the beach.
The public spaces have been designed as series of indoor/outdoor pavilions. Courtyards treated as outdoor rooms, creating ambiguity and blurring the distinction between inside and out.
A progression of pavilions and courtyards are strung off circulation spine/breezeway, from street to beach: entry/car court; grassed west courtyard (existing tree); games pavilion; sand+fire courtyard (=sheltered heart); living pavilion; operable verandah; beach.
Verandah is final transition space to beach: enclosable in winter; completely open in summer.
This project seeks to demonstrates that focusing on the interrelationship with the surrounding environment, the volumetric quality and light enhanced sculpted open spaces, as well as the tactile quality of the materials, there is no need to showcase expensive finishes and create aesthetic gymnastics. The design avoids fashion and instead works with the timeless elements of materiality, space, volume and light, seeking to achieve a sense of calm, peace and tranquillity.
Architecture Saville Isaacs
https://www.architecturesavilleisaacs.com.au/
Focus is on the tactile quality of the materials: a consistent palette of concrete, raw recycled grey ironbark, steel and natural stone. Materials selections are raw, robust, low maintenance and recyclable.
Light, natural and artificial, is used to sculpt the space and accentuate textural qualities of materials.
Passive climatic design strategies (orientation, winter solar penetration, screening/shading, thermal mass and cross ventilation) result in stable indoor temperatures, requiring minimal use of heating and cooling.
Architecture Saville Isaacs
https://www.architecturesavilleisaacs.com.au/
Accommodation is naturally ventilated by eastern sea breezes, but sheltered from harsh afternoon winds.
Both bore and rainwater are harvested for reuse.
Low VOC and non-toxic materials and finishes, hydronic floor heating and ventilation ensure a healthy indoor environment.
Project was the outcome of extensive collaboration with client, specialist consultants (including coastal erosion) and the builder.
The interpretation of experiencing life by the sea in all its forms has been manifested in tangible spaces and places through the design of the pavilions, courtyards and outdoor rooms.
The interior design has been an extension of the architectural intent, reinforcing architectural design principles and place-making, allowing every space to be utilised to its optimum capacity.
There is no differentiation between architecture and interiors: Interior becomes exterior, joinery becomes space modulator, materials become textural art brought to life by the sun.
Architecture Saville Isaacs
https://www.architecturesavilleisaacs.com.au/
https://www.architecturesavilleisaacs.com.au/

A conversion of an industrial unit, the ceiling was left unfinished, along with exposed columns and beams. The newly polished concrete floor adds sparkle, and is softened by a oversized rug for the lounging sofa. Large movable poufs create a dynamic space suited for transition from family afternoons to cocktails with friends.

Ph ©Ezio Manciucca
Cette image montre un grand salon minimaliste ouvert avec une salle de réception, sol en béton ciré, un téléviseur encastré, un sol rouge et un mur gris.
Cette image montre un grand salon minimaliste ouvert avec une salle de réception, sol en béton ciré, un téléviseur encastré, un sol rouge et un mur gris.
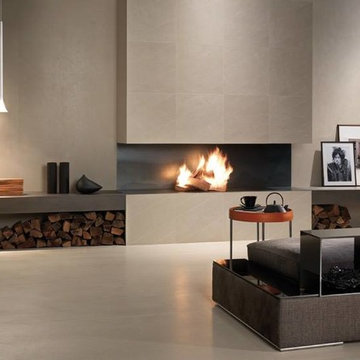
Aménagement d'un grand salon moderne ouvert avec un mur gris, sol en béton ciré, une cheminée ribbon, un manteau de cheminée en carrelage et un sol gris.
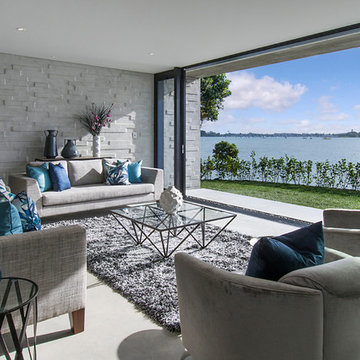
Stunning Lounge Setting, with magnificent outlook onto the water, streamlined flow from the indoors to the outdoors.
Idées déco pour un salon contemporain de taille moyenne et ouvert avec un mur gris, aucun téléviseur, une salle de réception, sol en béton ciré, une cheminée double-face et un manteau de cheminée en plâtre.
Idées déco pour un salon contemporain de taille moyenne et ouvert avec un mur gris, aucun téléviseur, une salle de réception, sol en béton ciré, une cheminée double-face et un manteau de cheminée en plâtre.

Idées déco pour un grand salon contemporain ouvert avec un mur gris, sol en béton ciré, une cheminée standard, un manteau de cheminée en pierre, une salle de réception et aucun téléviseur.
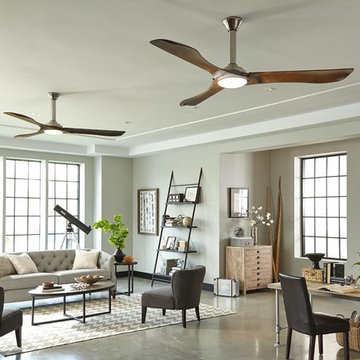
Lighting by Global Source Lighting
Cette image montre un salon traditionnel de taille moyenne et ouvert avec une salle de réception, un mur gris, sol en béton ciré et éclairage.
Cette image montre un salon traditionnel de taille moyenne et ouvert avec une salle de réception, un mur gris, sol en béton ciré et éclairage.
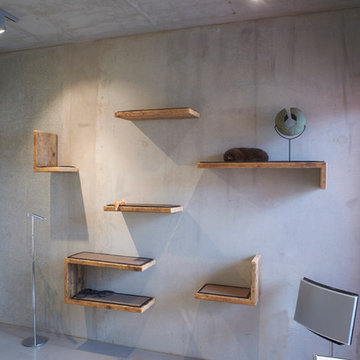
Foto: Urs Kuckertz Photography
Inspiration pour un très grand salon mansardé ou avec mezzanine urbain avec une salle de réception, un mur gris, sol en béton ciré et un sol gris.
Inspiration pour un très grand salon mansardé ou avec mezzanine urbain avec une salle de réception, un mur gris, sol en béton ciré et un sol gris.

This is the model unit for modern live-work lofts. The loft features 23 foot high ceilings, a spiral staircase, and an open bedroom mezzanine.
Inspiration pour un salon urbain de taille moyenne et fermé avec un mur gris, sol en béton ciré, une cheminée standard, un sol gris, une salle de réception, aucun téléviseur, un manteau de cheminée en métal et éclairage.
Inspiration pour un salon urbain de taille moyenne et fermé avec un mur gris, sol en béton ciré, une cheminée standard, un sol gris, une salle de réception, aucun téléviseur, un manteau de cheminée en métal et éclairage.

Réalisation d'un salon design de taille moyenne et fermé avec une salle de musique, un mur gris, sol en béton ciré, aucune cheminée, aucun téléviseur et un sol beige.

Proyecto realizado por The Room Studio
Fotografías: Mauricio Fuertes
Exemple d'un grand salon méditerranéen ouvert avec un mur gris, sol en béton ciré, un poêle à bois, un manteau de cheminée en brique et un sol gris.
Exemple d'un grand salon méditerranéen ouvert avec un mur gris, sol en béton ciré, un poêle à bois, un manteau de cheminée en brique et un sol gris.

Exemple d'un grand salon tendance ouvert avec un mur gris, sol en béton ciré, une cheminée ribbon, un manteau de cheminée en plâtre et un sol gris.
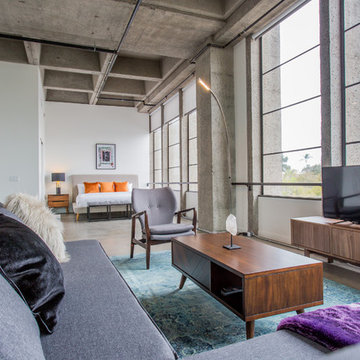
BRADLEY SCHWEIT PHOTOGRAPHY
Aménagement d'un petit salon mansardé ou avec mezzanine rétro avec un mur gris, sol en béton ciré, aucune cheminée et un téléviseur indépendant.
Aménagement d'un petit salon mansardé ou avec mezzanine rétro avec un mur gris, sol en béton ciré, aucune cheminée et un téléviseur indépendant.
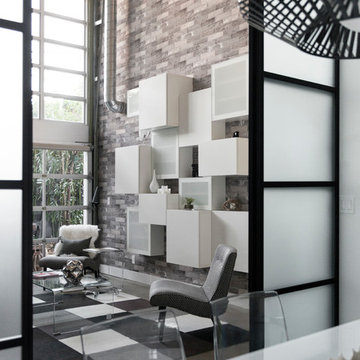
LOFT | Luxury Loft Transformation | FOUR POINT DESIGN BUILD INC
This ultra feminine luxury loft was designed for an up-and-coming fashion/travel writer. With 30' soaring ceiling heights, five levels, winding paths of travel and tight stairways, no storage at all, very little usable wall space, a tight timeline, and a very modest budget, we had our work cut out for us. Thrilled to report, the client loves it, and we completed the project on time and on budget.
Photography by Riley Jamison

Waterfront house Archipelago
Réalisation d'un grand salon minimaliste ouvert avec une salle de réception, un mur gris, sol en béton ciré, aucune cheminée et aucun téléviseur.
Réalisation d'un grand salon minimaliste ouvert avec une salle de réception, un mur gris, sol en béton ciré, aucune cheminée et aucun téléviseur.
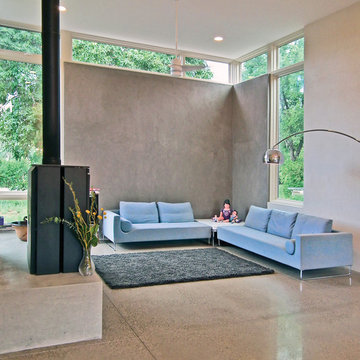
Inspired by modern Mexican architect Barragan, this home's composed rectilinear volumes are accented with bright pops of red, green, and orange, bringing whimsy to order. Built of the innovative environmentally friendly thick-wall material Autoclaved Aerated Concrete, the passively solar sited home is well insulated, acoustically sound, and fire resistant.
Photos: Maggie Flickinger
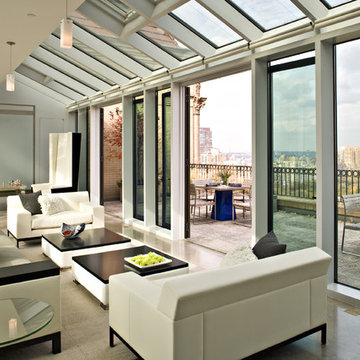
Renovation of 6,000 sf duplex apartment overlooking Central Park. Photos by Peter Paige
Cette photo montre un très grand salon tendance avec un mur gris et sol en béton ciré.
Cette photo montre un très grand salon tendance avec un mur gris et sol en béton ciré.

Photo Credit: Coles Hairston
Réalisation d'un grand salon vintage ouvert avec une salle de réception, un mur gris, sol en béton ciré, une cheminée standard, un manteau de cheminée en métal et aucun téléviseur.
Réalisation d'un grand salon vintage ouvert avec une salle de réception, un mur gris, sol en béton ciré, une cheminée standard, un manteau de cheminée en métal et aucun téléviseur.
Idées déco de salons avec un mur gris et sol en béton ciré
1