Idées déco de salons avec un mur gris et un manteau de cheminée en plâtre
Trier par :
Budget
Trier par:Populaires du jour
101 - 120 sur 2 264 photos
1 sur 3
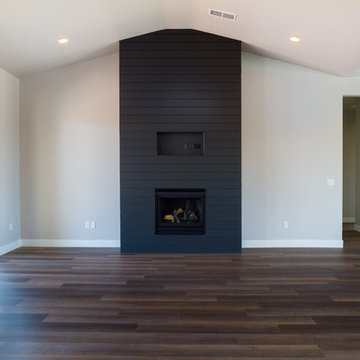
Exemple d'un salon tendance de taille moyenne et ouvert avec une salle de réception, un mur gris, parquet foncé, une cheminée standard, un manteau de cheminée en plâtre, aucun téléviseur et un sol marron.

Earl Smith Photography
Cette image montre un grand salon design ouvert avec un bar de salon, un mur gris, un sol en bois brun, une cheminée double-face, un manteau de cheminée en plâtre, un téléviseur fixé au mur et un sol marron.
Cette image montre un grand salon design ouvert avec un bar de salon, un mur gris, un sol en bois brun, une cheminée double-face, un manteau de cheminée en plâtre, un téléviseur fixé au mur et un sol marron.
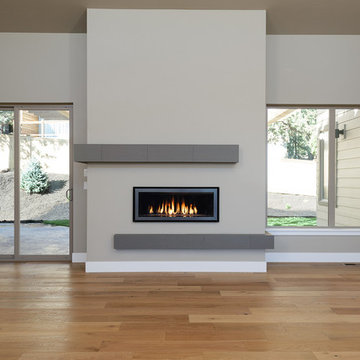
Inspiration pour un grand salon design ouvert avec une cheminée ribbon, un manteau de cheminée en plâtre, aucun téléviseur, un mur gris et parquet clair.

Shelly Harrison Photography
Cette photo montre un salon chic de taille moyenne et ouvert avec une salle de réception, un mur gris, parquet clair, une cheminée standard, un manteau de cheminée en plâtre, aucun téléviseur et éclairage.
Cette photo montre un salon chic de taille moyenne et ouvert avec une salle de réception, un mur gris, parquet clair, une cheminée standard, un manteau de cheminée en plâtre, aucun téléviseur et éclairage.
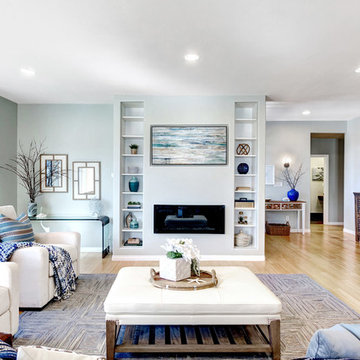
Idées déco pour un salon bord de mer ouvert avec une salle de réception, un mur gris, parquet clair, une cheminée ribbon, un manteau de cheminée en plâtre, aucun téléviseur et un sol beige.
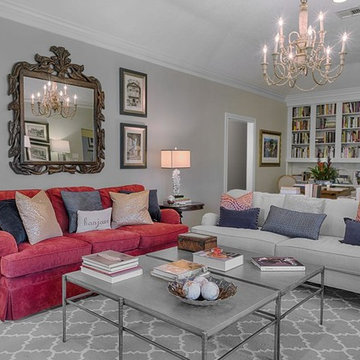
Brian Vogel
Idée de décoration pour un salon tradition de taille moyenne et ouvert avec une salle de réception, un mur gris, une cheminée standard, aucun téléviseur, un manteau de cheminée en plâtre, parquet peint et éclairage.
Idée de décoration pour un salon tradition de taille moyenne et ouvert avec une salle de réception, un mur gris, une cheminée standard, aucun téléviseur, un manteau de cheminée en plâtre, parquet peint et éclairage.
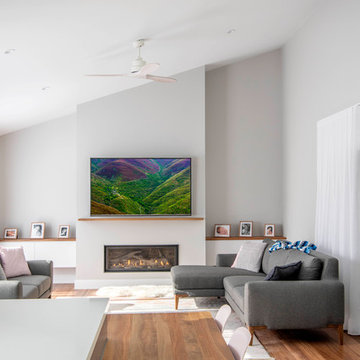
Nick Burrows
Aménagement d'un salon contemporain de taille moyenne et ouvert avec un mur gris, un sol en bois brun, un manteau de cheminée en plâtre, une salle de réception, une cheminée ribbon et un sol marron.
Aménagement d'un salon contemporain de taille moyenne et ouvert avec un mur gris, un sol en bois brun, un manteau de cheminée en plâtre, une salle de réception, une cheminée ribbon et un sol marron.
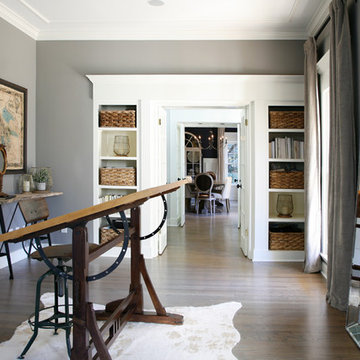
Barbara Brown Photography
Réalisation d'un salon bohème de taille moyenne et fermé avec une bibliothèque ou un coin lecture, un mur gris, parquet clair, une cheminée d'angle et un manteau de cheminée en plâtre.
Réalisation d'un salon bohème de taille moyenne et fermé avec une bibliothèque ou un coin lecture, un mur gris, parquet clair, une cheminée d'angle et un manteau de cheminée en plâtre.
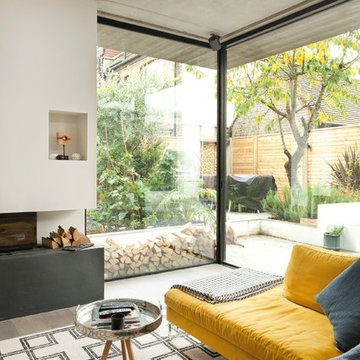
Rosangela Borgese
Réalisation d'un salon design de taille moyenne et fermé avec une bibliothèque ou un coin lecture, un mur gris, parquet clair, un poêle à bois, un manteau de cheminée en plâtre et un téléviseur fixé au mur.
Réalisation d'un salon design de taille moyenne et fermé avec une bibliothèque ou un coin lecture, un mur gris, parquet clair, un poêle à bois, un manteau de cheminée en plâtre et un téléviseur fixé au mur.
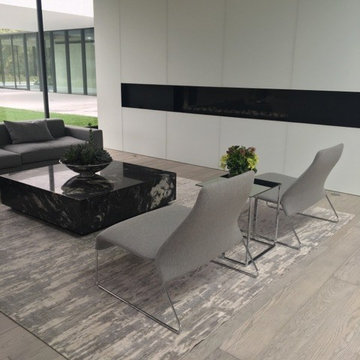
Inspiration pour un très grand salon minimaliste ouvert avec une salle de réception, un mur gris, un sol en bois brun, un manteau de cheminée en plâtre, aucun téléviseur et un sol gris.
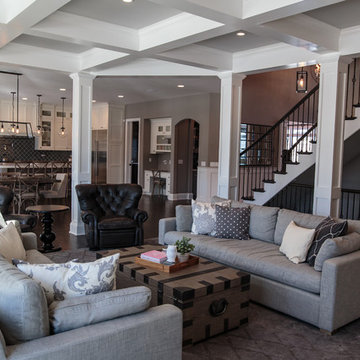
Cette image montre un grand salon traditionnel ouvert avec un mur gris, parquet foncé, une cheminée standard, un manteau de cheminée en plâtre et un téléviseur fixé au mur.
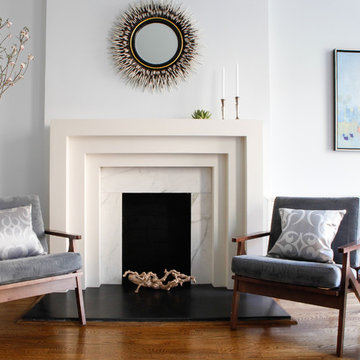
Réalisation d'un salon tradition de taille moyenne avec un mur gris, parquet clair, une cheminée standard, un manteau de cheminée en plâtre et un téléviseur fixé au mur.
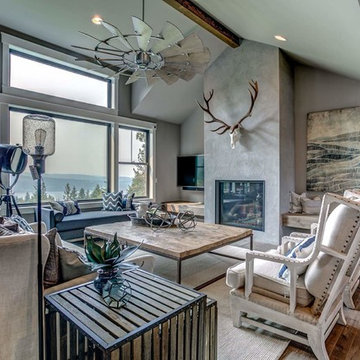
For the living room, we chose to keep it open and airy. The large fan adds visual interest while all of the furnishings remained neutral. The wall color is Functional Gray from Sherwin Williams. The fireplace was covered in American Clay in order to give it the look of concrete. We had custom benches made out of reclaimed barn wood that flank either side of the fireplace. The TV is on a mount that can be pulled out from the wall and swivels, when the TV is not being watched, it can easily be pushed back away.
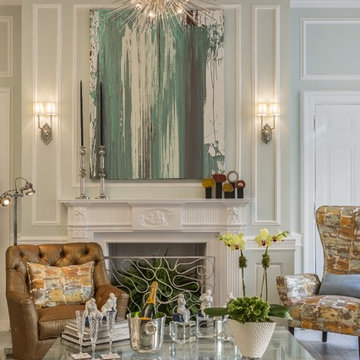
Idées déco pour un salon classique de taille moyenne et ouvert avec une salle de réception, un mur gris, un sol en bois brun, une cheminée standard, un manteau de cheminée en plâtre et aucun téléviseur.
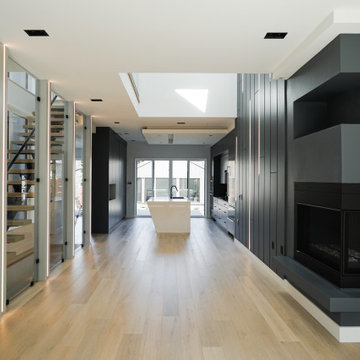
Exemple d'un salon moderne de taille moyenne et ouvert avec un mur gris, parquet clair, une cheminée d'angle, un manteau de cheminée en plâtre, un téléviseur encastré et du lambris.
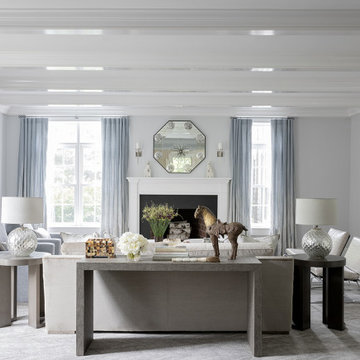
Exemple d'un salon chic avec une salle de réception, un mur gris, moquette, une cheminée standard, un manteau de cheminée en plâtre et un plafond à caissons.
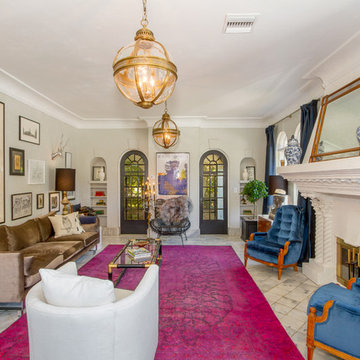
SW Florida Eclectic Living Room.
Aménagement d'un salon éclectique de taille moyenne et ouvert avec un mur gris, une cheminée standard, une salle de réception, un sol en marbre, un manteau de cheminée en plâtre, aucun téléviseur et un sol blanc.
Aménagement d'un salon éclectique de taille moyenne et ouvert avec un mur gris, une cheminée standard, une salle de réception, un sol en marbre, un manteau de cheminée en plâtre, aucun téléviseur et un sol blanc.
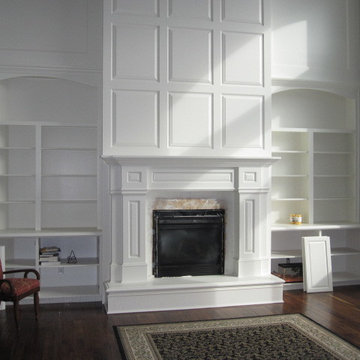
Tyler Irving
Idée de décoration pour un grand salon tradition ouvert avec une salle de réception, un mur gris, parquet foncé, cheminée suspendue, un manteau de cheminée en plâtre, aucun téléviseur et un sol marron.
Idée de décoration pour un grand salon tradition ouvert avec une salle de réception, un mur gris, parquet foncé, cheminée suspendue, un manteau de cheminée en plâtre, aucun téléviseur et un sol marron.
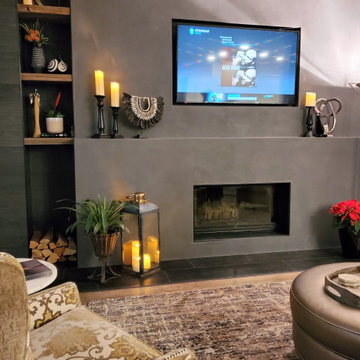
Aménagement d'un salon moderne avec un mur gris, un sol en carrelage de céramique, une cheminée standard, un manteau de cheminée en plâtre, un téléviseur encastré et un sol gris.
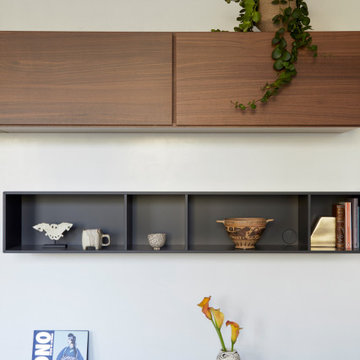
Project: Residential interior refurbishment
Site: Kensington, London
Designer: Deik (www.deik.co.uk)
Photographer: Anna Stathaki
Floral/prop stylish: Simone Bell
We have also recently completed a commercial design project for Café Kitsuné in Pantechnicon (a Nordic-Japanese inspired shop, restaurant and café).
Simplicity and understated luxury
The property is a Grade II listed building in the Queen’s Gate Conservation area. It has been carefully refurbished to make the most out of its existing period features, with all structural elements and mechanical works untouched and preserved.
The client asked for modest, understated modern luxury, and wanted to keep some of the family antique furniture.
The flat has been transformed with the use of neutral, clean and simple elements that blend subtly with the architecture of the shell. Classic furniture and modern details complement and enhance one another.
The focus in this project is on craftsmanship, handiwork and the use of traditional, natural, timeless materials. A mix of solid oak, stucco plaster, marble and bronze emphasize the building’s heritage.
The raw stucco walls provide a simple, earthy warmth, referencing artisanal plasterwork. With its muted tones and rough-hewn simplicity, stucco is the perfect backdrop for the timeless furniture and interiors.
Feature wall lights have been carefully placed to bring out the surface of the stucco, creating a dramatic feel throughout the living room and corridor.
The bathroom and shower room employ subtle, minimal details, with elegant grey marble tiles and pale oak joinery creating warm, calming tones and a relaxed atmosphere.
Idées déco de salons avec un mur gris et un manteau de cheminée en plâtre
6