Idées déco de salons avec un mur gris et un mur rouge
Trier par :
Budget
Trier par:Populaires du jour
81 - 100 sur 87 907 photos
1 sur 3
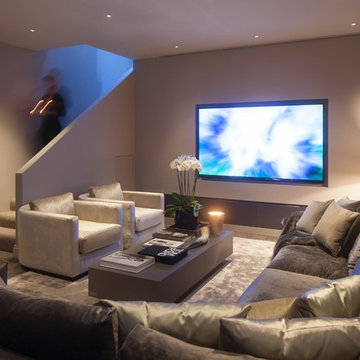
The complete renovation of this Old Stable Building. Within the building and working alongside Janey Bulter Interiors was designed this stylish cinema room / lounge. Designed into the space is a retractable acoustic cinema screen as well as a recessed 85” 4KTV with plastered into the walls Amina speakers, giving the recessed TV pride of place once the cinema screen is retracted. With stylish built in media storage underneath, with interior walnut veneer shelving. John Cullen Lighting throughout on a Lutron system alongside the luxury velvet and voile curtains, which are all fully automated and linked to the Crestron Home Automation system. With underfloor heating throughout and tiled in a large format stunning porcelain tile. Stylish corner sofa in soft calming luxury colour tones. The large carpet rug, which is a silk mix adds luxury and oppulence to the interior and creates a welcoming feel to the interior. Home Cinema Kaleidescape system as part of the Crestron Home Automation which we design and build into all of our projects. A luxury, inviting, stylish cinema room - lounge with luxury fabrics, materials and technology. All furniture items and accessories are available through the Llama Group and Janey Butler Interiors. This lounge - cinema room has already been shortlisted at the International Design et Al Awards for Best Home Cinema.

This home remodel is a celebration of curves and light. Starting from humble beginnings as a basic builder ranch style house, the design challenge was maximizing natural light throughout and providing the unique contemporary style the client’s craved.
The Entry offers a spectacular first impression and sets the tone with a large skylight and an illuminated curved wall covered in a wavy pattern Porcelanosa tile.
The chic entertaining kitchen was designed to celebrate a public lifestyle and plenty of entertaining. Celebrating height with a robust amount of interior architectural details, this dynamic kitchen still gives one that cozy feeling of home sweet home. The large “L” shaped island accommodates 7 for seating. Large pendants over the kitchen table and sink provide additional task lighting and whimsy. The Dekton “puzzle” countertop connection was designed to aid the transition between the two color countertops and is one of the homeowner’s favorite details. The built-in bistro table provides additional seating and flows easily into the Living Room.
A curved wall in the Living Room showcases a contemporary linear fireplace and tv which is tucked away in a niche. Placing the fireplace and furniture arrangement at an angle allowed for more natural walkway areas that communicated with the exterior doors and the kitchen working areas.
The dining room’s open plan is perfect for small groups and expands easily for larger events. Raising the ceiling created visual interest and bringing the pop of teal from the Kitchen cabinets ties the space together. A built-in buffet provides ample storage and display.
The Sitting Room (also called the Piano room for its previous life as such) is adjacent to the Kitchen and allows for easy conversation between chef and guests. It captures the homeowner’s chic sense of style and joie de vivre.

The 4415 HO gas fireplace brings you the very best in home heating and style with its sleek, linear appearance and impressively high heat output. With a long row of dancing flames and built-in fans, the 4415 gas fireplace is not only an excellent heater but a beautiful focal point in your home. Turn on the under-lighting that shines through the translucent glass floor and you’ve got magic whether the fire is on or off. This sophisticated gas fireplace can accompany any architectural style with a selection of fireback options along with realistic Driftwood and Stone Fyre-Art. The 4415 HO gas fireplace heats up to 2,100 square feet but can heat additional rooms in your home with the optional Power Heat Duct Kit.
The gorgeous flame and high heat output of the 4415 are backed up by superior craftsmanship and quality safety features, which are built to extremely high standards. From the heavy steel thickness of the fireplace body to the durable, welded frame surrounding the ceramic glass, you are truly getting the best gas fireplace available. The 2015 ANSI approved low visibility safety barrier comes standard over the glass to increase the safety of this unit for you and your family without detracting from the beautiful fire view.

The finishing touches were the new custom living room fireplace with marble mosaic tile surround and marble hearth and stunning extra wide plank hand scraped oak flooring throughout the entire first floor.
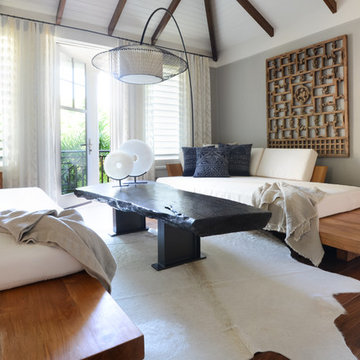
Master Sitting Room
Exemple d'un grand salon asiatique fermé avec un mur gris, parquet foncé, un téléviseur fixé au mur et aucune cheminée.
Exemple d'un grand salon asiatique fermé avec un mur gris, parquet foncé, un téléviseur fixé au mur et aucune cheminée.

Photography by kate kunz
Styling by jaia talisman
Cette image montre un salon traditionnel de taille moyenne et fermé avec une salle de réception, un mur gris, un sol en vinyl, une cheminée standard, un manteau de cheminée en pierre et éclairage.
Cette image montre un salon traditionnel de taille moyenne et fermé avec une salle de réception, un mur gris, un sol en vinyl, une cheminée standard, un manteau de cheminée en pierre et éclairage.
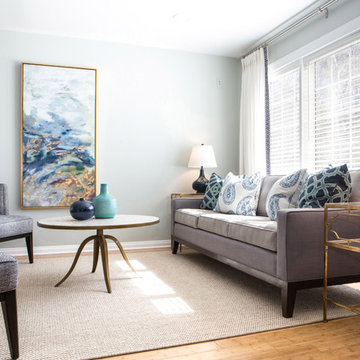
Warm gray tones mix with navy, white and a touch of aqua in this cozy living room. Custom furniture and drapery set a serene mood, with the contemporary artwork taking center stage.
Erika Bierman Photography

Interior Designer Scottsdale, AZ - Southwest Contemporary
Cette image montre un grand salon design ouvert avec un mur gris, un téléviseur fixé au mur, un bar de salon, parquet foncé et éclairage.
Cette image montre un grand salon design ouvert avec un mur gris, un téléviseur fixé au mur, un bar de salon, parquet foncé et éclairage.
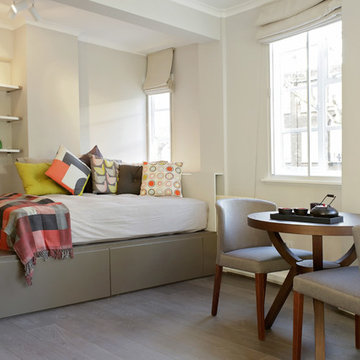
Identico
Réalisation d'un petit salon vintage avec un mur gris, un sol en bois brun et un téléviseur fixé au mur.
Réalisation d'un petit salon vintage avec un mur gris, un sol en bois brun et un téléviseur fixé au mur.
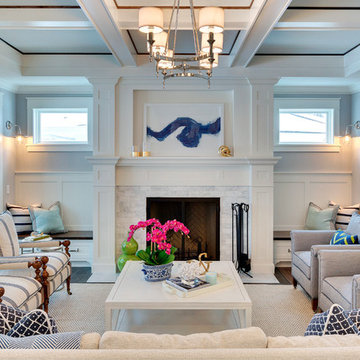
Spacecrafting
Aménagement d'un salon classique de taille moyenne et fermé avec une salle de réception, parquet foncé, une cheminée standard, aucun téléviseur, un mur gris et un manteau de cheminée en carrelage.
Aménagement d'un salon classique de taille moyenne et fermé avec une salle de réception, parquet foncé, une cheminée standard, aucun téléviseur, un mur gris et un manteau de cheminée en carrelage.

Idée de décoration pour un grand salon tradition ouvert avec un mur gris, un sol en bois brun, aucune cheminée, un téléviseur encastré et un sol marron.
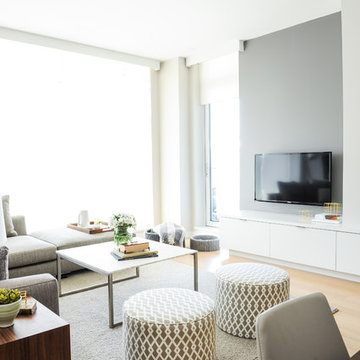
{www.traceyaytonphotography.com}
Idées déco pour un salon scandinave ouvert avec un mur gris, un téléviseur fixé au mur et parquet clair.
Idées déco pour un salon scandinave ouvert avec un mur gris, un téléviseur fixé au mur et parquet clair.

Custom fabrics offer beautiful textures and colors to this great room.
Palo Dobrick Photographer
Inspiration pour un salon traditionnel de taille moyenne et ouvert avec un mur gris, moquette, une cheminée standard, un manteau de cheminée en brique et un téléviseur dissimulé.
Inspiration pour un salon traditionnel de taille moyenne et ouvert avec un mur gris, moquette, une cheminée standard, un manteau de cheminée en brique et un téléviseur dissimulé.
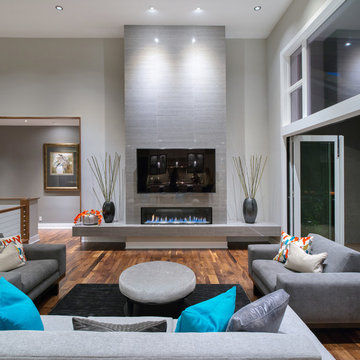
Idée de décoration pour un grand salon design avec un mur gris, un sol en bois brun et un manteau de cheminée en carrelage.
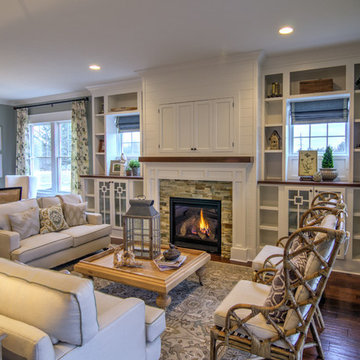
Soft, refreshing colors combine with comfortable furnishing and statement lighting in this elegant home:
Project completed by Wendy Langston's Everything Home interior design firm , which serves Carmel, Zionsville, Fishers, Westfield, Noblesville, and Indianapolis.
For more about Everything Home, click here: https://everythinghomedesigns.com/
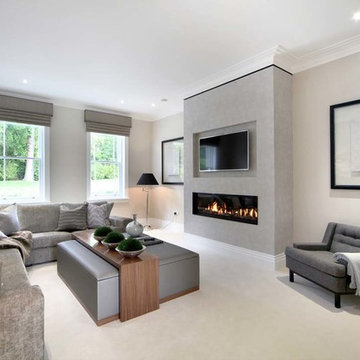
Idée de décoration pour un salon design avec un mur gris, une cheminée ribbon et un téléviseur fixé au mur.

Jordan Powers
Cette photo montre un salon tendance avec un mur gris, parquet foncé, une cheminée ribbon et un téléviseur fixé au mur.
Cette photo montre un salon tendance avec un mur gris, parquet foncé, une cheminée ribbon et un téléviseur fixé au mur.
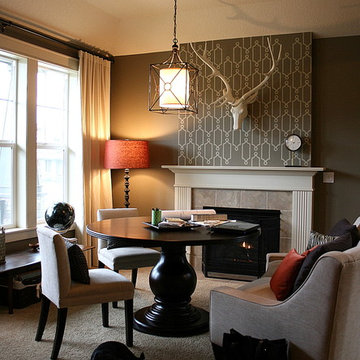
Aménagement d'un salon classique avec un mur gris, une cheminée standard et éclairage.
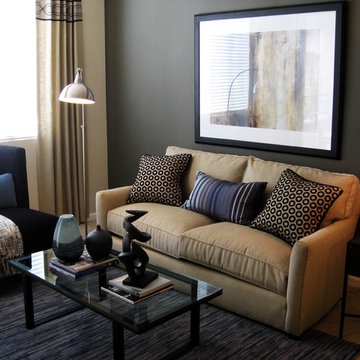
This is a contemporary living room in Las Vegas and a project that I worked on while with my previous employer. I was the Design Lead and Project Manager for this urban, sophisticated space.
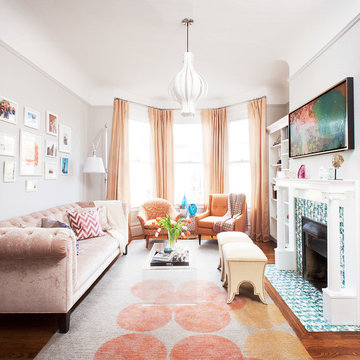
The living room is home to a custom, blush-velvet Chesterfield sofa and pale-pink silk drapes. The clear, waterfall coffee table was selected to keep the space open, while the Moroccan storage ottomans were used to store toys and provide additional seating.
Photos: Caren Alpert
Idées déco de salons avec un mur gris et un mur rouge
5