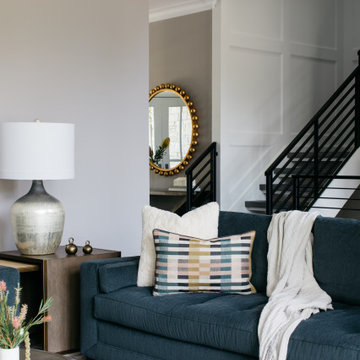Idées déco de salons avec un mur gris et un mur rouge
Trier par :
Budget
Trier par:Populaires du jour
121 - 140 sur 87 904 photos
1 sur 3
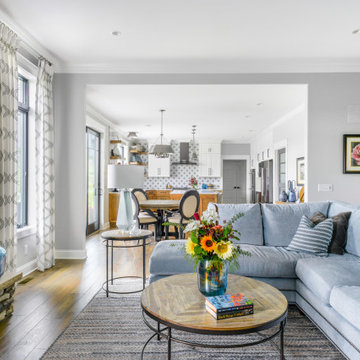
Open Concept design provides view from Living Room into their kitchen/dining area.
Idées déco pour un salon campagne de taille moyenne et ouvert avec un mur gris, un sol en bois brun, une cheminée standard, un manteau de cheminée en pierre de parement, un téléviseur fixé au mur et un sol marron.
Idées déco pour un salon campagne de taille moyenne et ouvert avec un mur gris, un sol en bois brun, une cheminée standard, un manteau de cheminée en pierre de parement, un téléviseur fixé au mur et un sol marron.
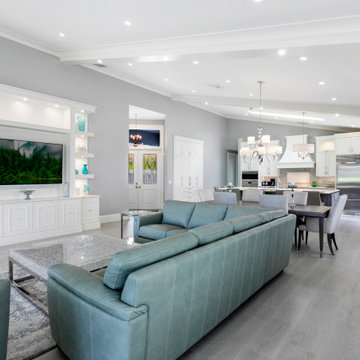
Customized to perfection, a remarkable work of art at the Eastpoint Country Club combines superior craftsmanship that reflects the impeccable taste and sophisticated details. An impressive entrance to the open concept living room, dining room, sunroom, and a chef’s dream kitchen boasts top-of-the-line appliances and finishes. The breathtaking LED backlit quartz island and bar are the perfect accents that steal the show.
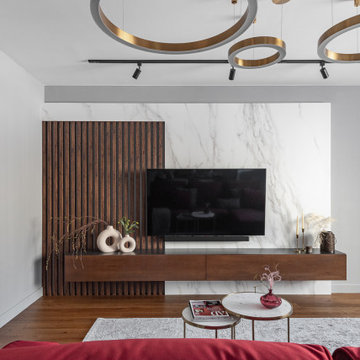
Cette image montre un salon gris et blanc design de taille moyenne avec un mur gris, un sol en bois brun, aucune cheminée, un téléviseur fixé au mur et un sol marron.
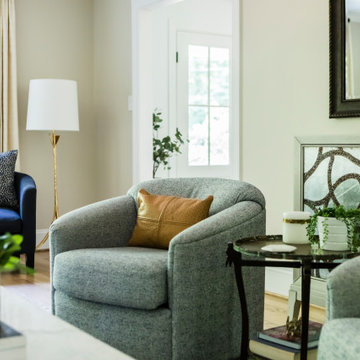
Idée de décoration pour un grand salon tradition fermé avec une salle de réception, un mur gris, parquet clair, aucune cheminée, aucun téléviseur et un sol beige.
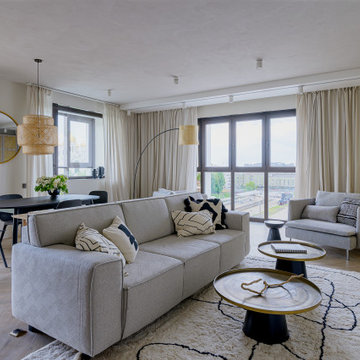
Кухня-гостиная с чилл зоной у окна.
Cette image montre un salon blanc et bois design de taille moyenne avec un mur gris, un sol en carrelage de porcelaine, un téléviseur fixé au mur et un sol beige.
Cette image montre un salon blanc et bois design de taille moyenne avec un mur gris, un sol en carrelage de porcelaine, un téléviseur fixé au mur et un sol beige.
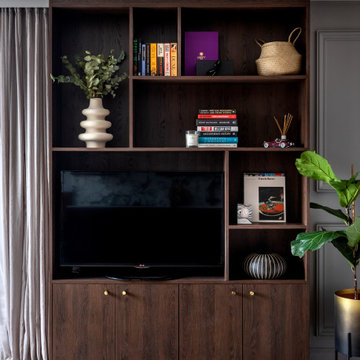
A small but perfectly formed small bespoke media unit for our teenie 1 bed Notting Hill project
Inspiration pour un petit salon design ouvert avec un mur gris, un sol en bois brun, un téléviseur encastré, un sol marron et du lambris.
Inspiration pour un petit salon design ouvert avec un mur gris, un sol en bois brun, un téléviseur encastré, un sol marron et du lambris.
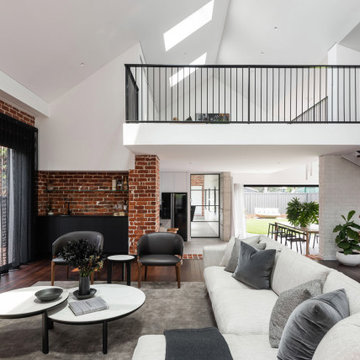
Major Renovation and Reuse Theme to existing residence
Architect: X-Space Architects
Idée de décoration pour un grand salon minimaliste ouvert avec un mur rouge, parquet foncé, un sol marron et un mur en parement de brique.
Idée de décoration pour un grand salon minimaliste ouvert avec un mur rouge, parquet foncé, un sol marron et un mur en parement de brique.
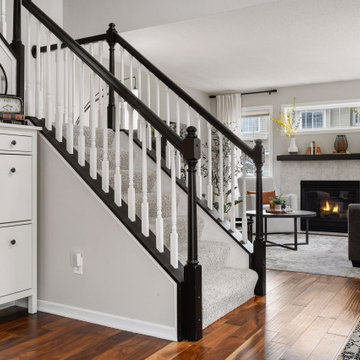
Black and white trim and warm gray walls create transitional style in a small-space living room.
Idées déco pour un petit salon classique avec un mur gris, sol en stratifié, une cheminée standard, un manteau de cheminée en carrelage et un sol marron.
Idées déco pour un petit salon classique avec un mur gris, sol en stratifié, une cheminée standard, un manteau de cheminée en carrelage et un sol marron.

Réalisation d'un salon tradition avec un mur gris, moquette, une cheminée standard, un manteau de cheminée en pierre et un plafond voûté.
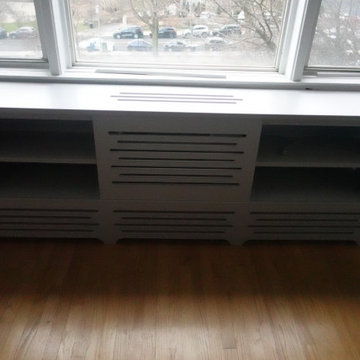
Center panel slides so as to be able to reach controls of AC unit. Entire unit is detachable from wall dor access to heat.
Idées déco pour un grand salon rétro fermé avec un mur gris et parquet foncé.
Idées déco pour un grand salon rétro fermé avec un mur gris et parquet foncé.

The balance of textures and color in the living room came together beautifully: stone, oak, chenille, glass, warm and cool colors.
Aménagement d'un salon contemporain de taille moyenne et ouvert avec un mur gris, sol en béton ciré, un poêle à bois, un manteau de cheminée en pierre, un téléviseur encastré et un sol gris.
Aménagement d'un salon contemporain de taille moyenne et ouvert avec un mur gris, sol en béton ciré, un poêle à bois, un manteau de cheminée en pierre, un téléviseur encastré et un sol gris.
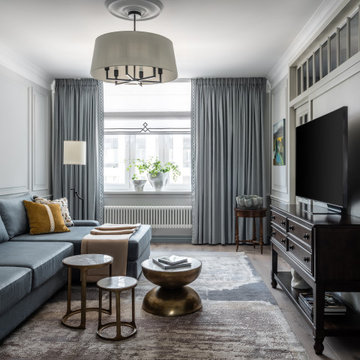
Площадь объекта: 116 кв.м
Срок реализации: 1 год
Cette image montre un salon traditionnel avec un mur gris et sol en stratifié.
Cette image montre un salon traditionnel avec un mur gris et sol en stratifié.
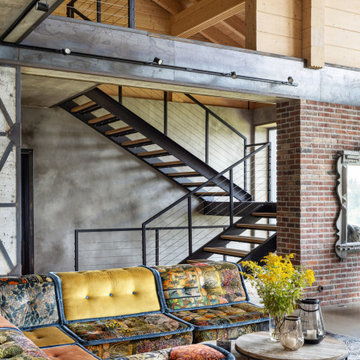
Réalisation d'un grand salon mansardé ou avec mezzanine urbain avec un mur gris, un sol en bois brun, une cheminée ribbon, un manteau de cheminée en métal, un téléviseur fixé au mur, un sol beige, poutres apparentes et un mur en parement de brique.
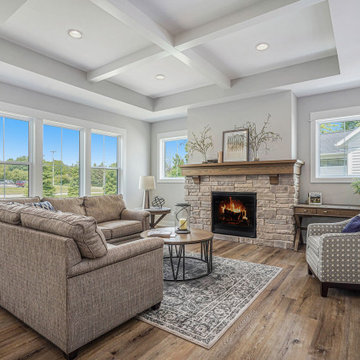
This quiet condo transitions beautifully from indoor living spaces to outdoor. An open concept layout provides the space necessary when family spends time through the holidays! Light gray interiors and transitional elements create a calming space. White beam details in the tray ceiling and stained beams in the vaulted sunroom bring a warm finish to the home.
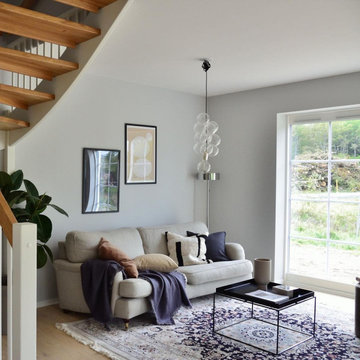
Idées déco pour un salon classique avec un mur gris, un sol en bois brun et un sol marron.

Our remodeled 1994 Deck House was a stunning hit with our clients. All original moulding, trim, truss systems, exposed posts and beams and mahogany windows were kept in tact and refinished as requested. All wood ceilings in each room were painted white to brighten and lift the interiors. This is the view looking from the living room toward the kitchen. Our mid-century design is timeless and remains true to the modernism movement.
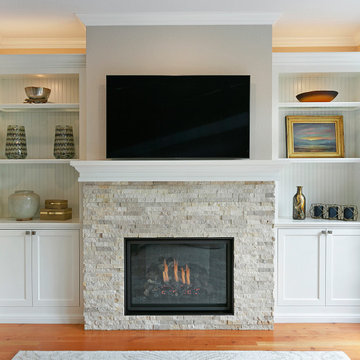
This new sitting room now features white paneled wainscoting that beautifully ties into the custom built-ins with beadboard panels, open shelving, and uplighting. The new gas fireplace is finished with Ledgestone in the color Latte, beautifully tying in with the soft Dove Gray walls. The wood flooring used in the kitchen/family room is also utilized in this space for continuity. The result? A lovely retreat for two!
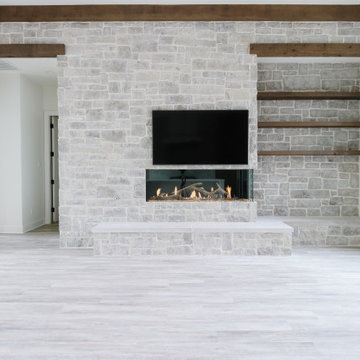
Aménagement d'un grand salon ouvert avec un mur gris, une cheminée ribbon, un manteau de cheminée en pierre, un téléviseur fixé au mur, un sol gris, poutres apparentes et un mur en parement de brique.
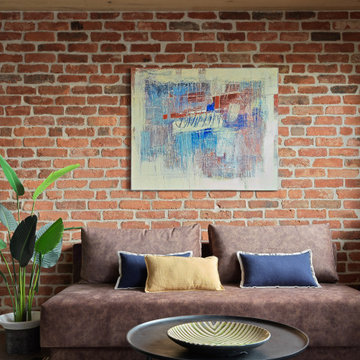
Плитка из дореволюционных руколепных кирпичей BRICKTILES в оформлении стены гостиной. Поверхность под защитной пропиткой - не пылит и влажная уборка разрешена.
Фрагмент кладки с короткими (тычковыми) элементами в проекте Киры Яковлевой @keera_yakovleva. Фото Сергея Красюка @skrasyuk. Схему рисунка кирпичной перевязки мы заимствовали из статьи проф. А.В. Филиппова о классических системах кладок. Добавим только, что существуют разные названия этого рисунка. К примеру, его ещё называют «Классическая цепная перевязка, шестой ряд фламандский тычковый». Говоря о преимуществах данного рисунка, профессор пишет: «...кроме экономии ценного лицевого кирпича, исключена возможность получения некоторой полосатости фасада вследствие того, что тычки кирпича могут иметь несколько отличный от ложков цвет». ✔️ Чтобы не запутать мастеров с названиями, мы советуем просто опираться на визуальную схему и примеры готовых кладок (предлагаем наш пример сохранить). ✔️Во избежание «полосатости» для наших заказчиков каждый комплект плитки для любых возможных рисунков изготавливается индивидуально по согласованию.
Проект опубликован на сайте журнала AD Russia в 2020 году.
Idées déco de salons avec un mur gris et un mur rouge
7
