Idées déco de salons avec un mur gris et un sol beige
Trier par :
Budget
Trier par:Populaires du jour
21 - 40 sur 7 117 photos
1 sur 3
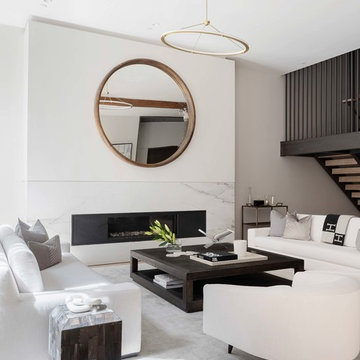
Idées déco pour un salon contemporain ouvert avec un mur gris, parquet clair, une cheminée ribbon, un manteau de cheminée en pierre et un sol beige.

Idée de décoration pour un salon design de taille moyenne et ouvert avec un mur gris, un téléviseur fixé au mur, parquet clair, aucune cheminée et un sol beige.

Contemporary media unit with fireplace. Center wall section has cut marble stone facade surrounding recessed TV and electric fireplace. Side cabinets and shelves are commercial grade texture laminate. Recessed LED lighting in free float shelves.
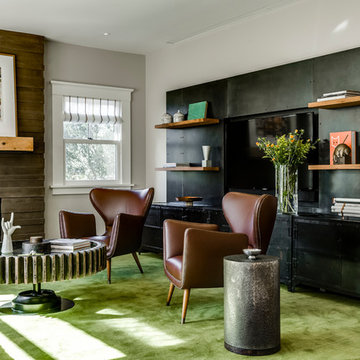
Cette photo montre un salon tendance de taille moyenne et ouvert avec une salle de réception, un mur gris, parquet clair, une cheminée standard, un manteau de cheminée en bois, un sol beige et un téléviseur encastré.
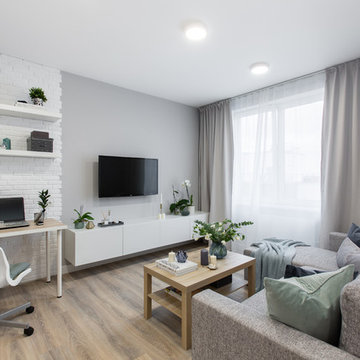
Илья Мусаелов
Inspiration pour un petit salon design ouvert avec un mur gris, sol en stratifié, un téléviseur fixé au mur et un sol beige.
Inspiration pour un petit salon design ouvert avec un mur gris, sol en stratifié, un téléviseur fixé au mur et un sol beige.
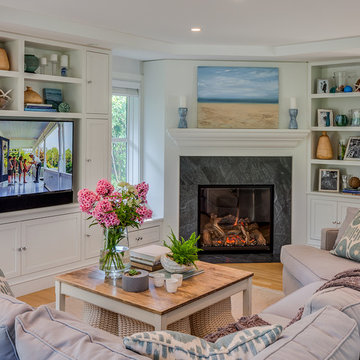
Our firm (Polhemus Savery DaSilva Architects Builders) was the architect and builder of this home. Photo Credits: Brian Vanden Brink
Inspiration pour un salon marin avec un mur gris, parquet clair, une cheminée d'angle, un manteau de cheminée en carrelage, un téléviseur encastré et un sol beige.
Inspiration pour un salon marin avec un mur gris, parquet clair, une cheminée d'angle, un manteau de cheminée en carrelage, un téléviseur encastré et un sol beige.
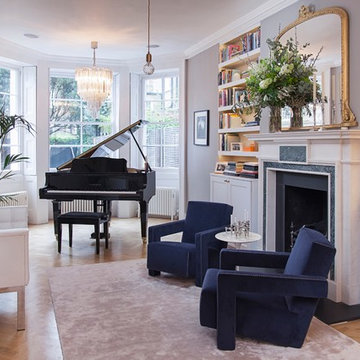
Built in cupboards and back lit book cases around the fireplace. Small seating area by the fireplace and he baby grand piano.
Idées déco pour un salon classique de taille moyenne avec une salle de musique, un mur gris, parquet clair, une cheminée standard, aucun téléviseur et un sol beige.
Idées déco pour un salon classique de taille moyenne avec une salle de musique, un mur gris, parquet clair, une cheminée standard, aucun téléviseur et un sol beige.
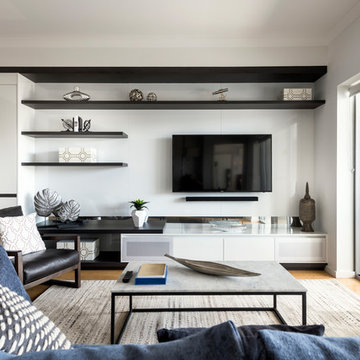
Custom Cabinetry & Murphy Bed: PL Furniture. Occasional Chairs: Furniture Gallery. Sofa: Roxby Lane. Rug; Rug Junction. Homewares & Accessories: Makstar Wholesale.
Photography: DMax Photography

sanjay choWith a view of sun set from Hall, master bed room and sons bedroom. With gypsum ceiling, vitrified flooring, long snug L shaped sofa, a huge airy terrace , muted colours and quirky accents, the living room is an epitome of contemporary luxury, use of Indian art and craft, the terrace with gorgeous view of endless greenery, is a perfect indulgence! Our client says ‘’ sipping on a cup of coffee surrounded by lush greenery is the best way to recoup our energies and get ready to face another day’’.The terrace is also a family favourite on holidays, as all gather here for impromptu dinners under the stars. Since the dining area requires some intimate space.ugale
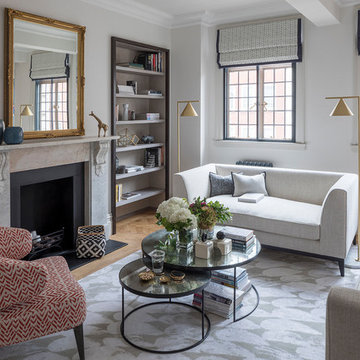
Cette photo montre un salon chic de taille moyenne et fermé avec un mur gris, une cheminée standard, un manteau de cheminée en pierre, un sol beige, une salle de réception et un sol en bois brun.
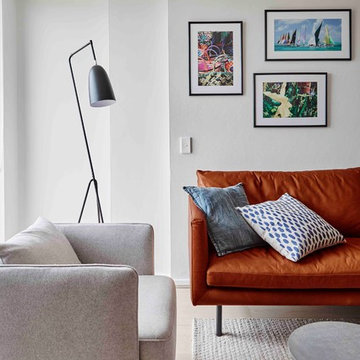
An empty apartment was the perfect blank canvas to create a tailored contemporary space incorporating the clients’ love of colour, texture, art and artifacts. A complete interior design service was provided including the selection of furniture, lighting, accessories and soft furnishings including custom made furniture and upholstery.
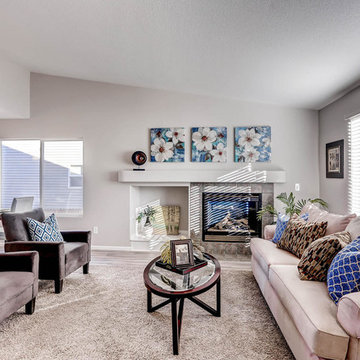
Originally this living room felt small and dark - once we painted, added white trim and light grey floor the entire room felt airy and happy.
Aménagement d'un salon moderne de taille moyenne et ouvert avec une salle de réception, un mur gris, parquet clair, une cheminée standard, un manteau de cheminée en pierre, aucun téléviseur et un sol beige.
Aménagement d'un salon moderne de taille moyenne et ouvert avec une salle de réception, un mur gris, parquet clair, une cheminée standard, un manteau de cheminée en pierre, aucun téléviseur et un sol beige.

Réalisation d'un salon design de taille moyenne et fermé avec une salle de musique, un mur gris, sol en béton ciré, aucune cheminée, aucun téléviseur et un sol beige.
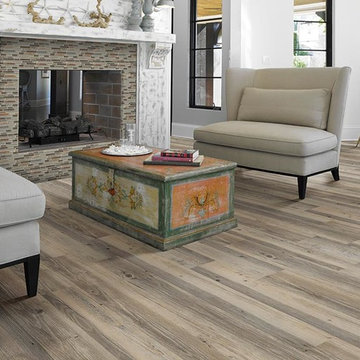
Idées déco pour un salon montagne de taille moyenne avec un mur gris, parquet clair, une salle de réception, une cheminée double-face, un manteau de cheminée en carrelage et un sol beige.
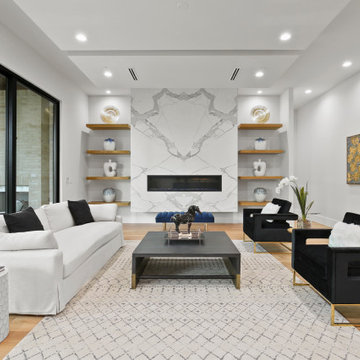
Idée de décoration pour un salon design ouvert avec un mur gris, parquet clair, une cheminée ribbon et un sol beige.
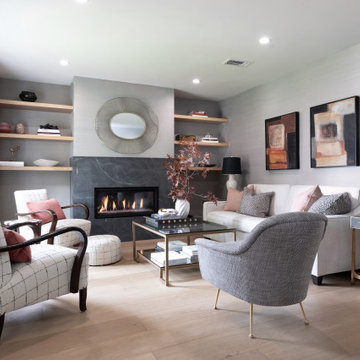
The living room received a big makeover with the removal of an outdated fireplace (on the wall with the sofa!) and we installed a new, contemporary fireplace covered in black quartzite in the center of the room. Shelves on either side of the fireplace provide plenty of room for books and decorative objects. Gray grasscloth covers the walls and brings a warmth and texture that paint cannot.
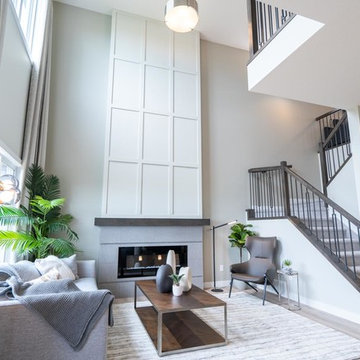
Cette photo montre un salon chic de taille moyenne et ouvert avec un mur gris, parquet clair, une cheminée ribbon, un manteau de cheminée en carrelage, aucun téléviseur et un sol beige.
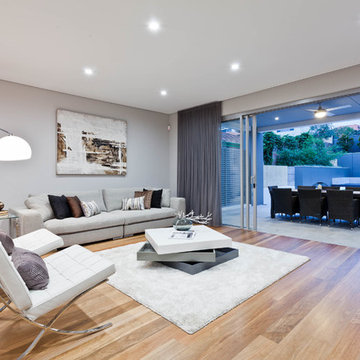
Cette image montre un salon design ouvert avec un mur gris, parquet clair, aucune cheminée et un sol beige.
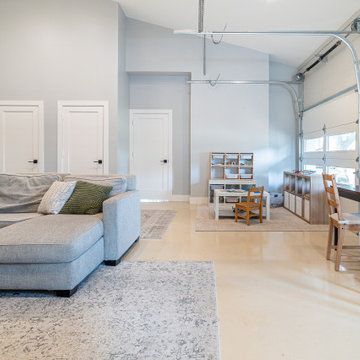
A young family with children purchased a home on 2 acres that came with a large open detached garage. The space was a blank slate inside and the family decided to turn it into living quarters for guests! Our Plano, TX remodeling company was just the right fit to renovate this 1500 sf barn into a great living space. Sarah Harper of h Designs was chosen to draw out the details of this garage renovation. Appearing like a red barn on the outside, the inside was remodeled to include a home office, large living area with roll up garage door to the outside patio, 2 bedrooms, an eat in kitchen, and full bathroom. New large windows in every room and sliding glass doors bring the outside in.
The versatile living room has a large area for seating, a staircase to walk in storage upstairs and doors that can be closed. renovation included stained concrete floors throughout the living and bedroom spaces. A large mud-room area with built-in hooks and shelves is the foyer to the home office. The kitchen is fully functional with Samsung range, full size refrigerator, pantry, countertop seating and room for a dining table. Custom cabinets from Latham Millwork are the perfect foundation for Cambria Quartz Weybourne countertops. The sage green accents give this space life and sliding glass doors allow for oodles of natural light. The full bath is decked out with a large shower and vanity and a smart toilet. Luxart fixtures and shower system give this bathroom an upgraded feel. Mosaic tile in grey gives the floor a neutral look. There’s a custom-built bunk room for the kids with 4 twin beds for sleepovers. And another bedroom large enough for a double bed and double closet storage. This custom remodel in Dallas, TX is just what our clients asked for.
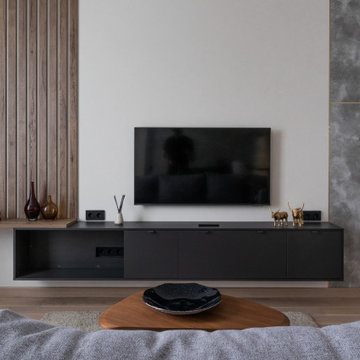
Гостиная в светлых тонах, декоративные рейки, диван серый, латунные молдинги
Idées déco pour un salon gris et blanc contemporain de taille moyenne avec un mur gris, un sol en bois brun, un sol beige et un plafond décaissé.
Idées déco pour un salon gris et blanc contemporain de taille moyenne avec un mur gris, un sol en bois brun, un sol beige et un plafond décaissé.
Idées déco de salons avec un mur gris et un sol beige
2