Idées déco de salons avec un mur gris et un sol en carrelage de céramique
Trier par :
Budget
Trier par:Populaires du jour
21 - 40 sur 2 160 photos
1 sur 3
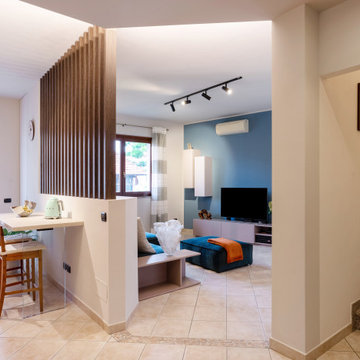
Vista che mostra molto bene i cambiamenti apportati alle pareti divisorie. Il passaggio tra ingresso (il punto da cui guardiamo) e il soggiorno era già aperto ma era segnato a pavimento da una fascia di decoro. Il pavimento non è stato sostituito ma abbiamo sostituito la fascia decorativa.
La cucina (qui vediamo il piano snack) era completamente separata, abbiamo eliminato la porta e l'intera parete che la divideva dall'ingresso.
E' stato possibile ripristinare la pavimentazione sostituendo alcune piastrelle senza creare stacchi.
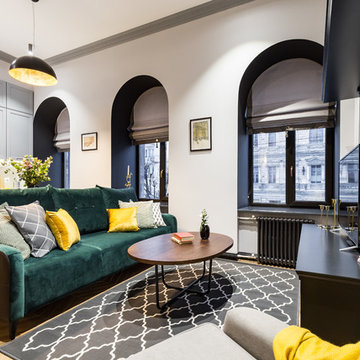
Idées déco pour un petit salon classique ouvert avec un mur gris, un sol en carrelage de céramique, un téléviseur indépendant et un sol marron.
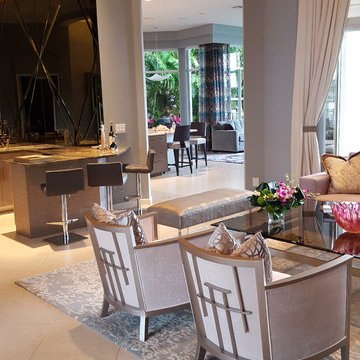
This home was an original Tommy Bahama look, dark woods, dark walls. Client wanted a happy, fresh contemporary look.
Inspiration pour un grand salon design ouvert avec un mur gris, un sol en carrelage de céramique, aucune cheminée et un téléviseur fixé au mur.
Inspiration pour un grand salon design ouvert avec un mur gris, un sol en carrelage de céramique, aucune cheminée et un téléviseur fixé au mur.
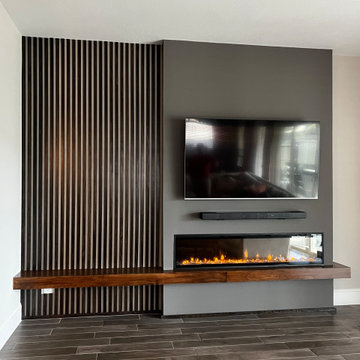
Embedded electric fireplace, into a new decorative wall with wooden slats and a bench / mantle in the same stained color
Cette image montre un salon minimaliste de taille moyenne et fermé avec une bibliothèque ou un coin lecture, un mur gris, un sol en carrelage de céramique, une cheminée standard, un manteau de cheminée en bois, un téléviseur fixé au mur et un sol marron.
Cette image montre un salon minimaliste de taille moyenne et fermé avec une bibliothèque ou un coin lecture, un mur gris, un sol en carrelage de céramique, une cheminée standard, un manteau de cheminée en bois, un téléviseur fixé au mur et un sol marron.
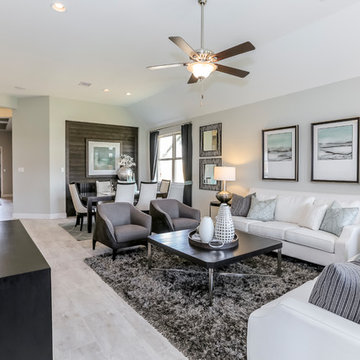
Cette photo montre un grand salon tendance ouvert avec un mur gris, un sol en carrelage de céramique, un téléviseur fixé au mur et un sol beige.
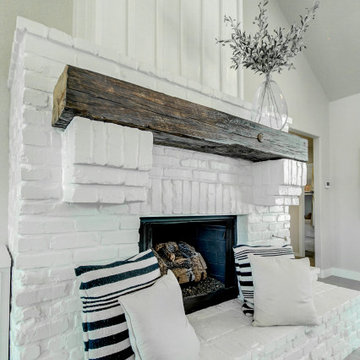
Exemple d'un salon montagne de taille moyenne et ouvert avec un mur gris, un sol en carrelage de céramique, une cheminée standard, un manteau de cheminée en brique et un sol gris.
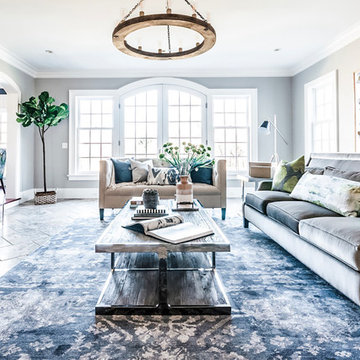
Formal living room: We played off symmetry of the windows and fireplace to create the spacious conversational layout, perfect for this chill family that enjoys quiet evenings at home. To achieve a farmhouse chic look, we used a blend of luxe, luminous materials and traditional farmhouse finishes (rustic & reclaimed wood, iron). Fabrics are high performance (kid friendly) and the coffee table is virtually indestructible to little ones! We choose a color palette of muted blues and citrine to blend with the lush natural scenery on the property, located in suburban New Jersery.
Photo Credit: Erin Coren, Curated Nest Interiors
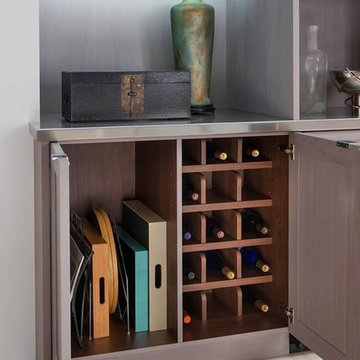
Wood-Mode makes your job of entertaining that much easier by giving you the means to keep your wine (and anything else you should need) safely stored away only steps from your spot on the couch
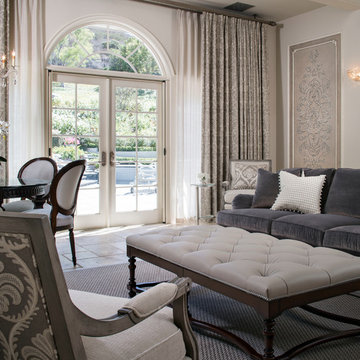
Chipper Hatter
Exemple d'un salon chic de taille moyenne et ouvert avec une salle de réception, un mur gris, un sol en carrelage de céramique, aucune cheminée et aucun téléviseur.
Exemple d'un salon chic de taille moyenne et ouvert avec une salle de réception, un mur gris, un sol en carrelage de céramique, aucune cheminée et aucun téléviseur.
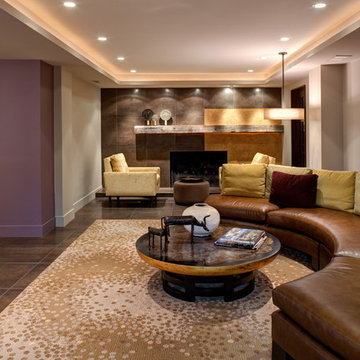
Moving into the lower level with softened natural light was key, so the knotty pine walls, low-hanging ceilings and vinyl flooring were updated with a raised ceiling, natural stone finishes and reclaimed wood detailing.
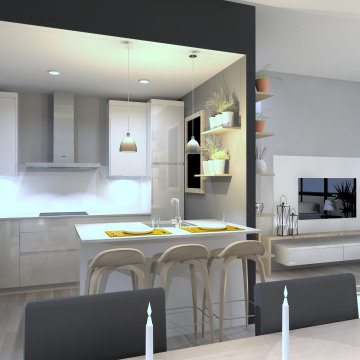
Salón comedor amplio y luminoso con vistas a la cocina abierta. El salón tiene un mueble de madera contrachapada con estantes y cajones. Un espacio ideal para relajarse, ver la televisión, comer y pasar tiempo en familia.
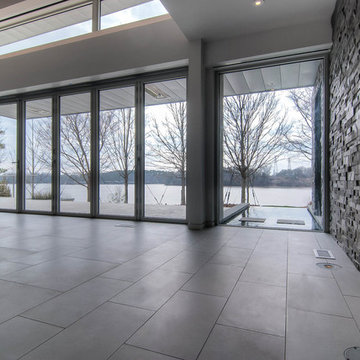
Idée de décoration pour un salon minimaliste de taille moyenne et ouvert avec un mur gris, un sol en carrelage de céramique, aucune cheminée et un téléviseur fixé au mur.
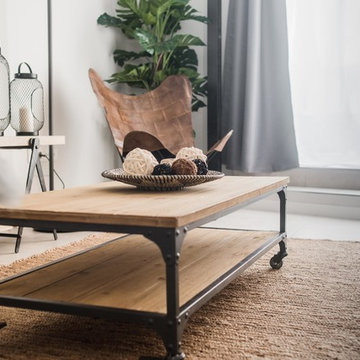
Fotografo Empresas
Aménagement d'un salon moderne de taille moyenne et ouvert avec un mur gris, un sol en carrelage de céramique, aucune cheminée, un téléviseur indépendant et un sol gris.
Aménagement d'un salon moderne de taille moyenne et ouvert avec un mur gris, un sol en carrelage de céramique, aucune cheminée, un téléviseur indépendant et un sol gris.
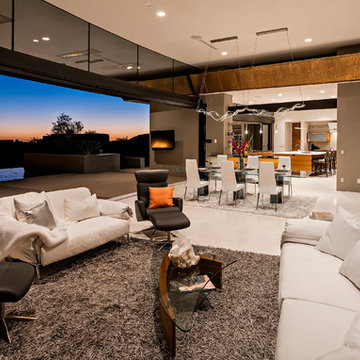
Idées déco pour un grand salon mansardé ou avec mezzanine moderne avec un mur gris, un sol en carrelage de céramique et aucune cheminée.
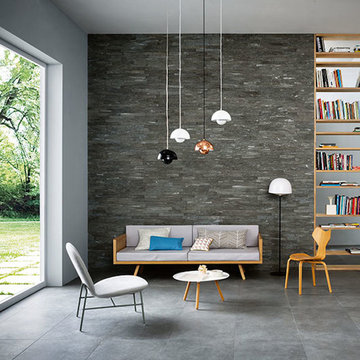
Aménagement d'un salon contemporain de taille moyenne et ouvert avec un mur gris, un sol en carrelage de céramique, aucune cheminée, une salle de réception, aucun téléviseur et un sol gris.
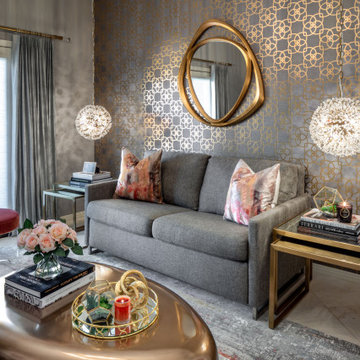
Aménagement d'un petit salon moderne fermé avec une salle de réception, un mur gris, un sol en carrelage de céramique, aucune cheminée, aucun téléviseur, un sol beige et du papier peint.
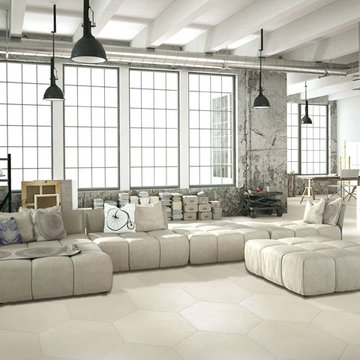
BASICS White - Hexagon 24"
Idée de décoration pour un très grand salon urbain ouvert avec un mur gris et un sol en carrelage de céramique.
Idée de décoration pour un très grand salon urbain ouvert avec un mur gris et un sol en carrelage de céramique.
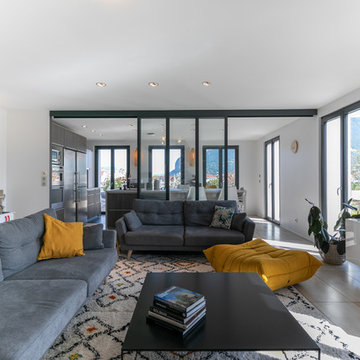
la verrière couvre de part et d'autre d'un panneau fixe central afin de favoriser la circulation et la fluidité des déplacements, et aussi d'avoir une certaine théâtralité dans la symétrie des ouvertures.
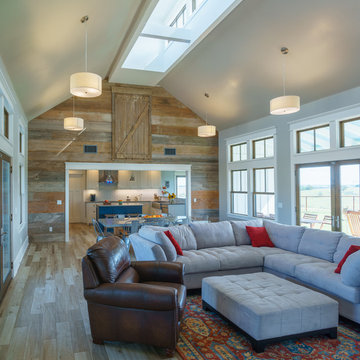
Matthew Manuel
Aménagement d'un salon campagne de taille moyenne et ouvert avec un mur gris, un sol en carrelage de céramique, un téléviseur encastré et un sol multicolore.
Aménagement d'un salon campagne de taille moyenne et ouvert avec un mur gris, un sol en carrelage de céramique, un téléviseur encastré et un sol multicolore.
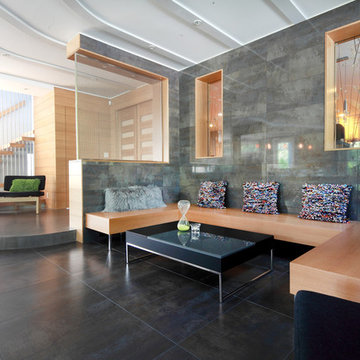
“Compelling.” That’s how one of our judges characterized this stair, which manages to embody both reassuring solidity and airy weightlessness. Architect Mahdad Saniee specified beefy maple treads—each laminated from two boards, to resist twisting and cupping—and supported them at the wall with hidden steel hangers. “We wanted to make them look like they are floating,” he says, “so they sit away from the wall by about half an inch.” The stainless steel rods that seem to pierce the treads’ opposite ends are, in fact, joined by threaded couplings hidden within the thickness of the wood. The result is an assembly whose stiffness underfoot defies expectation, Saniee says. “It feels very solid, much more solid than average stairs.” With the rods working in tension from above and compression below, “it’s very hard for those pieces of wood to move.”
The interplay of wood and steel makes abstract reference to a Steinway concert grand, Saniee notes. “It’s taking elements of a piano and playing with them.” A gently curved soffit in the ceiling reinforces the visual rhyme. The jury admired the effect but was equally impressed with the technical acumen required to achieve it. “The rhythm established by the vertical rods sets up a rigorous discipline that works with the intricacies of stair dimensions,” observed one judge. “That’s really hard to do.”
Idées déco de salons avec un mur gris et un sol en carrelage de céramique
2