Idées déco de salons avec un mur gris et un sol en marbre
Trier par :
Budget
Trier par:Populaires du jour
181 - 200 sur 802 photos
1 sur 3
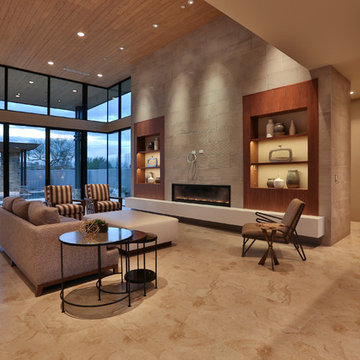
Idées déco pour un grand salon contemporain ouvert avec une salle de réception, un mur gris, un sol en marbre, une cheminée ribbon, un manteau de cheminée en carrelage et un téléviseur encastré.
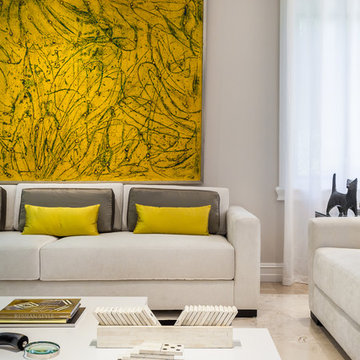
Emilio Collavino
Cette photo montre un grand salon chic fermé avec une salle de réception, un sol en marbre, aucun téléviseur, un mur gris et aucune cheminée.
Cette photo montre un grand salon chic fermé avec une salle de réception, un sol en marbre, aucun téléviseur, un mur gris et aucune cheminée.
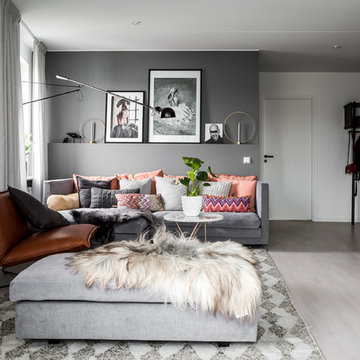
Cette image montre un salon nordique de taille moyenne et fermé avec une salle de réception, un mur gris, un sol en marbre et aucun téléviseur.
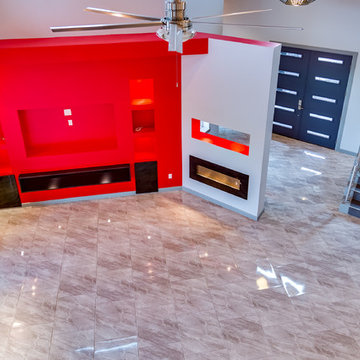
jason page
Cette photo montre un salon moderne de taille moyenne et ouvert avec un mur gris, un sol en marbre, une cheminée ribbon, un manteau de cheminée en carrelage et aucun téléviseur.
Cette photo montre un salon moderne de taille moyenne et ouvert avec un mur gris, un sol en marbre, une cheminée ribbon, un manteau de cheminée en carrelage et aucun téléviseur.
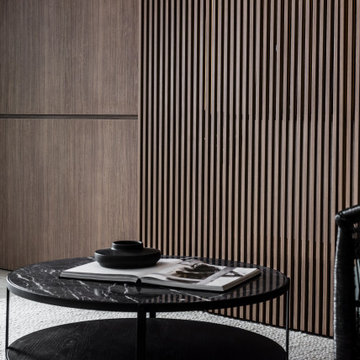
Cette photo montre un grand salon tendance ouvert avec un mur gris, un sol en marbre, un téléviseur encastré et un sol beige.
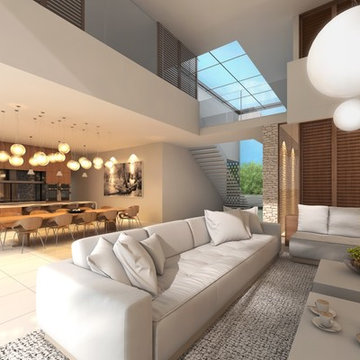
Idées déco pour un grand salon contemporain ouvert avec une salle de réception, un mur gris, un sol en marbre, aucune cheminée, aucun téléviseur et un sol blanc.
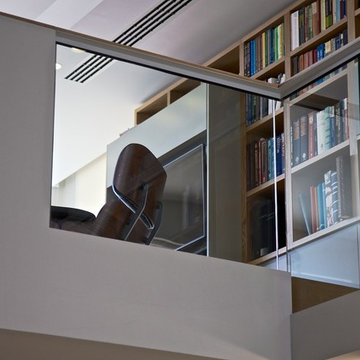
camilleriparismode projects and design team were approached to rethink a previously unused double height room in a wonderful villa. the lower part of the room was planned as a sitting and dining area, the sub level above as a tv den and games room. as the occupants enjoy their time together as a family, as well as their shared love of books, a floor-to-ceiling library was an ideal way of using and linking the large volume. the large library covers one wall of the room spilling into the den area above. it is given a sense of movement by the differing sizes of the verticals and shelves, broken up by randomly placed closed cupboards. the floating marble fireplace at the base of the library unit helps achieve a feeling of lightness despite it being a complex structure, while offering a cosy atmosphere to the family area below. the split-level den is reached via a solid oak staircase, below which is a custom made wine room. the staircase is concealed from the dining area by a high wall, painted in a bold colour on which a collection of paintings is displayed.
photos by: brian grech
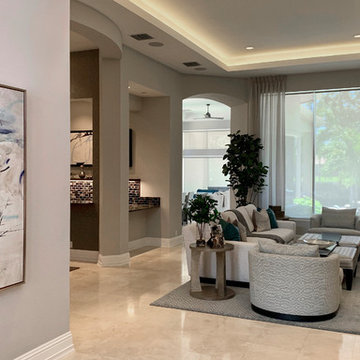
Remodel of a home in Palm Beach Gardens.
Exemple d'un grand salon méditerranéen ouvert avec un mur gris, un sol en marbre, un téléviseur encastré et un sol beige.
Exemple d'un grand salon méditerranéen ouvert avec un mur gris, un sol en marbre, un téléviseur encastré et un sol beige.
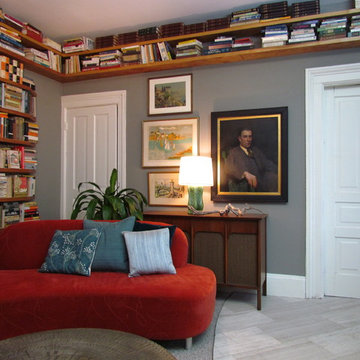
Curves and horizontal lines make a relaxing nook possible in a farmhouse living area with too many doors and lines of traffic. The marble floor area was installed for safety with a wood stove, not pictured.
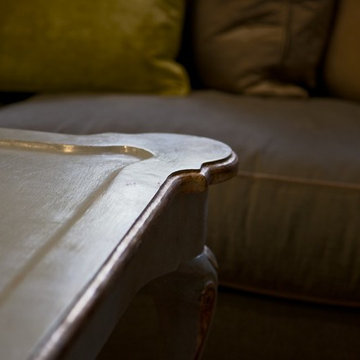
camilleriparismode projects and design team were approached to rethink a previously unused double height room in a wonderful villa. the lower part of the room was planned as a sitting and dining area, the sub level above as a tv den and games room. as the occupants enjoy their time together as a family, as well as their shared love of books, a floor-to-ceiling library was an ideal way of using and linking the large volume. the large library covers one wall of the room spilling into the den area above. it is given a sense of movement by the differing sizes of the verticals and shelves, broken up by randomly placed closed cupboards. the floating marble fireplace at the base of the library unit helps achieve a feeling of lightness despite it being a complex structure, while offering a cosy atmosphere to the family area below. the split-level den is reached via a solid oak staircase, below which is a custom made wine room. the staircase is concealed from the dining area by a high wall, painted in a bold colour on which a collection of paintings is displayed.
photos by: brian grech
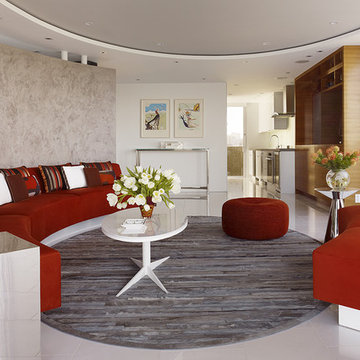
photos: Matthew Millman
This 1100 SF space is a reinvention of an early 1960s unit in one of two semi-circular apartment towers near San Francisco’s Aquatic Park. The existing design ignored the sweeping views and featured the same humdrum features one might have found in a mid-range suburban development from 40 years ago. The clients who bought the unit wanted to transform the apartment into a pied a terre with the feel of a high-end hotel getaway: sleek, exciting, sexy. The apartment would serve as a theater, revealing the spectacular sights of the San Francisco Bay.
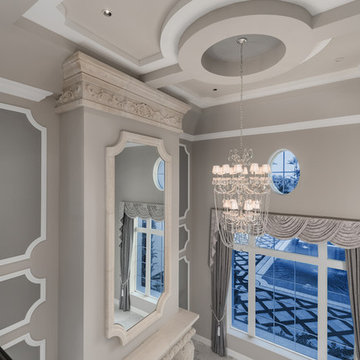
We love this formal front entry's crown molding, the coffered ceiling, the fireplace surround, and the sparkling chandelier.
Inspiration pour un très grand salon méditerranéen ouvert avec une salle de réception, un mur gris, un sol en marbre, une cheminée standard, un manteau de cheminée en pierre, un téléviseur fixé au mur, un sol gris et un plafond à caissons.
Inspiration pour un très grand salon méditerranéen ouvert avec une salle de réception, un mur gris, un sol en marbre, une cheminée standard, un manteau de cheminée en pierre, un téléviseur fixé au mur, un sol gris et un plafond à caissons.
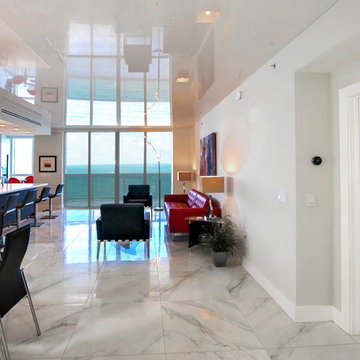
https://www.youtube.com/channel/UCcS1GXlraqQtqKpGOSeQC_w
A Stretch Ceiling is a suspended ceiling system consisting of two basic components - a perimeter track and a high quality polymer membrane.
It increases the impression of space, creates a unique atmosphere and a totally new dimension. ''Remarkable, aesthetic and luxurious appearance.'' A great solution for making ceilings look higher and generating a WOW factor.
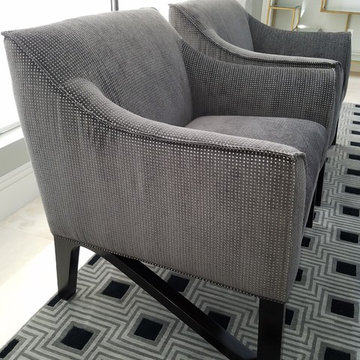
Cette photo montre un grand salon éclectique ouvert avec un mur gris, un sol en marbre, cheminée suspendue, un manteau de cheminée en bois et un sol blanc.
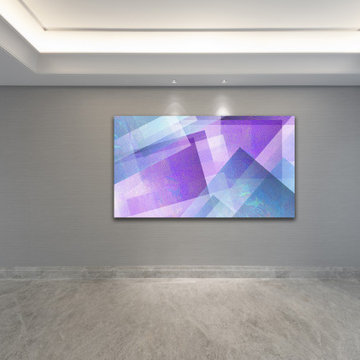
Beautiful layers of light silver blue geometric structures blend together. This modern geometric abstract art print has many shapes and forms for you to escape into. A diverse assortment of vivid sky blues, violet purple, silver and white mix together. Bring this abstract artwork on your wall and give your space a refreshing and unique contemporary feel.
Premium metallic print with a sharp, vibrant and exceptionally rich color. It provides the depth and pop of color you are looking for.
Limited to 10 editions in this style. This artwork may be found on other online galleries, but not of this quality print.
• Premium metallic print
• Includes print only (no frame)
• limited to 10 editions
• Colorful, vibrant shades of blue and purple
Art is a premium metallic print, face mounted under a sleek and modern ⅛” acrylic glass. Art arrives ready to hang with a sturdy aluminum cleat hanging system and floats ¾” off the wall for a contemporary look.
The acrylic glass provides UV protection. Sunlight will not damage the art. The inks used are rated to last 100 years. All art includes hanging material with instructions for your wall.
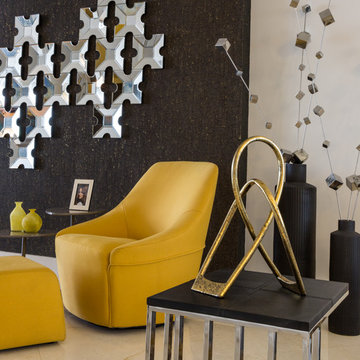
Home in Landmark at Lennar
Photo by Melissa Mederos and Manny Prades of Pryme Production
Design By Barbara Delgado - D'Liberatore by B
Cette photo montre un salon tendance ouvert avec un mur gris, un sol en marbre, aucune cheminée, un téléviseur fixé au mur et un sol beige.
Cette photo montre un salon tendance ouvert avec un mur gris, un sol en marbre, aucune cheminée, un téléviseur fixé au mur et un sol beige.
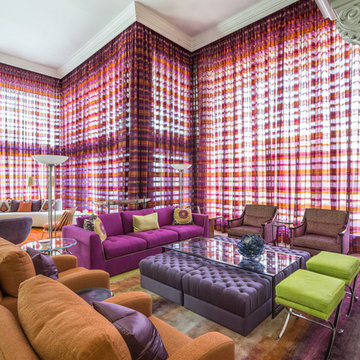
Open View from Television Area Looking into Sitting Area. Bright Colors Mix Wonderfully in this Sunny Multi-Purpose Room.
Idées déco pour un très grand salon éclectique ouvert avec un mur gris et un sol en marbre.
Idées déco pour un très grand salon éclectique ouvert avec un mur gris et un sol en marbre.
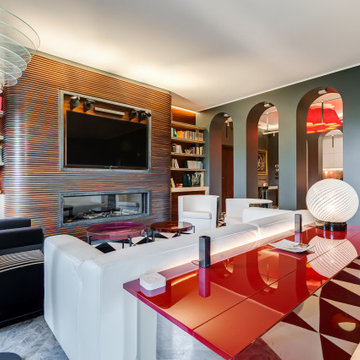
Soggiorno: boiserie in palissandro, camino a gas e TV 65". Sullo sfondo, le arcate che comunicano con zona studio e cucina.
---
Living room: rosewood paneling, gas fireplace and 65" TV. In the background, the arches that communicate with studio area and kitchen.
---
Omaggio allo stile italiano degli anni Quaranta, sostenuto da impianti di alto livello.
---
A tribute to the Italian style of the Forties, supported by state-of-the-art tech systems.
---
Photographer: Luca Tranquilli
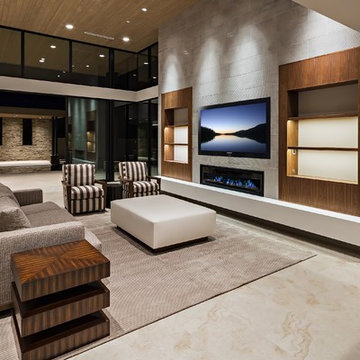
Aménagement d'un grand salon contemporain ouvert avec une salle de réception, un mur gris, un sol en marbre, une cheminée ribbon, un manteau de cheminée en carrelage et un téléviseur encastré.
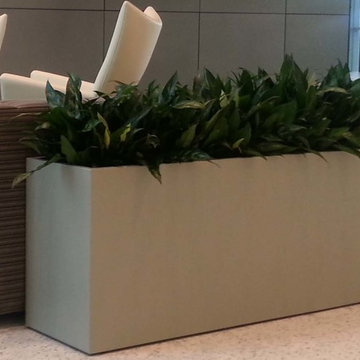
Rex L. Olson
Idées déco pour un grand salon moderne ouvert avec une salle de réception, un mur gris, un sol en marbre, une cheminée ribbon et aucun téléviseur.
Idées déco pour un grand salon moderne ouvert avec une salle de réception, un mur gris, un sol en marbre, une cheminée ribbon et aucun téléviseur.
Idées déco de salons avec un mur gris et un sol en marbre
10