Idées déco de salons avec un mur gris et un sol en marbre
Trier par :
Budget
Trier par:Populaires du jour
201 - 220 sur 802 photos
1 sur 3
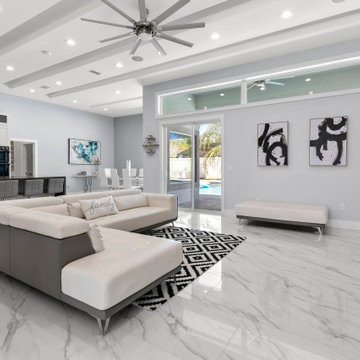
Aménagement d'un salon bord de mer avec un mur gris, un sol en marbre, une cheminée standard, un manteau de cheminée en carrelage, un téléviseur encastré, un sol gris et un plafond décaissé.
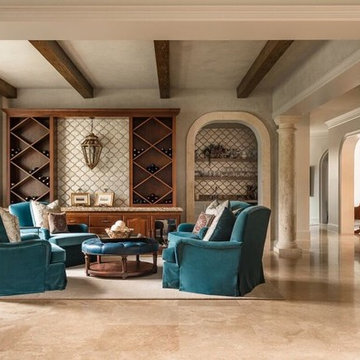
Exemple d'un salon méditerranéen de taille moyenne et ouvert avec un bar de salon, un mur gris, un sol en marbre, aucune cheminée, aucun téléviseur et un sol marron.
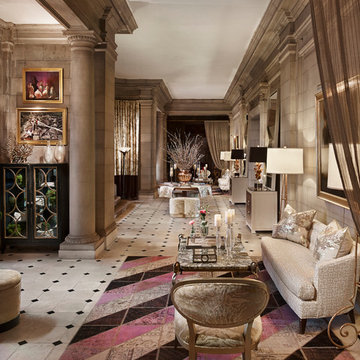
Gacek Design Group - The Blairsden Mansion in Peapack - gladstone - Long Hall Living
Photos: Halkin Mason Photography, LLC
Réalisation d'un très grand salon tradition ouvert avec un mur gris et un sol en marbre.
Réalisation d'un très grand salon tradition ouvert avec un mur gris et un sol en marbre.
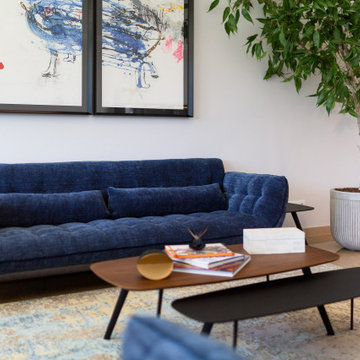
Idée de décoration pour un salon gris et noir design de taille moyenne et ouvert avec une salle de réception, un mur gris, un sol en marbre, aucun téléviseur et un sol beige.
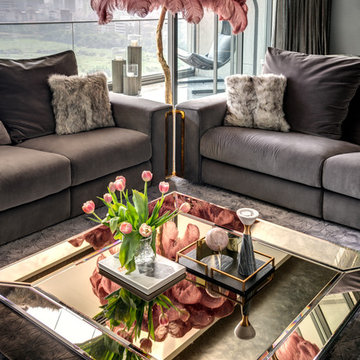
This 2,500 sq. ft luxury apartment in Mumbai has been created using timeless & global style. The design of the apartment's interiors utilizes elements from across the world & is a reflection of the client’s lifestyle.
The public & private zones of the residence use distinct colour &materials that define each space.The living area exhibits amodernstyle with its blush & light grey charcoal velvet sofas, statement wallpaper& an exclusive mauve ostrich feather floor lamp.The bar section is the focal feature of the living area with its 10 ft long counter & an aquarium right beneath. This section is the heart of the home in which the family spends a lot of time. The living area opens into the kitchen section which is a vision in gold with its surfaces being covered in gold mosaic work.The concealed media room utilizes a monochrome flooring with a custom blue wallpaper & a golden centre table.
The private sections of the residence stay true to the preferences of its owners. The master bedroom displays a warmambiance with its wooden flooring & a designer bed back installation. The daughter's bedroom has feminine design elements like the rose wallpaper bed back, a motorized round bed & an overall pink and white colour scheme.
This home blends comfort & aesthetics to result in a space that is unique & inviting.
Design Team
Anu Chauhan, Prashant Chauhan
Photography
Fabien Charuau
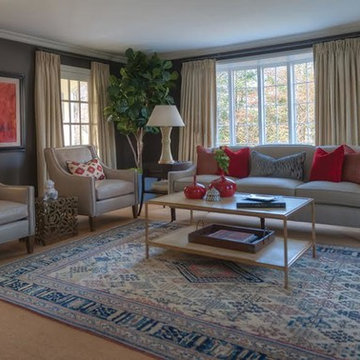
Cette photo montre un grand salon chic fermé avec un mur gris, un sol en marbre, aucune cheminée, un manteau de cheminée en pierre, un téléviseur indépendant et un sol gris.
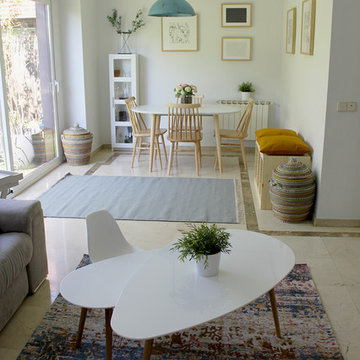
Aménagement d'un petit salon scandinave fermé avec un mur gris, un sol en marbre, un téléviseur encastré et un sol beige.
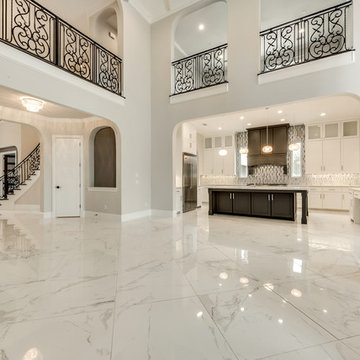
Cette photo montre un grand salon chic ouvert avec un mur gris, un sol en marbre, une cheminée double-face, un manteau de cheminée en pierre, un téléviseur fixé au mur et un sol blanc.
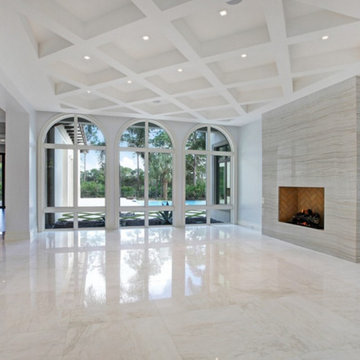
Idée de décoration pour un grand salon méditerranéen ouvert avec une salle de réception, un mur gris, un sol en marbre, une cheminée standard, un manteau de cheminée en pierre et aucun téléviseur.
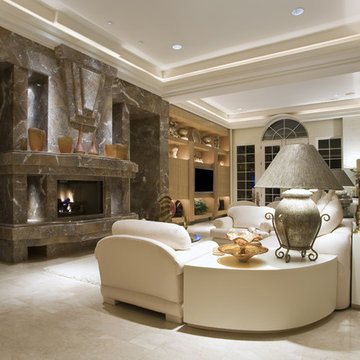
Cette image montre un salon traditionnel avec un mur gris, une cheminée standard et un sol en marbre.
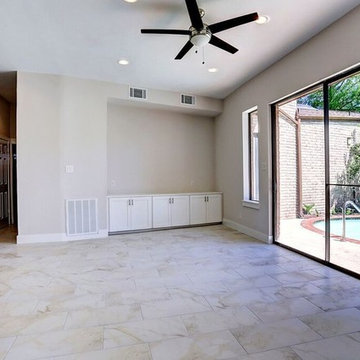
Aménagement d'un salon contemporain de taille moyenne et ouvert avec un mur gris, un sol en marbre et un sol beige.
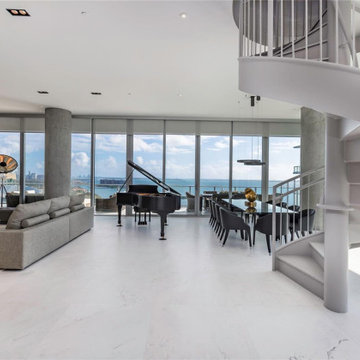
Inspiration pour un grand salon design ouvert avec une salle de réception, un mur gris, un sol en marbre et un sol blanc.
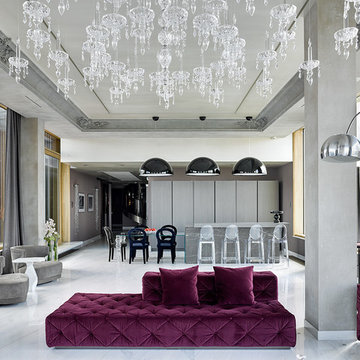
Объект: двухуровневый пентхаус, г. Москва, ул. Гиляровского.
Автор: ОКСАНА ЮРЬЕВА,
Т. МИНИНА.
Площадь: 675,59м2.
Для: семьи из 4 человек .
Особенности планировочного решения: 1 этаж - холл 1, санузел 1, кладовая 1, гардеробная 1, детская 2, гардеробная детская 2, ванная детская2, спальня 1, гардеробная при спальне 1, ванная при спальне 1, коридор 1, гостиная-столовая-кухня 1, терраса 2;
2 этаж – постирочная 1, технический блок 1, гардеробная 1, холл 1, спальня –кабинет 1, санузел 1, сауна 1, терраса 2.
Стиль: ЛОФТ, смешение минимализма и легко АРТ-ДЕКО.
Материалы: пол – мраморный сляб, массивная доска «Венге»;
стены – декоративная штукатурка, текстильные обои, отделка деревянными панелями по эскизам дизайнера;
потолок - декоративная штукатурка;
санузлы - керамогранит PORCELANOSA, сляб мраморный.
Основные бренды:
кухня – EGGERSMANN;
мебель - MODA, B&B ITALIA, PROMEMORIA, DONGHIA, FLOU, LONGHI, мебель под заказ по эскизам дизайнера;
свет - FACON, BAROVIER & TOSO, ARTEMIDE, DELTA LIGHT, BEGA, VIBIA, AXO LIGHT, DISKUS, OLUCE, DZ-LICHT, BOYD, FLOS, ATELIER SEDAP, FLOU, CARLESSO;
сантехника - EFFEGIBI, ANTONIO LUPI, GAMA DÉCOR.
оборудование - система автоматизированного управления («умный дом»), центральная система кондиционирование DAYKIN, отопление ARBONIA;
двери – LONGHI.
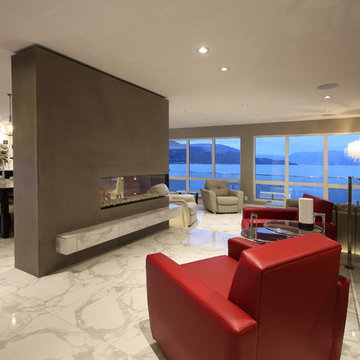
3 sided fireplace
Don Weixl Photography
Cette image montre un salon minimaliste de taille moyenne et ouvert avec un mur gris, un sol en marbre, une cheminée double-face et un manteau de cheminée en plâtre.
Cette image montre un salon minimaliste de taille moyenne et ouvert avec un mur gris, un sol en marbre, une cheminée double-face et un manteau de cheminée en plâtre.
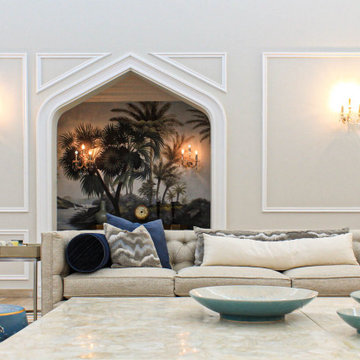
Aménagement d'un salon classique avec une salle de réception, un mur gris, un sol en marbre, un sol beige et du papier peint.
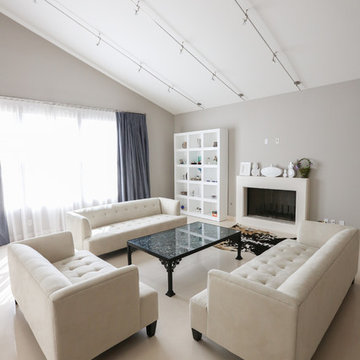
Réalisation d'un grand salon minimaliste ouvert avec une salle de réception, un mur gris, un sol en marbre, une cheminée standard et un manteau de cheminée en pierre.
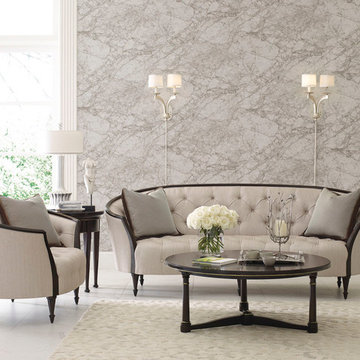
Max Sparrow
Réalisation d'un grand salon tradition ouvert avec une salle de réception, un mur gris et un sol en marbre.
Réalisation d'un grand salon tradition ouvert avec une salle de réception, un mur gris et un sol en marbre.
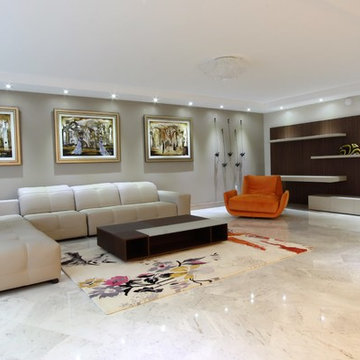
Living room. We did remove wall between Kitchen and Living room . Wall unit on right have small desk for comuter and shelves for art.
Réalisation d'un salon design de taille moyenne et ouvert avec une salle de réception, un mur gris, un sol en marbre et un téléviseur encastré.
Réalisation d'un salon design de taille moyenne et ouvert avec une salle de réception, un mur gris, un sol en marbre et un téléviseur encastré.
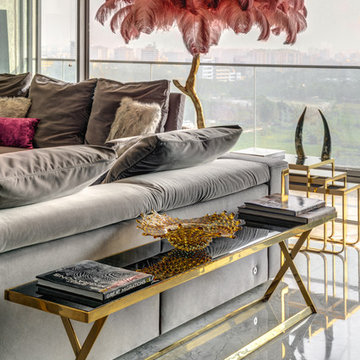
This 2,500 sq. ft luxury apartment in Mumbai has been created using timeless & global style. The design of the apartment's interiors utilizes elements from across the world & is a reflection of the client’s lifestyle.
The public & private zones of the residence use distinct colour &materials that define each space.The living area exhibits amodernstyle with its blush & light grey charcoal velvet sofas, statement wallpaper& an exclusive mauve ostrich feather floor lamp.The bar section is the focal feature of the living area with its 10 ft long counter & an aquarium right beneath. This section is the heart of the home in which the family spends a lot of time. The living area opens into the kitchen section which is a vision in gold with its surfaces being covered in gold mosaic work.The concealed media room utilizes a monochrome flooring with a custom blue wallpaper & a golden centre table.
The private sections of the residence stay true to the preferences of its owners. The master bedroom displays a warmambiance with its wooden flooring & a designer bed back installation. The daughter's bedroom has feminine design elements like the rose wallpaper bed back, a motorized round bed & an overall pink and white colour scheme.
This home blends comfort & aesthetics to result in a space that is unique & inviting.
Design Team
Anu Chauhan, Prashant Chauhan
Photography
Fabien Charuau
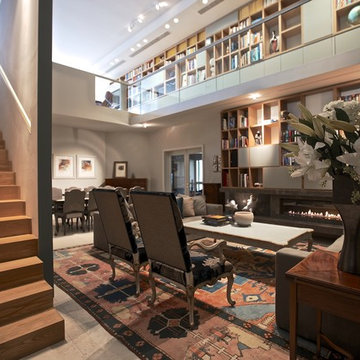
camilleriparismode projects and design team were approached to rethink a previously unused double height room in a wonderful villa. the lower part of the room was planned as a sitting and dining area, the sub level above as a tv den and games room. as the occupants enjoy their time together as a family, as well as their shared love of books, a floor-to-ceiling library was an ideal way of using and linking the large volume. the large library covers one wall of the room spilling into the den area above. it is given a sense of movement by the differing sizes of the verticals and shelves, broken up by randomly placed closed cupboards. the floating marble fireplace at the base of the library unit helps achieve a feeling of lightness despite it being a complex structure, while offering a cosy atmosphere to the family area below. the split-level den is reached via a solid oak staircase, below which is a custom made wine room. the staircase is concealed from the dining area by a high wall, painted in a bold colour on which a collection of paintings is displayed.
photos by: brian grech
Idées déco de salons avec un mur gris et un sol en marbre
11