Idées déco de salons avec un mur gris et un sol multicolore
Trier par :
Budget
Trier par:Populaires du jour
61 - 80 sur 704 photos
1 sur 3
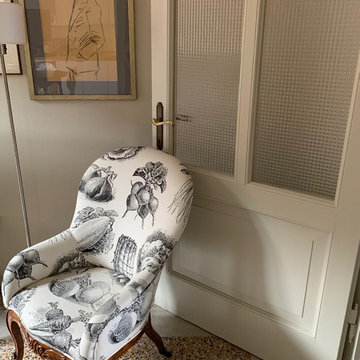
Idée de décoration pour un salon bohème de taille moyenne et ouvert avec une salle de réception, un mur gris, un téléviseur encastré et un sol multicolore.
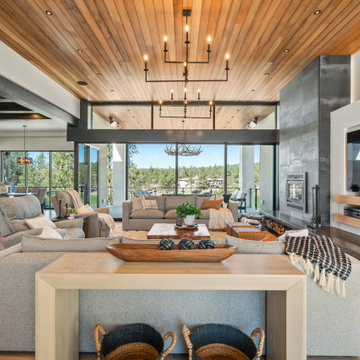
Greatroom
Cette image montre un grand salon traditionnel ouvert avec un mur gris, parquet clair, un poêle à bois, un manteau de cheminée en carrelage, un téléviseur encastré, un sol multicolore et un plafond en bois.
Cette image montre un grand salon traditionnel ouvert avec un mur gris, parquet clair, un poêle à bois, un manteau de cheminée en carrelage, un téléviseur encastré, un sol multicolore et un plafond en bois.
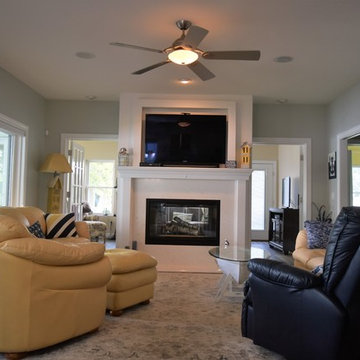
Faith Photos by Gail
Aménagement d'un salon avec un mur gris, moquette, une cheminée double-face et un sol multicolore.
Aménagement d'un salon avec un mur gris, moquette, une cheminée double-face et un sol multicolore.
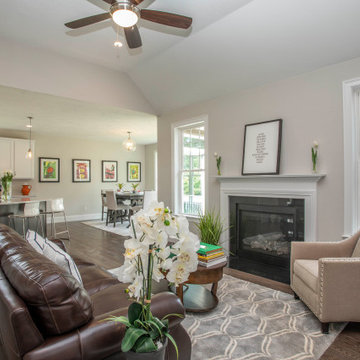
Idée de décoration pour un grand salon design ouvert avec un mur gris, un sol en bois brun, une cheminée standard, un manteau de cheminée en pierre, un téléviseur fixé au mur et un sol multicolore.
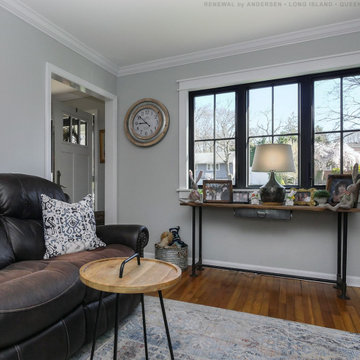
Wonderful living room and new black windows with farmhouse grilles we installed. This stylish cozy living room with wood floors and stylish decor looks fantastic with this new black triple window combination, made up of two casement windows with a picture window in between. Explore all the window options available with Renewal by Andersen of Long Island, serving Suffolk, Nassau, Queens and Brooklyn.
Find out how easy it is to replace your windows -- Contact Us Today! 844-245-2799
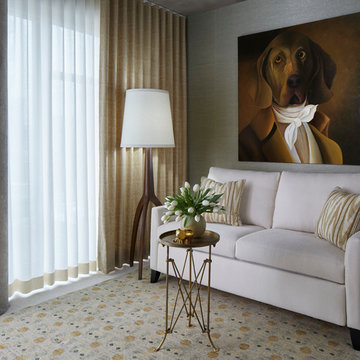
Cette image montre un salon design de taille moyenne et ouvert avec un mur gris, une salle de réception, moquette, aucune cheminée, aucun téléviseur et un sol multicolore.

Upon completion
Walls done in Sherwin-Williams Repose Gray SW7015
Doors, Frames, Base boarding, Window Ledges and Fireplace Mantel done in Benjamin Moore White Dove OC-17
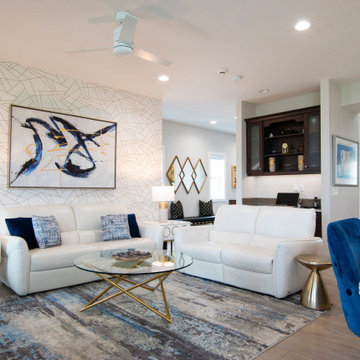
Beautiful gold and navy accented living room.
Exemple d'un salon tendance de taille moyenne et ouvert avec une salle de réception, un mur gris, un sol multicolore et du papier peint.
Exemple d'un salon tendance de taille moyenne et ouvert avec une salle de réception, un mur gris, un sol multicolore et du papier peint.
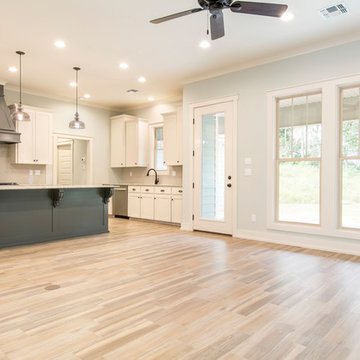
Cette photo montre un salon craftsman de taille moyenne et ouvert avec une salle de réception, un mur gris, un sol en carrelage de céramique, une cheminée standard, un manteau de cheminée en carrelage, aucun téléviseur et un sol multicolore.
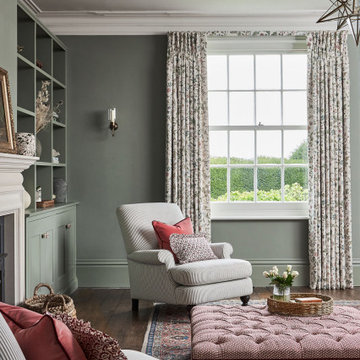
We selected a classic rambling floral: Windrush by Lewis & Wood for the two pairs of full-length curtains. This English floral on a white linen fabric created a freshness against the darker walls and this gave a lovely palette for the rest of the room.
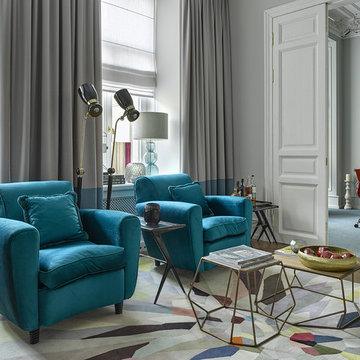
Сергей Ананьев
Cette photo montre un salon chic avec un mur gris, moquette et un sol multicolore.
Cette photo montre un salon chic avec un mur gris, moquette et un sol multicolore.
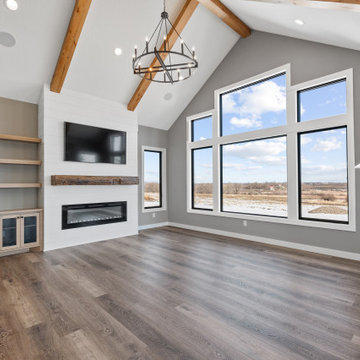
Idées déco pour un grand salon ouvert avec un mur gris, un téléviseur fixé au mur, un sol multicolore et poutres apparentes.
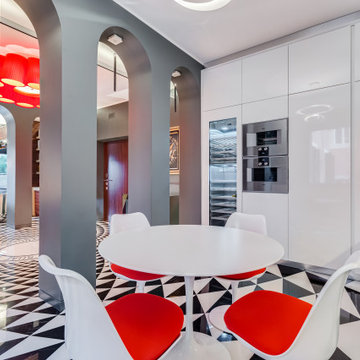
Nelle foto di Luca Tranquilli, la nostra “Tradizione Innovativa” nel residenziale: un omaggio allo stile italiano degli anni Quaranta, sostenuto da impianti di alto livello.
Arredi in acero e palissandro accompagnano la smaterializzazione delle pareti, attuata con suggestioni formali della metafisica di Giorgio de Chirico.
Un antico decoro della villa di Massenzio a Piazza Armerina è trasposto in marmi bianchi e neri, imponendo – per contrasto – una tinta scura e riflettente sulle pareti.
Di contro, gli ambienti di servizio liberano l’energia di tinte decise e inserti policromi, con il comfort di una vasca-doccia ergonomica - dotata di TV stagna – una doccia di vapore TylöHelo e la diffusione sonora.
La cucina RiFRA Milano “One” non poteva che essere discreta, celando le proprie dotazioni tecnologiche sotto l‘etereo aspetto delle ante da 30 mm.
L’illuminazione può abbinare il bianco solare necessario alla cucina, con tutte le gradazioni RGB di Philips Lighting richieste da uno spazio fluido.
----
Our Colosseo Domus, in Rome!
“Innovative Tradition” philosophy: a tribute to the Italian style of the Forties, supported by state-of-the-art plant backbones.
Maple and rosewood furnishings stand with formal suggestions of Giorgio de Chirico's metaphysics.
An ancient Roman decoration from the house of emperor Massenzio in Piazza Armerina (Sicily) is actualized in white & black marble, which requests to be weakened by dark and reflective colored walls.
At the opposite, bathrooms release energy by strong colors and polychrome inserts, offering the comfortable use of an ergonomic bath-shower - equipped with a waterproof TV - a TylöHelo steam shower and sound system.
The RiFRA Milano "One" kitchen has to be discreet, concealing its technological features under the light glossy finishing of its doors.
The lighting can match the bright white needed for cooking, with all the RGB spectrum of Philips Lighting, as required by a fluid space.
Photographer: Luca Tranquilli
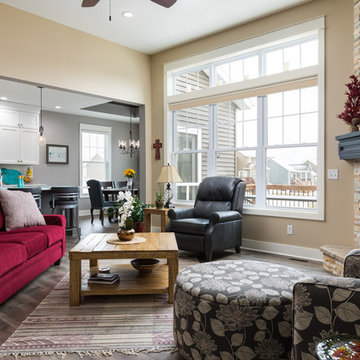
DJZ Photography
This comfortable gathering room exhibits 11 foot ceilings as well as an alluring corner stone to ceiling fireplace. The home is complete with 5 bedrooms, 3.5-bathrooms, a 3-stall garage and multiple custom features giving you and your family over 3,000 sq ft of elegant living space with plenty of room to move about, or relax.
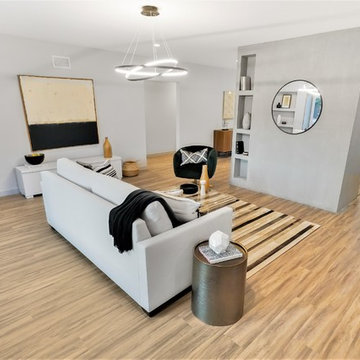
Another amazing CUSTOM remodel located in the heart of Lakewood Village, with an open concept living room, dining, and kitchen. This custom home has been reconfigured and expanded with all high-end finishes and materials. Other features of the home include soundproof solid vinyl plank floors, all new 200 amp electrical, new plumbing, LED recessed dimmable lighting, custom paint. Thanks to Satin & Slate and Summer Sun for their design concepts. With this collaboration we were able to create open and inviting space for any family and guests.
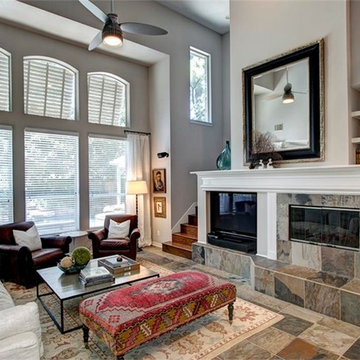
This modern rustic home is met by modern, comfortable and casual furniture. Mixing patterns and styles is the key to keeping your space unique.
Cette image montre un salon traditionnel de taille moyenne et fermé avec une salle de réception, un mur gris, un sol en ardoise, une cheminée standard, un manteau de cheminée en pierre, un téléviseur encastré et un sol multicolore.
Cette image montre un salon traditionnel de taille moyenne et fermé avec une salle de réception, un mur gris, un sol en ardoise, une cheminée standard, un manteau de cheminée en pierre, un téléviseur encastré et un sol multicolore.
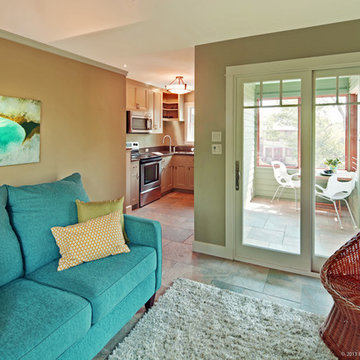
Living Room in detached garage apartment, with screened porch at right.
Photographer: Patrick Wong, Atelier Wong
Inspiration pour un petit salon craftsman avec un mur gris, un sol en carrelage de porcelaine et un sol multicolore.
Inspiration pour un petit salon craftsman avec un mur gris, un sol en carrelage de porcelaine et un sol multicolore.

3House Media
Cette image montre un salon design de taille moyenne et ouvert avec un mur gris, sol en béton ciré, un manteau de cheminée en métal, un téléviseur fixé au mur et un sol multicolore.
Cette image montre un salon design de taille moyenne et ouvert avec un mur gris, sol en béton ciré, un manteau de cheminée en métal, un téléviseur fixé au mur et un sol multicolore.
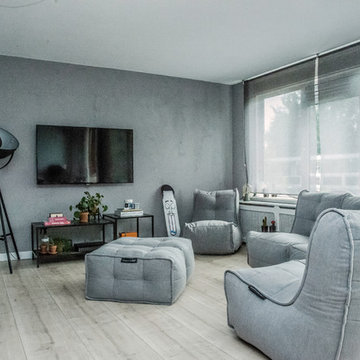
Applying cool-toned colour, such as grey, can give depth and a more calming character to your bright living space. As an accent to your space, add a few simple black wrought iron furniture to store your belongings and small indoor plants to give a hint of nature. For a more flexible lounging area, arrange a modular sofa in corresponding colours on top of your light wood laminated floor. This keeps your space in balance, maintaining its lightweight feel and having its bold character in the same time.
Photo Credits: Christian Gertsen
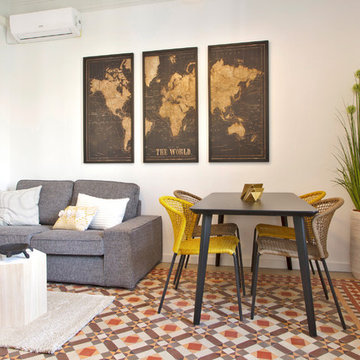
Réalisation d'un petit salon tradition fermé avec un mur gris, un sol en carrelage de céramique, un téléviseur fixé au mur et un sol multicolore.
Idées déco de salons avec un mur gris et un sol multicolore
4