Idées déco de salons avec un mur gris et un sol multicolore
Trier par :
Budget
Trier par:Populaires du jour
121 - 140 sur 704 photos
1 sur 3
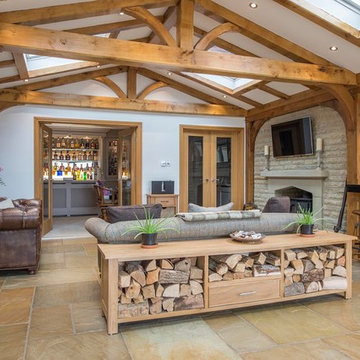
Damian James Bramley, DJB Photography
Idée de décoration pour un grand salon champêtre ouvert avec un bar de salon, un mur gris, un sol en ardoise, une cheminée standard, un manteau de cheminée en pierre, un téléviseur fixé au mur et un sol multicolore.
Idée de décoration pour un grand salon champêtre ouvert avec un bar de salon, un mur gris, un sol en ardoise, une cheminée standard, un manteau de cheminée en pierre, un téléviseur fixé au mur et un sol multicolore.
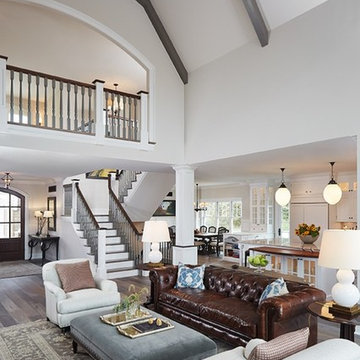
Cette image montre un salon traditionnel ouvert avec une salle de réception, un sol en vinyl, un sol multicolore, un plafond voûté et un mur gris.
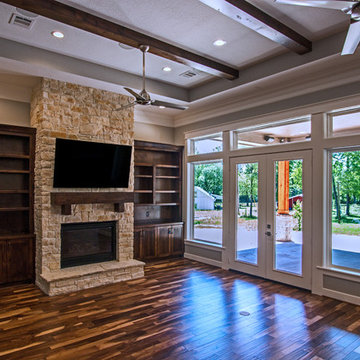
Savant voice controlled home. Simple say "Watch AppleTV" "Turn down the lights" "Lock the doors". All components are hidden and simple touch screen remotes / iPhones control everything.
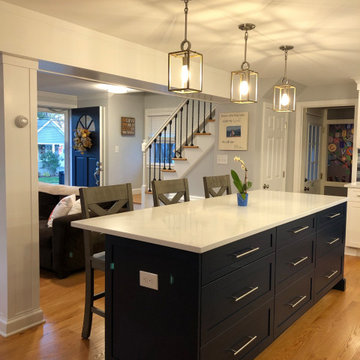
Walls between kitchen, living room and dining room removed, beam added for an open concept to 1940s cape.
The open concept gives this house new life!
Inspiration pour un salon traditionnel de taille moyenne et ouvert avec un mur gris, parquet clair, aucune cheminée, un téléviseur d'angle et un sol multicolore.
Inspiration pour un salon traditionnel de taille moyenne et ouvert avec un mur gris, parquet clair, aucune cheminée, un téléviseur d'angle et un sol multicolore.
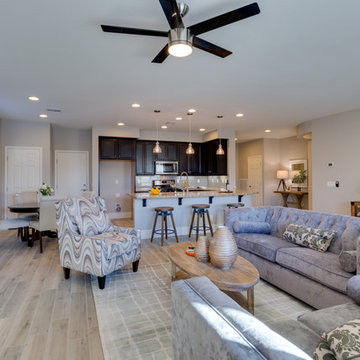
Inspiration pour un petit salon traditionnel ouvert avec un mur gris, un sol en carrelage de porcelaine, aucune cheminée, un téléviseur indépendant et un sol multicolore.
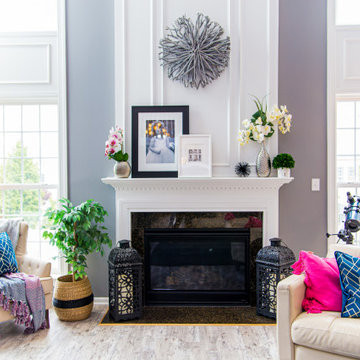
Idées déco pour un grand salon mansardé ou avec mezzanine classique avec une bibliothèque ou un coin lecture, un mur gris, sol en stratifié, une cheminée standard, un manteau de cheminée en pierre, aucun téléviseur, un sol multicolore et boiseries.
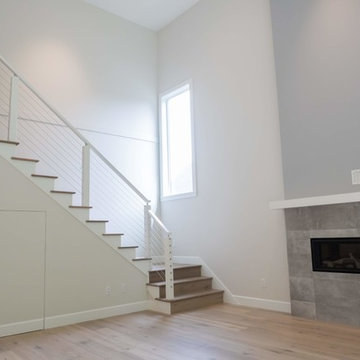
Driftwood Custom Home was constructed on vacant property between two existing houses in Chemainus, BC. This type of project is a form of sustainable land development known as an Infill Build. These types of building lots are often small. However, careful planning and clever uses of design allowed us to maximize the space. This home has 2378 square feet with three bedrooms and three full bathrooms. Add in a living room on the main floor, a separate den upstairs, and a full laundry room and this custom home still feels spacious!
The kitchen is bright and inviting. With white cabinets, countertops and backsplash, and stainless steel appliances, the feel of this space is timeless. Similarly, the master bathroom design features plenty of must-haves. For instance, the bathroom includes a shower with matching tile to the vanity backsplash, a double floating vanity, heated tiled flooring, and tiled walls. Together with a flush mount fireplace in the master bedroom, this is an inviting oasis of space.
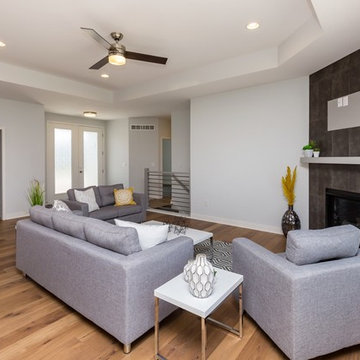
Idée de décoration pour un salon minimaliste ouvert avec un mur gris, un sol en bois brun, une cheminée d'angle, un manteau de cheminée en carrelage, un téléviseur fixé au mur et un sol multicolore.
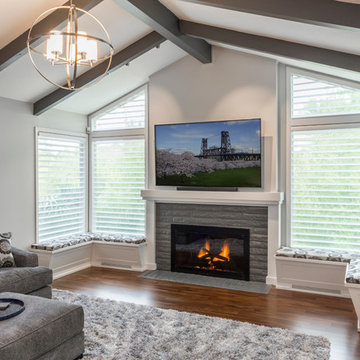
This transitional style living room features a wood burning fireplace with grey brick surround, modern metal light fixture, and custom built-in benches.
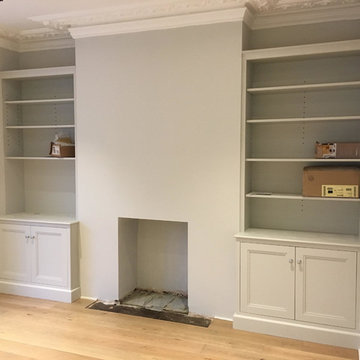
Built In custom made bookshelves with storage and tv that comes out from the storage below.
ADCL Construction
Cette image montre un grand salon design ouvert avec une salle de réception, un mur gris, un sol en bois brun, une cheminée standard, un manteau de cheminée en plâtre, un téléviseur encastré et un sol multicolore.
Cette image montre un grand salon design ouvert avec une salle de réception, un mur gris, un sol en bois brun, une cheminée standard, un manteau de cheminée en plâtre, un téléviseur encastré et un sol multicolore.
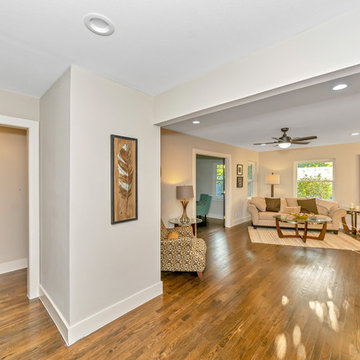
Photos by Haz Pro Photography
Cette photo montre un petit salon nature ouvert avec un mur gris, un sol en bois brun, aucun téléviseur et un sol multicolore.
Cette photo montre un petit salon nature ouvert avec un mur gris, un sol en bois brun, aucun téléviseur et un sol multicolore.
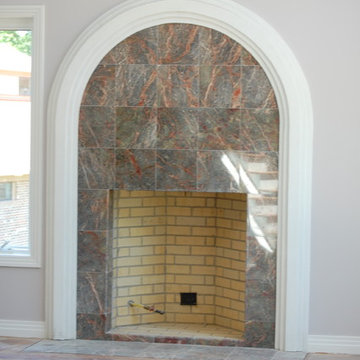
Cette photo montre un grand salon tendance ouvert avec une salle de réception, un mur gris, un sol en bois brun, une cheminée standard, un manteau de cheminée en carrelage, aucun téléviseur et un sol multicolore.
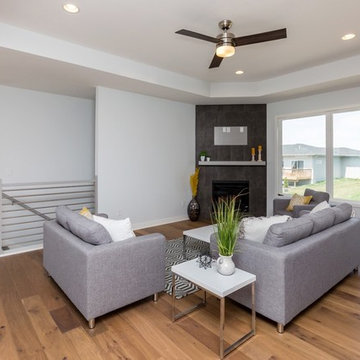
Cette photo montre un salon moderne ouvert avec un mur gris, un sol en bois brun, une cheminée d'angle, un manteau de cheminée en carrelage, un téléviseur fixé au mur et un sol multicolore.
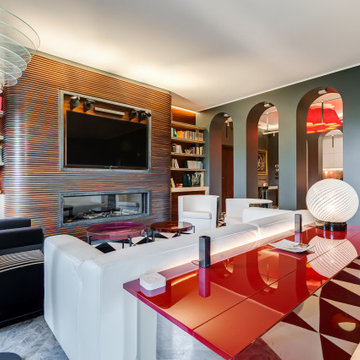
Soggiorno: boiserie in palissandro, camino a gas e TV 65". Sullo sfondo, le arcate che comunicano con zona studio e cucina.
---
Living room: rosewood paneling, gas fireplace and 65" TV. In the background, the arches that communicate with studio area and kitchen.
---
Omaggio allo stile italiano degli anni Quaranta, sostenuto da impianti di alto livello.
---
A tribute to the Italian style of the Forties, supported by state-of-the-art tech systems.
---
Photographer: Luca Tranquilli
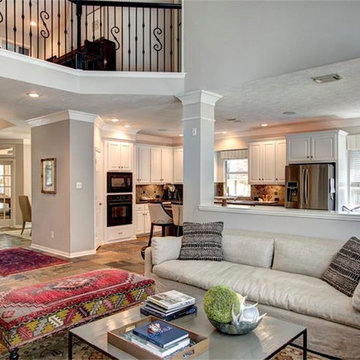
This modern rustic home is met by modern, comfortable and casual furniture. Mixing patterns and styles is the key to keeping your space unique.
Cette photo montre un salon chic de taille moyenne et fermé avec un mur gris, un sol en ardoise, un téléviseur encastré, une salle de réception, une cheminée standard, un manteau de cheminée en pierre et un sol multicolore.
Cette photo montre un salon chic de taille moyenne et fermé avec un mur gris, un sol en ardoise, un téléviseur encastré, une salle de réception, une cheminée standard, un manteau de cheminée en pierre et un sol multicolore.
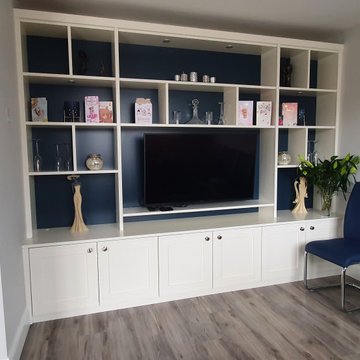
TV Unit spray painted in Pointing and Hague Blue from Farrow and Ball. In-frame shaker style doors and downlights for nice effect.
Idée de décoration pour un salon minimaliste de taille moyenne et ouvert avec une salle de réception, un mur gris, sol en stratifié, un téléviseur encastré et un sol multicolore.
Idée de décoration pour un salon minimaliste de taille moyenne et ouvert avec une salle de réception, un mur gris, sol en stratifié, un téléviseur encastré et un sol multicolore.
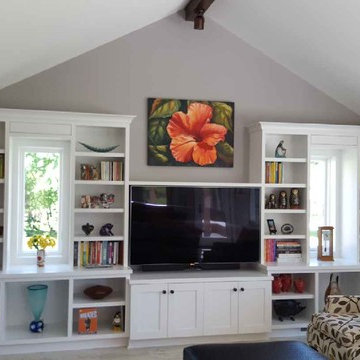
Inspiration pour un salon traditionnel de taille moyenne et ouvert avec un mur gris, un sol en carrelage de porcelaine, aucune cheminée, un téléviseur encastré et un sol multicolore.
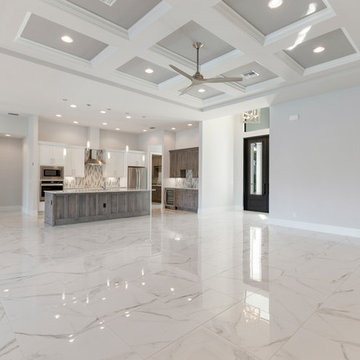
Cette image montre un grand salon design ouvert avec un mur gris, un sol en carrelage de porcelaine et un sol multicolore.
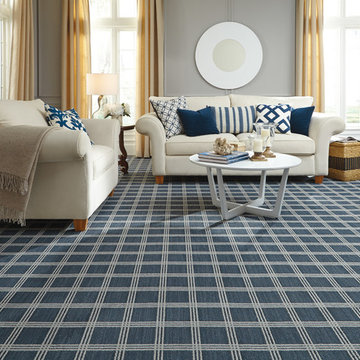
Idées déco pour un grand salon classique fermé avec un mur gris, moquette, aucune cheminée, aucun téléviseur et un sol multicolore.
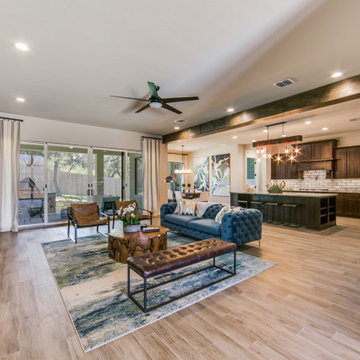
Idée de décoration pour un grand salon tradition ouvert avec un mur gris, un sol en carrelage de porcelaine, une cheminée standard, un manteau de cheminée en pierre et un sol multicolore.
Idées déco de salons avec un mur gris et un sol multicolore
7