Idées déco de salons avec un mur gris et une cheminée ribbon
Trier par :
Budget
Trier par:Populaires du jour
1 - 20 sur 3 998 photos
1 sur 3

The expansive Living Room features a floating wood fireplace hearth and adjacent wood shelves. The linear electric fireplace keeps the wall mounted tv above at a comfortable viewing height. Generous windows fill the 14 foot high roof with ample daylight.

Idées déco pour un salon contemporain en bois avec un mur gris, un sol en bois brun, une cheminée ribbon, un manteau de cheminée en bois, un téléviseur fixé au mur et un sol marron.

Ellen McDermott Photography
Idées déco pour un salon contemporain avec un mur gris, une cheminée ribbon et éclairage.
Idées déco pour un salon contemporain avec un mur gris, une cheminée ribbon et éclairage.

Réalisation d'un salon design ouvert avec un mur gris, un téléviseur fixé au mur, une cheminée ribbon et éclairage.

Exemple d'un salon chic de taille moyenne et fermé avec un mur gris, un sol en bois brun, une cheminée ribbon, un manteau de cheminée en pierre, un téléviseur fixé au mur, un sol marron et éclairage.

Idées déco pour un salon classique avec un mur gris, moquette, une cheminée ribbon et un manteau de cheminée en pierre.

California Ranch Farmhouse Style Design 2020
Idée de décoration pour un grand salon tradition ouvert avec un mur gris, parquet clair, une cheminée ribbon, un manteau de cheminée en pierre, un téléviseur fixé au mur, un sol gris, un plafond voûté et du lambris de bois.
Idée de décoration pour un grand salon tradition ouvert avec un mur gris, parquet clair, une cheminée ribbon, un manteau de cheminée en pierre, un téléviseur fixé au mur, un sol gris, un plafond voûté et du lambris de bois.

New linear fireplace and media wall with custom cabinets
Aménagement d'un grand salon classique avec un mur gris, moquette, une cheminée ribbon, un manteau de cheminée en pierre et un sol gris.
Aménagement d'un grand salon classique avec un mur gris, moquette, une cheminée ribbon, un manteau de cheminée en pierre et un sol gris.

Inspiration pour un grand salon minimaliste ouvert avec un mur gris, un sol en vinyl, une cheminée ribbon, un manteau de cheminée en carrelage, un téléviseur encastré et un sol gris.

Exemple d'un grand salon tendance ouvert avec un mur gris, sol en béton ciré, une cheminée ribbon, un manteau de cheminée en plâtre et un sol gris.

DAGR Design creates walls that reflect your design style, whether you like off center, creative design or prefer the calming feeling of this symmetrical wall. Warm up a grey space with textures like wood shelves and panel stone. Add a pop of color or pattern to create interest. image credits DAGR Design
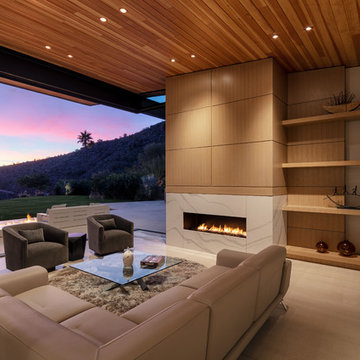
Cette photo montre un salon tendance avec un mur gris, une cheminée ribbon et un sol beige.
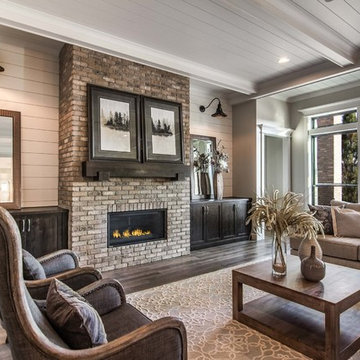
Exemple d'un salon nature avec un mur gris, parquet foncé, une cheminée ribbon, un manteau de cheminée en brique et un sol marron.
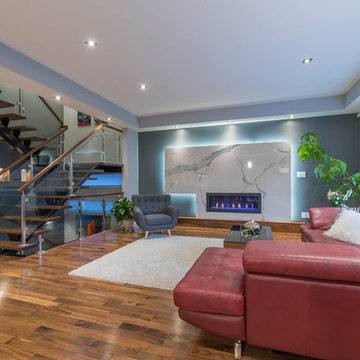
Aménagement d'un salon contemporain ouvert et de taille moyenne avec une salle de réception, un mur gris, un sol en bois brun, une cheminée ribbon, un manteau de cheminée en pierre et un sol marron.
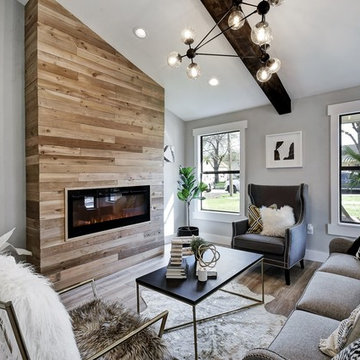
Photo by TwistTours.com
Réalisation d'un salon design de taille moyenne avec un mur gris, une cheminée ribbon et un sol marron.
Réalisation d'un salon design de taille moyenne avec un mur gris, une cheminée ribbon et un sol marron.
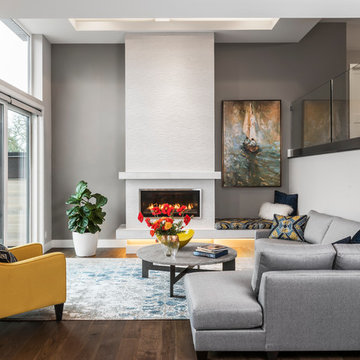
Jody Beck Photography
Idées déco pour un salon contemporain de taille moyenne et ouvert avec un mur gris, parquet foncé, une cheminée ribbon, aucun téléviseur, un sol marron, une salle de réception et un manteau de cheminée en plâtre.
Idées déco pour un salon contemporain de taille moyenne et ouvert avec un mur gris, parquet foncé, une cheminée ribbon, aucun téléviseur, un sol marron, une salle de réception et un manteau de cheminée en plâtre.
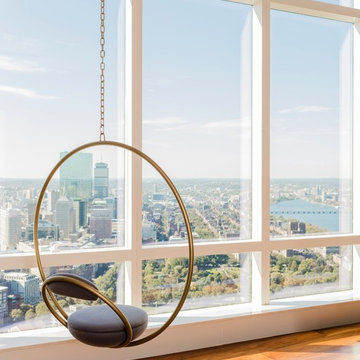
Michael J. Lee
Cette image montre un grand salon design ouvert avec une salle de réception, un mur gris, un sol en bois brun, une cheminée ribbon, un manteau de cheminée en pierre, un téléviseur fixé au mur et un sol marron.
Cette image montre un grand salon design ouvert avec une salle de réception, un mur gris, un sol en bois brun, une cheminée ribbon, un manteau de cheminée en pierre, un téléviseur fixé au mur et un sol marron.
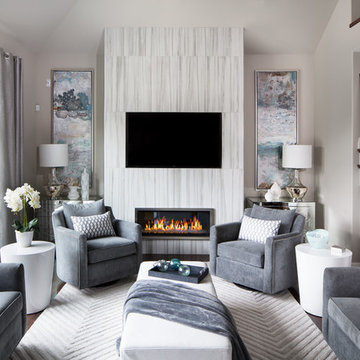
Cette image montre un salon design de taille moyenne et fermé avec un mur gris, parquet foncé, une cheminée ribbon, un téléviseur fixé au mur, un manteau de cheminée en carrelage, un sol blanc et éclairage.
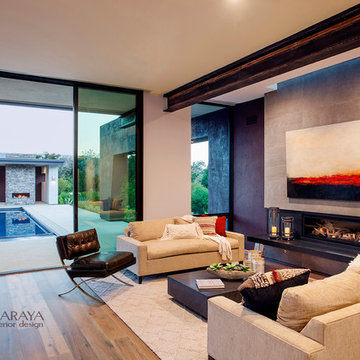
Modern Home Interiors and Exteriors, featuring clean lines, textures, colors and simple design with floor to ceiling windows. Hardwood, slate, and porcelain floors, all natural materials that give a sense of warmth throughout the spaces. Some homes have steel exposed beams and monolith concrete and galvanized steel walls to give a sense of weight and coolness in these very hot, sunny Southern California locations. Kitchens feature built in appliances, and glass backsplashes. Living rooms have contemporary style fireplaces and custom upholstery for the most comfort.
Bedroom headboards are upholstered, with most master bedrooms having modern wall fireplaces surounded by large porcelain tiles.
Project Locations: Ojai, Santa Barbara, Westlake, California. Projects designed by Maraya Interior Design. From their beautiful resort town of Ojai, they serve clients in Montecito, Hope Ranch, Malibu, Westlake and Calabasas, across the tri-county areas of Santa Barbara, Ventura and Los Angeles, south to Hidden Hills- north through Solvang and more.
Modern Ojai home designed by Maraya and Tim Droney
Patrick Price Photography.
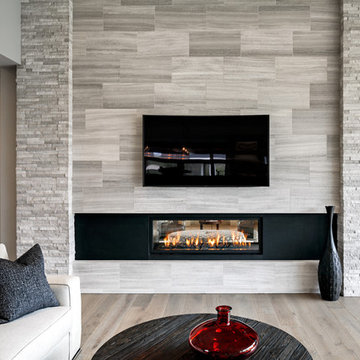
The Cicero is a modern styled home for today’s contemporary lifestyle. It features sweeping facades with deep overhangs, tall windows, and grand outdoor patio. The contemporary lifestyle is reinforced through a visually connected array of communal spaces. The kitchen features a symmetrical plan with large island and is connected to the dining room through a wide opening flanked by custom cabinetry. Adjacent to the kitchen, the living and sitting rooms are connected to one another by a see-through fireplace. The communal nature of this plan is reinforced downstairs with a lavish wet-bar and roomy living space, perfect for entertaining guests. Lastly, with vaulted ceilings and grand vistas, the master suite serves as a cozy retreat from today’s busy lifestyle.
Photographer: Brad Gillette
Idées déco de salons avec un mur gris et une cheminée ribbon
1