Idées déco de salons avec un mur gris et une cheminée ribbon
Trier par :
Budget
Trier par:Populaires du jour
61 - 80 sur 3 994 photos
1 sur 3

The challenge with this project was to transform a very traditional house into something more modern and suited to the lifestyle of a young couple just starting a new family. We achieved this by lightening the overall color palette with soft grays and neutrals. Then we replaced the traditional dark colored wood and tile flooring with lighter wide plank hardwood and stone floors. Next we redesigned the kitchen into a more workable open plan and used top of the line professional level appliances and light pigmented oil stained oak cabinetry. Finally we painted the heavily carved stained wood moldings and library and den cabinetry with a fresh coat of soft pale light reflecting gloss paint.
Photographer: James Koch

Home Built by Arjay Builders Inc.
Photo by Amoura Productions
Idée de décoration pour un très grand salon design ouvert avec un mur gris, une cheminée ribbon, un téléviseur fixé au mur, un manteau de cheminée en métal, un sol marron et un bar de salon.
Idée de décoration pour un très grand salon design ouvert avec un mur gris, une cheminée ribbon, un téléviseur fixé au mur, un manteau de cheminée en métal, un sol marron et un bar de salon.
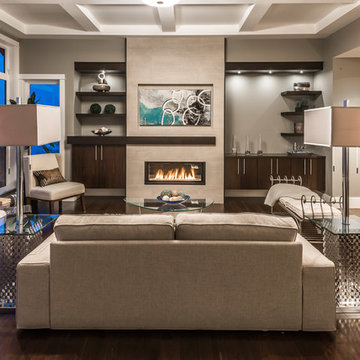
This completely custom home was built by Alair Homes in Ladysmith, British Columbia. After sourcing the perfect lot with a million dollar view, the owners worked with the Alair Homes team to design and build their dream home. High end finishes and unique features are what define this great West Coast custom home.
The 4741 square foot custom home boasts 4 bedrooms, 4 bathrooms, an office and a large workout room. The main floor of the house is the real show-stopper.
Right off the entry is a large home office space with a great stone fireplace feature wall and unique ceiling treatment. Walnut hardwood floors throughout.
Through the striking wood archway with lighting accents, you are taken into the heart of the home - a greatroom with a fireplace feature wall complete with built-in shelving, a spacious dining room, and a gorgeous kitchen. The living room features floor-to-ceiling windows to take in the fantastic view as well as bring the eye up to the coffered ceiling. In the dining area, the panoramic view continues with more huge windows overlooking the water. Walnut hardwood floors throughout.
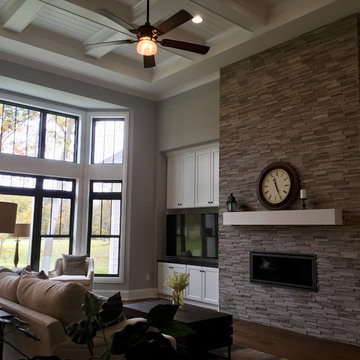
The Siesta III Living Room features hardwood floors, a 15 foot high coffered ceiling, a bay window wall, and a fireplace wall flanked by built-in cabinets. Easy accessibility to the Kitchen via the large arched opening.
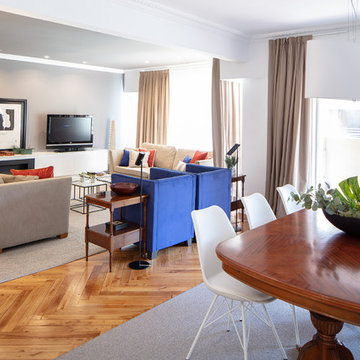
Las zonas tanto del salón como del comedor gozan de grandes ventanales por los que nunca falta la luz natural.
Réalisation d'un salon bohème de taille moyenne et ouvert avec un mur gris, moquette, une cheminée ribbon, un manteau de cheminée en métal, un téléviseur indépendant et un sol gris.
Réalisation d'un salon bohème de taille moyenne et ouvert avec un mur gris, moquette, une cheminée ribbon, un manteau de cheminée en métal, un téléviseur indépendant et un sol gris.
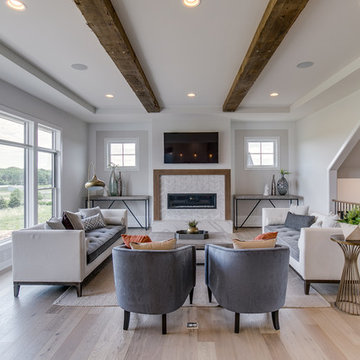
Réalisation d'un salon tradition ouvert avec un mur gris, parquet clair, une cheminée ribbon, un manteau de cheminée en carrelage, un téléviseur fixé au mur et un sol beige.

A conversion of an industrial unit, the ceiling was left unfinished, along with exposed columns and beams. The newly polished concrete floor adds sparkle, and is softened by a oversized rug for the lounging sofa. Large movable poufs create a dynamic space suited for transition from family afternoons to cocktails with friends.
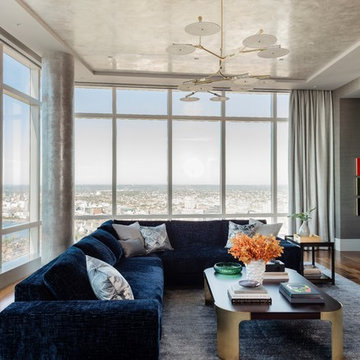
Michael J. Lee
Cette image montre un grand salon design ouvert avec une salle de réception, un mur gris, un sol en bois brun, une cheminée ribbon, un manteau de cheminée en pierre, un téléviseur fixé au mur et un sol marron.
Cette image montre un grand salon design ouvert avec une salle de réception, un mur gris, un sol en bois brun, une cheminée ribbon, un manteau de cheminée en pierre, un téléviseur fixé au mur et un sol marron.
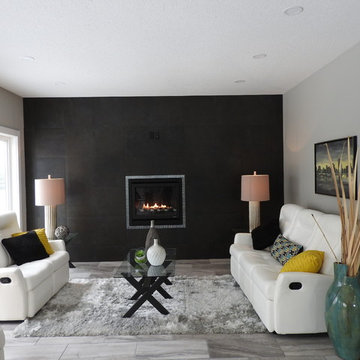
Living room with full tile wall and fireplace.
Réalisation d'un salon design de taille moyenne et ouvert avec une salle de réception, un mur gris, une cheminée ribbon, un manteau de cheminée en carrelage, un sol en carrelage de céramique et un sol gris.
Réalisation d'un salon design de taille moyenne et ouvert avec une salle de réception, un mur gris, une cheminée ribbon, un manteau de cheminée en carrelage, un sol en carrelage de céramique et un sol gris.
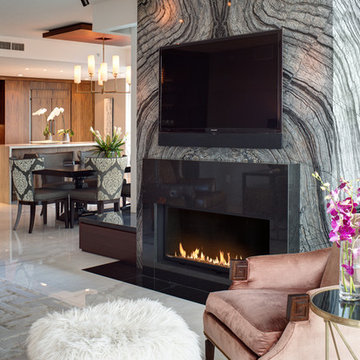
Design By- Jules Wilson I.D.
Photo Taken By- Brady Architectural Photography
Idée de décoration pour un salon design de taille moyenne et ouvert avec une salle de réception, un mur gris, un sol en marbre, une cheminée ribbon, un manteau de cheminée en pierre et un téléviseur fixé au mur.
Idée de décoration pour un salon design de taille moyenne et ouvert avec une salle de réception, un mur gris, un sol en marbre, une cheminée ribbon, un manteau de cheminée en pierre et un téléviseur fixé au mur.
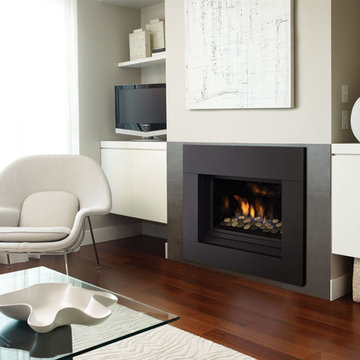
Réalisation d'un petit salon design avec un mur gris, une cheminée ribbon, un manteau de cheminée en métal, un sol en bois brun et un téléviseur d'angle.

New linear fireplace and media wall with custom cabinets
Aménagement d'un grand salon classique avec un mur gris, moquette, une cheminée ribbon, un manteau de cheminée en pierre et un sol gris.
Aménagement d'un grand salon classique avec un mur gris, moquette, une cheminée ribbon, un manteau de cheminée en pierre et un sol gris.

Inspiration pour un grand salon minimaliste ouvert avec un mur gris, un sol en vinyl, une cheminée ribbon, un manteau de cheminée en carrelage, un téléviseur encastré et un sol gris.

Exemple d'un grand salon tendance ouvert avec un mur gris, sol en béton ciré, une cheminée ribbon, un manteau de cheminée en plâtre et un sol gris.

2019--Brand new construction of a 2,500 square foot house with 4 bedrooms and 3-1/2 baths located in Menlo Park, Ca. This home was designed by Arch Studio, Inc., David Eichler Photography
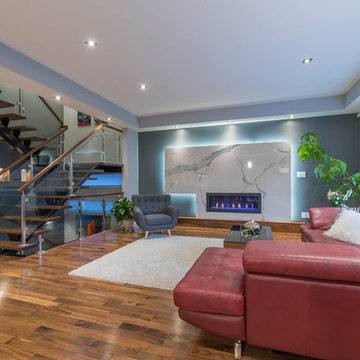
Aménagement d'un salon contemporain ouvert et de taille moyenne avec une salle de réception, un mur gris, un sol en bois brun, une cheminée ribbon, un manteau de cheminée en pierre et un sol marron.
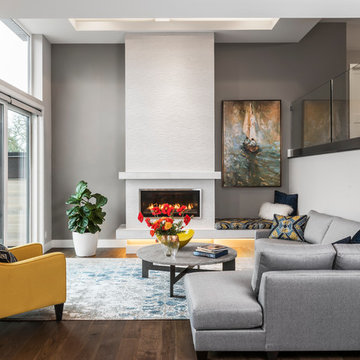
Jody Beck Photography
Idées déco pour un salon contemporain de taille moyenne et ouvert avec un mur gris, parquet foncé, une cheminée ribbon, aucun téléviseur, un sol marron, une salle de réception et un manteau de cheminée en plâtre.
Idées déco pour un salon contemporain de taille moyenne et ouvert avec un mur gris, parquet foncé, une cheminée ribbon, aucun téléviseur, un sol marron, une salle de réception et un manteau de cheminée en plâtre.
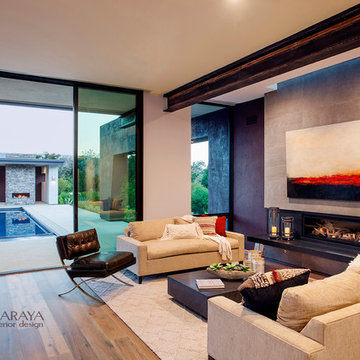
Modern Home Interiors and Exteriors, featuring clean lines, textures, colors and simple design with floor to ceiling windows. Hardwood, slate, and porcelain floors, all natural materials that give a sense of warmth throughout the spaces. Some homes have steel exposed beams and monolith concrete and galvanized steel walls to give a sense of weight and coolness in these very hot, sunny Southern California locations. Kitchens feature built in appliances, and glass backsplashes. Living rooms have contemporary style fireplaces and custom upholstery for the most comfort.
Bedroom headboards are upholstered, with most master bedrooms having modern wall fireplaces surounded by large porcelain tiles.
Project Locations: Ojai, Santa Barbara, Westlake, California. Projects designed by Maraya Interior Design. From their beautiful resort town of Ojai, they serve clients in Montecito, Hope Ranch, Malibu, Westlake and Calabasas, across the tri-county areas of Santa Barbara, Ventura and Los Angeles, south to Hidden Hills- north through Solvang and more.
Modern Ojai home designed by Maraya and Tim Droney
Patrick Price Photography.
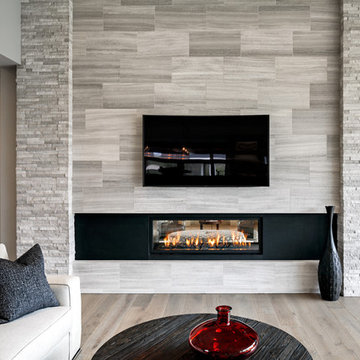
The Cicero is a modern styled home for today’s contemporary lifestyle. It features sweeping facades with deep overhangs, tall windows, and grand outdoor patio. The contemporary lifestyle is reinforced through a visually connected array of communal spaces. The kitchen features a symmetrical plan with large island and is connected to the dining room through a wide opening flanked by custom cabinetry. Adjacent to the kitchen, the living and sitting rooms are connected to one another by a see-through fireplace. The communal nature of this plan is reinforced downstairs with a lavish wet-bar and roomy living space, perfect for entertaining guests. Lastly, with vaulted ceilings and grand vistas, the master suite serves as a cozy retreat from today’s busy lifestyle.
Photographer: Brad Gillette
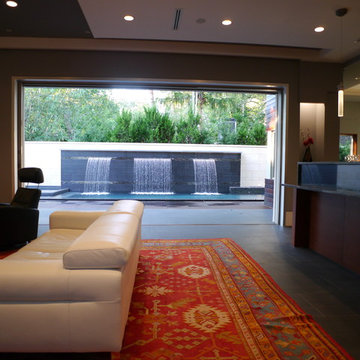
Cette image montre un grand salon design ouvert avec un mur gris, une cheminée ribbon, un téléviseur fixé au mur et un manteau de cheminée en pierre.
Idées déco de salons avec un mur gris et une cheminée ribbon
4