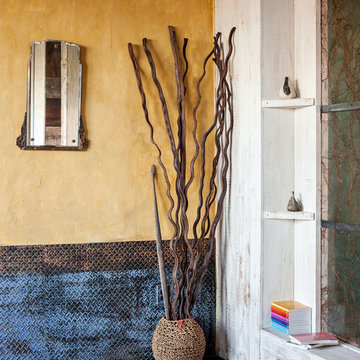Idées déco de salons avec un mur jaune et sol en béton ciré
Trier par :
Budget
Trier par:Populaires du jour
21 - 40 sur 148 photos
1 sur 3
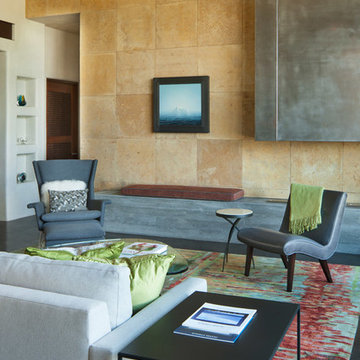
Cette photo montre un grand salon tendance ouvert avec une salle de réception, un mur jaune, sol en béton ciré, aucune cheminée, aucun téléviseur et un sol gris.
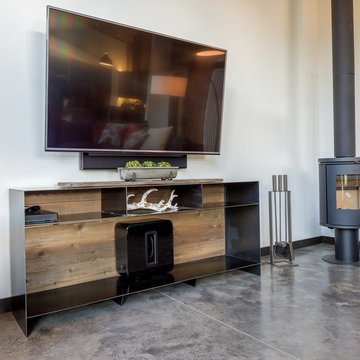
TV wall.
Photography by Lucas Henning.
Réalisation d'un salon minimaliste de taille moyenne et ouvert avec un bar de salon, un mur jaune, sol en béton ciré, un poêle à bois, un téléviseur fixé au mur et un sol beige.
Réalisation d'un salon minimaliste de taille moyenne et ouvert avec un bar de salon, un mur jaune, sol en béton ciré, un poêle à bois, un téléviseur fixé au mur et un sol beige.
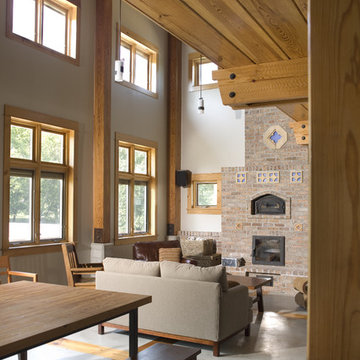
Photo by Bob Greenspan
Cette image montre un grand salon mansardé ou avec mezzanine chalet avec un mur jaune, sol en béton ciré, un poêle à bois, un manteau de cheminée en brique et un téléviseur dissimulé.
Cette image montre un grand salon mansardé ou avec mezzanine chalet avec un mur jaune, sol en béton ciré, un poêle à bois, un manteau de cheminée en brique et un téléviseur dissimulé.
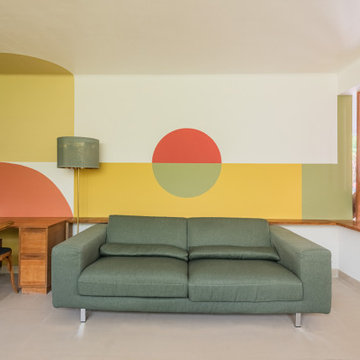
Dans cette petite maison de la banlieue sud de Paris, construite dans les année 60 mais reflétant un style Le Corbusier bien marqué, nos clients ont souhaité faire une rénovation de la décoration en allant un peu plus loin dans le style. Nous avons créé pour eux cette fresque moderne en gardant les lignes proposées par la bibliothèque en bois existante. Nous avons poursuivit l'oeuvre dans la cage d'escalier afin de créer un unité dans ces espaces ouverts et afin de donner faire renaitre l'ambiance "fifties" d'origine. L'oeuvre a été créé sur maquette numérique, puis une fois les couleurs définies, les tracés puis la peinture ont été réalisé par nos soins après que les murs ait été restaurés par un peintre en bâtiment.
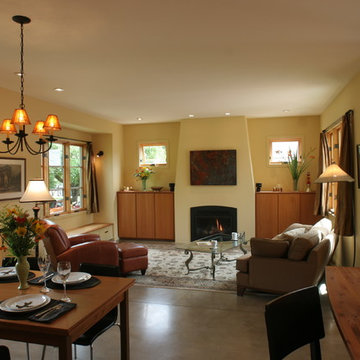
New 2-story, 1,250 sf. house attached to existing 1-story house on corner lot.
Small footprint lives large with open spaces and back courtyard. Highly durable materials include radiant slab, stucco siding and concrete roof tiles.
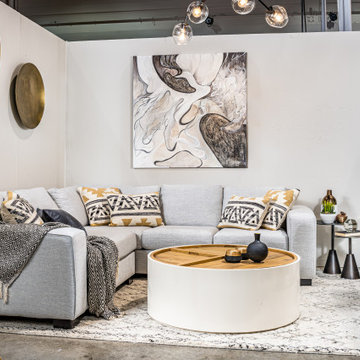
Global inspired patterns create the mood for this living room space. The coffee table provides additional hidden storage with re-moveable wood tray tops. The narrow depth bookcase is ideal for small spaces and can be attached to the wall for safety.
Photo: Caydence Photography
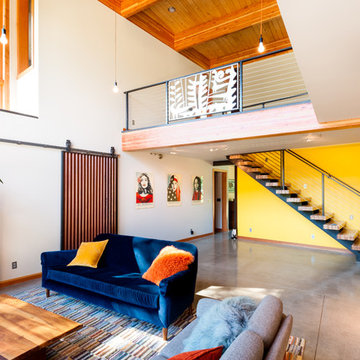
Container House interior
Cette photo montre un salon mansardé ou avec mezzanine moderne de taille moyenne avec un mur jaune, sol en béton ciré, aucune cheminée et un sol gris.
Cette photo montre un salon mansardé ou avec mezzanine moderne de taille moyenne avec un mur jaune, sol en béton ciré, aucune cheminée et un sol gris.
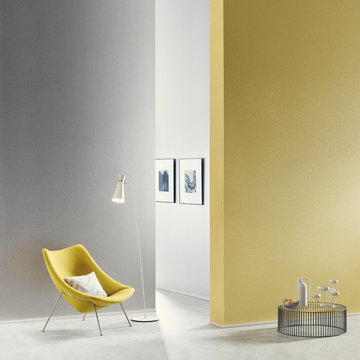
collection Graphite ©Omexco
Eco paper and mica sparkles on non-woven backing - Papier écologique et éclats de mica sur support intissé
Cette photo montre un salon moderne de taille moyenne et fermé avec un mur jaune, sol en béton ciré, aucune cheminée et aucun téléviseur.
Cette photo montre un salon moderne de taille moyenne et fermé avec un mur jaune, sol en béton ciré, aucune cheminée et aucun téléviseur.
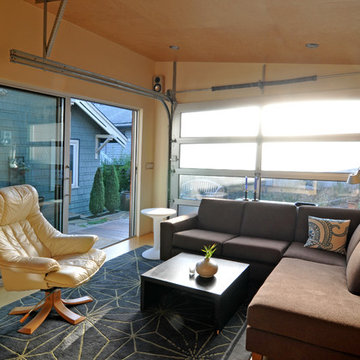
This small project in the Portage Bay neighborhood of Seattle replaced an existing garage with a functional living room.
Tucked behind the owner’s traditional bungalow, this modern room provides a retreat from the house and activates the outdoor space between the two buildings.
The project houses a small home office as well as an area for watching TV and sitting by the fireplace. In the summer, both doors open to take advantage of the surrounding deck and patio.
Photographs by Nataworry Photography
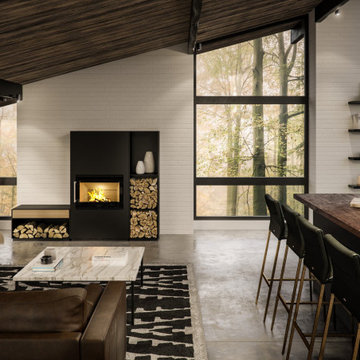
HWAM 5530 Modular Wood Burning Stove is a stunning new concept. Auldton Stoves are long standing HWAM Dealers and Installers and love this new Danish Desgin.
The modular system allows our customers to adapt and personalise their stove to how they want it to work in their space. The modular boxes come in different sizes, widths and finishes. Inculding extras withdraws and premium wood Oak or Walnut. You can play around with the look of your stove making sure its exactly what you have always dreamt of.
Options:
-HWAM Autopilot
-HWAM SmartControl
-Modules- High and Low
-With or without Drawers
-Premium Oak or Walnut
-Right or Left Door Hinge
-Door in Glass or Cast.
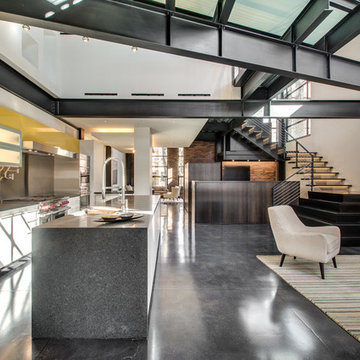
Steel beams crisscross the high ceiling, with glass hallways above connecting the upper and lower levels in an interesting way and opening up the whole house.
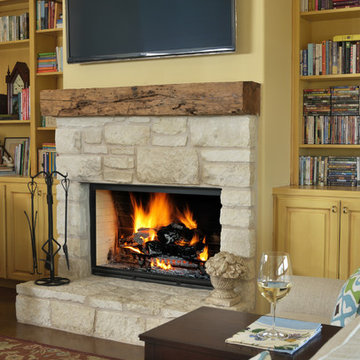
Fireplace with local stone and reclaim wood beam mantle | Photo Credit: Miro Dvorscak
Aménagement d'un grand salon classique ouvert avec un mur jaune, sol en béton ciré, une cheminée standard, un manteau de cheminée en pierre et un téléviseur fixé au mur.
Aménagement d'un grand salon classique ouvert avec un mur jaune, sol en béton ciré, une cheminée standard, un manteau de cheminée en pierre et un téléviseur fixé au mur.

Living space is a convergence of color and eclectic modern furnishings - Architect: HAUS | Architecture For Modern Lifestyles - Builder: WERK | Building Modern - Photo: HAUS
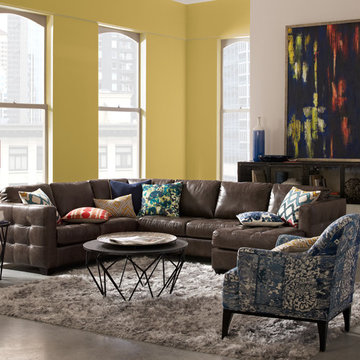
Idée de décoration pour un salon minimaliste avec un mur jaune, sol en béton ciré, aucune cheminée et aucun téléviseur.
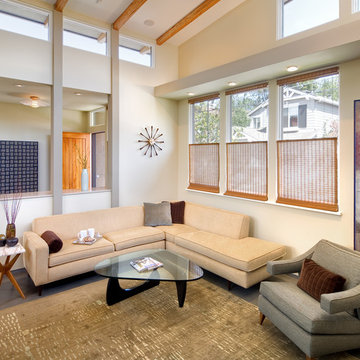
Photography by: Bob Jansons H&H Productions
Réalisation d'un salon minimaliste de taille moyenne avec un mur jaune et sol en béton ciré.
Réalisation d'un salon minimaliste de taille moyenne avec un mur jaune et sol en béton ciré.
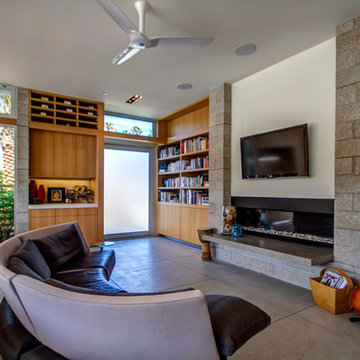
Idée de décoration pour un salon ouvert avec un mur jaune, sol en béton ciré, une cheminée ribbon, un manteau de cheminée en béton et un téléviseur fixé au mur.
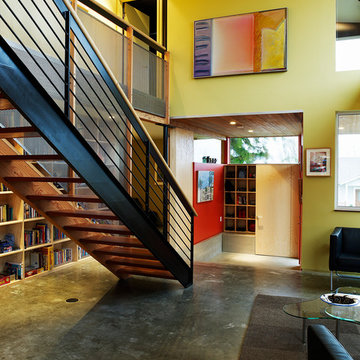
Tom Barwick
Idée de décoration pour un petit salon urbain ouvert avec un mur jaune et sol en béton ciré.
Idée de décoration pour un petit salon urbain ouvert avec un mur jaune et sol en béton ciré.
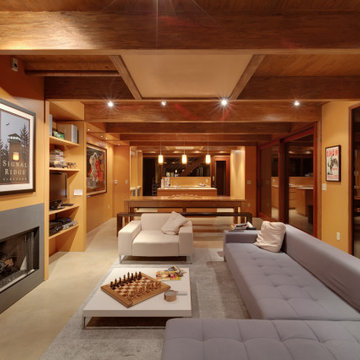
In early 2002 Vetter Denk Architects undertook the challenge to create a highly designed affordable home. Working within the constraints of a narrow lake site, the Aperture House utilizes a regimented four-foot grid and factory prefabricated panels. Construction was completed on the home in the Fall of 2002.
The Aperture House derives its name from the expansive walls of glass at each end framing specific outdoor views – much like the aperture of a camera. It was featured in the March 2003 issue of Milwaukee Magazine and received a 2003 Honor Award from the Wisconsin Chapter of the AIA. Vetter Denk Architects is pleased to present the Aperture House – an award-winning home of refined elegance at an affordable price.
Overview
Moose Lake
Size
2 bedrooms, 3 bathrooms, recreation room
Completion Date
2004
Services
Architecture, Interior Design, Landscape Architecture
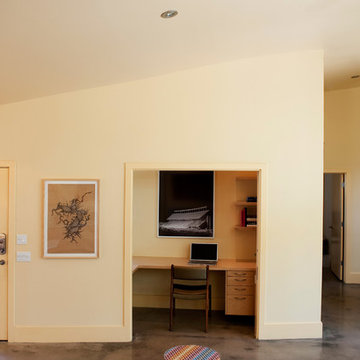
Casey Woods Photography
Cette photo montre un salon tendance de taille moyenne et ouvert avec une salle de réception, sol en béton ciré, un téléviseur encastré et un mur jaune.
Cette photo montre un salon tendance de taille moyenne et ouvert avec une salle de réception, sol en béton ciré, un téléviseur encastré et un mur jaune.
Idées déco de salons avec un mur jaune et sol en béton ciré
2
