Idées déco de salons avec un mur jaune et un manteau de cheminée en pierre
Trier par :
Budget
Trier par:Populaires du jour
101 - 120 sur 2 273 photos
1 sur 3
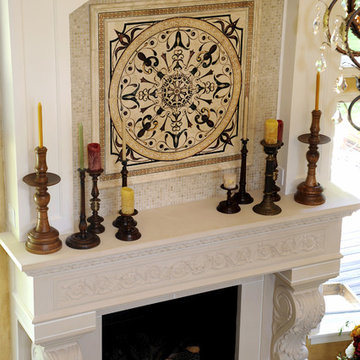
Large elegant chandelier anchors room with double height ceilings and windows.
Réalisation d'un grand salon méditerranéen ouvert avec un sol en bois brun, une cheminée standard, une salle de réception, un manteau de cheminée en pierre, aucun téléviseur et un mur jaune.
Réalisation d'un grand salon méditerranéen ouvert avec un sol en bois brun, une cheminée standard, une salle de réception, un manteau de cheminée en pierre, aucun téléviseur et un mur jaune.
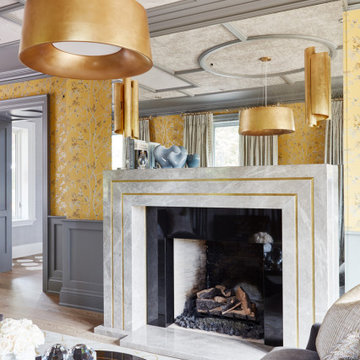
This estate is a transitional home that blends traditional architectural elements with clean-lined furniture and modern finishes. The fine balance of curved and straight lines results in an uncomplicated design that is both comfortable and relaxing while still sophisticated and refined. The red-brick exterior façade showcases windows that assure plenty of light. Once inside, the foyer features a hexagonal wood pattern with marble inlays and brass borders which opens into a bright and spacious interior with sumptuous living spaces. The neutral silvery grey base colour palette is wonderfully punctuated by variations of bold blue, from powder to robin’s egg, marine and royal. The anything but understated kitchen makes a whimsical impression, featuring marble counters and backsplashes, cherry blossom mosaic tiling, powder blue custom cabinetry and metallic finishes of silver, brass, copper and rose gold. The opulent first-floor powder room with gold-tiled mosaic mural is a visual feast.
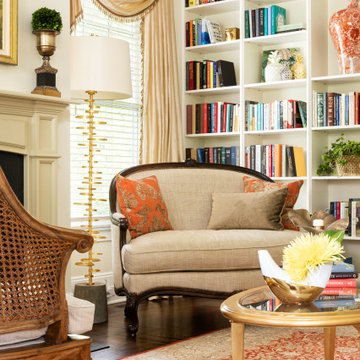
Aménagement d'un petit salon fermé avec une salle de musique, un mur jaune, un sol en bois brun, une cheminée standard, un manteau de cheminée en pierre et un sol marron.
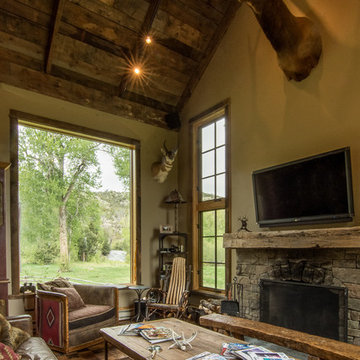
Cette photo montre un salon montagne de taille moyenne et fermé avec un mur jaune, un sol en bois brun, une cheminée standard, un manteau de cheminée en pierre, un téléviseur fixé au mur et un sol marron.
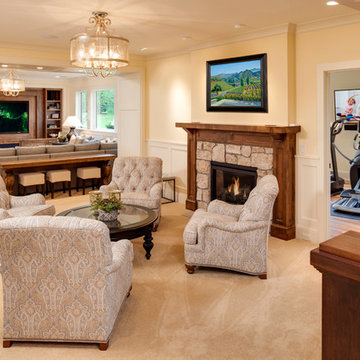
Photography: Landmark Photography
Idées déco pour un grand salon classique ouvert avec un mur jaune, moquette, une cheminée standard, un manteau de cheminée en pierre, une salle de réception et un téléviseur encastré.
Idées déco pour un grand salon classique ouvert avec un mur jaune, moquette, une cheminée standard, un manteau de cheminée en pierre, une salle de réception et un téléviseur encastré.
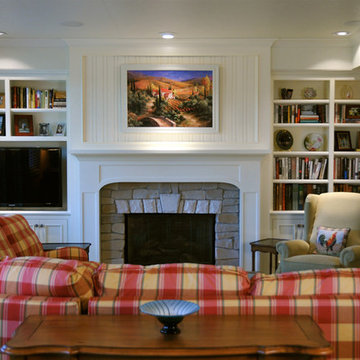
Photographer: Sundown Photography
Idée de décoration pour un grand salon tradition ouvert avec une salle de réception, un mur jaune, moquette, une cheminée standard, un manteau de cheminée en pierre et un téléviseur encastré.
Idée de décoration pour un grand salon tradition ouvert avec une salle de réception, un mur jaune, moquette, une cheminée standard, un manteau de cheminée en pierre et un téléviseur encastré.
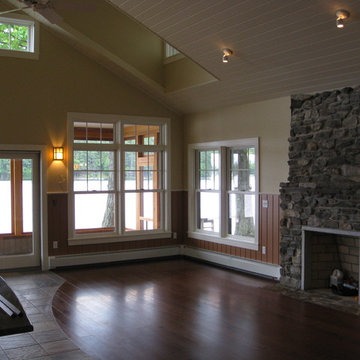
This is the natural lighting on an overcast cloudy day. We saved the original fireplace and replaced the entire cottage around it to be able to get a permit to build and expand in the same footprint this close to the water.
Victor Trodella
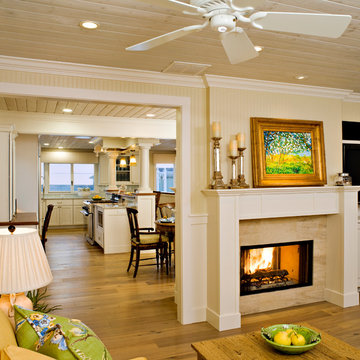
John Durant Photography
Chereskin Architecture
Cette image montre un salon marin de taille moyenne et ouvert avec un mur jaune, parquet clair, une cheminée double-face, un manteau de cheminée en pierre et un téléviseur fixé au mur.
Cette image montre un salon marin de taille moyenne et ouvert avec un mur jaune, parquet clair, une cheminée double-face, un manteau de cheminée en pierre et un téléviseur fixé au mur.
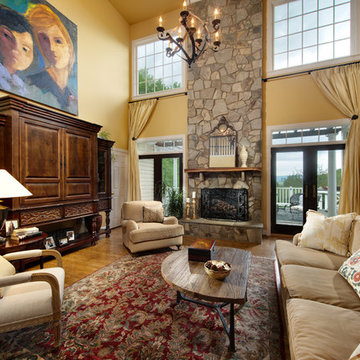
Eric Taylor
Idée de décoration pour un grand salon tradition ouvert avec un mur jaune, une cheminée standard, un manteau de cheminée en pierre, un sol en bois brun et aucun téléviseur.
Idée de décoration pour un grand salon tradition ouvert avec un mur jaune, une cheminée standard, un manteau de cheminée en pierre, un sol en bois brun et aucun téléviseur.
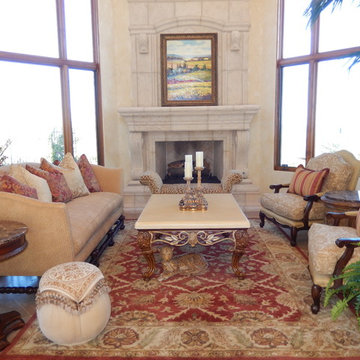
The over sized furniture invites you into the room.
Idées déco pour un grand salon classique ouvert avec un mur jaune, un sol en travertin, une cheminée standard et un manteau de cheminée en pierre.
Idées déco pour un grand salon classique ouvert avec un mur jaune, un sol en travertin, une cheminée standard et un manteau de cheminée en pierre.

Living room looking towards kitchen with dining room on other side of double sided fireplace.
Idée de décoration pour un salon chalet fermé et de taille moyenne avec un mur jaune, un sol en bois brun, un manteau de cheminée en pierre, un sol marron, une salle de réception, une cheminée double-face et aucun téléviseur.
Idée de décoration pour un salon chalet fermé et de taille moyenne avec un mur jaune, un sol en bois brun, un manteau de cheminée en pierre, un sol marron, une salle de réception, une cheminée double-face et aucun téléviseur.
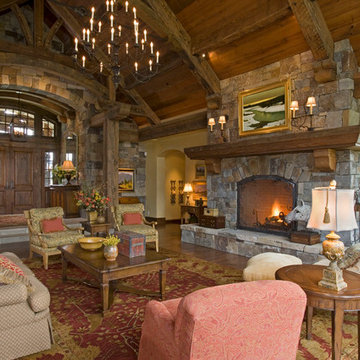
Inspiration pour un salon chalet avec une salle de réception, un mur jaune, parquet foncé, une cheminée standard et un manteau de cheminée en pierre.
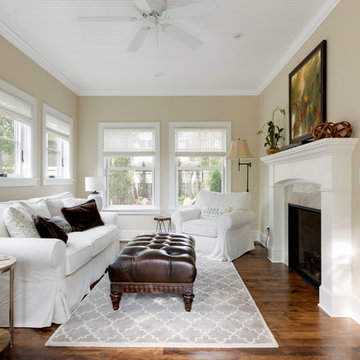
Spacecrafting Photography, Inc.
Réalisation d'un salon tradition fermé avec un mur jaune, un sol en bois brun, une cheminée standard, un manteau de cheminée en pierre et un sol marron.
Réalisation d'un salon tradition fermé avec un mur jaune, un sol en bois brun, une cheminée standard, un manteau de cheminée en pierre et un sol marron.
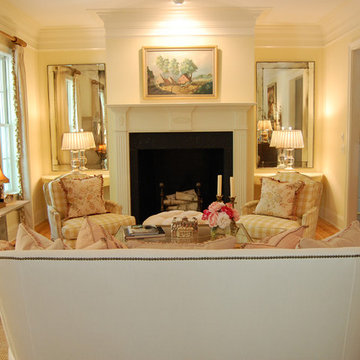
Exemple d'un petit salon chic fermé avec une salle de réception, un mur jaune, un sol en bois brun, une cheminée standard, un manteau de cheminée en pierre, aucun téléviseur et un sol marron.
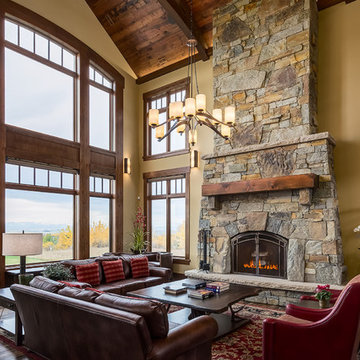
Photographer: Calgary Photos
Builder: www.timberstoneproperties.ca
Idées déco pour un grand salon montagne ouvert avec un mur jaune, un sol en bois brun, une cheminée standard, un manteau de cheminée en pierre, aucun téléviseur, un sol marron et éclairage.
Idées déco pour un grand salon montagne ouvert avec un mur jaune, un sol en bois brun, une cheminée standard, un manteau de cheminée en pierre, aucun téléviseur, un sol marron et éclairage.
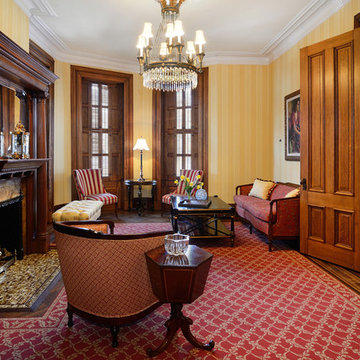
Property Marketed by Hudson Place Realty - Seldom seen, this unique property offers the highest level of original period detail and old world craftsmanship. With its 19th century provenance, 6000+ square feet and outstanding architectural elements, 913 Hudson Street captures the essence of its prominent address and rich history. An extensive and thoughtful renovation has revived this exceptional home to its original elegance while being mindful of the modern-day urban family.
Perched on eastern Hudson Street, 913 impresses with its 33’ wide lot, terraced front yard, original iron doors and gates, a turreted limestone facade and distinctive mansard roof. The private walled-in rear yard features a fabulous outdoor kitchen complete with gas grill, refrigeration and storage drawers. The generous side yard allows for 3 sides of windows, infusing the home with natural light.
The 21st century design conveniently features the kitchen, living & dining rooms on the parlor floor, that suits both elaborate entertaining and a more private, intimate lifestyle. Dramatic double doors lead you to the formal living room replete with a stately gas fireplace with original tile surround, an adjoining center sitting room with bay window and grand formal dining room.
A made-to-order kitchen showcases classic cream cabinetry, 48” Wolf range with pot filler, SubZero refrigerator and Miele dishwasher. A large center island houses a Decor warming drawer, additional under-counter refrigerator and freezer and secondary prep sink. Additional walk-in pantry and powder room complete the parlor floor.
The 3rd floor Master retreat features a sitting room, dressing hall with 5 double closets and laundry center, en suite fitness room and calming master bath; magnificently appointed with steam shower, BainUltra tub and marble tile with inset mosaics.
Truly a one-of-a-kind home with custom milled doors, restored ceiling medallions, original inlaid flooring, regal moldings, central vacuum, touch screen home automation and sound system, 4 zone central air conditioning & 10 zone radiant heat.
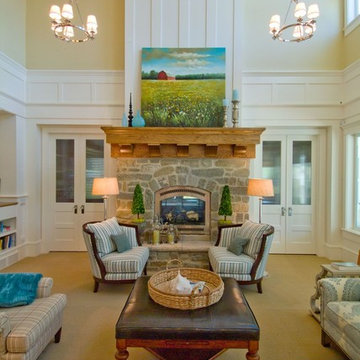
Chris Parkinson Photography
Cette photo montre un grand salon chic ouvert avec un mur jaune, moquette, une cheminée standard, un manteau de cheminée en pierre et aucun téléviseur.
Cette photo montre un grand salon chic ouvert avec un mur jaune, moquette, une cheminée standard, un manteau de cheminée en pierre et aucun téléviseur.
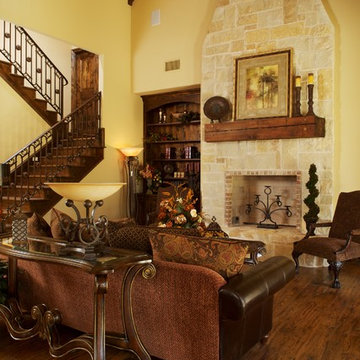
Réalisation d'un salon méditerranéen de taille moyenne et ouvert avec une salle de réception, un mur jaune, parquet foncé, une cheminée standard, un manteau de cheminée en pierre et aucun téléviseur.
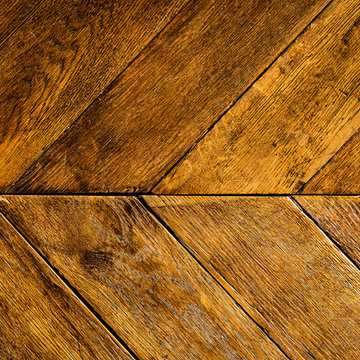
Detail – Antique Herringbone Wood Floor. Tuscan Villa-inspired home in Nashville | Architect: Brian O’Keefe Architect, P.C. | Interior Designer: Mary Spalding | Photographer: Alan Clark

Great Room open to second story loft with a strong stone fireplace focal point and rich in architectural details.
Photo Credit: David Beckwith
Aménagement d'un grand salon mansardé ou avec mezzanine craftsman avec une salle de réception, un mur jaune, parquet clair, une cheminée standard, un manteau de cheminée en pierre et un téléviseur indépendant.
Aménagement d'un grand salon mansardé ou avec mezzanine craftsman avec une salle de réception, un mur jaune, parquet clair, une cheminée standard, un manteau de cheminée en pierre et un téléviseur indépendant.
Idées déco de salons avec un mur jaune et un manteau de cheminée en pierre
6