Idées déco de salons avec un mur jaune et un téléviseur encastré
Trier par :
Budget
Trier par:Populaires du jour
21 - 40 sur 558 photos
1 sur 3
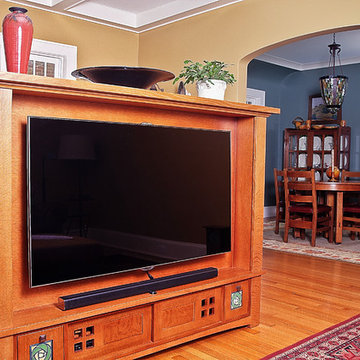
Tamara Heather Interior Design solved the challenge of where to put the televison in this 1920's home, by designing a custom Arts and Crafts style TV/media cabinet that acts as a room divider and defines the entry. Additional updates included a new coffered ceiling, lighting and new paint colors throughout the home.
Stephen Wilfong Photography
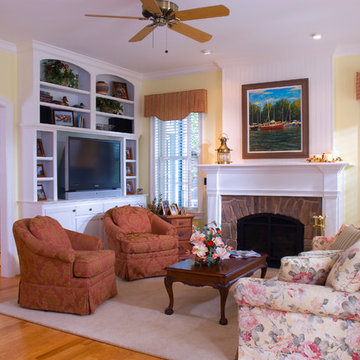
Cette photo montre un salon chic de taille moyenne et fermé avec une salle de réception, un mur jaune, un sol en bois brun, une cheminée standard, un manteau de cheminée en pierre et un téléviseur encastré.
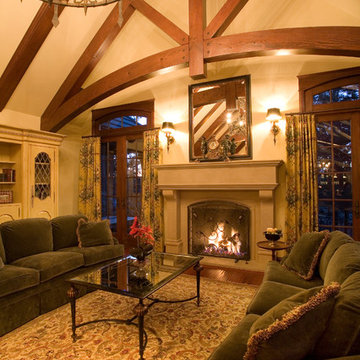
Emerald Bay Photography
Working closely with the builder, Scott Wilcox Construction, and the home owners, Patty selected and designed interior finishes for this custom home which features Hammerton Light Fixtures, cherry cabinets, and fine stone and marble throughout.
She also assisted in selection of furnishings, area rugs, window treatments, bedding, and many other aspects of this custom home.
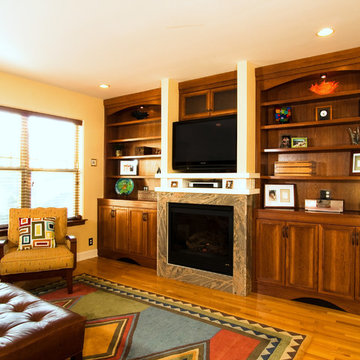
Custom living room media center constructed of custom-stained pecan wood with Shaker crown molding, curved valences and baseboards, and recessed panel doors.
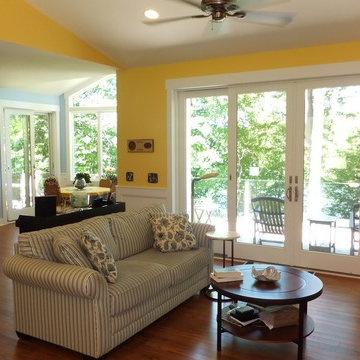
Inspiration pour un salon traditionnel de taille moyenne et ouvert avec un mur jaune, un sol en bois brun, une salle de réception, une cheminée standard, un manteau de cheminée en carrelage et un téléviseur encastré.
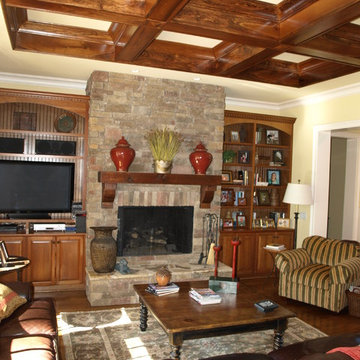
This cultured stone living room fireplace surround really joins the colors of the room to complement them in a subtle and distinguished way. And don't the coffered ceilings really help set this off?!? Who'd like to pull up a blanket on a cool autumn day and watch some football? Or a chick flick, it goes both ways!
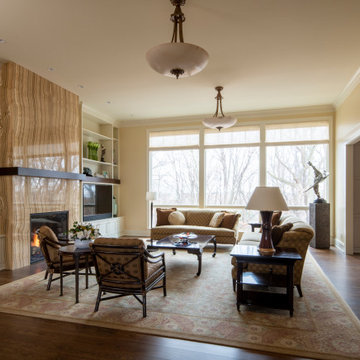
Remodeler: Michels Homes
Interior Design: Jami Ludens, Studio M Interiors
Cabinetry Design: Megan Dent, Studio M Kitchen and Bath
Photography: Scott Amundson Photography
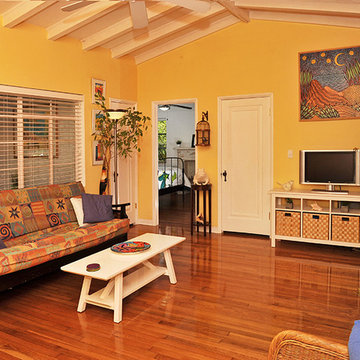
The living room of the bungalow was painted with a wam sunny yellow on 3 walls and a luscious papaya color on the 4th. Lots of natural textures and crisp white ceiling, doors, and trim lend a tropical Florida feel to the room. Accents include a live ficus tree, a mermaid dreaming under the moon, a variety of happy birds, and even a large papier mache frog to make your smile. The beach house is about feeling good
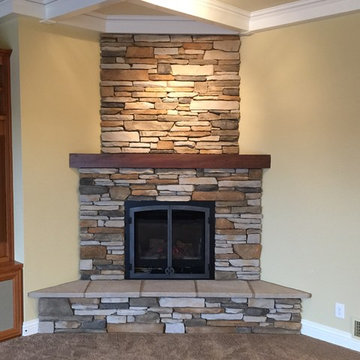
Cette photo montre un grand salon chic ouvert avec un mur jaune, moquette, une cheminée d'angle, un manteau de cheminée en pierre, un téléviseur encastré et un sol beige.
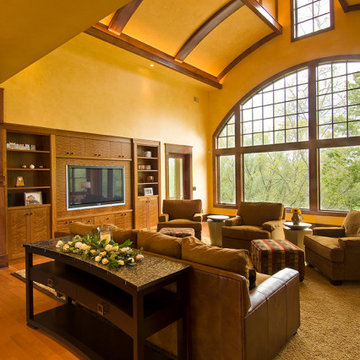
Cette image montre un grand salon craftsman ouvert avec un mur jaune, un sol en bois brun, une cheminée standard, un manteau de cheminée en pierre, un téléviseur encastré et un sol marron.
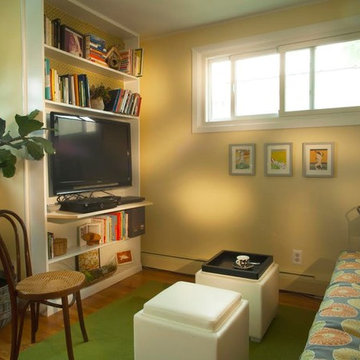
Exemple d'un petit salon chic fermé avec un mur jaune, parquet clair et un téléviseur encastré.
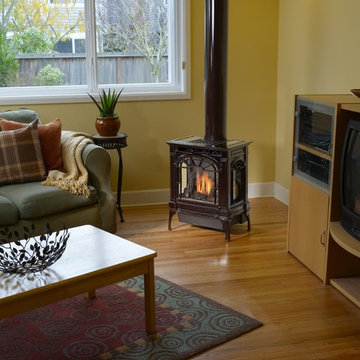
Cette photo montre un salon chic de taille moyenne et fermé avec un mur jaune, parquet clair, une cheminée standard, un manteau de cheminée en métal, un téléviseur encastré et un sol beige.
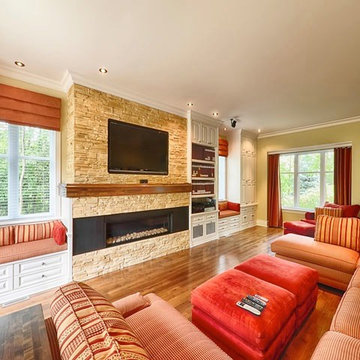
Rodolfo Martins Photography
Cette image montre un grand salon traditionnel ouvert avec une salle de réception, un mur jaune, un sol en bois brun, une cheminée ribbon, un manteau de cheminée en pierre et un téléviseur encastré.
Cette image montre un grand salon traditionnel ouvert avec une salle de réception, un mur jaune, un sol en bois brun, une cheminée ribbon, un manteau de cheminée en pierre et un téléviseur encastré.
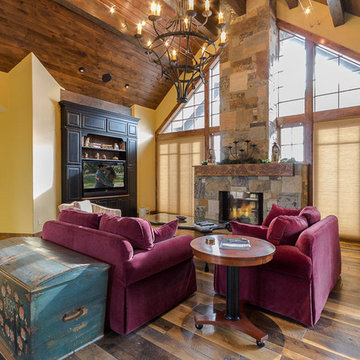
Photo Credit: TammiTPhotography
Réalisation d'un grand salon nordique ouvert avec une salle de réception, un mur jaune, un sol en bois brun, une cheminée standard, un manteau de cheminée en pierre et un téléviseur encastré.
Réalisation d'un grand salon nordique ouvert avec une salle de réception, un mur jaune, un sol en bois brun, une cheminée standard, un manteau de cheminée en pierre et un téléviseur encastré.

Matt McCourtney
Cette image montre un très grand salon ethnique ouvert avec un mur jaune, parquet clair, aucune cheminée et un téléviseur encastré.
Cette image montre un très grand salon ethnique ouvert avec un mur jaune, parquet clair, aucune cheminée et un téléviseur encastré.

The owners of this magnificent fly-in/ fly-out lodge had a vision for a home that would showcase their love of nature, animals, flying and big game hunting. Featured in the 2011 Design New York Magazine, we are proud to bring this vision to life.
Chuck Smith, AIA, created the architectural design for the timber frame lodge which is situated next to a regional airport. Heather DeMoras Design Consultants was chosen to continue the owners vision through careful interior design and selection of finishes, furniture and lighting, built-ins, and accessories.
HDDC's involvement touched every aspect of the home, from Kitchen and Trophy Room design to each of the guest baths and every room in between. Drawings and 3D visualization were produced for built in details such as massive fireplaces and their surrounding mill work, the trophy room and its world map ceiling and floor with inlaid compass rose, custom molding, trim & paneling throughout the house, and a master bath suite inspired by and Oak Forest. A home of this caliber requires and attention to detail beyond simple finishes. Extensive tile designs highlight natural scenes and animals. Many portions of the home received artisan paint effects to soften the scale and highlight architectural features. Artistic balustrades depict woodland creatures in forest settings. To insure the continuity of the Owner's vision, we assisted in the selection of furniture and accessories, and even assisted with the selection of windows and doors, exterior finishes and custom exterior lighting fixtures.
Interior details include ceiling fans with finishes and custom detailing to coordinate with the other custom lighting fixtures of the home. The Dining Room boasts of a bronze moose chandelier above the dining room table. Along with custom furniture, other touches include a hand stitched Mennonite quilt in the Master Bedroom and murals by our decorative artist.
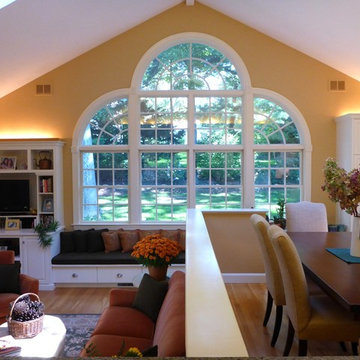
Zinnia Images
Cette image montre un salon traditionnel de taille moyenne et ouvert avec une salle de réception, un mur jaune, un sol en bois brun, un téléviseur encastré, aucune cheminée et un sol marron.
Cette image montre un salon traditionnel de taille moyenne et ouvert avec une salle de réception, un mur jaune, un sol en bois brun, un téléviseur encastré, aucune cheminée et un sol marron.
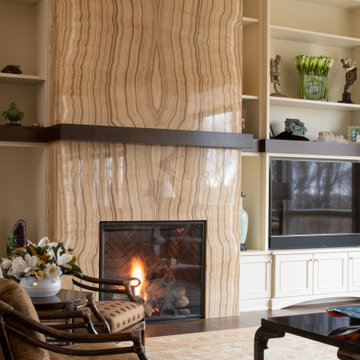
Remodeler: Michels Homes
Interior Design: Jami Ludens, Studio M Interiors
Cabinetry Design: Megan Dent, Studio M Kitchen and Bath
Photography: Scott Amundson Photography
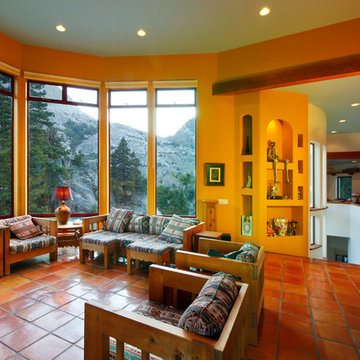
Brad Miller Photography
Exemple d'un salon tendance ouvert et de taille moyenne avec une salle de réception, un mur jaune, tomettes au sol, une cheminée d'angle, un manteau de cheminée en béton, un téléviseur encastré et un sol marron.
Exemple d'un salon tendance ouvert et de taille moyenne avec une salle de réception, un mur jaune, tomettes au sol, une cheminée d'angle, un manteau de cheminée en béton, un téléviseur encastré et un sol marron.
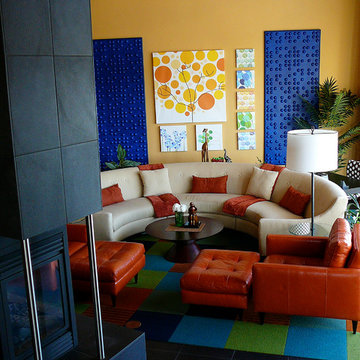
Red Carrot Design, Inc.
Inspiration pour un grand salon design ouvert avec un sol en carrelage de porcelaine, une cheminée double-face, un manteau de cheminée en carrelage, un téléviseur encastré et un mur jaune.
Inspiration pour un grand salon design ouvert avec un sol en carrelage de porcelaine, une cheminée double-face, un manteau de cheminée en carrelage, un téléviseur encastré et un mur jaune.
Idées déco de salons avec un mur jaune et un téléviseur encastré
2