Idées déco de salons avec un mur jaune et un téléviseur encastré
Trier par :
Budget
Trier par:Populaires du jour
41 - 60 sur 558 photos
1 sur 3
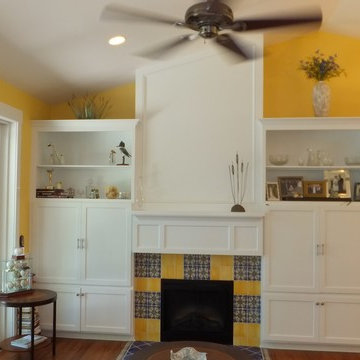
Inspiration pour un salon traditionnel de taille moyenne et fermé avec un mur jaune, une cheminée standard, un manteau de cheminée en carrelage, un téléviseur encastré, une salle de réception et un sol en bois brun.
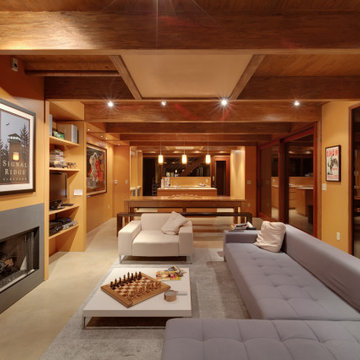
In early 2002 Vetter Denk Architects undertook the challenge to create a highly designed affordable home. Working within the constraints of a narrow lake site, the Aperture House utilizes a regimented four-foot grid and factory prefabricated panels. Construction was completed on the home in the Fall of 2002.
The Aperture House derives its name from the expansive walls of glass at each end framing specific outdoor views – much like the aperture of a camera. It was featured in the March 2003 issue of Milwaukee Magazine and received a 2003 Honor Award from the Wisconsin Chapter of the AIA. Vetter Denk Architects is pleased to present the Aperture House – an award-winning home of refined elegance at an affordable price.
Overview
Moose Lake
Size
2 bedrooms, 3 bathrooms, recreation room
Completion Date
2004
Services
Architecture, Interior Design, Landscape Architecture
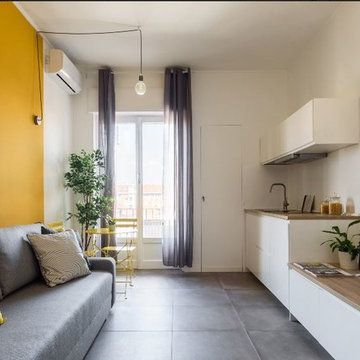
in questo piacevole spazio soggiorno trova posto un piccolo angolo cottura che si sa trasformare in zona tv. il divano letto rende questo spazio utilizzabile anche come seconda camera da letto
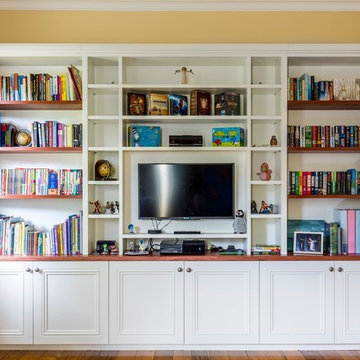
Wall to wall entertainment unit between window and archway. Unit features redgum top and long redgum fixes shelves on each side. Tower of narrow adjustable shelves either side of TV and long white shelves above TV. Back panel behind the TV is set forward to allow for cable management to shelf above and into cabinet below. Two internal CD drawers in central cabinet with full extension runners. Adjustable shelves throughout rest of cabinet below top.
Size: 3.3m wide x 2.3m high x 0.4m deep
Materials: Bench top and long shelves in redgum veneer with 5mm solid redgum edge, clear satin lacquer finish. Cabinet painted in Solver Next to Nothing, 30% gloss finish.
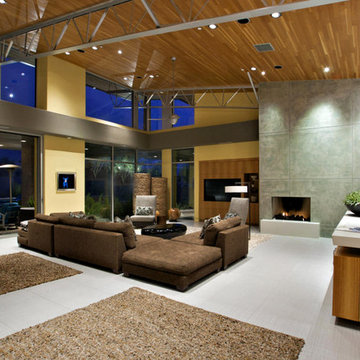
The living room showcases such loft-inspired elements as exposed trusses, clerestory windows and a slanting ceiling. Wood accents, including the white oak ceiling and eucalyptus-veneer entertainment center, lend earthiness. Family-friendly, low-profile furnishings in a cozy cluster reflect the homeowners’ preference for organic Contemporary design.
Featured in the November 2008 issue of Phoenix Home & Garden, this "magnificently modern" home is actually a suburban loft located in Arcadia, a neighborhood formerly occupied by groves of orange and grapefruit trees in Phoenix, Arizona. The home, designed by architect C.P. Drewett, offers breathtaking views of Camelback Mountain from the entire main floor, guest house, and pool area. These main areas "loft" over a basement level featuring 4 bedrooms, a guest room, and a kids' den. Features of the house include white-oak ceilings, exposed steel trusses, Eucalyptus-veneer cabinetry, honed Pompignon limestone, concrete, granite, and stainless steel countertops. The owners also enlisted the help of Interior Designer Sharon Fannin. The project was built by Sonora West Development of Scottsdale, AZ.
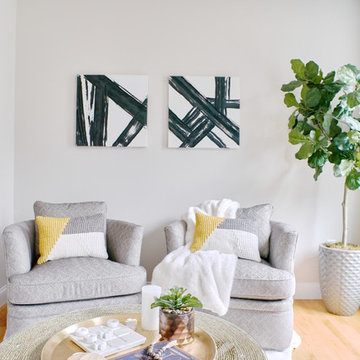
Andrea Pietrangeli
http://andrea.media/
Réalisation d'un salon tradition de taille moyenne et ouvert avec une bibliothèque ou un coin lecture, un mur jaune, parquet clair, un téléviseur encastré et un sol beige.
Réalisation d'un salon tradition de taille moyenne et ouvert avec une bibliothèque ou un coin lecture, un mur jaune, parquet clair, un téléviseur encastré et un sol beige.
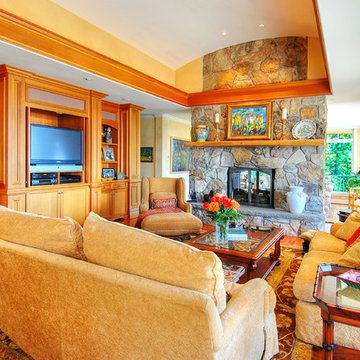
Living Rm looking into kitchen
Inspiration pour un grand salon traditionnel ouvert avec une salle de réception, un mur jaune, parquet foncé, une cheminée double-face, un manteau de cheminée en pierre et un téléviseur encastré.
Inspiration pour un grand salon traditionnel ouvert avec une salle de réception, un mur jaune, parquet foncé, une cheminée double-face, un manteau de cheminée en pierre et un téléviseur encastré.
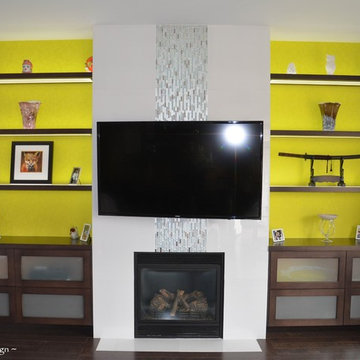
Cette photo montre un salon moderne de taille moyenne et ouvert avec un mur jaune, parquet foncé, une cheminée standard, un manteau de cheminée en carrelage et un téléviseur encastré.
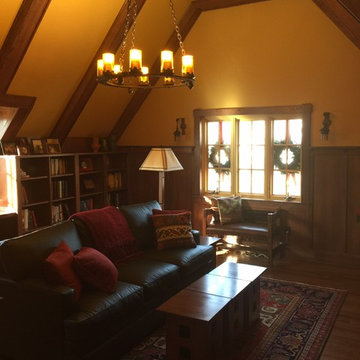
Exemple d'un salon craftsman de taille moyenne et ouvert avec un mur jaune, un sol en bois brun et un téléviseur encastré.
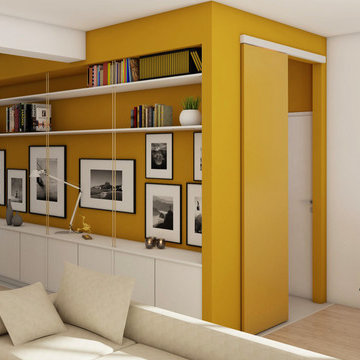
Cette image montre un salon design de taille moyenne et ouvert avec une bibliothèque ou un coin lecture, un mur jaune, sol en stratifié, un téléviseur encastré et un sol beige.
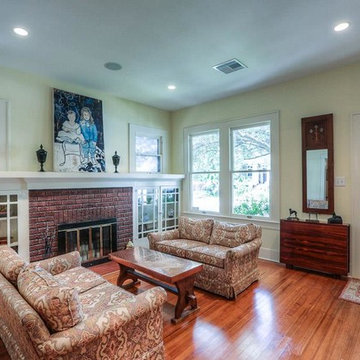
Architect: Morningside Architects, LLP
Contractor: Ista Construction Inc.
Photos: HAR
Exemple d'un salon craftsman de taille moyenne et fermé avec un mur jaune, un sol en bois brun, une cheminée standard, un manteau de cheminée en brique et un téléviseur encastré.
Exemple d'un salon craftsman de taille moyenne et fermé avec un mur jaune, un sol en bois brun, une cheminée standard, un manteau de cheminée en brique et un téléviseur encastré.
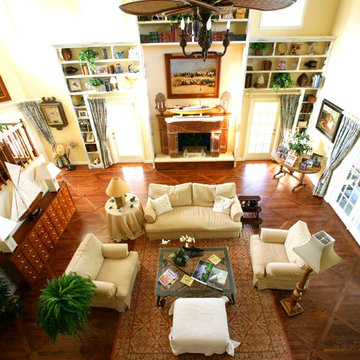
Inspiration pour un grand salon rustique ouvert avec un mur jaune, un sol en bois brun, une cheminée standard et un téléviseur encastré.
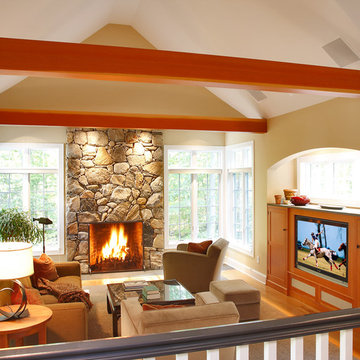
Idée de décoration pour un salon design de taille moyenne et fermé avec un mur jaune, parquet clair, une cheminée standard, un manteau de cheminée en pierre, un téléviseur encastré et un sol marron.
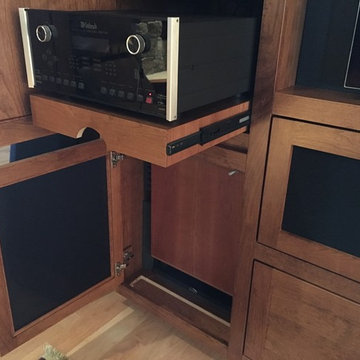
A closeup view of the audio/ video gear area with adjustable shelving and the rollout tray for the McIntosh preamp/ processor that allows easier access for gear changes or repairs.
The down-firing subwoofer is below and mounted on an Auralex Subdude isolation platform to minimize interaction with the cabinet. Sub area also includes extensive acoustic foam for minimum cabinet reflection and better low frequency clarity. The black area on the sub door is acoustically transparent cloth.
In front of the sub is an air intake for max airflow to the gear cooling fans below the rollout tray. Warm air from the gear is routed through the top of the cabinet via a hidden vent behind the upper shelves.
Center right is the audio center channel compartment.
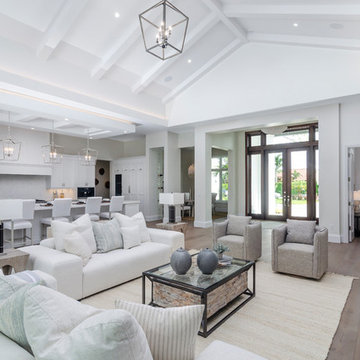
Aménagement d'un grand salon bord de mer ouvert avec un mur jaune, un sol en calcaire, une cheminée standard, un téléviseur encastré et un sol marron.
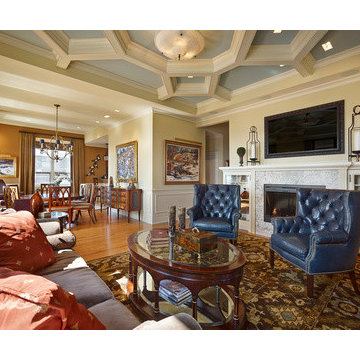
Gacek Design Group - Traditional Philadelphia Penthouse - Living Room; photos by Halkin Mason Photography, LLC
Réalisation d'un grand salon tradition ouvert avec une salle de réception, un mur jaune, parquet clair, une cheminée standard, un manteau de cheminée en pierre et un téléviseur encastré.
Réalisation d'un grand salon tradition ouvert avec une salle de réception, un mur jaune, parquet clair, une cheminée standard, un manteau de cheminée en pierre et un téléviseur encastré.
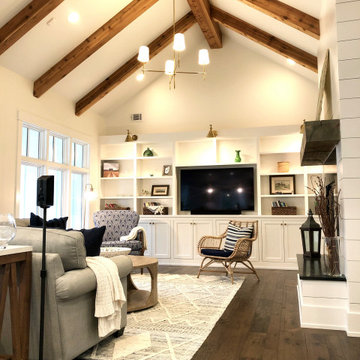
Casita Hickory – The Monterey Hardwood Collection was designed with a historical, European influence making it simply savvy & perfect for today’s trends. This collection captures the beauty of nature, developed using tomorrow’s technology to create a new demand for random width planks.
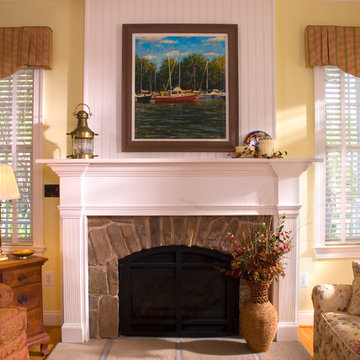
Classic stone fireplace and wood mantle in custom home in Annapolis.
Cette image montre un salon traditionnel de taille moyenne et fermé avec une salle de réception, un mur jaune, un sol en bois brun, une cheminée standard, un manteau de cheminée en pierre et un téléviseur encastré.
Cette image montre un salon traditionnel de taille moyenne et fermé avec une salle de réception, un mur jaune, un sol en bois brun, une cheminée standard, un manteau de cheminée en pierre et un téléviseur encastré.

Exemple d'un salon chic de taille moyenne et ouvert avec parquet clair, une cheminée standard, un manteau de cheminée en bois, un téléviseur encastré, une salle de réception, un mur jaune et un sol marron.
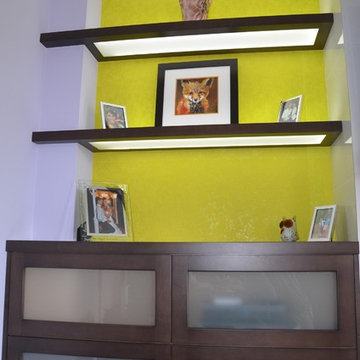
Aménagement d'un salon moderne de taille moyenne et ouvert avec un mur jaune, parquet foncé, une cheminée standard, un manteau de cheminée en carrelage et un téléviseur encastré.
Idées déco de salons avec un mur jaune et un téléviseur encastré
3