Idées déco de salons avec un mur jaune et une cheminée double-face
Trier par :
Budget
Trier par:Populaires du jour
61 - 80 sur 202 photos
1 sur 3
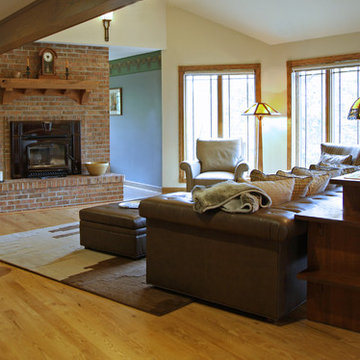
interior changes
Inspiration pour un grand salon mansardé ou avec mezzanine craftsman avec un mur jaune, parquet clair, une cheminée double-face, un manteau de cheminée en brique et un téléviseur encastré.
Inspiration pour un grand salon mansardé ou avec mezzanine craftsman avec un mur jaune, parquet clair, une cheminée double-face, un manteau de cheminée en brique et un téléviseur encastré.
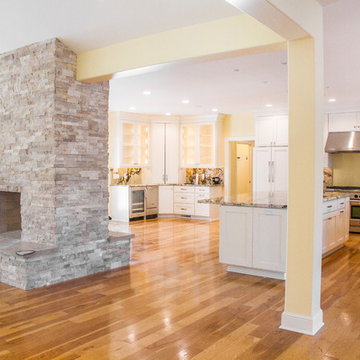
Aménagement d'un très grand salon ouvert avec un mur jaune, parquet clair, une cheminée double-face, un manteau de cheminée en pierre, aucun téléviseur et un sol multicolore.
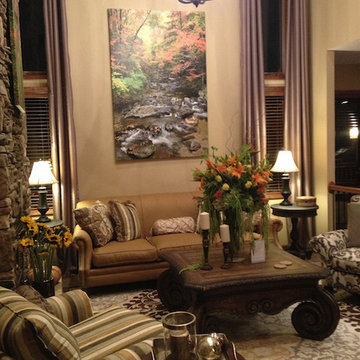
Evok Design Co. Evok Design Co. Here are the after photos of a great room redesign for a mountain retreat in the beautiful blue ridge mountains. Our challenge was to make this space feel warm and comfortable despite the amazing high ceilings. Before we got to it, this space felt cold and cavernous! But after we were done, it literally had a warm glow, and we hosted a party of 200 in this home for a wedding reception the night after the install was complete! (whew!) The owners of this home are a celebrity couple, who wish to remain unnamed, but they were thrilled with the results and so were we! The transition was AMAZING! We had the help of the best window treatment creators in town! We brought the ceiling down with some warm lighting, and used local photography. This is the couples third home, so the budget was not astronomical, but it sufficed. We used Bradington Young and Norwalk furniture, and luxury accessories from all over NC. We also had a custom mantle piece built after these photos were taken.
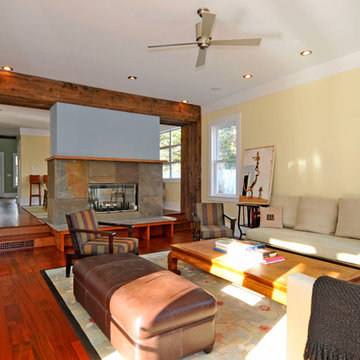
Aménagement d'un grand salon craftsman ouvert avec un mur jaune, parquet foncé, une cheminée double-face, un manteau de cheminée en pierre et aucun téléviseur.
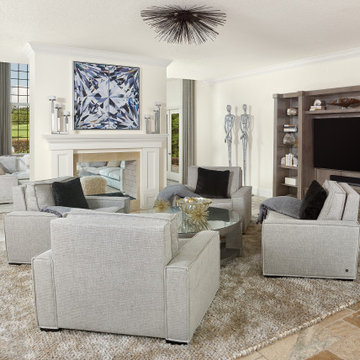
A serene comfort has been created in this golf course estate by combining contemporary furnishings with rustic earth tones. The lush landscaping seen in the oversized windows was used as a backdrop for each space working well with the natural stone flooring in various tan shades. The smoked glass, lux fabrics in gray tones, and simple lines of the anchor furniture pieces add a contemporary richness to the design of this family room. While the graphic art pieces, a wooden entertainment center, lush area rug and light fixtures are a compliment to the tropical surroundings.
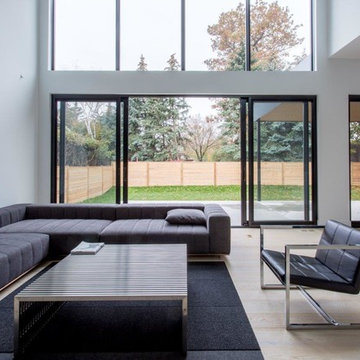
Réalisation d'un grand salon minimaliste ouvert avec un mur jaune, parquet clair, une cheminée double-face et un téléviseur fixé au mur.
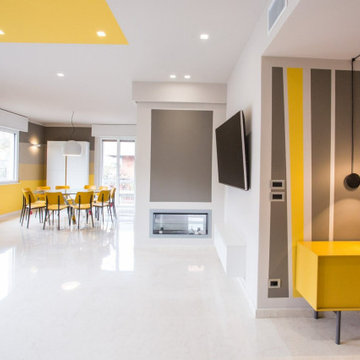
Réalisation d'un salon design avec un mur jaune, une cheminée double-face, un manteau de cheminée en plâtre et un plafond décaissé.
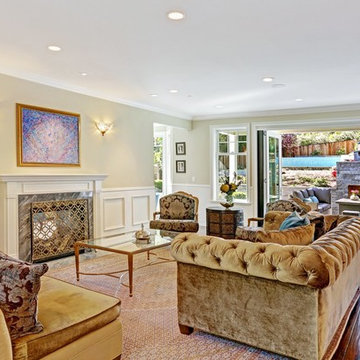
Réalisation d'un grand salon tradition ouvert avec un mur jaune, parquet foncé, une cheminée double-face, un manteau de cheminée en bois et un téléviseur dissimulé.
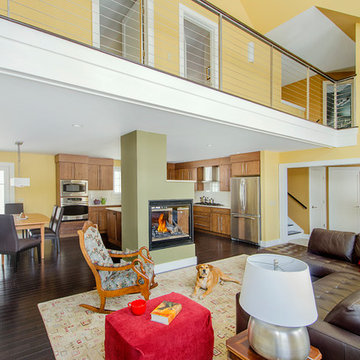
Carolyn Bates
Cette image montre un grand salon traditionnel ouvert avec un mur jaune, parquet foncé, une cheminée double-face, un manteau de cheminée en métal, aucun téléviseur et un sol marron.
Cette image montre un grand salon traditionnel ouvert avec un mur jaune, parquet foncé, une cheminée double-face, un manteau de cheminée en métal, aucun téléviseur et un sol marron.
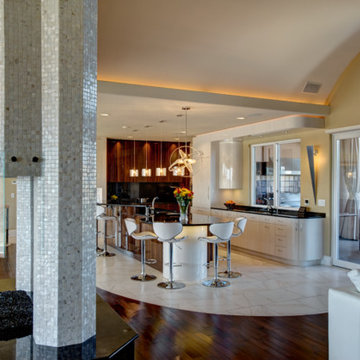
Réalisation d'un grand salon minimaliste ouvert avec un sol en marbre, une salle de réception, un mur jaune, une cheminée double-face, un manteau de cheminée en carrelage et aucun téléviseur.
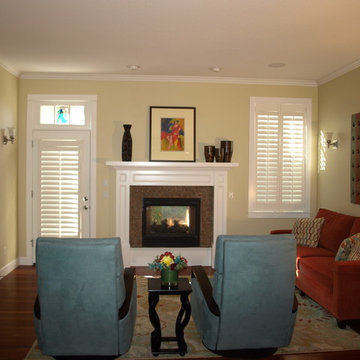
The colors of the furniture were inspired by the art above the two sided fire place.
Modern style furniture was chosen to replace tradition pieces.
The wall hanging is an original piece by the home owner.
The chairs recline, swivel and rock.
The rug and wall hangings draw all of the colors together. Shutters on the door and window control the light and heat.
The Kitchen and living room are seperated by the arrangement of the chairs and lovely modern rug.
rug.
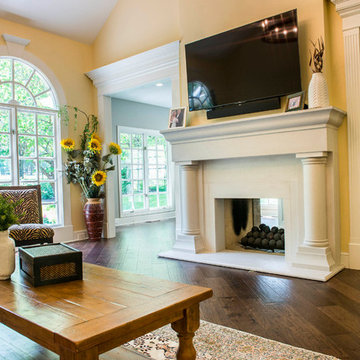
Inspiration pour un grand salon méditerranéen ouvert avec un mur jaune, une cheminée double-face, un téléviseur fixé au mur, un sol marron, une salle de réception, parquet foncé et un manteau de cheminée en carrelage.
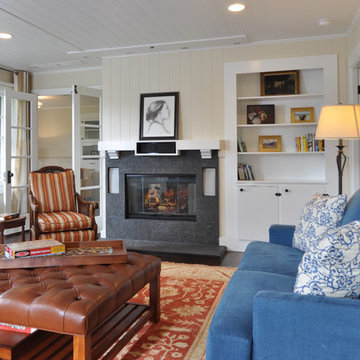
This Family Room incorporates enough room for a family to cozy in to watch videos on the hidden screen above the fireplace. The other blue sofa is not shown in this photo. Photo by Karen Anderson
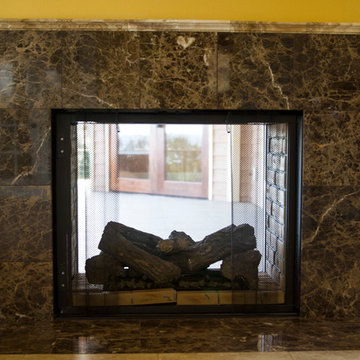
Shannon Skouras
Idée de décoration pour un très grand salon minimaliste ouvert avec un bar de salon, un mur jaune, un sol en carrelage de céramique, une cheminée double-face, un manteau de cheminée en pierre et un téléviseur fixé au mur.
Idée de décoration pour un très grand salon minimaliste ouvert avec un bar de salon, un mur jaune, un sol en carrelage de céramique, une cheminée double-face, un manteau de cheminée en pierre et un téléviseur fixé au mur.
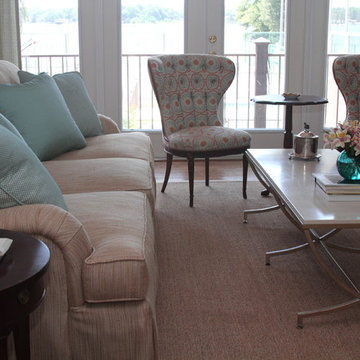
Photographer: Danielle Mason
Idée de décoration pour un salon tradition de taille moyenne et ouvert avec une salle de réception, un mur jaune, un sol en bois brun, une cheminée double-face, un manteau de cheminée en pierre et aucun téléviseur.
Idée de décoration pour un salon tradition de taille moyenne et ouvert avec une salle de réception, un mur jaune, un sol en bois brun, une cheminée double-face, un manteau de cheminée en pierre et aucun téléviseur.
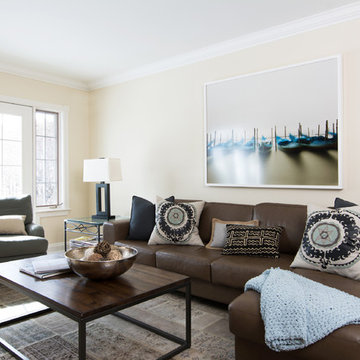
stephanibuchman@gmail.com
Aménagement d'un salon classique de taille moyenne et fermé avec une salle de réception, un mur jaune, un sol en bois brun, une cheminée double-face, un manteau de cheminée en pierre et un téléviseur fixé au mur.
Aménagement d'un salon classique de taille moyenne et fermé avec une salle de réception, un mur jaune, un sol en bois brun, une cheminée double-face, un manteau de cheminée en pierre et un téléviseur fixé au mur.
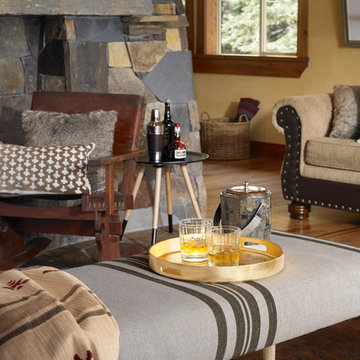
Tyler Lewis Photography
High Camp Home
Mountain Home Center
Cette image montre un grand salon chalet ouvert avec un mur jaune, un sol en bois brun, une cheminée double-face et un manteau de cheminée en pierre.
Cette image montre un grand salon chalet ouvert avec un mur jaune, un sol en bois brun, une cheminée double-face et un manteau de cheminée en pierre.
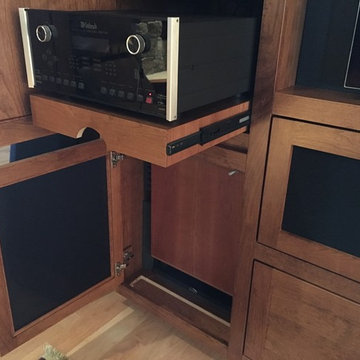
A closeup view of the audio/ video gear area with adjustable shelving and the rollout tray for the McIntosh preamp/ processor that allows easier access for gear changes or repairs.
The down-firing subwoofer is below and mounted on an Auralex Subdude isolation platform to minimize interaction with the cabinet. Sub area also includes extensive acoustic foam for minimum cabinet reflection and better low frequency clarity. The black area on the sub door is acoustically transparent cloth.
In front of the sub is an air intake for max airflow to the gear cooling fans below the rollout tray. Warm air from the gear is routed through the top of the cabinet via a hidden vent behind the upper shelves.
Center right is the audio center channel compartment.
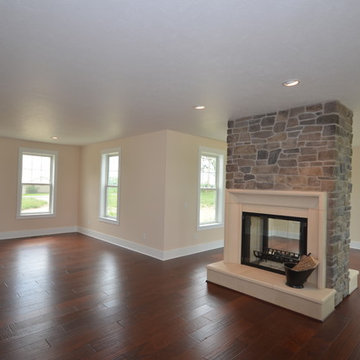
MayBuilders
Cette photo montre un grand salon nature ouvert avec un mur jaune, parquet foncé, une cheminée double-face, un manteau de cheminée en pierre et un téléviseur fixé au mur.
Cette photo montre un grand salon nature ouvert avec un mur jaune, parquet foncé, une cheminée double-face, un manteau de cheminée en pierre et un téléviseur fixé au mur.
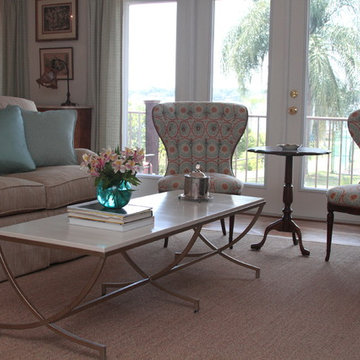
Photographer: Danielle Mason
Exemple d'un salon chic de taille moyenne et ouvert avec une salle de réception, un mur jaune, un sol en bois brun, une cheminée double-face, un manteau de cheminée en pierre et aucun téléviseur.
Exemple d'un salon chic de taille moyenne et ouvert avec une salle de réception, un mur jaune, un sol en bois brun, une cheminée double-face, un manteau de cheminée en pierre et aucun téléviseur.
Idées déco de salons avec un mur jaune et une cheminée double-face
4