Idées déco de salons avec un mur marron et différents habillages de murs
Trier par :
Budget
Trier par:Populaires du jour
41 - 60 sur 973 photos
1 sur 3
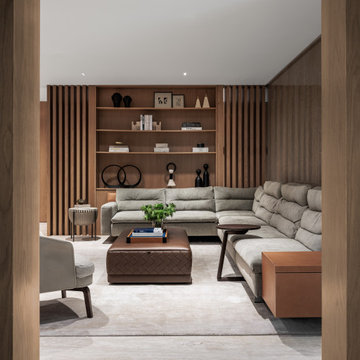
aventura, custom millwork, french oak, leather ottoman, luxury, organic tones, sophistication, wood walls
Exemple d'un salon tendance en bois fermé avec un mur marron et un sol beige.
Exemple d'un salon tendance en bois fermé avec un mur marron et un sol beige.

Cette photo montre un grand salon mansardé ou avec mezzanine tendance avec une salle de réception, un mur marron, parquet foncé, aucune cheminée, un téléviseur fixé au mur, un sol gris et du lambris.

Réalisation d'un salon chalet en bois ouvert avec un mur marron, parquet clair, un sol beige, un plafond voûté et un plafond en bois.
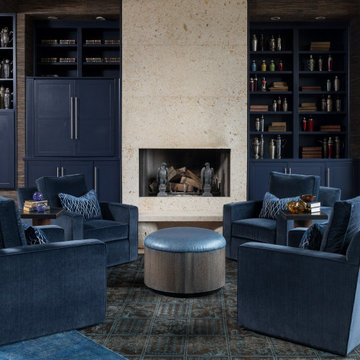
The travertine stone fireplace is flanked by a collection of antique shakers in a masculine sitting area.
Exemple d'un salon tendance ouvert avec un mur marron, parquet clair, aucun téléviseur, un sol beige, du papier peint, une cheminée standard et un manteau de cheminée en pierre.
Exemple d'un salon tendance ouvert avec un mur marron, parquet clair, aucun téléviseur, un sol beige, du papier peint, une cheminée standard et un manteau de cheminée en pierre.

The existing kitchen was relocated into an enlarged reconfigured great room type space. The ceiling was raised in the new larger space with a custom entertainment center and storage cabinets. The cabinets help to define the space and are an architectural feature.
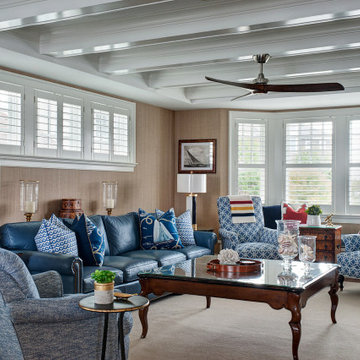
Réalisation d'un salon marin fermé avec une salle de réception, un mur marron, un sol en bois brun, aucune cheminée, aucun téléviseur, un sol marron, poutres apparentes et du papier peint.
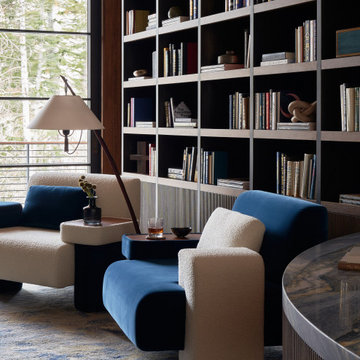
Inspiration pour un très grand salon minimaliste ouvert avec une bibliothèque ou un coin lecture, un mur marron, moquette, une cheminée standard, un sol marron, un plafond en bois et du lambris de bois.

Log cabin living room featuring full-height stone fireplace; wood mantle; chinked walls; rough textured timbers overhead and wood floor
Aménagement d'un salon montagne en bois ouvert avec un manteau de cheminée en pierre, un plafond voûté, poutres apparentes, un plafond en bois, un mur marron, un sol en bois brun, aucun téléviseur et un sol marron.
Aménagement d'un salon montagne en bois ouvert avec un manteau de cheminée en pierre, un plafond voûté, poutres apparentes, un plafond en bois, un mur marron, un sol en bois brun, aucun téléviseur et un sol marron.
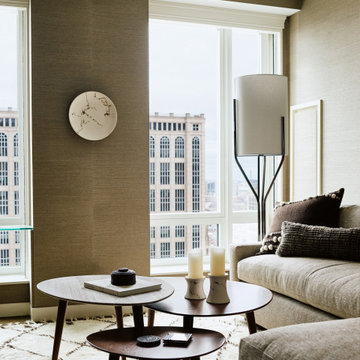
Cette image montre un salon design de taille moyenne et fermé avec un mur marron, parquet foncé, une cheminée standard, un manteau de cheminée en pierre, aucun téléviseur, un sol marron et du papier peint.
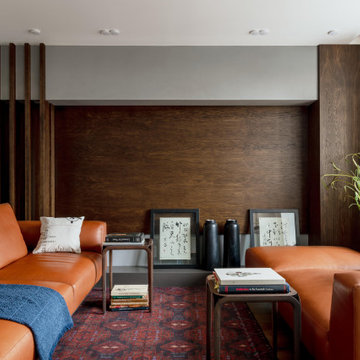
Расположение модульных диванов можно изменять в зависимости от мероприятий в небольшой гостиной, делая ее универсальной.
Réalisation d'un salon design en bois de taille moyenne et ouvert avec aucun téléviseur et un mur marron.
Réalisation d'un salon design en bois de taille moyenne et ouvert avec aucun téléviseur et un mur marron.

The lounge in the restaurant downstairs provides a cozy respite from the busy street. The directive from Rockwell Group was to make it feel like, "the inside of an old cigar box." We had planks milled for the walls with deep "V-grooves" and stained them a dusty brown. We bought Dwell Studios leather arm chairs, and Hans Wegner styled chairs to flank the 2 tree trunk tables. The rug is from ABC carpet, and is an over-dyed lavender oriental rug. The theme of browns, greys and pale purples prevails. Photo by Meredith Heuer.

Idée de décoration pour un très grand salon minimaliste ouvert avec une salle de réception, un mur marron, un sol en contreplaqué, un téléviseur fixé au mur, un sol marron, un plafond décaissé et du papier peint.
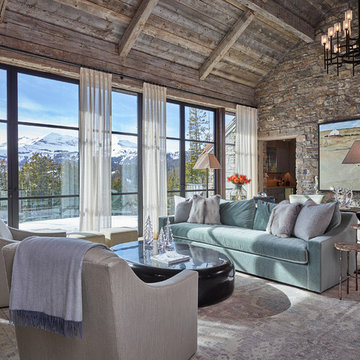
Idées déco pour un grand salon montagne ouvert avec une salle de réception, un mur marron, un sol en bois brun, une cheminée standard, un manteau de cheminée en pierre, aucun téléviseur et un mur en pierre.
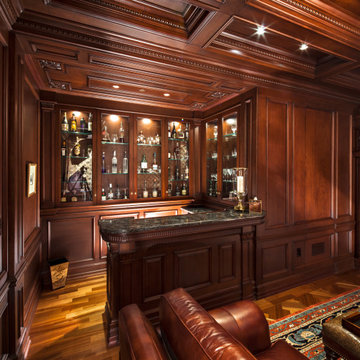
Using a similar mahogany stain for the entire interior, the incorporation of various detailed elements such as the crown moldings and brackets allows for the space to truly speak for itself. Centered around the inclusion of a coffered ceiling, the similar style and tone of all of these elements helps create a strong sense of cohesion within the entire interior.
For more projects visit our website wlkitchenandhome.com
.
.
.
#mediaroom #entertainmentroom #elegantlivingroom #homeinteriors #luxuryliving #luxuryapartment #finearchitecture #luxurymanhattan #luxuryapartments #luxuryinteriors #apartmentbar #homebar #elegantbar #classicbar #livingroomideas #entertainmentwall #wallunit #mediaunit #tvroom #tvfurniture #bardesigner #woodeninterior #bardecor #mancave #homecinema #luxuryinteriordesigner #luxurycontractor #manhattaninteriordesign #classicinteriors #classyinteriors
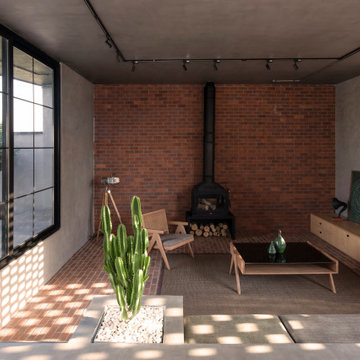
The "Corner Villa" design principles are meticulously crafted to create communal spaces for celebrations and gatherings while catering to the owner's need for private sanctuaries and privacy. One unique feature of the villa is the courtyard at the back of the building, separated from the main facade and parking area. This placement ensures that the courtyard and private areas of the villa remain secluded and at the center of the structure. In addition, the desire for a peaceful space away from the main reception and party hall led to more secluded private spaces and bedrooms on a single floor. These spaces are connected by a deep balcony, allowing for different activities to take place simultaneously, making the villa more energy-efficient during periods of lower occupancy and contributing to reduced energy consumption.
The villa's shape features broken lines and geometric lozenges that create corners. This design not only allows for expansive balconies but also provides captivating views. The broken lines also serve the purpose of shading areas that receive intense sunlight, ensuring thermal comfort.
Addressing the client's crucial need for a serene and tranquil space detached from the main reception and party hall led to the creation of more secluded private spaces and bedrooms on a single floor due to building restrictions. A deep balcony was introduced as a connecting point between these spaces. This arrangement enables various activities, such as parties and relaxation, to occur simultaneously, contributing to energy-efficient practices during periods of lower occupancy, thus aiding in reduced energy consumption.
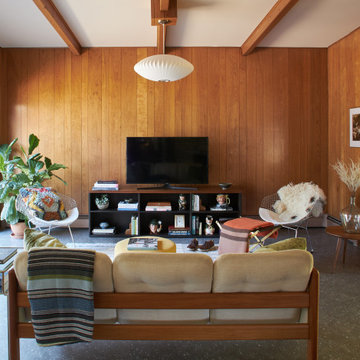
Idée de décoration pour un salon vintage en bois avec un mur marron, aucune cheminée, un sol gris et poutres apparentes.
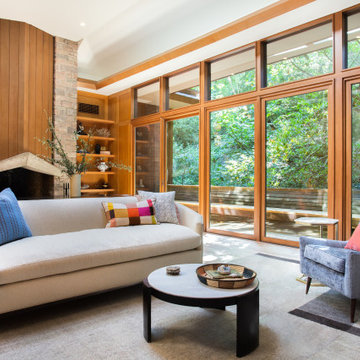
Exemple d'un salon rétro avec un mur marron, parquet clair, un manteau de cheminée en béton, un téléviseur fixé au mur, un sol marron, un plafond voûté et du lambris.

Cette image montre un salon design de taille moyenne et ouvert avec une salle de réception, un mur marron, parquet clair, un téléviseur encastré, un sol gris, un plafond décaissé et du lambris.

built in, cabin, custom-made, family-friendly, lake house, living room furniture, ranch home, sitting area, upholstered benches, upholstered sofa
Réalisation d'un salon chalet en bois avec un mur marron, parquet foncé, un manteau de cheminée en pierre, aucun téléviseur, un sol marron, un plafond voûté et un plafond en bois.
Réalisation d'un salon chalet en bois avec un mur marron, parquet foncé, un manteau de cheminée en pierre, aucun téléviseur, un sol marron, un plafond voûté et un plafond en bois.

Réalisation d'un grand salon en bois avec une salle de réception, un mur marron, un sol en carrelage de porcelaine, une cheminée double-face, un manteau de cheminée en métal, un téléviseur fixé au mur, un sol marron et un plafond en bois.
Idées déco de salons avec un mur marron et différents habillages de murs
3