Idées déco de salons avec un mur marron et poutres apparentes
Trier par :
Budget
Trier par:Populaires du jour
21 - 40 sur 195 photos
1 sur 3

Exemple d'un salon tendance en bois ouvert avec un mur marron, sol en béton ciré, une cheminée standard, un manteau de cheminée en pierre, un sol gris, poutres apparentes, un plafond voûté et un plafond en bois.
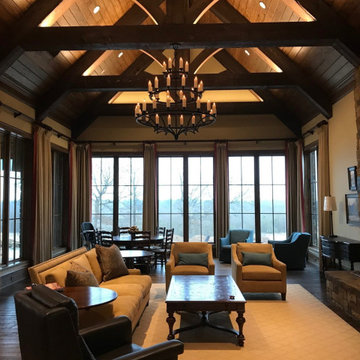
Interior view, Great Room ||| We were involved with many aspects of this newly constructed 9,800 sq ft (under roof) home, including: comprehensive construction documents; interior details, drawings and specifications; custom power & lighting; site planning; client & builder communications. ||| Home and interior design by: Harry J Crouse Design Inc ||| Photo by: Harry Crouse
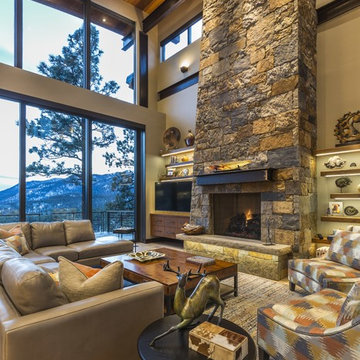
Inspiration pour un grand salon design fermé avec parquet clair, un téléviseur d'angle, un sol marron, poutres apparentes, une salle de réception, un mur marron, une cheminée ribbon et un manteau de cheminée en pierre.
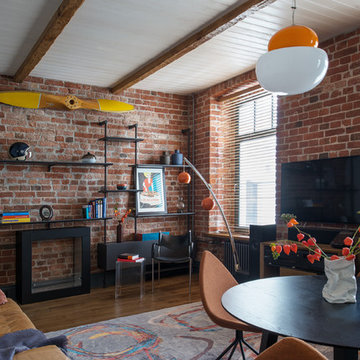
Idées déco pour un salon éclectique avec un mur marron, un téléviseur indépendant, poutres apparentes, un mur en parement de brique et éclairage.
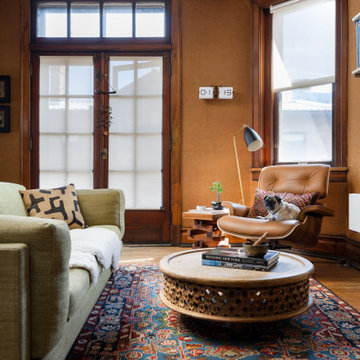
• Craftsman-style living area
• Furnishings + decorative accessory styling
• Sofa - Eilerson
• Custom Throw pillows - vintage tribal textiles
• Area rug - Vintage Persian
• Round wood-carved coffee table
• Leather mid-century lounge chair - Herman Miller Eames
• Floor Lamp - Grossman Grasshopper
• Solid Walnut Side Table - e15
• French doors
• Burlap wall treatment
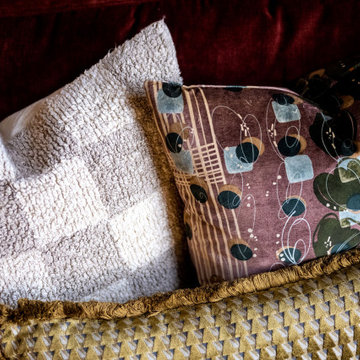
Inspiration pour un grand salon bohème ouvert avec un mur marron, sol en stratifié, un sol marron et poutres apparentes.
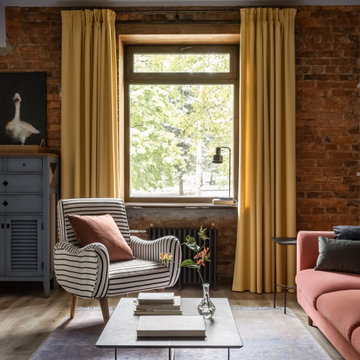
Cette photo montre un salon de taille moyenne avec un mur marron, sol en stratifié, un sol beige, poutres apparentes et un mur en parement de brique.
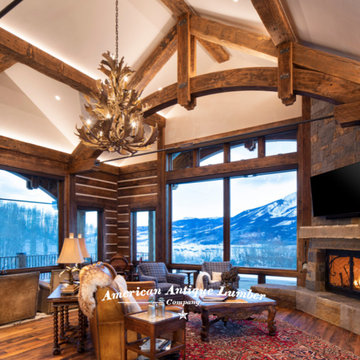
Reclaimed hand hewn timbers used for exposed trusses and reclaimed wood siding.
Exemple d'un grand salon chic ouvert avec un mur marron, un sol en bois brun, une cheminée d'angle, un manteau de cheminée en pierre, un téléviseur d'angle, un sol marron et poutres apparentes.
Exemple d'un grand salon chic ouvert avec un mur marron, un sol en bois brun, une cheminée d'angle, un manteau de cheminée en pierre, un téléviseur d'angle, un sol marron et poutres apparentes.
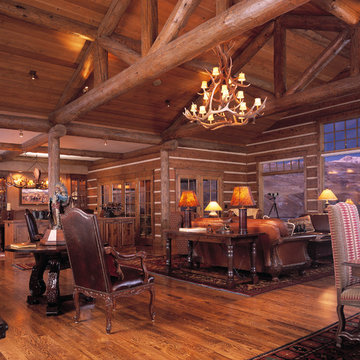
Idées déco pour un salon montagne de taille moyenne et ouvert avec un mur marron, un sol en bois brun, une salle de réception et poutres apparentes.
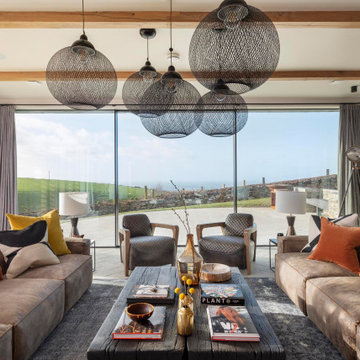
Cette photo montre un grand salon bord de mer ouvert avec une salle de réception, un mur marron, une cheminée double-face, un manteau de cheminée en pierre, un téléviseur encastré, un sol blanc et poutres apparentes.

This artist's haven in Portola Valley, CA is in a woodsy, rural setting. The goal was to make this home lighter and more inviting using new lighting, new flooring, and new furniture, while maintaining the integrity of the original house design. Not quite Craftsman, not quite mid-century modern, this home built in 1955 has a rustic feel. We wanted to uplevel the sophistication, and bring in lots of color, pattern, and texture the artist client would love.
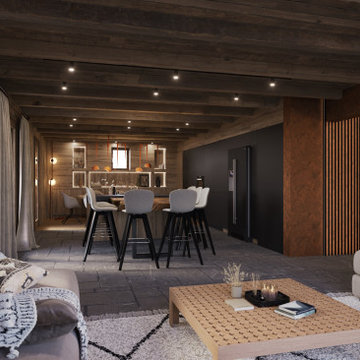
Aménagement d'un salon montagne de taille moyenne et ouvert avec un mur marron, sol en béton ciré, aucune cheminée, aucun téléviseur, un sol gris, poutres apparentes et boiseries.
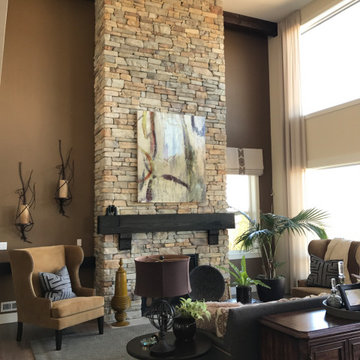
Floor to ceiling stone fireplace with corbel mounted mantel.
Cette image montre un grand salon traditionnel ouvert avec une salle de réception, un mur marron, un sol en bois brun, une cheminée standard, un manteau de cheminée en pierre de parement, un sol beige et poutres apparentes.
Cette image montre un grand salon traditionnel ouvert avec une salle de réception, un mur marron, un sol en bois brun, une cheminée standard, un manteau de cheminée en pierre de parement, un sol beige et poutres apparentes.
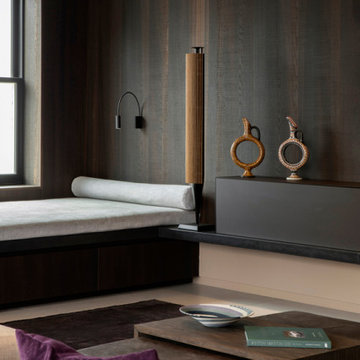
Detail image of day bed area. heat treated oak wall panels with Trueform concreate support for etched glass(Cesarnyc) cabinetry.
Réalisation d'un salon mansardé ou avec mezzanine design de taille moyenne avec une bibliothèque ou un coin lecture, un mur marron, moquette, un téléviseur encastré, un sol marron, poutres apparentes et du lambris.
Réalisation d'un salon mansardé ou avec mezzanine design de taille moyenne avec une bibliothèque ou un coin lecture, un mur marron, moquette, un téléviseur encastré, un sol marron, poutres apparentes et du lambris.
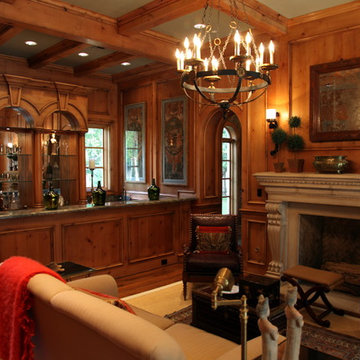
Man cave and bar
Cette image montre un grand salon méditerranéen fermé avec un bar de salon, un mur marron, un sol en bois brun, une cheminée standard, un manteau de cheminée en pierre, aucun téléviseur, un sol marron, poutres apparentes et du lambris.
Cette image montre un grand salon méditerranéen fermé avec un bar de salon, un mur marron, un sol en bois brun, une cheminée standard, un manteau de cheminée en pierre, aucun téléviseur, un sol marron, poutres apparentes et du lambris.
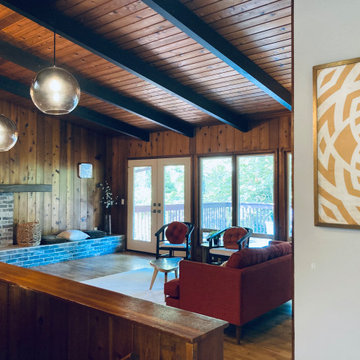
Exemple d'un salon rétro en bois avec un mur marron, un manteau de cheminée en brique, un sol marron et poutres apparentes.
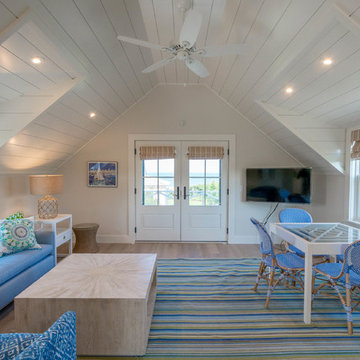
Idée de décoration pour un salon blanc et bois marin en bois avec un mur marron, parquet clair, une cheminée standard, un manteau de cheminée en métal, un téléviseur fixé au mur, un sol marron et poutres apparentes.
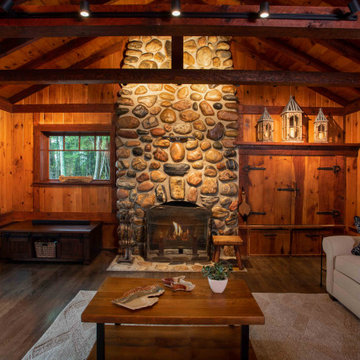
The client came to us to assist with transforming their small family cabin into a year-round residence that would continue the family legacy. The home was originally built by our client’s grandfather so keeping much of the existing interior woodwork and stone masonry fireplace was a must. They did not want to lose the rustic look and the warmth of the pine paneling. The view of Lake Michigan was also to be maintained. It was important to keep the home nestled within its surroundings.
There was a need to update the kitchen, add a laundry & mud room, install insulation, add a heating & cooling system, provide additional bedrooms and more bathrooms. The addition to the home needed to look intentional and provide plenty of room for the entire family to be together. Low maintenance exterior finish materials were used for the siding and trims as well as natural field stones at the base to match the original cabin’s charm.
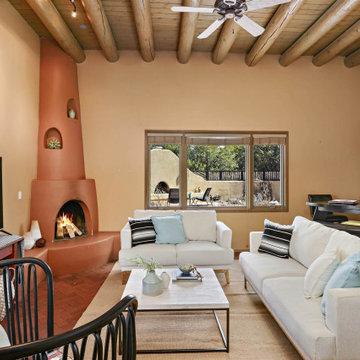
Cette photo montre un salon sud-ouest américain de taille moyenne et fermé avec un sol en brique, une cheminée d'angle, un manteau de cheminée en plâtre, un téléviseur indépendant, poutres apparentes, un mur marron et un sol rouge.
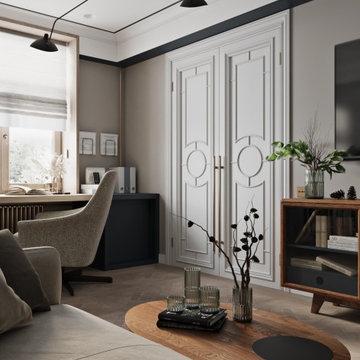
Idées déco pour un salon contemporain de taille moyenne avec une bibliothèque ou un coin lecture, un mur marron, parquet clair, un téléviseur fixé au mur, un sol beige et poutres apparentes.
Idées déco de salons avec un mur marron et poutres apparentes
2