Idées déco de salons avec un mur marron et un manteau de cheminée en bois
Trier par :
Budget
Trier par:Populaires du jour
61 - 80 sur 642 photos
1 sur 3
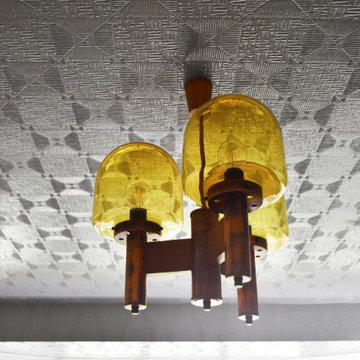
The front room of this 1930s house in Brockley was designed as a cosy retreat from the mess & stress of a whole-house renovation and a young family.
Contrasting textures & tones create a playful yet grown up feel. Warm, flat matte walls contrast with the cool, glossy textured grey ceiling. A stunning carved teak Yngve Ekström cabinet hides away the TV, while a deep shaggy rug brings the colour palette together.
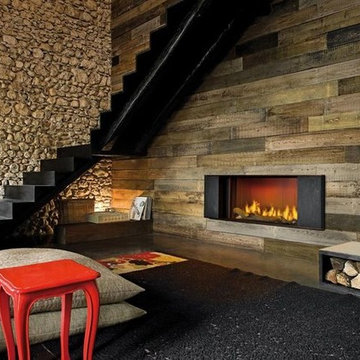
Aménagement d'un salon contemporain de taille moyenne et fermé avec une salle de réception, un mur marron, une cheminée ribbon, un manteau de cheminée en bois, aucun téléviseur et un sol noir.
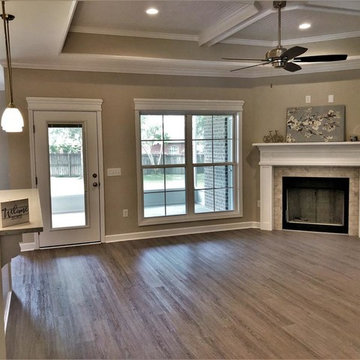
Great Room with corner gas fireplace, tray ceilings, screened porch access, and beautiful trim details.
Idées déco pour un salon craftsman de taille moyenne et ouvert avec un mur marron, parquet clair, une cheminée d'angle, un manteau de cheminée en bois, un téléviseur fixé au mur et un sol gris.
Idées déco pour un salon craftsman de taille moyenne et ouvert avec un mur marron, parquet clair, une cheminée d'angle, un manteau de cheminée en bois, un téléviseur fixé au mur et un sol gris.
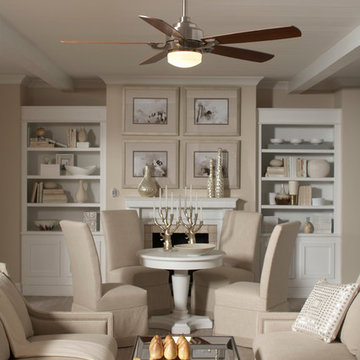
Inspiration pour un salon traditionnel de taille moyenne et fermé avec une salle de réception, un mur marron, parquet clair, une cheminée standard, un manteau de cheminée en bois et aucun téléviseur.

Ribbon fireplace in living room
Photographer: Nolasco Studios
Réalisation d'un grand salon design ouvert avec un mur marron, parquet clair, une cheminée ribbon, un manteau de cheminée en bois, un téléviseur encastré et un sol beige.
Réalisation d'un grand salon design ouvert avec un mur marron, parquet clair, une cheminée ribbon, un manteau de cheminée en bois, un téléviseur encastré et un sol beige.
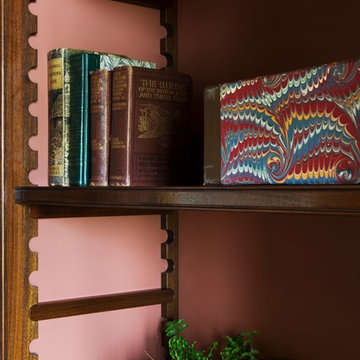
Emma Lewis
Cette image montre un grand salon traditionnel fermé avec une salle de réception, un mur marron, moquette, un manteau de cheminée en bois, un téléviseur dissimulé et un sol beige.
Cette image montre un grand salon traditionnel fermé avec une salle de réception, un mur marron, moquette, un manteau de cheminée en bois, un téléviseur dissimulé et un sol beige.
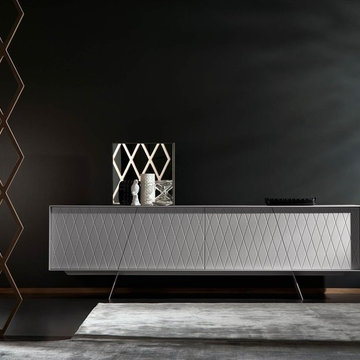
Exklusive Design Sideboard aus Griechenland. Das al2 e-klipse 003 hat vier Türen, die sich durch Druck auf die Front öffnen und schließen lassen.
Aménagement d'un grand salon mansardé ou avec mezzanine contemporain avec parquet foncé, un manteau de cheminée en bois, une bibliothèque ou un coin lecture, un mur marron, aucune cheminée, aucun téléviseur et un sol gris.
Aménagement d'un grand salon mansardé ou avec mezzanine contemporain avec parquet foncé, un manteau de cheminée en bois, une bibliothèque ou un coin lecture, un mur marron, aucune cheminée, aucun téléviseur et un sol gris.
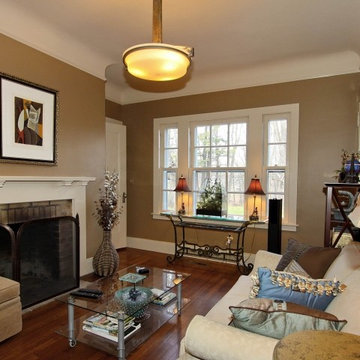
Inspiration pour un petit salon traditionnel fermé avec une salle de réception, un mur marron, un sol en bois brun, une cheminée standard, un manteau de cheminée en bois, aucun téléviseur et un sol marron.
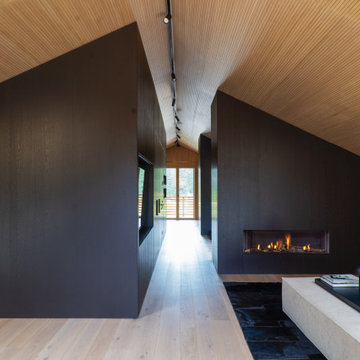
Vista dal salotto verso corridoio e sala da pranzo
Inspiration pour un salon minimaliste en bois de taille moyenne et ouvert avec un mur marron, un sol en bois brun, une cheminée ribbon, un manteau de cheminée en bois, un téléviseur fixé au mur, un sol marron et un plafond en bois.
Inspiration pour un salon minimaliste en bois de taille moyenne et ouvert avec un mur marron, un sol en bois brun, une cheminée ribbon, un manteau de cheminée en bois, un téléviseur fixé au mur, un sol marron et un plafond en bois.

VPC’s featured Custom Home Project of the Month for March is the spectacular Mountain Modern Lodge. With six bedrooms, six full baths, and two half baths, this custom built 11,200 square foot timber frame residence exemplifies breathtaking mountain luxury.
The home borrows inspiration from its surroundings with smooth, thoughtful exteriors that harmonize with nature and create the ultimate getaway. A deck constructed with Brazilian hardwood runs the entire length of the house. Other exterior design elements include both copper and Douglas Fir beams, stone, standing seam metal roofing, and custom wire hand railing.
Upon entry, visitors are introduced to an impressively sized great room ornamented with tall, shiplap ceilings and a patina copper cantilever fireplace. The open floor plan includes Kolbe windows that welcome the sweeping vistas of the Blue Ridge Mountains. The great room also includes access to the vast kitchen and dining area that features cabinets adorned with valances as well as double-swinging pantry doors. The kitchen countertops exhibit beautifully crafted granite with double waterfall edges and continuous grains.
VPC’s Modern Mountain Lodge is the very essence of sophistication and relaxation. Each step of this contemporary design was created in collaboration with the homeowners. VPC Builders could not be more pleased with the results of this custom-built residence.
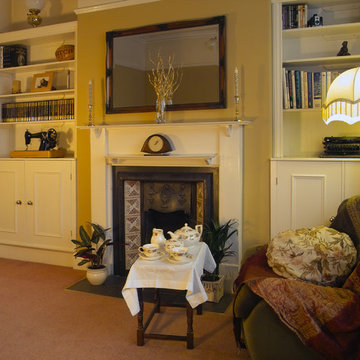
We designed and installed these fitted alcove units either side of this Edwardian fireplace. British homes have plenty of space either side of the chimney breast and we design and make alcove units for storage and display as part of our room design service.
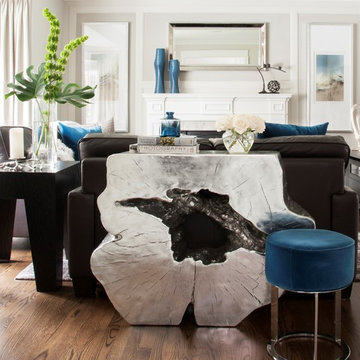
Photography by Sandrasview
Inspiration pour un salon traditionnel de taille moyenne et fermé avec un mur marron, un sol en bois brun, un manteau de cheminée en bois, un téléviseur fixé au mur, une cheminée standard et un sol marron.
Inspiration pour un salon traditionnel de taille moyenne et fermé avec un mur marron, un sol en bois brun, un manteau de cheminée en bois, un téléviseur fixé au mur, une cheminée standard et un sol marron.
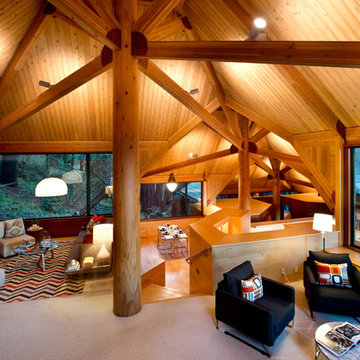
Exemple d'un grand salon tendance ouvert avec un mur marron, moquette, une cheminée standard et un manteau de cheminée en bois.

Cette image montre un petit salon bohème avec une bibliothèque ou un coin lecture, un mur marron, un sol en bois brun, une cheminée standard, un manteau de cheminée en bois et aucun téléviseur.
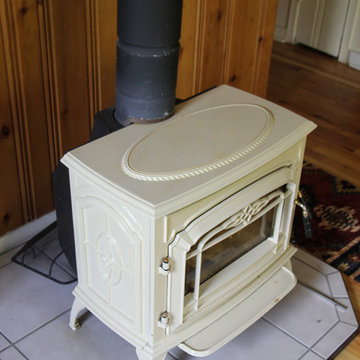
Wood-Burning Stove, Photos by JCon for Fireplacedoctors.com
Inspiration pour un petit salon traditionnel fermé avec un mur marron, parquet clair, un poêle à bois, un manteau de cheminée en bois et un sol marron.
Inspiration pour un petit salon traditionnel fermé avec un mur marron, parquet clair, un poêle à bois, un manteau de cheminée en bois et un sol marron.
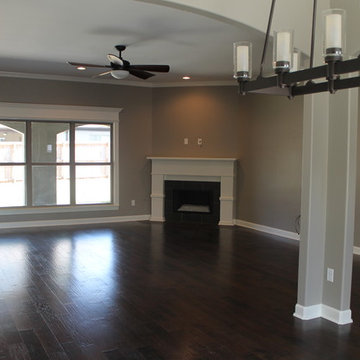
Idée de décoration pour un salon tradition de taille moyenne et ouvert avec une salle de réception, un mur marron, un sol en bois brun, une cheminée d'angle, un manteau de cheminée en bois, aucun téléviseur et un sol marron.
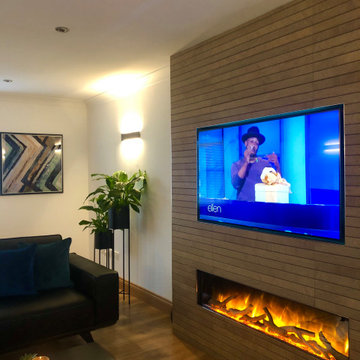
Custom created media wall to house Flamerite integrated fire and TV with Porcelanosa wood effect tiles.
Cette image montre un grand salon design en bois ouvert avec un mur marron, un sol en vinyl, un manteau de cheminée en bois, un téléviseur encastré et un sol marron.
Cette image montre un grand salon design en bois ouvert avec un mur marron, un sol en vinyl, un manteau de cheminée en bois, un téléviseur encastré et un sol marron.
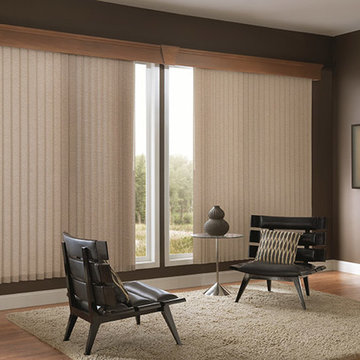
Aménagement d'un salon asiatique de taille moyenne et fermé avec une salle de réception, un mur marron, un sol en bois brun, une cheminée standard et un manteau de cheminée en bois.
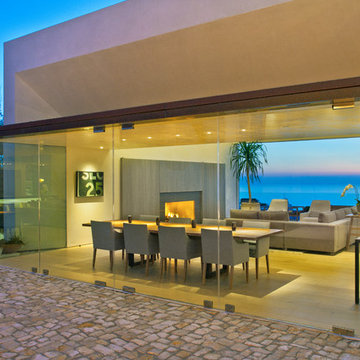
Pivoting glass doors enclose the dining room while engaging the stone courtyard behind.
Idées déco pour un salon contemporain de taille moyenne et ouvert avec une salle de réception, un mur marron, parquet clair, une cheminée standard, un manteau de cheminée en bois, aucun téléviseur et un sol beige.
Idées déco pour un salon contemporain de taille moyenne et ouvert avec une salle de réception, un mur marron, parquet clair, une cheminée standard, un manteau de cheminée en bois, aucun téléviseur et un sol beige.
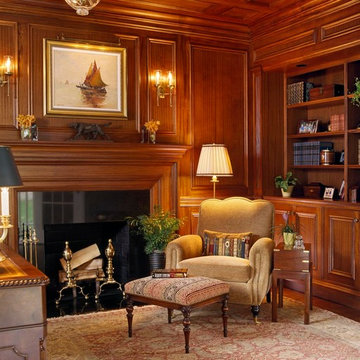
Sam Gray
Cette image montre un salon traditionnel de taille moyenne et fermé avec une bibliothèque ou un coin lecture, un mur marron, un sol en bois brun, une cheminée standard, un manteau de cheminée en bois et aucun téléviseur.
Cette image montre un salon traditionnel de taille moyenne et fermé avec une bibliothèque ou un coin lecture, un mur marron, un sol en bois brun, une cheminée standard, un manteau de cheminée en bois et aucun téléviseur.
Idées déco de salons avec un mur marron et un manteau de cheminée en bois
4