Idées déco de salons avec un mur marron et un mur violet
Trier par :
Budget
Trier par:Populaires du jour
101 - 120 sur 14 435 photos
1 sur 3
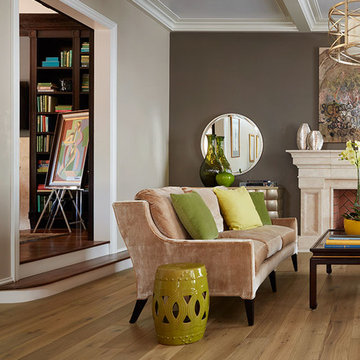
Cette image montre un grand salon traditionnel fermé avec une salle de réception, un mur marron, parquet clair, une cheminée standard, un manteau de cheminée en carrelage et aucun téléviseur.
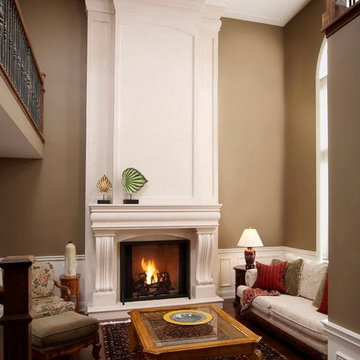
"omega cast stone mantel"
"omega cast stone fireplace mantle"
"custom fireplace mantel"
"custom fireplace overmantel"
"custom cast stone fireplace mantel"
"carved stone fireplace"
"cast stone fireplace mantel"
"cast stone fireplace overmantel"
"cast stone fireplace surrounds"
"fireplace design idea"
"fireplace makeover "
"fireplace mantel ideas"
"fireplace mantle shelf"
"fireplace stone designs"
"fireplace surrounding"
"mantle design idea"
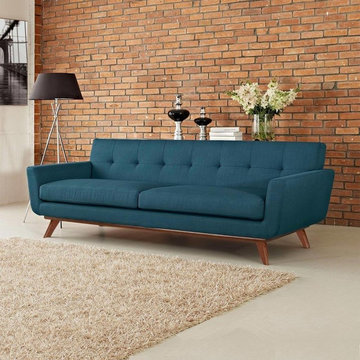
Réalisation d'un salon minimaliste de taille moyenne et fermé avec une salle de réception, sol en béton ciré, un mur marron, aucune cheminée, un sol beige et éclairage.
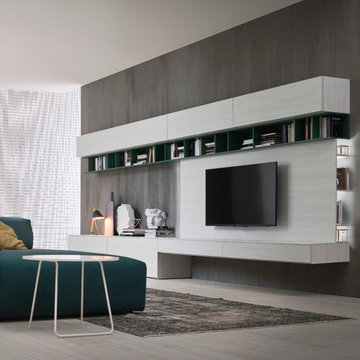
Hängende TV Box Lowboard mit Wandpaneel und Bücherregal. Schmales Butterfly Regal und geschlossenen Hängeschränke.
Idées déco pour un grand salon moderne ouvert avec une salle de réception, un mur marron, parquet foncé, aucune cheminée, un manteau de cheminée en métal, un téléviseur dissimulé et un sol marron.
Idées déco pour un grand salon moderne ouvert avec une salle de réception, un mur marron, parquet foncé, aucune cheminée, un manteau de cheminée en métal, un téléviseur dissimulé et un sol marron.
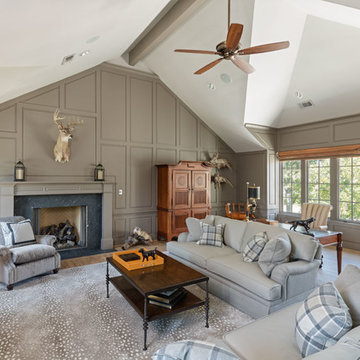
Inspiration pour un salon traditionnel avec un mur marron, parquet clair, une cheminée standard et aucun téléviseur.
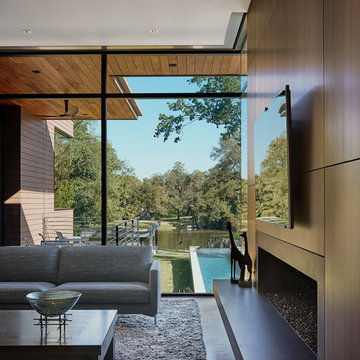
This trapezoidal shaped lot in Dallas sits on an assuming piece of land that terminates into a heavenly pond. This contemporary home has a warm mid-century modern charm. Complete with an open floor plan for entertaining, the homeowners also enjoy a lap pool, a spa retreat, and a detached gameroom with a green roof.
Published:
S Style Magazine, Fall 2015 - http://sstylemagazine.com/design/this-texas-home-is-a-metropolitan-oasis-10305863
Modern Luxury Interiors Texas, April 2015 (Cover)
Photo Credit: Dror Baldinger
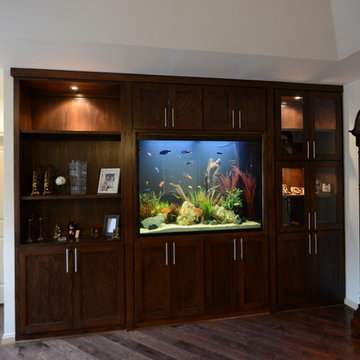
Measuring 55" x 37" x 42", L x W x H, this 370 gallon freshwater aquarium compliments both the living room side and the bedroom side.
Réalisation d'un grand salon tradition ouvert avec une salle de réception, un mur marron, parquet foncé, une cheminée standard, un manteau de cheminée en carrelage, aucun téléviseur et un sol marron.
Réalisation d'un grand salon tradition ouvert avec une salle de réception, un mur marron, parquet foncé, une cheminée standard, un manteau de cheminée en carrelage, aucun téléviseur et un sol marron.
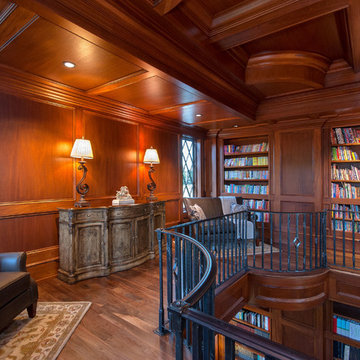
Spanning two levels, the library offers a variety of overlooks and spaces to enjoy a good read.
Idée de décoration pour un très grand salon tradition avec une bibliothèque ou un coin lecture, un mur marron et un sol en bois brun.
Idée de décoration pour un très grand salon tradition avec une bibliothèque ou un coin lecture, un mur marron et un sol en bois brun.
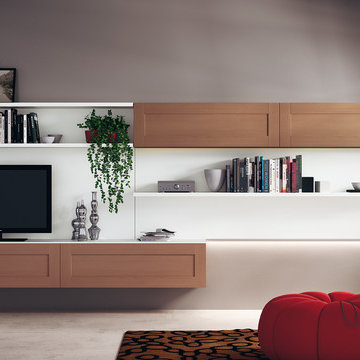
Living Open
Design by Vuesse
Creative and versatile furnishing programme for a new approach to home design
The living-area solutions created by Scavolini for the Open programme respond to modern lifestyles and provide a contemporary approach to the new concept in home design, with the kitchen and living-area the joint centre of the domestic scene.
See more at: http://www.scavolini.us/Living/Living_Open#sthash.fesMNM9v.dpuf

Breathtaking views of the incomparable Big Sur Coast, this classic Tuscan design of an Italian farmhouse, combined with a modern approach creates an ambiance of relaxed sophistication for this magnificent 95.73-acre, private coastal estate on California’s Coastal Ridge. Five-bedroom, 5.5-bath, 7,030 sq. ft. main house, and 864 sq. ft. caretaker house over 864 sq. ft. of garage and laundry facility. Commanding a ridge above the Pacific Ocean and Post Ranch Inn, this spectacular property has sweeping views of the California coastline and surrounding hills. “It’s as if a contemporary house were overlaid on a Tuscan farm-house ruin,” says decorator Craig Wright who created the interiors. The main residence was designed by renowned architect Mickey Muenning—the architect of Big Sur’s Post Ranch Inn, —who artfully combined the contemporary sensibility and the Tuscan vernacular, featuring vaulted ceilings, stained concrete floors, reclaimed Tuscan wood beams, antique Italian roof tiles and a stone tower. Beautifully designed for indoor/outdoor living; the grounds offer a plethora of comfortable and inviting places to lounge and enjoy the stunning views. No expense was spared in the construction of this exquisite estate.
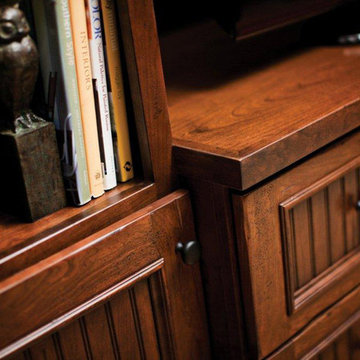
Media Centers are a fashionable feature in new homes and a popular remodeling project for existing homes. With open floor plans, the media room is often designed adjacent to the kitchen, and it makes good sense to visually tie these rooms together with coordinating cabinetry styling and finishes.
Dura Supreme’s entertainment cabinetry is designed to fit the conventional sizing requirements for media components. With our entertainment accessories, your sound system, speakers, gaming systems, and movie library can be kept organized and accessible.
The entertainment center shown here is just one example of the many different looks that can be created with Dura Supreme’s entertainment cabinetry. The quality construction you expect from Dura Supreme Cabinetry, with all of our cabinet door styles, wood species, and finishes, to create the one-of-a-kind look that perfectly complements your home and your lifestyle.
This entertainment center/ media center features an attractive built-in surround for this flat-screen TV. It is designed with a middle console and two tall entertainment cabinets to add additional storage and frame the TV. Designer Cabinetry by Dura Supreme is shown with "Vintage Beaded Panel" cabinet door style in Cherry wood, with Dura Supreme's Heavy Heirloom “K” finish.
Dura Supreme's "Heirloom" is a finish collection of stains and glazes that are hand-detailed to create an “antiqued” / "aged" appearance with beautiful dimension and depth. Before the finish is applied, corners and edges are softened and the surface of the wood is hand “distressed” by a professional artisan to create a look of an aged and time-worn character. The glaze is then applied to accentuate the carved details of the door. Heavy Heirloom finishes are chiseled and rasped to create a more rustic appearance. Heirloom finishes are exceptionally artistic, hand-detailed finishes that will exhibit unique, subtle variations.
Request a FREE Dura Supreme Brochure Packet:
http://www.durasupreme.com/request-brochure
Find a Dura Supreme Showroom near you today:
http://www.durasupreme.com/dealer-locator
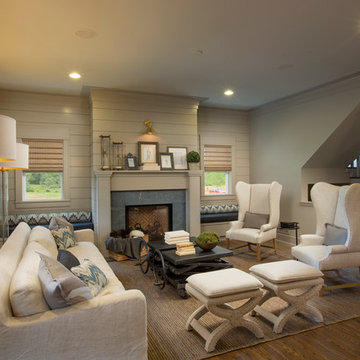
J.E. Evans
Réalisation d'un salon tradition avec un mur marron.
Réalisation d'un salon tradition avec un mur marron.
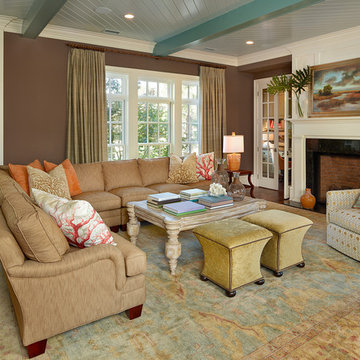
I was called into this home to re-decorate for the new owners. Although they loved the finishes that already existed in the home - floor stain, wall and ceiling colors, window treatments, there were a few things that didn't work for their family that needed to be changed. In addition, they needed all new furniture to fill this house that would reflect the coastal location, but remain traditional in style. I accomplished this with the exception of one surprise space!
photo by Holger Obenaus

A fun, fresh, and inviting transitional space with blue and green accents and lots of natural light - designed for a family in mind yet perfect for entertaining. Design by Annie Lowengart and photo by David Duncan Livingston.
Featured in Marin Magazine May 2013 issue seen here http://digital.marinmagazine.com/marinmagazine/201305/?pg=112&pm=2&u1=friend
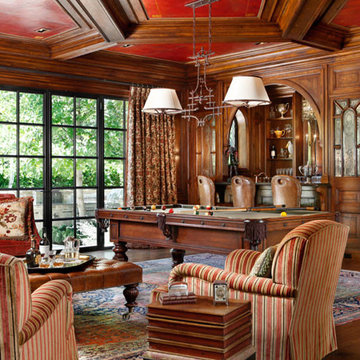
Walnut Paneled Billiards Room with Custom Bar and leather on ceiling
Idée de décoration pour un salon tradition de taille moyenne et fermé avec une salle de réception, un mur marron et aucun téléviseur.
Idée de décoration pour un salon tradition de taille moyenne et fermé avec une salle de réception, un mur marron et aucun téléviseur.
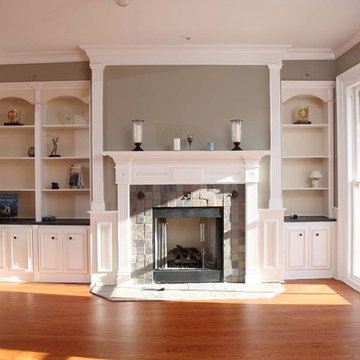
We specialize in moldings installation, crown molding, casing, baseboard, window and door moldings, chair rail, picture framing, shadow boxes, wall and ceiling treatment, coffered ceilings, decorative beams, wainscoting, paneling, raise panels, recess panels, beaded panels, fireplace mantels, decorative columns and pilasters. Home trim work ideas.
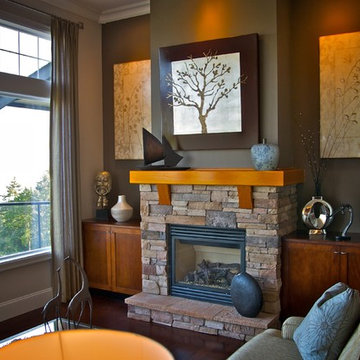
Exemple d'un salon tendance avec un mur marron, une cheminée standard et un manteau de cheminée en pierre.
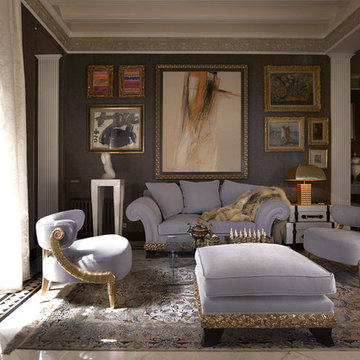
COLECCION ALEXANDRA has conceived this Spanish villa as their showcase space - intriguing visitors with possibilities that their entirely bespoke collections of furniture, lighting, fabrics, rugs and accessories presents to specifiers and home owners alike. · · · Furniture manufactured by: COLECCION ALEXANDRA
Photo by: Imagostudio.es
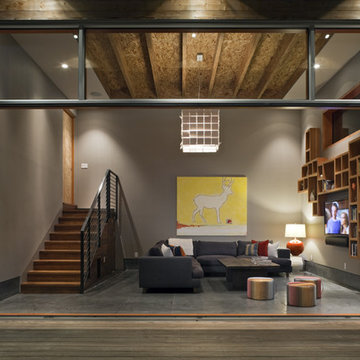
mill valley, bruce damonte® photography
Réalisation d'un grand salon minimaliste ouvert avec sol en béton ciré, un mur marron, aucune cheminée, un téléviseur fixé au mur et un escalier.
Réalisation d'un grand salon minimaliste ouvert avec sol en béton ciré, un mur marron, aucune cheminée, un téléviseur fixé au mur et un escalier.
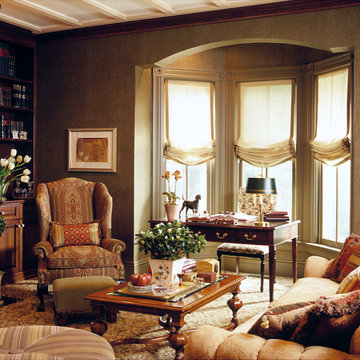
Bruce Buck
Cette image montre un salon traditionnel avec une bibliothèque ou un coin lecture, moquette, une cheminée standard et un mur marron.
Cette image montre un salon traditionnel avec une bibliothèque ou un coin lecture, moquette, une cheminée standard et un mur marron.
Idées déco de salons avec un mur marron et un mur violet
6