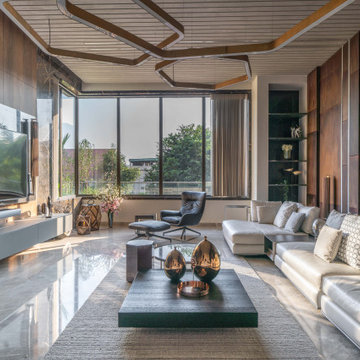Idées déco de salons avec un mur marron et un mur violet
Trier par :
Budget
Trier par:Populaires du jour
121 - 140 sur 14 435 photos
1 sur 3
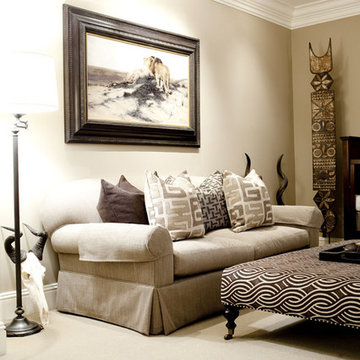
Réalisation d'un salon bohème de taille moyenne avec une salle de réception, un mur marron, moquette et un sol marron.

A warm and modern living-dining room, complete with leather counter chairs and purple accents.
Réalisation d'un salon design avec un mur violet.
Réalisation d'un salon design avec un mur violet.

We offer a wide variety of coffered ceilings, custom made in different styles and finishes to fit any space and taste.
For more projects visit our website wlkitchenandhome.com
.
.
.
#cofferedceiling #customceiling #ceilingdesign #classicaldesign #traditionalhome #crown #finishcarpentry #finishcarpenter #exposedbeams #woodwork #carvedceiling #paneling #custombuilt #custombuilder #kitchenceiling #library #custombar #barceiling #livingroomideas #interiordesigner #newjerseydesigner #millwork #carpentry #whiteceiling #whitewoodwork #carved #carving #ornament #librarydecor #architectural_ornamentation
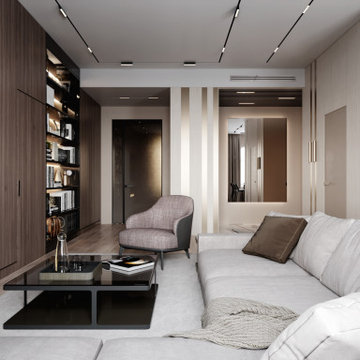
Inspiration pour un grand salon design ouvert avec un mur marron, un sol en bois brun, une cheminée ribbon, un téléviseur fixé au mur et un sol marron.

Exemple d'un très grand salon tendance ouvert avec un mur marron, sol en béton ciré, un téléviseur encastré et un sol blanc.
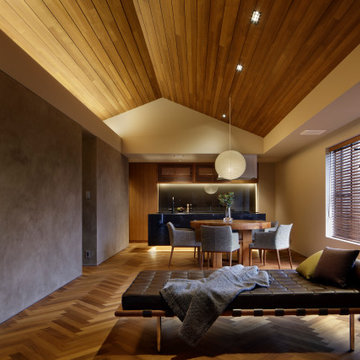
Photo by Satoshi Shigeta
Inspiration pour un salon design ouvert et de taille moyenne avec un sol en contreplaqué, un sol marron et un mur marron.
Inspiration pour un salon design ouvert et de taille moyenne avec un sol en contreplaqué, un sol marron et un mur marron.
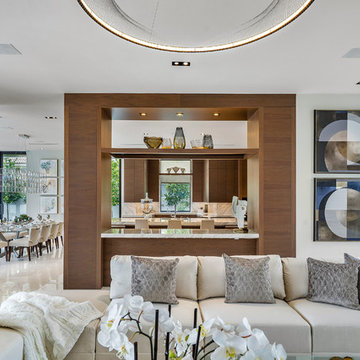
Fully integrated Signature Estate featuring Creston controls and Crestron panelized lighting, and Crestron motorized shades and draperies, whole-house audio and video, HVAC, voice and video communication atboth both the front door and gate. Modern, warm, and clean-line design, with total custom details and finishes. The front includes a serene and impressive atrium foyer with two-story floor to ceiling glass walls and multi-level fire/water fountains on either side of the grand bronze aluminum pivot entry door. Elegant extra-large 47'' imported white porcelain tile runs seamlessly to the rear exterior pool deck, and a dark stained oak wood is found on the stairway treads and second floor. The great room has an incredible Neolith onyx wall and see-through linear gas fireplace and is appointed perfectly for views of the zero edge pool and waterway. The center spine stainless steel staircase has a smoked glass railing and wood handrail.
Photo courtesy Royal Palm Properties
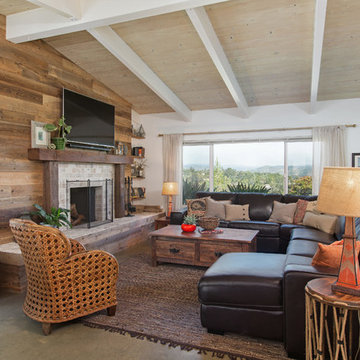
A bright and airy feel was achieved in this beautiful living room by white washing the existing ceiling decking and painting the exposed beams white. The fireplace received a facelift by cladding the outdated stone with reclaimed Driftwood planking and a solid reclaimed Douglas fir mantel by Vintage Timberworks.
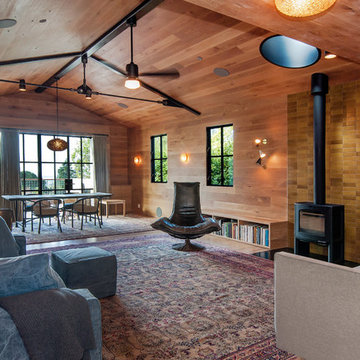
Partial structures were removed creating the desired sight lines throughout the main level. The fireplace was replaced with an efficient free-standing wood stove and a skylight was added in a corner that lacked windows. When test holes were made in the ceiling to verify the structure of the beams, the client noticed the void above and asked if that space could be captured resulting in new vaulted ceilings throughout the house.
Project designer: Sherry Williamson
Architect: Andrew Mann Architecture
Landscape Architect: Scott Lewis Landscape Architecture
David Wakely Photography
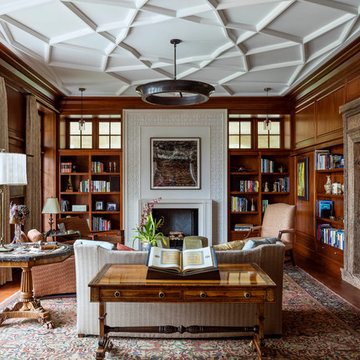
Mark P. Finlay Architects, AIA
Warren Jagger Photography
Aménagement d'un salon classique avec un mur marron, un sol en bois brun, une cheminée standard et un sol marron.
Aménagement d'un salon classique avec un mur marron, un sol en bois brun, une cheminée standard et un sol marron.
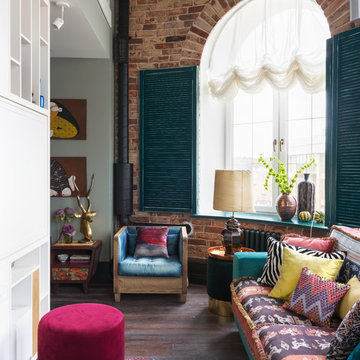
Inspiration pour un salon bohème fermé avec une salle de réception, un mur marron, parquet foncé et un sol marron.
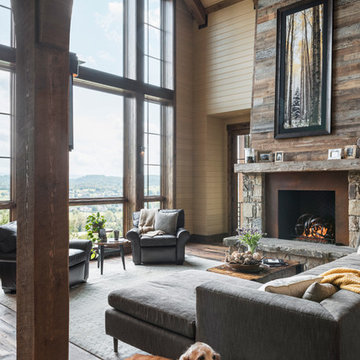
This room is a grand two-story room with a generous window that frames distant mountain views to the back of the house. With such a grand room, it needed bold features, which is why we designed a statement fireplace with stone surround and horizontal reclaimed barn wood extending up the wall.
Photography by Todd Crawford.
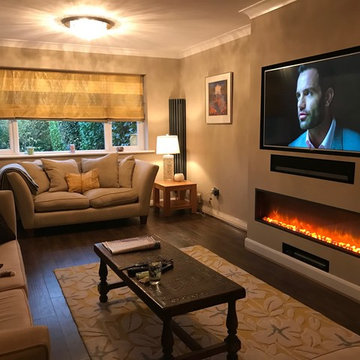
TV AND SOUND BAR OVER GAZCO RADIANCE ELECTRIC FIRE.
WE BUILT A FALSE BREAST OUT FROM THE EXISTING WALL BY 400 MM - STUD WORK & PLASTERED .
WIDTH OVERALL - 1650. HEIGHT 2580 TO CEILING.
WE BUILT A TV RECESS FOR A SONY BRAVIA 55" TV. THE START OF THE TV RECESS WAS 1000MM FROM THE TOP OF THE HEARTH
WE SUPPLIED A SONOS PLAY BAR AND BUILT A RECESS FOR THIS AT - 160MM HIGH X 950MM WIDE X 95MM DEEP.
RECESS FOR THE SOUND BAR 80 MM BELOW THE TV.
HATCH IN THE SIDE FOR ACCESS TO CABLING.
GAZCO ELECTRIC RADIANCE INSET FIRE 135R POSITIONED 300 MM OFF THE FLOOR.
BUILT A SHELF AT THE BASE OF THE BREAST FOR THE VIRGIN BOX AND APPLE TV.
CALL US OR EMAIL IF YOU ARE INTERESTED IN HAVING A SIMILAR SET-UP IN YOUR HOME.
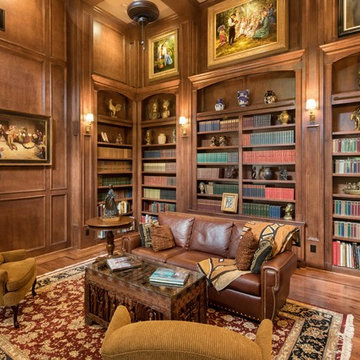
Exemple d'un salon victorien fermé avec une bibliothèque ou un coin lecture, un mur marron, parquet foncé, aucun téléviseur et un sol marron.
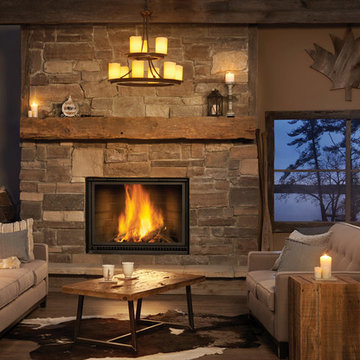
Cette photo montre un grand salon montagne ouvert avec une salle de réception, un mur marron, parquet foncé, une cheminée standard, un manteau de cheminée en pierre, aucun téléviseur et un sol marron.

The 4415 HO See-Thru gas fireplace represents Fireplace X’s most transitional and modern linear gas fireplace yet – offering the best in home heating and style, but with double the fire view. This contemporary gas fireplace features a sleek, linear profile with a long row of dancing flames over a bed of glowing, under-lit crushed glass. The dynamic see-thru design gives you double the amount of fire viewing of this fireplace is perfect for serving as a stylish viewing window between two rooms, or provides a breathtaking display of fire to the center of large rooms and living spaces. The 4415 ST gas fireplace is also an impressive high output heater that features built-in fans which allow you to heat up to 2,100 square feet.
The 4415 See-Thru linear gas fireplace is truly the finest see-thru gas fireplace available, in all areas of construction, quality and safety features. This gas fireplace is built with superior craftsmanship to extremely high standards at our factory in Mukilteo, Washington. From the heavy duty welded 14-gauge steel fireplace body, to the durable welded frame surrounding the neoceramic glass, you can actually see the level of quality in our materials and workmanship. Installed over the high clarity glass is a nearly invisible 2015 ANSI-compliant safety screen.
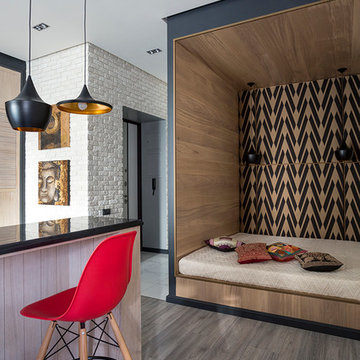
Дизайнер: Дарья Назаренко
Фотограф: Евгений Кулибаба
Idées déco pour un petit salon éclectique avec sol en stratifié et un mur marron.
Idées déco pour un petit salon éclectique avec sol en stratifié et un mur marron.

Cette image montre un grand salon traditionnel ouvert avec une salle de réception, un mur marron, un sol en vinyl, une cheminée standard, un manteau de cheminée en bois, aucun téléviseur et un sol marron.
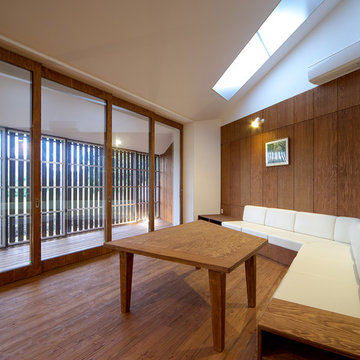
全開口サッシを閉じた状態。高さ2.8mの木製サッシは左の壁に収納される。縁側の先には防犯と西日調整を兼ねた格子戸が設けられている。こちらも全開口可能。
格子戸を閉じておくことで、夜間、網戸のみで過ごすことができる。
Inspiration pour un petit salon minimaliste ouvert avec un mur marron, un sol en bois brun, aucune cheminée, aucun téléviseur et un sol marron.
Inspiration pour un petit salon minimaliste ouvert avec un mur marron, un sol en bois brun, aucune cheminée, aucun téléviseur et un sol marron.
Idées déco de salons avec un mur marron et un mur violet
7
