Idées déco de salons avec un mur marron et un sol en travertin
Trier par :
Budget
Trier par:Populaires du jour
21 - 40 sur 98 photos
1 sur 3
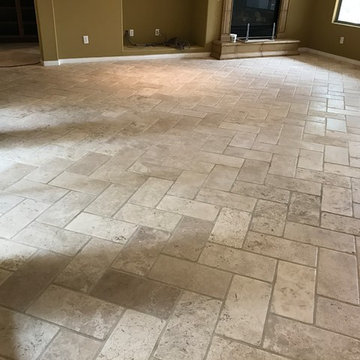
The after picture of the "rug floor". You would never have any idea there was ever a rug down.
Cette photo montre un salon tendance de taille moyenne et fermé avec un mur marron, un sol en travertin, une cheminée standard, un manteau de cheminée en pierre et un sol beige.
Cette photo montre un salon tendance de taille moyenne et fermé avec un mur marron, un sol en travertin, une cheminée standard, un manteau de cheminée en pierre et un sol beige.
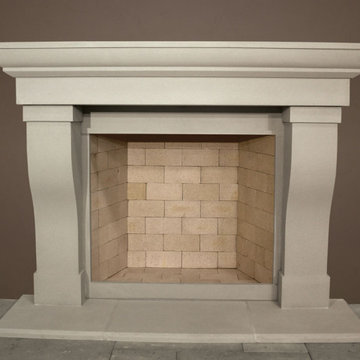
The Berkley DIY Fireplace Mantel
From sophisticated European to SoHo metropolitan, the Berkley is timeless in design and fits into countless motifs. Bring the feel of chic into your office, den, or great room.
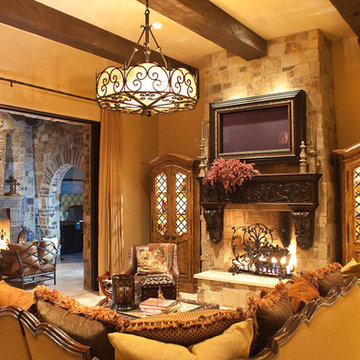
We definitely approve of this family with its cozy fireplace, custom furniture, and wood beams.
Réalisation d'un très grand salon chalet fermé avec une salle de réception, un mur marron, un sol en travertin, une cheminée standard, un manteau de cheminée en pierre et un téléviseur fixé au mur.
Réalisation d'un très grand salon chalet fermé avec une salle de réception, un mur marron, un sol en travertin, une cheminée standard, un manteau de cheminée en pierre et un téléviseur fixé au mur.
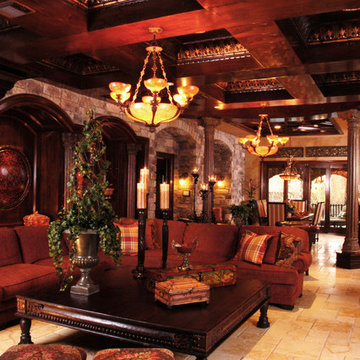
Though from person to person, the particular aspects of luxury design can be extraordinarily diverse, there is one statement that holds true across the board: Every style has a luxury option. No matter what your aesthetic preferences may be, whether simple or ornate there are many ways to ensure a luxe feel. The team at Frontier Custom Builders, Inc. led by President and Founder Wayne Bopp have mastered the art of Luxury Home Design and decor.
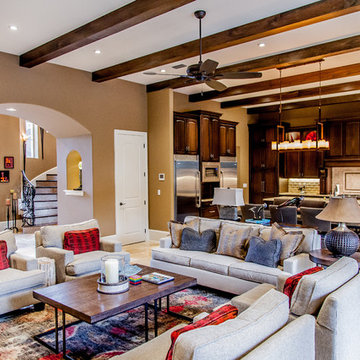
Built by:
J.A. Long, Inc
Design Builders
Inspiration pour un grand salon traditionnel ouvert avec un mur marron et un sol en travertin.
Inspiration pour un grand salon traditionnel ouvert avec un mur marron et un sol en travertin.
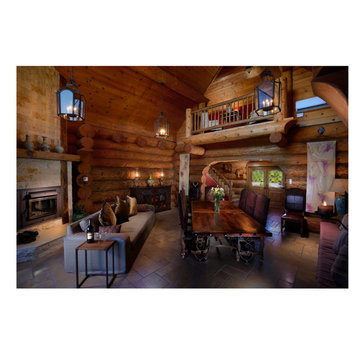
Idée de décoration pour un salon chalet avec un mur marron, un sol en travertin, une cheminée standard et un manteau de cheminée en brique.
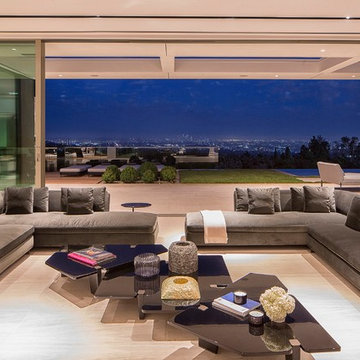
Aménagement d'un très grand salon contemporain ouvert avec une salle de réception, un mur marron, un sol en travertin, une cheminée ribbon, un manteau de cheminée en métal et un sol blanc.
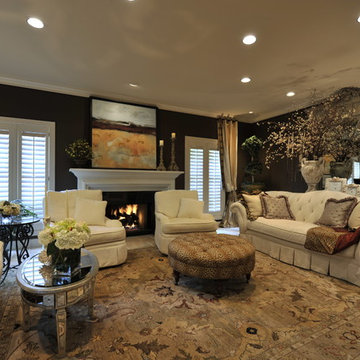
The Design Firm
Réalisation d'un salon tradition fermé avec une salle de réception, un mur marron, un sol en travertin, un manteau de cheminée en pierre et une cheminée standard.
Réalisation d'un salon tradition fermé avec une salle de réception, un mur marron, un sol en travertin, un manteau de cheminée en pierre et une cheminée standard.
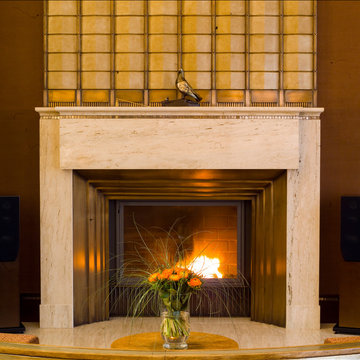
Exemple d'un grand salon moderne avec un mur marron, un sol en travertin, une cheminée standard et un manteau de cheminée en pierre.
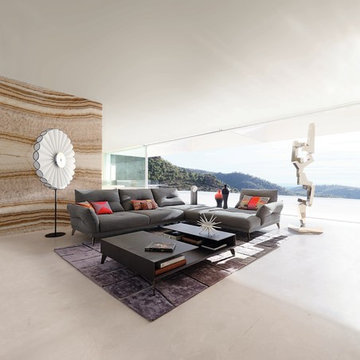
Upholstered in LIFT fabric (45% cotton, 40% acrylic, 5% fibres, 10% polyamide), contrasting piping. Double depth backrests with manual pendulum mechanism (also available in fixed version). Padded seat cushions in bi-density HR foam 35-40 kg/m³ and cotton batting. Padded armrest cushions in HR foam 45kg/m³ and cotton batting. Structure in metal, solid wood and plywood. HR elastic straps suspension. Also available in other dimensions, straight sofas and ottoman.
Manufactured in Europe.
Consisting of: - One 3-seat 1-arm unit with left armrest and double depth (L. 216 x H. 90 x D. 110 cm), Dimensions when opened : (L.224 x H.90 x D. 140) - One Lounge chair with double depth (L. 102 x H. 90 x D. 145 cm), Dimensions when opened : (L.102 x H.90 x D. 186) - One Lounge chair with right armrest and double depth (L. 118 x H. 90 x D. 156 cm), Dimensions when opened: (L.126 x H.90 x D. 186)
Dimensions: W. 410/318 x H. 90 x D. 110 cm
Other products / Other dimensions:
5-seat sofa - backs with double depth :W. 332 x H. 90 x D. 110 cm
5-seat sofa - fixed backs :W. 332 x H. 90 x D. 99 cm
Large 4-seat sofa - backs with double depth :W. 287 x H. 90 x D. 110 cm
Large 4-seat sofa - fixed backs :W. 287 x H. 90 x D. 99 cm
Large 3-seat sofa - backs with double depth :W. 232 x H. 90 x D. 110 cm
Large 3-seat sofa - fixed backs :W. 232 x H. 90 x D. 99 cm
3-seat sofa - backs with double depth :W. 202 x H. 90 x D. 110 cm
3-seat sofa - fixed backs :W. 202 x H. 90 x D. 99 cm
Lounge chair - backs with double depth :W. 102 x H. 90 x D. 156 cm
Lounge chair :W. 87 x H. 90 x D. 156 cm
Armchair :W. 132 x H. 90 x D. 110 cm
Large armchair :W. 132 x H. 90 x D. 99 cm
Armchair - back with double depth :W. 117 x H. 90 x D. 110 cm
Armchair :W. 117 x H. 90 x D. 99 cm
Square ottoman :W. 110 x H. 43 x D. 110 cm
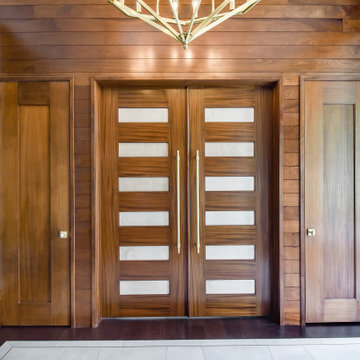
Modern wood doors with glass panels lead into the lounge. Wood paneled walls provide an additional accent.
Idées déco pour un grand salon moderne avec un mur marron, un sol en travertin et du lambris.
Idées déco pour un grand salon moderne avec un mur marron, un sol en travertin et du lambris.
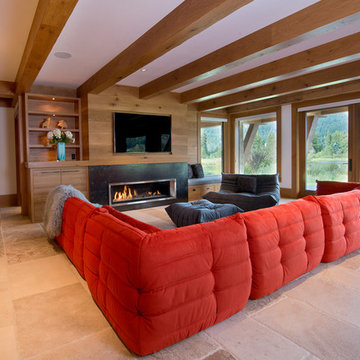
Aménagement d'un salon montagne fermé avec un mur marron, un sol en travertin, une cheminée ribbon, un manteau de cheminée en pierre, un téléviseur fixé au mur et un sol beige.
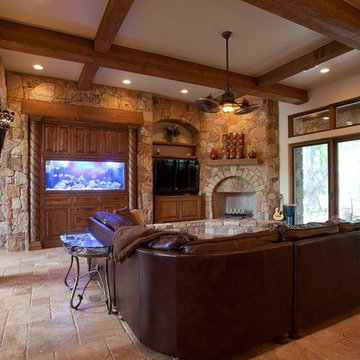
This 6,100 sq. ft. modern escape from city living was designed with family in mind! An elegant Mediterranean-inspired Hill Country design with a welcoming front courtyard using local stone mixed with earth-toned stucco. The front motor court is hidden away behind rock wing walls leaving the emphasis on the turreted area enclosing the grand staircase.
Rear porches, both upstairs and down, reflect the inspiration of a Mediterranean villa, with carefully crafted staggered stone arches. Large expanses of glass not only help to create the feeling of bringing the outside in, but also maximize the views of the lake from nearly every room in the home.
Interior thickened stone arches invite you to the family living areas and emphasize the timber box beams and wooden ceiling details in these areas.
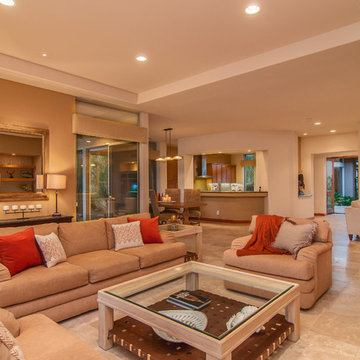
Cette image montre un grand salon traditionnel fermé avec une salle de réception, un mur marron, un sol en travertin, aucune cheminée, aucun téléviseur et un sol beige.
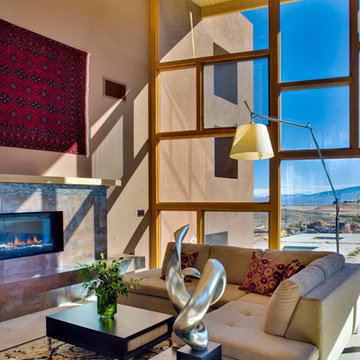
modern fireplace, 16' x 18' window wall, and vistas,vistas and more vistas
Patrick Coulie
Cette image montre un très grand salon minimaliste ouvert avec un mur marron, un sol en travertin, une cheminée standard et un manteau de cheminée en carrelage.
Cette image montre un très grand salon minimaliste ouvert avec un mur marron, un sol en travertin, une cheminée standard et un manteau de cheminée en carrelage.
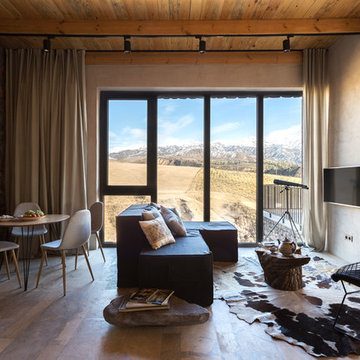
Idée de décoration pour un salon chalet de taille moyenne et ouvert avec un mur marron, un sol en travertin, aucune cheminée, un téléviseur fixé au mur, un sol beige, un mur en pierre et canapé noir.
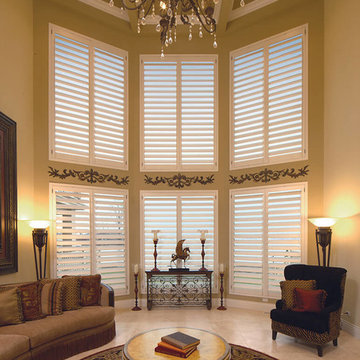
Réalisation d'un petit salon tradition fermé avec une salle de réception, un mur marron, un sol en travertin, aucune cheminée, aucun téléviseur et un sol beige.
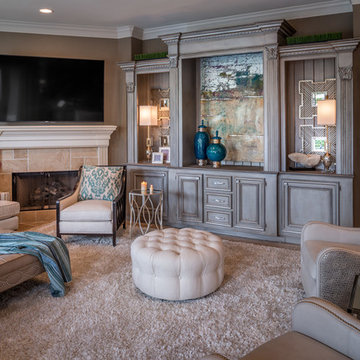
Exemple d'un grand salon chic ouvert avec un mur marron, un sol en travertin, une cheminée standard, un manteau de cheminée en pierre, un téléviseur fixé au mur et un sol beige.
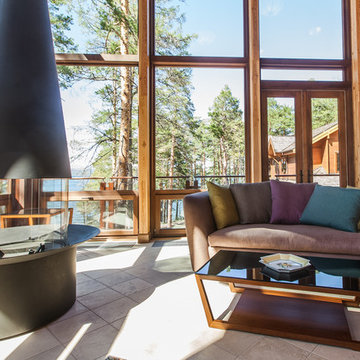
Aménagement d'un grand salon scandinave avec une salle de réception, un mur marron, un sol en travertin, cheminée suspendue, un manteau de cheminée en métal et un téléviseur fixé au mur.
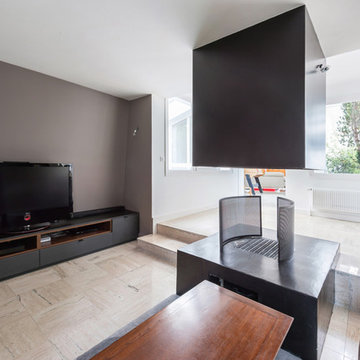
Le patio intérieur comme axe central
Au démarrage, une maison atypique : un ensemble d’espaces volumineux, tournés vers l’extérieur : un patio, point central de la maison, et autour duquel tout gravite. C’est ainsi que nous l’avons appelé la Maison Compas.
Cette famille nous a consulté au tout début de leur projet d’acquisition, puisque c’est lors de la vente de la maison qu’ils nous ont contacté : nous avons donc pu leur donner le maximum de conseil, une enveloppe budgétaire de travaux, et surtout notre vision des rénovations à effectuer. C’est alors que le charme opéra…
Idées déco de salons avec un mur marron et un sol en travertin
2