Idées déco de salons avec un mur marron et un téléviseur encastré
Trier par :
Budget
Trier par:Populaires du jour
221 - 240 sur 814 photos
1 sur 3
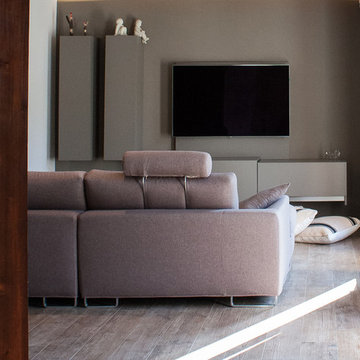
©LABORATORIOITALIANODESIGN
Cette image montre un petit salon design ouvert avec un mur marron, un sol en carrelage de porcelaine, un téléviseur encastré et un sol marron.
Cette image montre un petit salon design ouvert avec un mur marron, un sol en carrelage de porcelaine, un téléviseur encastré et un sol marron.
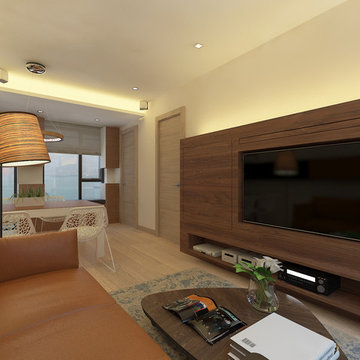
Réalisation d'un salon asiatique de taille moyenne et fermé avec une salle de réception, un mur marron, moquette, une cheminée standard, un manteau de cheminée en bois et un téléviseur encastré.
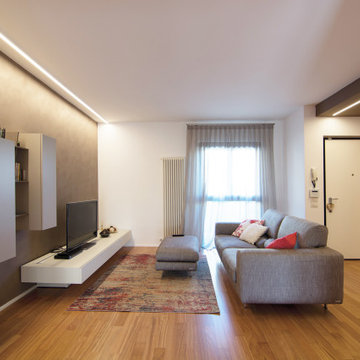
Il grande mobile della tv in rovere è stato verniciato di bianco e mantenuto. La parete dietro la tv è stata trattata con finitura spatolata e illuminata con luce led radente effetto wall wash. Pensili e libreria completano la composizione. Il divano grigio rivestito in stoffa e poggiato su un grande tappeto multicolor.
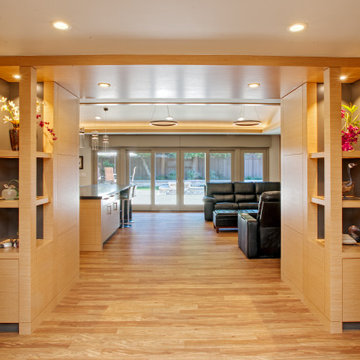
We were asked to do a complete remodel of the main public areas of this existing ranch style home. Walls were taken down to open up the space and large doors and windows were installed to open up the the newly modeled rear garden. The kitchen was relocated and a great room was created. In the great room we captured attic space to raise the ceiling. A large amount of storage space was created with custom cabinets. A formerly outdoor courtyard space was covered with a very large custom skylight and integrated into the house as a library space.
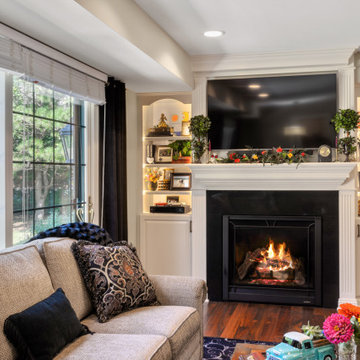
To move or not to move — that is the question many homeowners are asking as they consider whether to upgrade their existing residence or pack up and find a new one. It was that exact question that was discussed by this homeowner as they evaluated their traditional two-story home in Fontana. Built in 2001, this cedar-sided 3,500-square-foot home features five bedrooms, three-and-a-half baths, and a full basement.
During renovation projects like the these, we have the ability and flexibility to work across many different architectural styles. Our main focus is to work with clients to get a good sense of their personal style, what features they’re most attracted to, and balance those with the fundamental principles of good design – function, balance, proportion and flow – to make sure that they have a unified vision for the home.
After extensive demolition of the kitchen, family room, master bath, laundry room, powder room, master bedroom and adjacent hallways, we began transforming the space into one that the family could truly utilize in an all new way. In addition to installing structural beams to support the second floor loads and pushing out two non-structural walls in order to enlarge the master bath, the renovation team installed a new kitchen island, added quartz countertops in the kitchen and master bath plus installed new Kohler sinks, toilets and accessories in the kitchen and bath.
Underscoring the belief that an open great room should offer a welcoming environment, the renovated space now offers an inviting haven for the homeowners and their guests. The open family room boasts a new gas fireplace complete with custom surround, mantel and bookcases. Underfoot, hardwood floors featuring American walnut add warmth to the home’s interior.
Continuity is achieved throughout the first floor by accenting posts, handrails and spindles all with the same rich walnut.
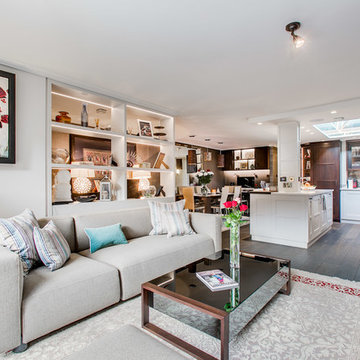
Living room, open plan kitchen and dining room in one big space with sliding doors opening in the garden. The area is perfect for entertainment creating lateral living space.
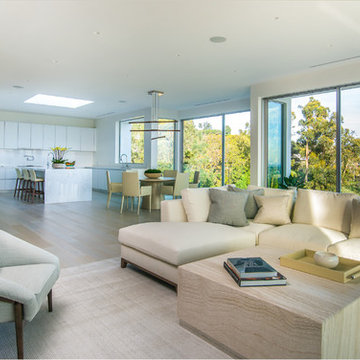
Grand Room view from living room to kitchen
Photographer: Nolasco Studios
Idée de décoration pour un grand salon design ouvert avec un mur marron, parquet clair, une cheminée ribbon, un manteau de cheminée en bois, un téléviseur encastré et un sol beige.
Idée de décoration pour un grand salon design ouvert avec un mur marron, parquet clair, une cheminée ribbon, un manteau de cheminée en bois, un téléviseur encastré et un sol beige.
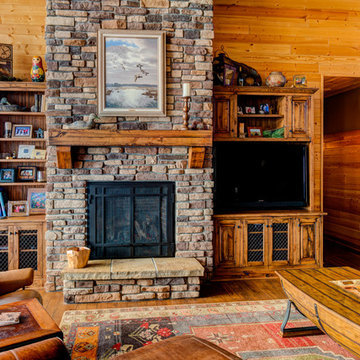
Todd Myra Photography
Inspiration pour un grand salon chalet ouvert avec un mur marron, un sol en bois brun, une cheminée standard, un manteau de cheminée en pierre, un téléviseur encastré et un sol marron.
Inspiration pour un grand salon chalet ouvert avec un mur marron, un sol en bois brun, une cheminée standard, un manteau de cheminée en pierre, un téléviseur encastré et un sol marron.
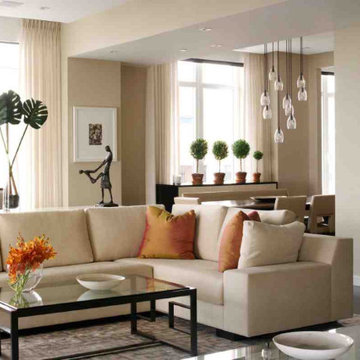
We love when our clients trust us enough to do a second project for them. In the case of this couple looking for a NYC Pied-a-Terre – this was our 4th! After designing their homes in Bernardsville, NJ and San Diego, CA and a home for their daughter in Orange County, CA, we were called up for duty on the search for a NYC apartment which would accommodate this couple with room enough for their four children as well!
What we cherish most about working with clients is the trust that develops over time. In this case, not only were we asked to come on board for design and project coordination, but we also helped with the actual apartment selection decision between locations in TriBeCa, Upper West Side and the West Village. The TriBeCa building didn’t have enough services in the building; the Upper West Side neighborhood was too busy and impersonal; and, the West Village apartment was just right.
Our work on this apartment was to oversee the design and build-out of the combination of a 3,000 square foot 3-bedroom unit with a 1,000 square foot 1-bedroom unit. We reorganized the space to accommodate this family of 6. The living room in the 1 bedroom became the media room; the kitchen became a bar; and the bedroom became a guest suite.
The most amazing feature of this apartment are its views – uptown to the Empire State Building, downtown to the Statue of Liberty and west for the most vibrant sunsets. We opened up the space to create view lines through the apartment all the way back into the home office.
Customizing New York City apartments takes creativity and patience. In order to install recessed lighting, Ray devised a floating ceiling situated below the existing concrete ceiling to accept the wiring and housing.
In the design of the space, we wanted to create a flow and continuity between the public spaces. To do this, we designed walnut panels which run from the center hall through the media room into the office and on to the sitting room. The richness of the wood helps ground the space and draws your eye to the lightness of the gorgeous views. For additional light capture, we designed a 9 foot by 10 foot metal and mirror wall treatment in the living room. The purpose is to catch the light and reflect it back into the living space creating expansiveness and brightness.
Adding unique and meaningful art pieces is the critical final stage of design. For the master bedroom, we commissioned Ira Lohan, a Santa Fe, NM artist we know, to create a totem with glass feathers. This piece was inspired by folklore from his Native American roots which says home is defined by where an eagle’s feathers land. Ira drove this piece across the country and delivered and installed it himself!!
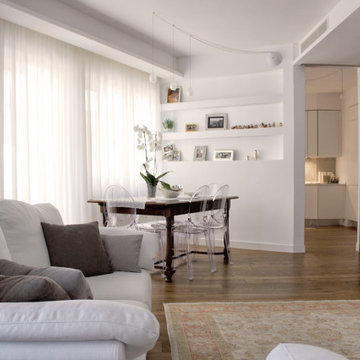
Inspiration pour un grand salon minimaliste ouvert avec une bibliothèque ou un coin lecture, un mur marron, parquet clair et un téléviseur encastré.
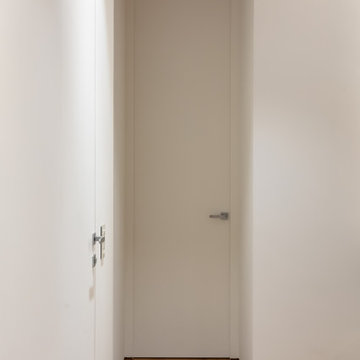
Перфекционизм в исполнении. Лаконичность решений.
Exemple d'un salon chic avec un mur marron, parquet foncé, une cheminée ribbon, un téléviseur encastré et un sol marron.
Exemple d'un salon chic avec un mur marron, parquet foncé, une cheminée ribbon, un téléviseur encastré et un sol marron.
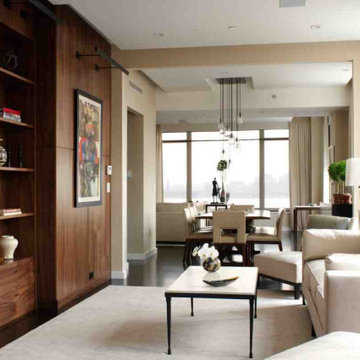
We love when our clients trust us enough to do a second project for them. In the case of this couple looking for a NYC Pied-a-Terre – this was our 4th! After designing their homes in Bernardsville, NJ and San Diego, CA and a home for their daughter in Orange County, CA, we were called up for duty on the search for a NYC apartment which would accommodate this couple with room enough for their four children as well!
What we cherish most about working with clients is the trust that develops over time. In this case, not only were we asked to come on board for design and project coordination, but we also helped with the actual apartment selection decision between locations in TriBeCa, Upper West Side and the West Village. The TriBeCa building didn’t have enough services in the building; the Upper West Side neighborhood was too busy and impersonal; and, the West Village apartment was just right.
Our work on this apartment was to oversee the design and build-out of the combination of a 3,000 square foot 3-bedroom unit with a 1,000 square foot 1-bedroom unit. We reorganized the space to accommodate this family of 6. The living room in the 1 bedroom became the media room; the kitchen became a bar; and the bedroom became a guest suite.
The most amazing feature of this apartment are its views – uptown to the Empire State Building, downtown to the Statue of Liberty and west for the most vibrant sunsets. We opened up the space to create view lines through the apartment all the way back into the home office.
Customizing New York City apartments takes creativity and patience. In order to install recessed lighting, Ray devised a floating ceiling situated below the existing concrete ceiling to accept the wiring and housing.
In the design of the space, we wanted to create a flow and continuity between the public spaces. To do this, we designed walnut panels which run from the center hall through the media room into the office and on to the sitting room. The richness of the wood helps ground the space and draws your eye to the lightness of the gorgeous views. For additional light capture, we designed a 9 foot by 10 foot metal and mirror wall treatment in the living room. The purpose is to catch the light and reflect it back into the living space creating expansiveness and brightness.
Adding unique and meaningful art pieces is the critical final stage of design. For the master bedroom, we commissioned Ira Lohan, a Santa Fe, NM artist we know, to create a totem with glass feathers. This piece was inspired by folklore from his Native American roots which says home is defined by where an eagle’s feathers land. Ira drove this piece across the country and delivered and installed it himself!!
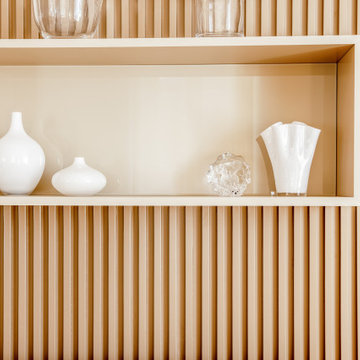
Arredo con mobili sospesi Lago, e boiserie in legno realizzata da falegname su disegno
Inspiration pour un salon minimaliste de taille moyenne et ouvert avec une bibliothèque ou un coin lecture, un mur marron, un sol en carrelage de céramique, un poêle à bois, un manteau de cheminée en bois, un téléviseur encastré, un sol marron, un plafond décaissé et boiseries.
Inspiration pour un salon minimaliste de taille moyenne et ouvert avec une bibliothèque ou un coin lecture, un mur marron, un sol en carrelage de céramique, un poêle à bois, un manteau de cheminée en bois, un téléviseur encastré, un sol marron, un plafond décaissé et boiseries.
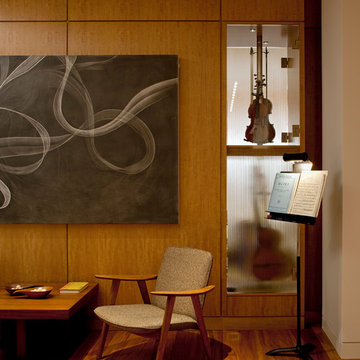
Aménagement d'un salon contemporain de taille moyenne et fermé avec une bibliothèque ou un coin lecture, un mur marron, parquet clair, un téléviseur encastré, une cheminée standard et un manteau de cheminée en pierre.
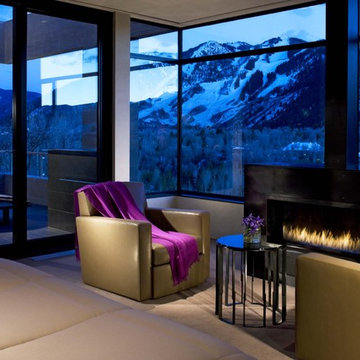
Contemporary Lounge Area
Réalisation d'un petit salon design fermé avec une salle de réception, un mur marron, moquette, une cheminée standard, un manteau de cheminée en pierre et un téléviseur encastré.
Réalisation d'un petit salon design fermé avec une salle de réception, un mur marron, moquette, une cheminée standard, un manteau de cheminée en pierre et un téléviseur encastré.
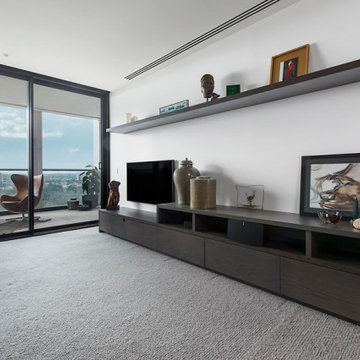
Two tier timber veneer drawer and open shelf unit
Exemple d'un grand salon tendance ouvert avec une salle de réception, un mur marron et un téléviseur encastré.
Exemple d'un grand salon tendance ouvert avec une salle de réception, un mur marron et un téléviseur encastré.
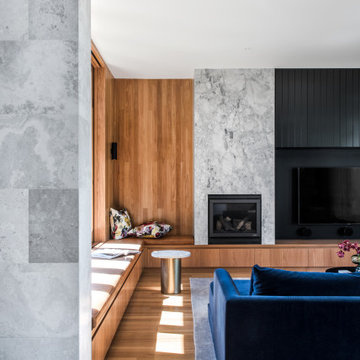
Inspiration pour un très grand salon design ouvert avec une salle de réception, un mur marron, un sol en bois brun, une cheminée standard, un manteau de cheminée en pierre, un téléviseur encastré, un sol marron, un plafond décaissé et du lambris.
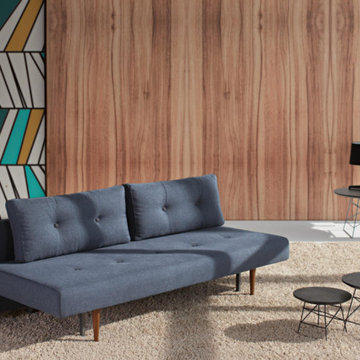
Clean lines and modular functionality make the Recast sofa a formidable full size convertible sleeper for any living space.
Aménagement d'un salon scandinave de taille moyenne et fermé avec une salle de musique, un mur marron, moquette, un téléviseur encastré et un sol beige.
Aménagement d'un salon scandinave de taille moyenne et fermé avec une salle de musique, un mur marron, moquette, un téléviseur encastré et un sol beige.
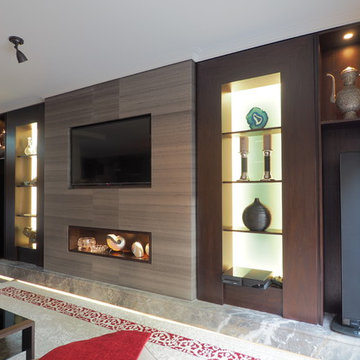
Using lighting in the shelving units to create mood in the room
Exemple d'un salon tendance de taille moyenne et fermé avec un mur marron, parquet foncé et un téléviseur encastré.
Exemple d'un salon tendance de taille moyenne et fermé avec un mur marron, parquet foncé et un téléviseur encastré.
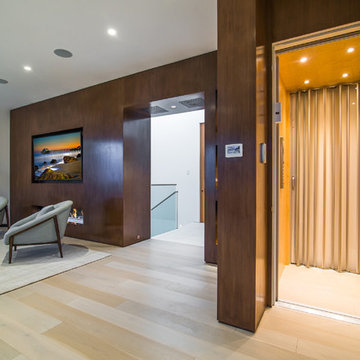
Living Room with elevator
Photographer: Nolasco Studios
Cette image montre un grand salon design ouvert avec un mur marron, parquet clair, une cheminée ribbon, un manteau de cheminée en bois, un téléviseur encastré et un sol beige.
Cette image montre un grand salon design ouvert avec un mur marron, parquet clair, une cheminée ribbon, un manteau de cheminée en bois, un téléviseur encastré et un sol beige.
Idées déco de salons avec un mur marron et un téléviseur encastré
12