Idées déco de salons avec un mur marron et un téléviseur encastré
Trier par :
Budget
Trier par:Populaires du jour
141 - 160 sur 814 photos
1 sur 3
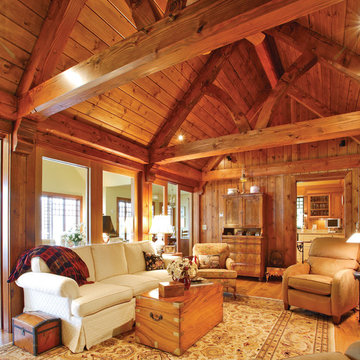
Exemple d'un salon chic ouvert avec une salle de réception, un mur marron, parquet clair, une cheminée standard, un manteau de cheminée en pierre et un téléviseur encastré.
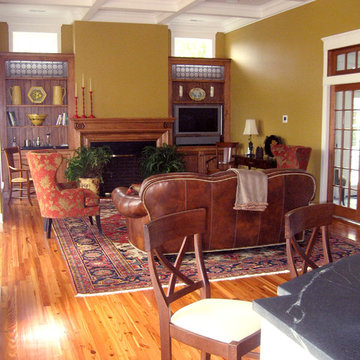
Photo Credit: Atelier 11 Architecture
Exemple d'un salon sud-ouest américain de taille moyenne et ouvert avec une salle de réception, un mur marron, parquet clair, une cheminée standard, un manteau de cheminée en bois, un téléviseur encastré et un sol beige.
Exemple d'un salon sud-ouest américain de taille moyenne et ouvert avec une salle de réception, un mur marron, parquet clair, une cheminée standard, un manteau de cheminée en bois, un téléviseur encastré et un sol beige.
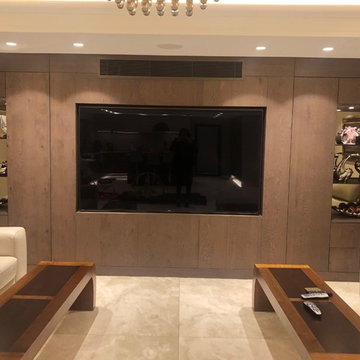
Custom design built in Tv unit, hidden bar for living or lounge room
Exemple d'un grand salon tendance fermé avec une salle de réception, un mur marron, un sol en marbre, un téléviseur encastré et un sol beige.
Exemple d'un grand salon tendance fermé avec une salle de réception, un mur marron, un sol en marbre, un téléviseur encastré et un sol beige.
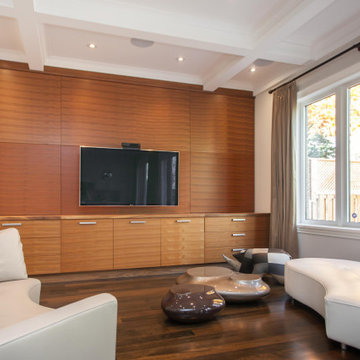
Inspiration pour un grand salon minimaliste ouvert avec un mur marron, un sol en bois brun, un téléviseur encastré, un sol marron, un plafond à caissons et du lambris.
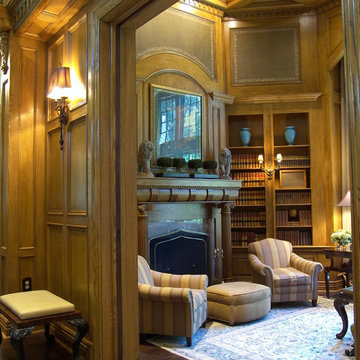
Exemple d'un grand salon chic fermé avec une bibliothèque ou un coin lecture, un mur marron, parquet foncé, un manteau de cheminée en pierre et un téléviseur encastré.
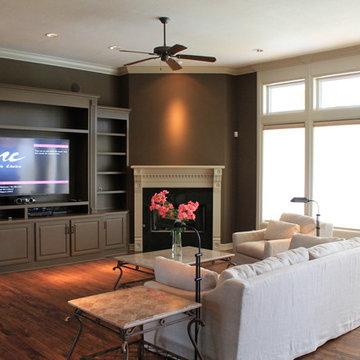
Inspiration pour un salon traditionnel ouvert avec un mur marron, parquet clair, une cheminée d'angle, un téléviseur encastré et un sol marron.
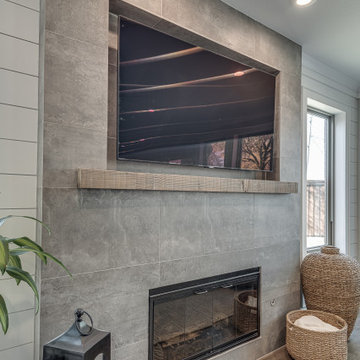
Cette image montre un salon blanc et bois rustique avec un mur marron, un sol en vinyl, une cheminée, un manteau de cheminée en carrelage, un téléviseur encastré, un sol marron et du lambris de bois.
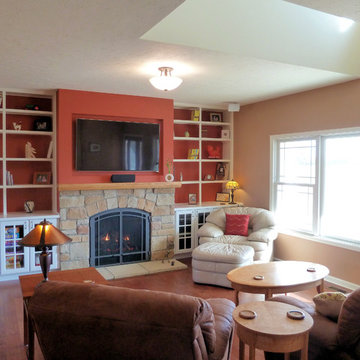
Rustic farmhouse living room by Dan Kokinda
Cette image montre un salon rustique de taille moyenne et ouvert avec un mur marron, un sol en bois brun, une cheminée standard, un manteau de cheminée en pierre et un téléviseur encastré.
Cette image montre un salon rustique de taille moyenne et ouvert avec un mur marron, un sol en bois brun, une cheminée standard, un manteau de cheminée en pierre et un téléviseur encastré.
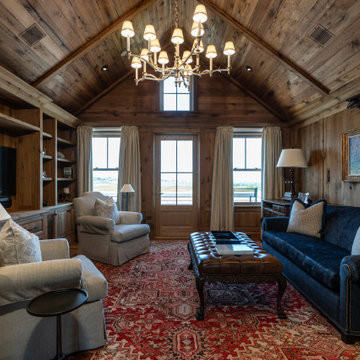
Exemple d'un grand salon montagne en bois fermé avec une salle de réception, un mur marron, un sol en bois brun, aucune cheminée, un téléviseur encastré, un sol marron et un plafond voûté.
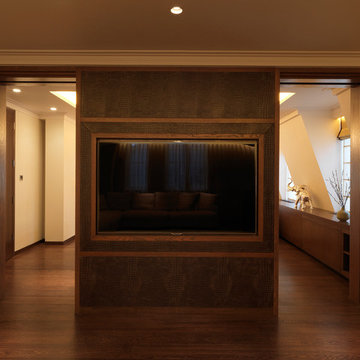
Cette photo montre un salon tendance de taille moyenne et fermé avec un bar de salon, un mur marron, parquet foncé et un téléviseur encastré.
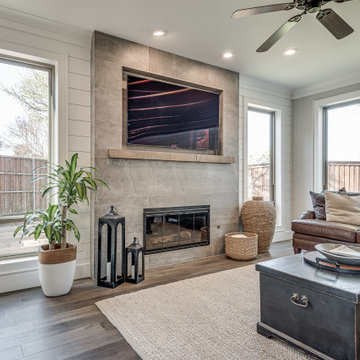
Idée de décoration pour un salon blanc et bois champêtre avec un sol en vinyl, une cheminée, un téléviseur encastré, un sol marron, un mur marron, un manteau de cheminée en carrelage et du lambris de bois.
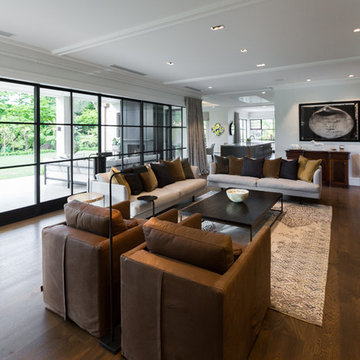
Photo: Dave Richards
Aménagement d'un salon contemporain ouvert avec un sol en bois brun, un téléviseur encastré, un sol marron, une salle de réception, un mur marron, une cheminée standard et un manteau de cheminée en pierre.
Aménagement d'un salon contemporain ouvert avec un sol en bois brun, un téléviseur encastré, un sol marron, une salle de réception, un mur marron, une cheminée standard et un manteau de cheminée en pierre.
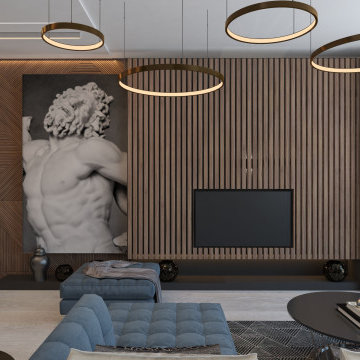
Réalisation d'un salon design de taille moyenne et ouvert avec une salle de réception, un mur marron, parquet clair, un téléviseur encastré, un sol gris, un plafond décaissé et du lambris.
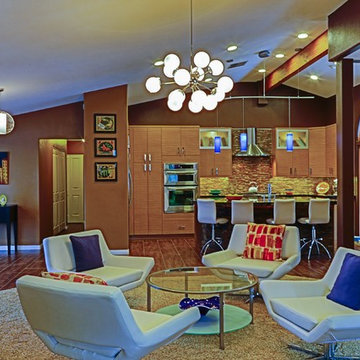
www.thephotoseen.net
Cette image montre un grand salon vintage ouvert avec un mur marron, moquette, une cheminée standard, un manteau de cheminée en carrelage, un téléviseur encastré et un sol beige.
Cette image montre un grand salon vintage ouvert avec un mur marron, moquette, une cheminée standard, un manteau de cheminée en carrelage, un téléviseur encastré et un sol beige.
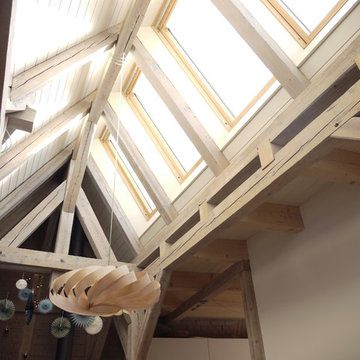
Das alte Dach wurde mit Dachfenstern von Velux geöffnet und lässt Sonnen- und Mondlicht in den Wohnbereich. Die freigelegten und lasierten Balken schaffen Struktur und interessante Lichtspiele. Pendelleuchte aus Holz von Tom Rossau.
http://www.holzdesignpur.de/designerlampen-Pendelleuchte-TR5-tom-rossau
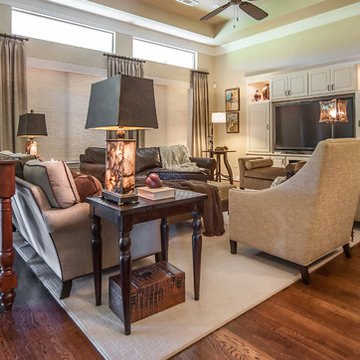
The custom area rug defines the seating area in this open living room. Photography by Evan Chavez
Cette photo montre un salon chic de taille moyenne et fermé avec une salle de réception, un mur marron, parquet foncé, aucune cheminée et un téléviseur encastré.
Cette photo montre un salon chic de taille moyenne et fermé avec une salle de réception, un mur marron, parquet foncé, aucune cheminée et un téléviseur encastré.
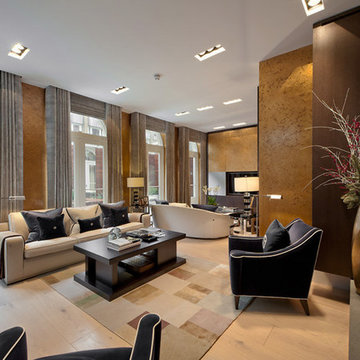
Living Room
Photo: Originate
Cette photo montre un salon tendance de taille moyenne et fermé avec une salle de réception, un mur marron, parquet clair, aucune cheminée et un téléviseur encastré.
Cette photo montre un salon tendance de taille moyenne et fermé avec une salle de réception, un mur marron, parquet clair, aucune cheminée et un téléviseur encastré.
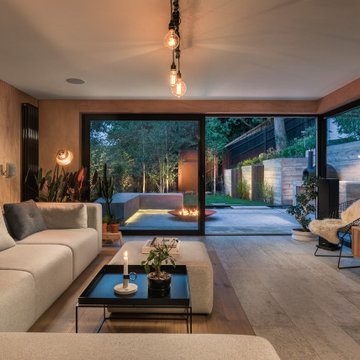
Basement living room extension with floor to ceiling sliding doors, plywood and stone tile walls and concrete and wood flooring create an inside-outside living space.
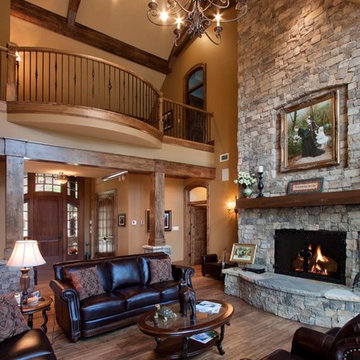
J. Weiland Photography-
Breathtaking Beauty and Luxurious Relaxation awaits in this Massive and Fabulous Mountain Retreat. The unparalleled Architectural Degree, Design & Style are credited to the Designer/Architect, Mr. Raymond W. Smith, https://www.facebook.com/Raymond-W-Smith-Residential-Designer-Inc-311235978898996/, the Interior Designs to Marina Semprevivo, and are an extent of the Home Owners Dreams and Lavish Good Tastes. Sitting atop a mountain side in the desirable gated-community of The Cliffs at Walnut Cove, https://cliffsliving.com/the-cliffs-at-walnut-cove, this Skytop Beauty reaches into the Sky and Invites the Stars to Shine upon it. Spanning over 6,000 SF, this Magnificent Estate is Graced with Soaring Ceilings, Stone Fireplace and Wall-to-Wall Windows in the Two-Story Great Room and provides a Haven for gazing at South Asheville’s view from multiple vantage points. Coffered ceilings, Intricate Stonework and Extensive Interior Stained Woodwork throughout adds Dimension to every Space. Multiple Outdoor Private Bedroom Balconies, Decks and Patios provide Residents and Guests with desired Spaciousness and Privacy similar to that of the Biltmore Estate, http://www.biltmore.com/visit. The Lovely Kitchen inspires Joy with High-End Custom Cabinetry and a Gorgeous Contrast of Colors. The Striking Beauty and Richness are created by the Stunning Dark-Colored Island Cabinetry, Light-Colored Perimeter Cabinetry, Refrigerator Door Panels, Exquisite Granite, Multiple Leveled Island and a Fun, Colorful Backsplash. The Vintage Bathroom creates Nostalgia with a Cast Iron Ball & Claw-Feet Slipper Tub, Old-Fashioned High Tank & Pull Toilet and Brick Herringbone Floor. Garden Tubs with Granite Surround and Custom Tile provide Peaceful Relaxation. Waterfall Trickles and Running Streams softly resound from the Outdoor Water Feature while the bench in the Landscape Garden calls you to sit down and relax a while.
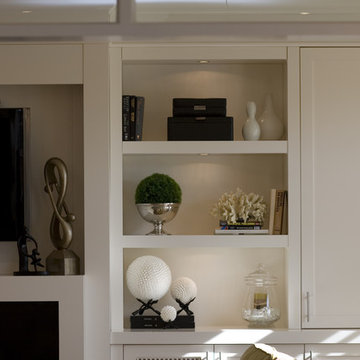
Lovely vignette from a Living room built-in media wall cabinet.
This project is 5+ years old. Most items shown are custom (eg. millwork, upholstered furniture, drapery). Most goods are no longer available. Benjamin Moore paint.
Idées déco de salons avec un mur marron et un téléviseur encastré
8