Idées déco de salons avec un mur marron et un téléviseur encastré
Trier par :
Budget
Trier par:Populaires du jour
61 - 80 sur 837 photos
1 sur 3
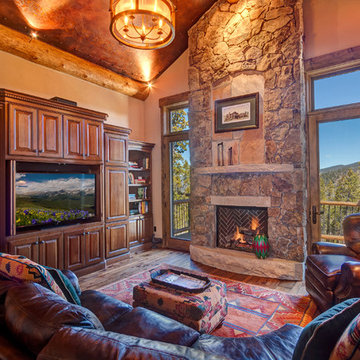
Exemple d'un grand salon montagne ouvert avec un mur marron, un sol en bois brun, une cheminée standard, un manteau de cheminée en pierre, un téléviseur encastré et un sol marron.
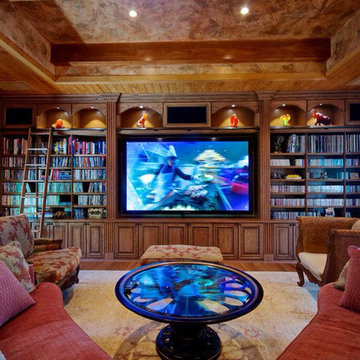
A custom stained, walnut unit which allows for a large flat screen, surrounded by shelves of books and features arches with down-lights.
Idée de décoration pour un grand salon craftsman fermé avec un mur marron, un sol en bois brun, aucune cheminée, un téléviseur encastré et un sol marron.
Idée de décoration pour un grand salon craftsman fermé avec un mur marron, un sol en bois brun, aucune cheminée, un téléviseur encastré et un sol marron.
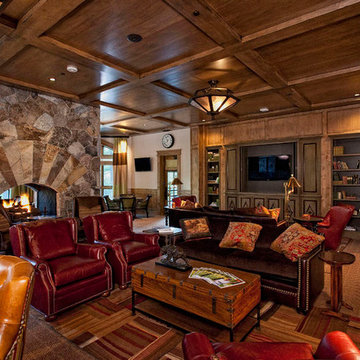
Hammerton
Cette photo montre un salon montagne fermé avec une salle de réception, un mur marron, moquette et un téléviseur encastré.
Cette photo montre un salon montagne fermé avec une salle de réception, un mur marron, moquette et un téléviseur encastré.

El Dorado Fireplace Surround
Idée de décoration pour un salon tradition de taille moyenne et fermé avec une salle de réception, un mur marron, un sol en travertin, une cheminée standard, un manteau de cheminée en pierre, un téléviseur encastré et un sol beige.
Idée de décoration pour un salon tradition de taille moyenne et fermé avec une salle de réception, un mur marron, un sol en travertin, une cheminée standard, un manteau de cheminée en pierre, un téléviseur encastré et un sol beige.
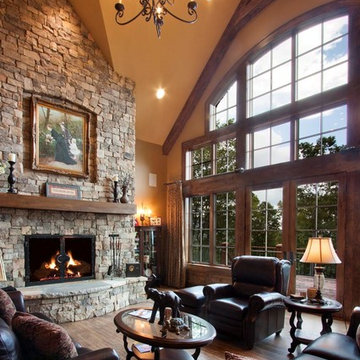
J. Weiland Photography-
Breathtaking Beauty and Luxurious Relaxation awaits in this Massive and Fabulous Mountain Retreat. The unparalleled Architectural Degree, Design & Style are credited to the Designer/Architect, Mr. Raymond W. Smith, https://www.facebook.com/Raymond-W-Smith-Residential-Designer-Inc-311235978898996/, the Interior Designs to Marina Semprevivo, and are an extent of the Home Owners Dreams and Lavish Good Tastes. Sitting atop a mountain side in the desirable gated-community of The Cliffs at Walnut Cove, https://cliffsliving.com/the-cliffs-at-walnut-cove, this Skytop Beauty reaches into the Sky and Invites the Stars to Shine upon it. Spanning over 6,000 SF, this Magnificent Estate is Graced with Soaring Ceilings, Stone Fireplace and Wall-to-Wall Windows in the Two-Story Great Room and provides a Haven for gazing at South Asheville’s view from multiple vantage points. Coffered ceilings, Intricate Stonework and Extensive Interior Stained Woodwork throughout adds Dimension to every Space. Multiple Outdoor Private Bedroom Balconies, Decks and Patios provide Residents and Guests with desired Spaciousness and Privacy similar to that of the Biltmore Estate, http://www.biltmore.com/visit. The Lovely Kitchen inspires Joy with High-End Custom Cabinetry and a Gorgeous Contrast of Colors. The Striking Beauty and Richness are created by the Stunning Dark-Colored Island Cabinetry, Light-Colored Perimeter Cabinetry, Refrigerator Door Panels, Exquisite Granite, Multiple Leveled Island and a Fun, Colorful Backsplash. The Vintage Bathroom creates Nostalgia with a Cast Iron Ball & Claw-Feet Slipper Tub, Old-Fashioned High Tank & Pull Toilet and Brick Herringbone Floor. Garden Tubs with Granite Surround and Custom Tile provide Peaceful Relaxation. Waterfall Trickles and Running Streams softly resound from the Outdoor Water Feature while the bench in the Landscape Garden calls you to sit down and relax a while.
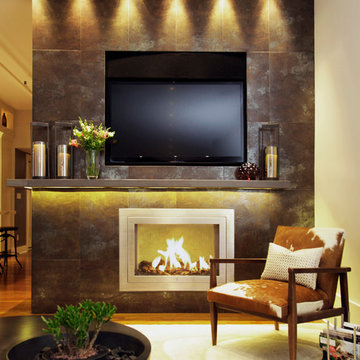
HearthCabinet Ventless Fireplaces: Ventless Vent-Free, Unvented. Pricing available upon request - 212.242.1485
Visit our NYC showroom in Chelsea
www.HearthCabinet.com
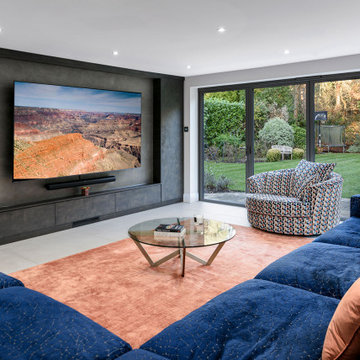
Large open plan living area off the kitchen, large corner sofa in front of a large TV media wall. Great outlook to the garden. Blue sofa, orange rug
Cette photo montre un grand salon tendance ouvert avec un mur marron, un sol en carrelage de porcelaine, une cheminée d'angle, un manteau de cheminée en plâtre, un téléviseur encastré et un sol gris.
Cette photo montre un grand salon tendance ouvert avec un mur marron, un sol en carrelage de porcelaine, une cheminée d'angle, un manteau de cheminée en plâtre, un téléviseur encastré et un sol gris.
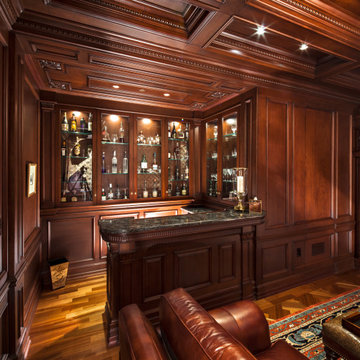
Using a similar mahogany stain for the entire interior, the incorporation of various detailed elements such as the crown moldings and brackets allows for the space to truly speak for itself. Centered around the inclusion of a coffered ceiling, the similar style and tone of all of these elements helps create a strong sense of cohesion within the entire interior.
For more projects visit our website wlkitchenandhome.com
.
.
.
#mediaroom #entertainmentroom #elegantlivingroom #homeinteriors #luxuryliving #luxuryapartment #finearchitecture #luxurymanhattan #luxuryapartments #luxuryinteriors #apartmentbar #homebar #elegantbar #classicbar #livingroomideas #entertainmentwall #wallunit #mediaunit #tvroom #tvfurniture #bardesigner #woodeninterior #bardecor #mancave #homecinema #luxuryinteriordesigner #luxurycontractor #manhattaninteriordesign #classicinteriors #classyinteriors
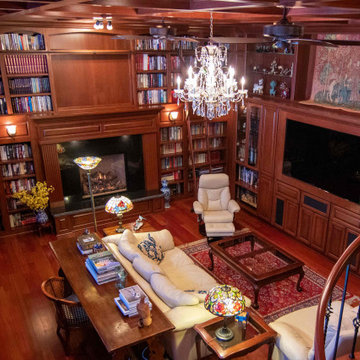
Cette photo montre un grand salon victorien fermé avec une salle de réception, un mur marron, un sol en bois brun, une cheminée standard, un manteau de cheminée en carrelage, un téléviseur encastré et un sol marron.
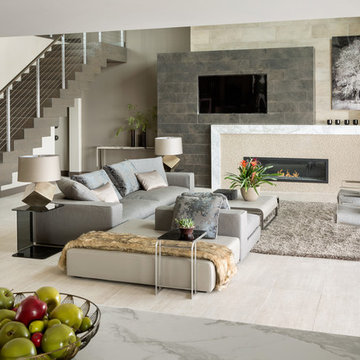
Aménagement d'un très grand salon contemporain ouvert avec une cheminée ribbon, un téléviseur encastré, un bar de salon, un mur marron, parquet foncé, un sol marron et éclairage.

This rural cottage in Northumberland was in need of a total overhaul, and thats exactly what it got! Ceilings removed, beams brought to life, stone exposed, log burner added, feature walls made, floors replaced, extensions built......you name it, we did it!
What a result! This is a modern contemporary space with all the rustic charm you'd expect from a rural holiday let in the beautiful Northumberland countryside. Book In now here: https://www.bridgecottagenorthumberland.co.uk/?fbclid=IwAR1tpc6VorzrLsGJtAV8fEjlh58UcsMXMGVIy1WcwFUtT0MYNJLPnzTMq0w
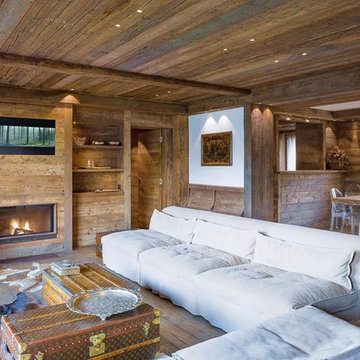
ph Nicola Bombassei
Idées déco pour un salon montagne ouvert et de taille moyenne avec un mur marron, un sol en bois brun, une cheminée standard, un manteau de cheminée en bois, un téléviseur encastré, une bibliothèque ou un coin lecture et un sol marron.
Idées déco pour un salon montagne ouvert et de taille moyenne avec un mur marron, un sol en bois brun, une cheminée standard, un manteau de cheminée en bois, un téléviseur encastré, une bibliothèque ou un coin lecture et un sol marron.
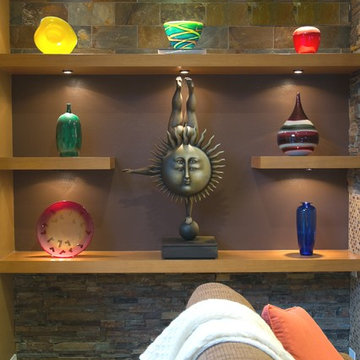
www.thephotoseen.net
Cette photo montre un grand salon rétro ouvert avec un mur marron, moquette, une cheminée standard, un manteau de cheminée en carrelage, un téléviseur encastré et un sol beige.
Cette photo montre un grand salon rétro ouvert avec un mur marron, moquette, une cheminée standard, un manteau de cheminée en carrelage, un téléviseur encastré et un sol beige.
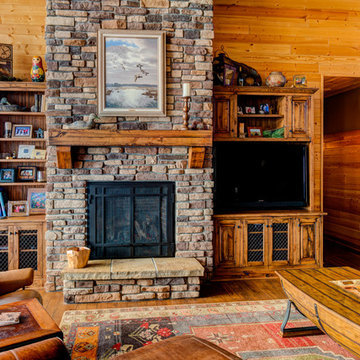
Todd Myra Photography
Inspiration pour un grand salon chalet ouvert avec un mur marron, un sol en bois brun, une cheminée standard, un manteau de cheminée en pierre, un téléviseur encastré et un sol marron.
Inspiration pour un grand salon chalet ouvert avec un mur marron, un sol en bois brun, une cheminée standard, un manteau de cheminée en pierre, un téléviseur encastré et un sol marron.
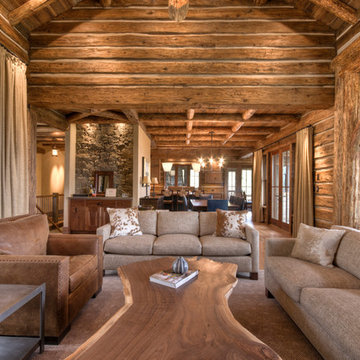
Inspiration pour un grand salon traditionnel ouvert avec un sol en bois brun, une cheminée standard, un manteau de cheminée en pierre, un téléviseur encastré et un mur marron.
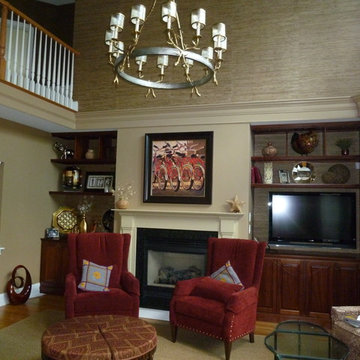
AFTER
...Adding a warm color and architectural details with the moldings and custom brazilian cherry builtins provided function and comfort, while the textured grasscloth and custom window treatments helped absorb the sounds from this two story space.
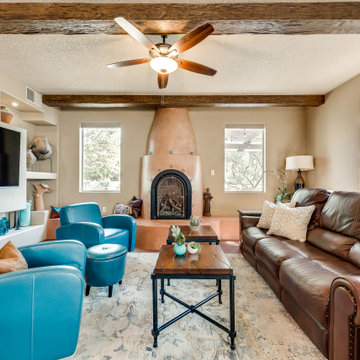
This is a living room space that has been remodeled with a kiva and banco to replace an outdated fireplace, a built in entertainment center, faux wood beams and herringbone brick floors. It was staged with leather, rustic wood and wrought iron furnishings and then softened with a wool area rug.
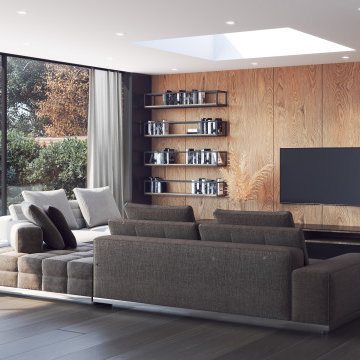
Reading Corner
Cette image montre un grand salon design en bois ouvert avec une salle de réception, un mur marron, parquet clair, aucune cheminée, un téléviseur encastré et un sol beige.
Cette image montre un grand salon design en bois ouvert avec une salle de réception, un mur marron, parquet clair, aucune cheminée, un téléviseur encastré et un sol beige.
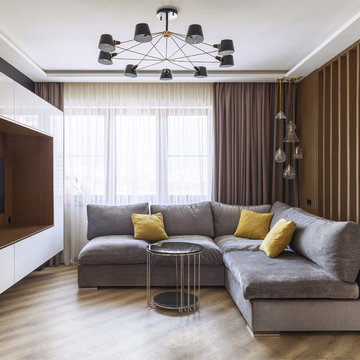
Внушительного размера люстра Eimer стала оригинальным украшением комнаты. При своих 120 сантиметрах в диаметре она, тем не менее, не смотрится массивной благодаря строгому, лаконичному дизайну. Люстра выполняет функцию основного света, а роли дополнительного и декоративного играют бра в углу дивана и контурная подсветка ниши потолка соответственно. В эстетике комнаты выдержана характерная для современных интерьеров строгая геометричность, находящая своё отражение в стилистике декоративной перегородки, конструкции шкафа и устройстве двухуровневого потолка с контурной подсветкой.
Декоративная перегородка между зонами кухни и гостиной выполнена из узких вертикальных деревянных ламелей. Для удешевления монтажа конструкции они крепятся на направляющие по потолку и полу, что делает выбранное решение конструктивно схожим с системой открытых стеллажей, но при этом не оказывает значительного влияния на эстетические характеристики перегородки.
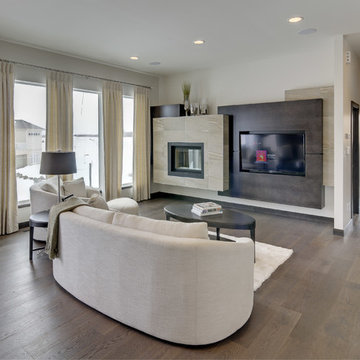
Daniel Wexler
Inspiration pour un salon design de taille moyenne et ouvert avec un mur marron, un sol en bois brun, une cheminée ribbon, un manteau de cheminée en carrelage et un téléviseur encastré.
Inspiration pour un salon design de taille moyenne et ouvert avec un mur marron, un sol en bois brun, une cheminée ribbon, un manteau de cheminée en carrelage et un téléviseur encastré.
Idées déco de salons avec un mur marron et un téléviseur encastré
4