Idées déco de salons avec un mur marron et un téléviseur encastré
Trier par :
Budget
Trier par:Populaires du jour
41 - 60 sur 814 photos
1 sur 3
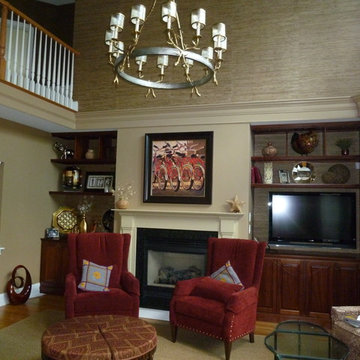
AFTER
...Adding a warm color and architectural details with the moldings and custom brazilian cherry builtins provided function and comfort, while the textured grasscloth and custom window treatments helped absorb the sounds from this two story space.
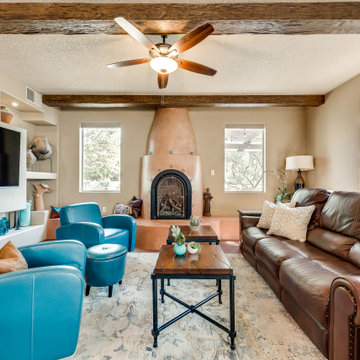
This is a living room space that has been remodeled with a kiva and banco to replace an outdated fireplace, a built in entertainment center, faux wood beams and herringbone brick floors. It was staged with leather, rustic wood and wrought iron furnishings and then softened with a wool area rug.
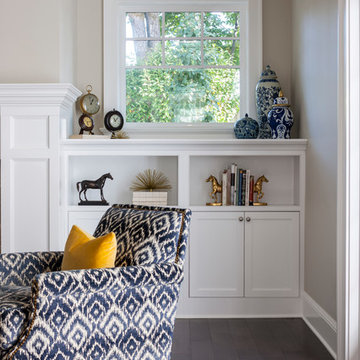
In the prestigious Enatai neighborhood in Bellevue, this mid 90’s home was in need of updating. Bringing this home from a bleak spec project to the feeling of a luxurious custom home took partnering with an amazing interior designer and our specialists in every field. Everything about this home now fits the life and style of the homeowner and is a balance of the finer things with quaint farmhouse styling.
RW Anderson Homes is the premier home builder and remodeler in the Seattle and Bellevue area. Distinguished by their excellent team, and attention to detail, RW Anderson delivers a custom tailored experience for every customer. Their service to clients has earned them a great reputation in the industry for taking care of their customers.
Working with RW Anderson Homes is very easy. Their office and design team work tirelessly to maximize your goals and dreams in order to create finished spaces that aren’t only beautiful, but highly functional for every customer. In an industry known for false promises and the unexpected, the team at RW Anderson is professional and works to present a clear and concise strategy for every project. They take pride in their references and the amount of direct referrals they receive from past clients.
RW Anderson Homes would love the opportunity to talk with you about your home or remodel project today. Estimates and consultations are always free. Call us now at 206-383-8084 or email Ryan@rwandersonhomes.com.

Jonathon Edwards Media
Cette image montre un grand salon marin ouvert avec un mur marron, un sol en bois brun, un téléviseur encastré, une cheminée standard, un manteau de cheminée en pierre et éclairage.
Cette image montre un grand salon marin ouvert avec un mur marron, un sol en bois brun, un téléviseur encastré, une cheminée standard, un manteau de cheminée en pierre et éclairage.

Exemple d'un grand salon moderne en bois ouvert avec un mur marron, un sol en marbre, une cheminée standard, un manteau de cheminée en bois, un téléviseur encastré, un sol blanc et un plafond en bois.
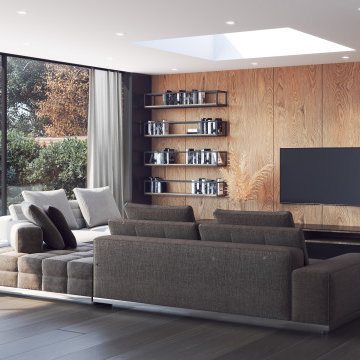
Reading Corner
Cette image montre un grand salon design en bois ouvert avec une salle de réception, un mur marron, parquet clair, aucune cheminée, un téléviseur encastré et un sol beige.
Cette image montre un grand salon design en bois ouvert avec une salle de réception, un mur marron, parquet clair, aucune cheminée, un téléviseur encastré et un sol beige.
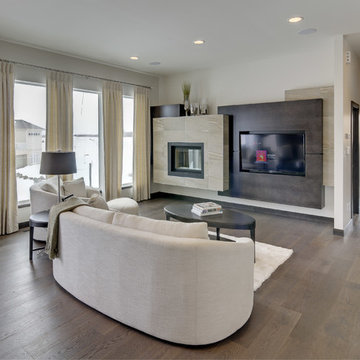
Daniel Wexler
Inspiration pour un salon design de taille moyenne et ouvert avec un mur marron, un sol en bois brun, une cheminée ribbon, un manteau de cheminée en carrelage et un téléviseur encastré.
Inspiration pour un salon design de taille moyenne et ouvert avec un mur marron, un sol en bois brun, une cheminée ribbon, un manteau de cheminée en carrelage et un téléviseur encastré.
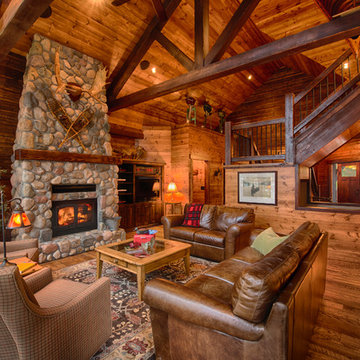
Scott Amundson
Inspiration pour un salon chalet ouvert avec un mur marron, un sol en bois brun, une cheminée standard, un manteau de cheminée en pierre et un téléviseur encastré.
Inspiration pour un salon chalet ouvert avec un mur marron, un sol en bois brun, une cheminée standard, un manteau de cheminée en pierre et un téléviseur encastré.
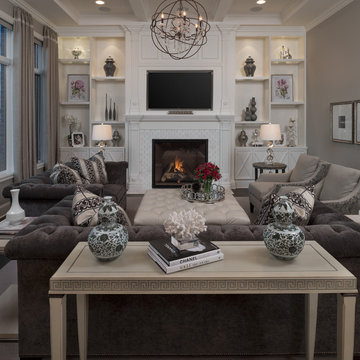
This was a new construction project with a custom design media bookcase surrounding the fireplace with coiffured ceiling detail and a comfortable floor plan while still looking very chic! Photography by John Carlson @ Carlson Productions
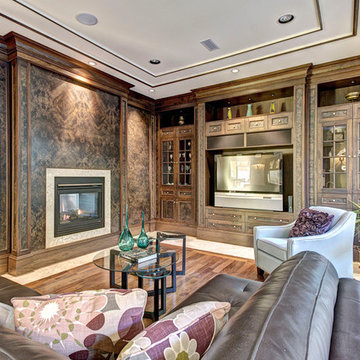
Carsten Arnold Photography
Aménagement d'un salon contemporain avec un mur marron, une cheminée standard et un téléviseur encastré.
Aménagement d'un salon contemporain avec un mur marron, une cheminée standard et un téléviseur encastré.
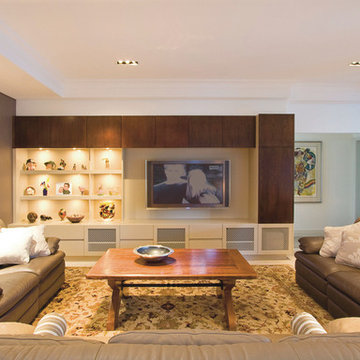
Casual living area.
Idée de décoration pour un salon design avec un mur marron et un téléviseur encastré.
Idée de décoration pour un salon design avec un mur marron et un téléviseur encastré.

Inspiration pour un salon traditionnel de taille moyenne et fermé avec un mur marron, parquet clair, aucune cheminée, un téléviseur encastré et un sol beige.
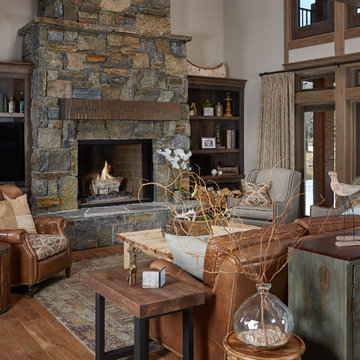
Ashley Avila
Idées déco pour un salon montagne ouvert avec un mur marron, un sol en bois brun, une cheminée standard, un manteau de cheminée en pierre et un téléviseur encastré.
Idées déco pour un salon montagne ouvert avec un mur marron, un sol en bois brun, une cheminée standard, un manteau de cheminée en pierre et un téléviseur encastré.
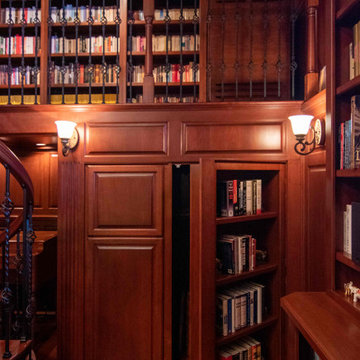
Aménagement d'un grand salon victorien fermé avec une salle de réception, un mur marron, un sol en bois brun, une cheminée standard, un manteau de cheminée en bois, un téléviseur encastré et un sol marron.
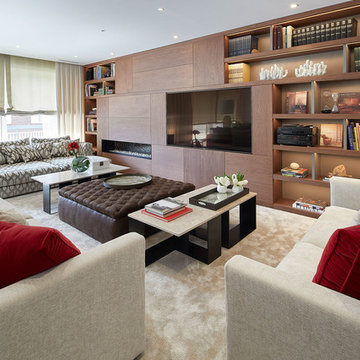
Réalisation d'un salon design fermé avec une salle de réception, un mur marron, moquette, une cheminée ribbon, un manteau de cheminée en bois, un téléviseur encastré et un sol beige.
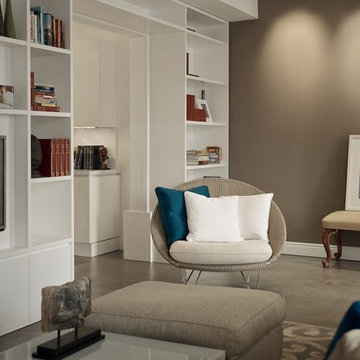
camilleriparismode projects and design team were approached by the young owners of a 1920s sliema townhouse who wished to transform the un-converted property into their new family home.
the design team created a new set of plans which involved demolishing a dividing wall between the 2 front rooms, resulting in a larger living area and family room enjoying natural light through 2 maltese balconies.
the juxtaposition of old and new, traditional and modern, rough and smooth is the design element that links all the areas of the house. the seamless micro cement floor in a warm taupe/concrete hue, connects the living room with the kitchen and the dining room, contrasting with the classic decor elements throughout the rest of the space that recall the architectural features of the house.
this beautiful property enjoys another 2 bedrooms for the couple’s children, as well as a roof garden for entertaining family and friends. the house’s classic townhouse feel together with camilleriparismode projects and design team’s careful maximisation of the internal spaces, have truly made it the perfect family home.

This rural cottage in Northumberland was in need of a total overhaul, and thats exactly what it got! Ceilings removed, beams brought to life, stone exposed, log burner added, feature walls made, floors replaced, extensions built......you name it, we did it!
What a result! This is a modern contemporary space with all the rustic charm you'd expect from a rural holiday let in the beautiful Northumberland countryside. Book In now here: https://www.bridgecottagenorthumberland.co.uk/?fbclid=IwAR1tpc6VorzrLsGJtAV8fEjlh58UcsMXMGVIy1WcwFUtT0MYNJLPnzTMq0w
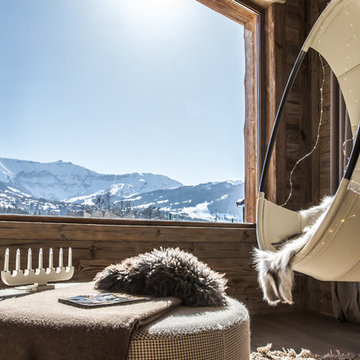
Espace détente avec balancelle en cuir avec vue sur un panorama exceptionnelle.
@DanielDurandPhotographe
Réalisation d'un grand salon chalet ouvert avec une bibliothèque ou un coin lecture, un mur marron, un sol en bois brun, une cheminée double-face, un manteau de cheminée en métal et un téléviseur encastré.
Réalisation d'un grand salon chalet ouvert avec une bibliothèque ou un coin lecture, un mur marron, un sol en bois brun, une cheminée double-face, un manteau de cheminée en métal et un téléviseur encastré.
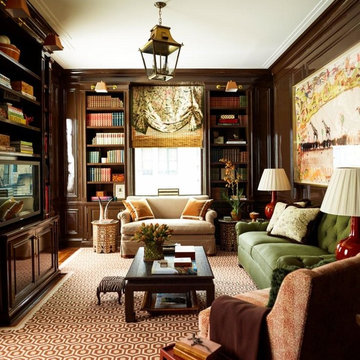
This room is lined with panels and integrated mill-work in a Transitional Deco style. The surfaces are lacquered in a high gloss chocolate brown. Interior design by Ashley Whittaker.

Cette photo montre un salon beige et blanc moderne ouvert avec un mur marron, sol en béton ciré, une cheminée standard, un manteau de cheminée en métal, un téléviseur encastré, un sol gris et du lambris.
Idées déco de salons avec un mur marron et un téléviseur encastré
3