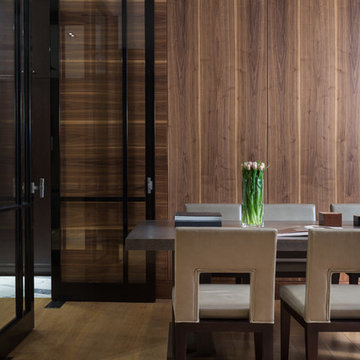Idées déco de salons avec un mur marron
Trier par :
Budget
Trier par:Populaires du jour
121 - 140 sur 1 050 photos
1 sur 3
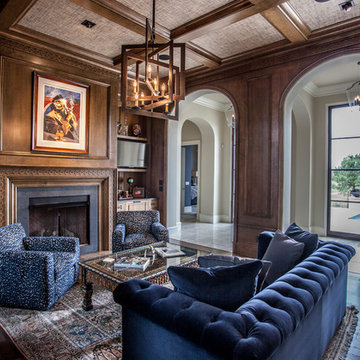
Aménagement d'un salon méditerranéen de taille moyenne et fermé avec un mur marron, parquet foncé, une cheminée standard, un téléviseur fixé au mur, un sol marron, une salle de réception et un manteau de cheminée en béton.
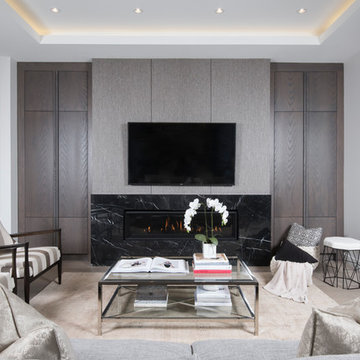
Idée de décoration pour un grand salon minimaliste ouvert avec une salle de réception, un mur marron, un sol en bois brun, une cheminée ribbon, un manteau de cheminée en pierre, un téléviseur fixé au mur et un sol marron.
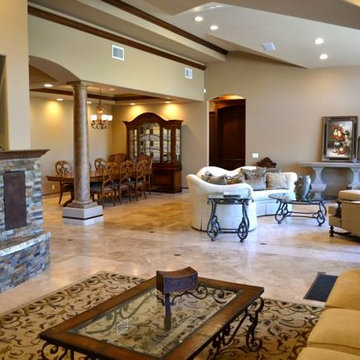
This room embodies the client's desire to mix formal, with warmth and comfort for large gatherings.The high vaulted ceilings add drama and volume to this expansive space.
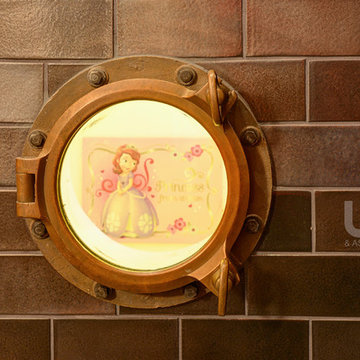
A photo of Sofia the First inside a small porthole window. This is a special request of our client for their little girl.
ULFBUILT is a custom home builder in Vail. We are a Colorado construction company. We specialize in new home construction and home renovations.

Spacecrafting Photography
Cette image montre un grand salon marin ouvert avec une salle de réception, un mur marron, un sol en bois brun, aucune cheminée, aucun téléviseur, un sol marron, un plafond voûté et du lambris de bois.
Cette image montre un grand salon marin ouvert avec une salle de réception, un mur marron, un sol en bois brun, aucune cheminée, aucun téléviseur, un sol marron, un plafond voûté et du lambris de bois.
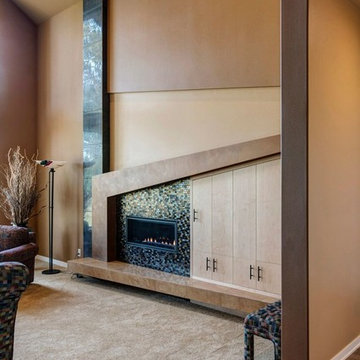
Réalisation d'un salon vintage de taille moyenne et ouvert avec une salle de réception, un mur marron, moquette, une cheminée standard, aucun téléviseur et un sol beige.
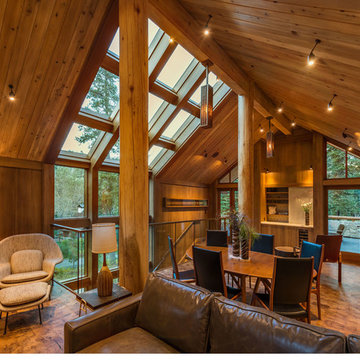
Architect + Interior Design: Olson-Olson Architects,
Construction: Bruce Olson Construction,
Photography: Vance Fox
Réalisation d'un salon chalet de taille moyenne et ouvert avec un bar de salon, un mur marron, un sol en bois brun, une cheminée standard, un manteau de cheminée en pierre et un téléviseur dissimulé.
Réalisation d'un salon chalet de taille moyenne et ouvert avec un bar de salon, un mur marron, un sol en bois brun, une cheminée standard, un manteau de cheminée en pierre et un téléviseur dissimulé.
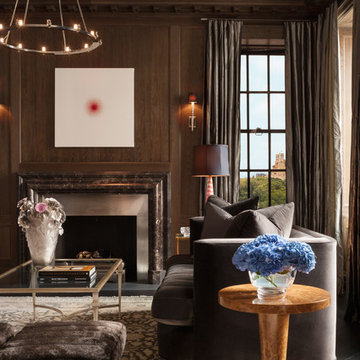
Photo by Durston Saylor
Réalisation d'un salon tradition de taille moyenne et fermé avec une salle de réception, un mur marron, parquet foncé, une cheminée standard, un manteau de cheminée en pierre et aucun téléviseur.
Réalisation d'un salon tradition de taille moyenne et fermé avec une salle de réception, un mur marron, parquet foncé, une cheminée standard, un manteau de cheminée en pierre et aucun téléviseur.
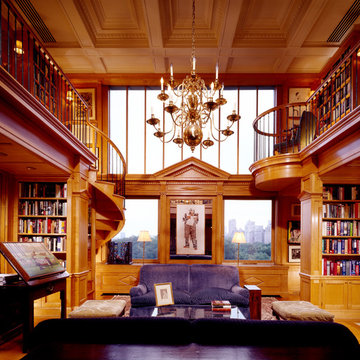
A new library on Central Park, in an apartment facing treetop level. Architecture by Fairfax & Sammons, photography by Durston Saylor
Idée de décoration pour un très grand salon tradition ouvert avec une bibliothèque ou un coin lecture, un mur marron, parquet clair et aucun téléviseur.
Idée de décoration pour un très grand salon tradition ouvert avec une bibliothèque ou un coin lecture, un mur marron, parquet clair et aucun téléviseur.
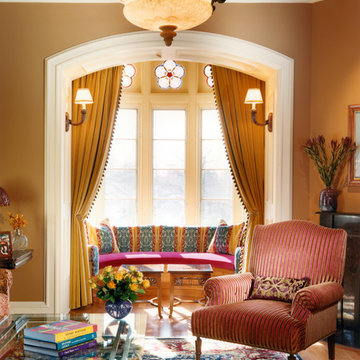
Custom designed library in 150 year old home
Réalisation d'un salon tradition avec un mur marron.
Réalisation d'un salon tradition avec un mur marron.
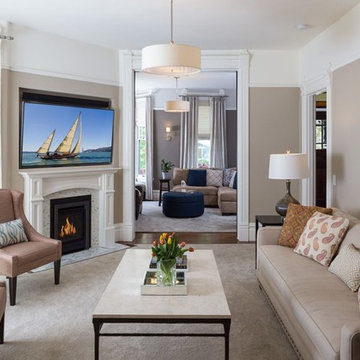
Interior Design:
Anne Norton
AND interior Design Studio
Berkeley, CA 94707
Réalisation d'un grand salon tradition ouvert avec un mur marron, parquet foncé, une cheminée d'angle, un manteau de cheminée en pierre, un téléviseur fixé au mur et un sol marron.
Réalisation d'un grand salon tradition ouvert avec un mur marron, parquet foncé, une cheminée d'angle, un manteau de cheminée en pierre, un téléviseur fixé au mur et un sol marron.
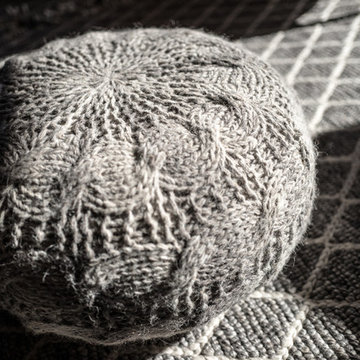
Détail pouf en laine.
@DanielDurandPhotographe
Idée de décoration pour un grand salon chalet ouvert avec un mur marron, un sol en bois brun, une cheminée double-face, un manteau de cheminée en métal et un téléviseur encastré.
Idée de décoration pour un grand salon chalet ouvert avec un mur marron, un sol en bois brun, une cheminée double-face, un manteau de cheminée en métal et un téléviseur encastré.

This dramatic contemporary residence features extraordinary design with magnificent views of Angel Island, the Golden Gate Bridge, and the ever changing San Francisco Bay. The amazing great room has soaring 36 foot ceilings, a Carnelian granite cascading waterfall flanked by stairways on each side, and an unique patterned sky roof of redwood and cedar. The 57 foyer windows and glass double doors are specifically designed to frame the world class views. Designed by world-renowned architect Angela Danadjieva as her personal residence, this unique architectural masterpiece features intricate woodwork and innovative environmental construction standards offering an ecological sanctuary with the natural granite flooring and planters and a 10 ft. indoor waterfall. The fluctuating light filtering through the sculptured redwood ceilings creates a reflective and varying ambiance. Other features include a reinforced concrete structure, multi-layered slate roof, a natural garden with granite and stone patio leading to a lawn overlooking the San Francisco Bay. Completing the home is a spacious master suite with a granite bath, an office / second bedroom featuring a granite bath, a third guest bedroom suite and a den / 4th bedroom with bath. Other features include an electronic controlled gate with a stone driveway to the two car garage and a dumb waiter from the garage to the granite kitchen.
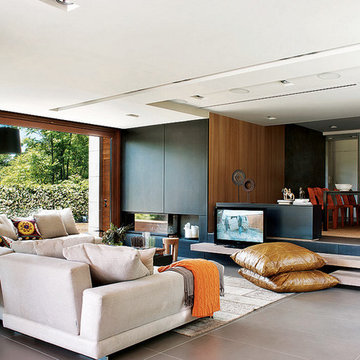
vintage luzio barcelona bcn
Cette photo montre un grand salon tendance ouvert avec une salle de réception, un mur marron, une cheminée ribbon, un téléviseur indépendant, un sol en carrelage de céramique et un manteau de cheminée en métal.
Cette photo montre un grand salon tendance ouvert avec une salle de réception, un mur marron, une cheminée ribbon, un téléviseur indépendant, un sol en carrelage de céramique et un manteau de cheminée en métal.
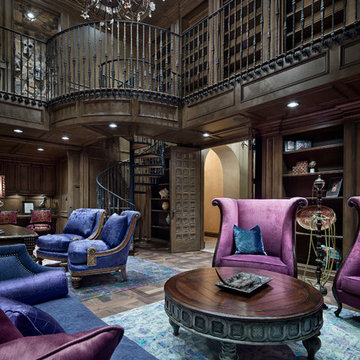
Piston Design
Idée de décoration pour un très grand salon méditerranéen avec un mur marron et aucune cheminée.
Idée de décoration pour un très grand salon méditerranéen avec un mur marron et aucune cheminée.
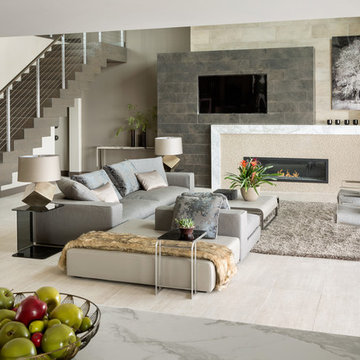
Aménagement d'un très grand salon contemporain ouvert avec une cheminée ribbon, un téléviseur encastré, un bar de salon, un mur marron, parquet foncé, un sol marron et éclairage.
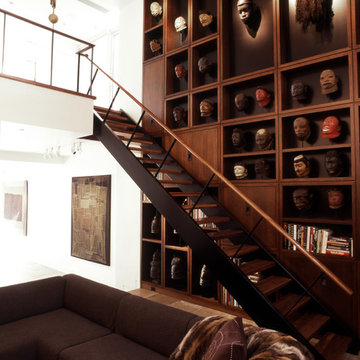
Cette photo montre un salon craftsman de taille moyenne et ouvert avec un mur marron.

This rural cottage in Northumberland was in need of a total overhaul, and thats exactly what it got! Ceilings removed, beams brought to life, stone exposed, log burner added, feature walls made, floors replaced, extensions built......you name it, we did it!
What a result! This is a modern contemporary space with all the rustic charm you'd expect from a rural holiday let in the beautiful Northumberland countryside. Book In now here: https://www.bridgecottagenorthumberland.co.uk/?fbclid=IwAR1tpc6VorzrLsGJtAV8fEjlh58UcsMXMGVIy1WcwFUtT0MYNJLPnzTMq0w
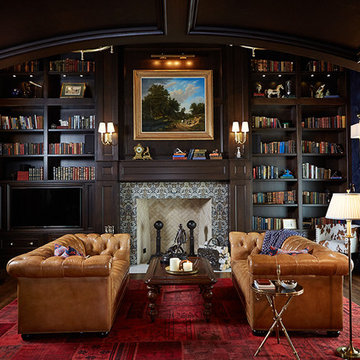
Library
Aménagement d'un très grand salon classique ouvert avec un mur marron, un sol en bois brun, une cheminée standard et un manteau de cheminée en carrelage.
Aménagement d'un très grand salon classique ouvert avec un mur marron, un sol en bois brun, une cheminée standard et un manteau de cheminée en carrelage.
Idées déco de salons avec un mur marron
7
