Idées déco de salons avec un mur marron
Trier par :
Budget
Trier par:Populaires du jour
161 - 180 sur 1 050 photos
1 sur 3
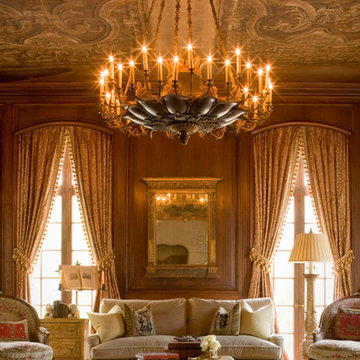
Terry Vine Photography
Idée de décoration pour un grand salon tradition fermé avec une salle de réception, un mur marron, aucune cheminée, aucun téléviseur et parquet foncé.
Idée de décoration pour un grand salon tradition fermé avec une salle de réception, un mur marron, aucune cheminée, aucun téléviseur et parquet foncé.
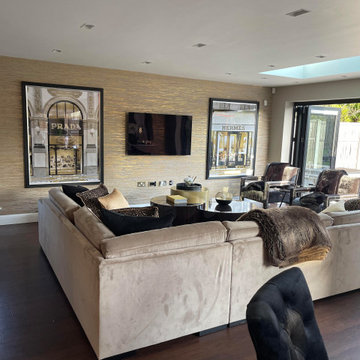
In designing a chic modern living room with brown colouring, bespoke furniture, and velvet fabrics, I have created a luxurious and sophisticated space that exudes elegance and style. Main walls have been wallpapered in a luxurious gold colouring whilst the other walls have been painted in a warm shade of brown, providing a rich and cozy backdrop for the room. Bespoke furniture pieces, such as a sleek coffee table with intricate detailing and a custom designed sofa with clean lines and plush velvet upholstery in a luscious soft brown colouring takes centre stage in the space. Accent chairs in a complementary shade of chocolate brown add depth and texture to the room. The room is adorned with metallic accents in gold and different shades of brown adding a touch of glamour and refinement to the modern aesthetic. Overall, I designed a chic modern living room with a brown colouring scheme using bespoke furniture which exudes sophistication and elegance, creating a space that is both inviting and visually stunning.
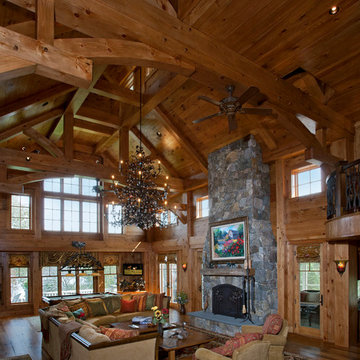
View of the living room and fieldstone fireplace. Woodwork by Summit Woodworkers LLC
Aménagement d'un très grand salon montagne ouvert avec un mur marron, un sol en bois brun, une cheminée standard, un manteau de cheminée en pierre et un téléviseur fixé au mur.
Aménagement d'un très grand salon montagne ouvert avec un mur marron, un sol en bois brun, une cheminée standard, un manteau de cheminée en pierre et un téléviseur fixé au mur.
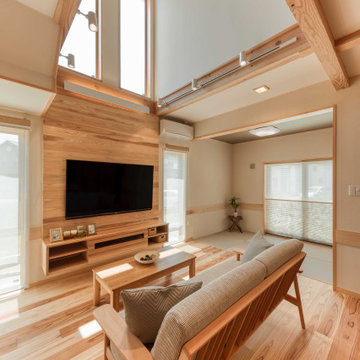
Réalisation d'un grand salon ouvert avec un mur marron, parquet clair, un téléviseur fixé au mur, un sol marron, un plafond en papier peint et du papier peint.
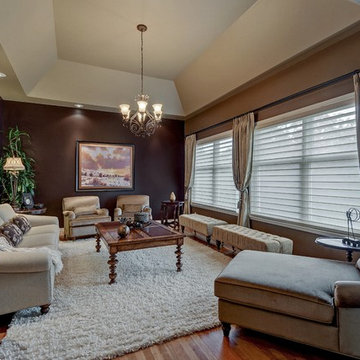
This room is all about comfort and luxury with added drama. The vaulted tray ceiling gave us room for a large chandelier and a strong accent wall colour. Custom draperies and Hunter Douglas Silhouette shades adorn the expansive windows. Luxurious fabrics were used on the custom upholstery.
We finished with carefully selected styling details including original art.
Once completed, this was dubbed by the clients as 'the nap room'!
Photo by Graham Twomey

This artist's haven in Portola Valley, CA is in a woodsy, rural setting. The goal was to make this home lighter and more inviting using new lighting, new flooring, and new furniture, while maintaining the integrity of the original house design. Not quite Craftsman, not quite mid-century modern, this home built in 1955 has a rustic feel. We wanted to uplevel the sophistication, and bring in lots of color, pattern, and texture the artist client would love.
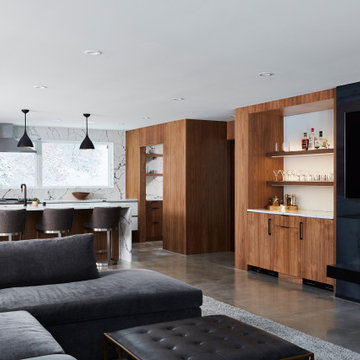
Cette image montre un grand salon minimaliste ouvert avec un mur marron, sol en béton ciré, une cheminée standard, un téléviseur fixé au mur, un sol gris et du lambris.
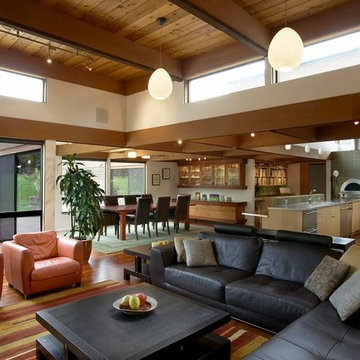
Aménagement d'un grand salon contemporain ouvert avec un sol en bois brun, un mur marron, une cheminée standard, un manteau de cheminée en carrelage, un téléviseur fixé au mur et un sol marron.
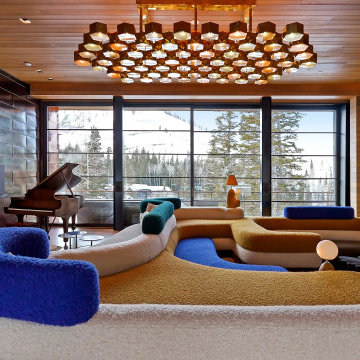
Situated amongst walls of glass, this expansive living room features motorized sliding glass doors that open right up to a wraparound terrace and scenic landscape.
Custom windows, doors, and hardware designed and furnished by Thermally Broken Steel USA.
Other sources:
Beehive Chandelier by Galerie Glustin.
Custom bouclé sofa by Jouffre.
Custom coffee table by Newell Design Studios.
Lamps by Eny Lee Parker.
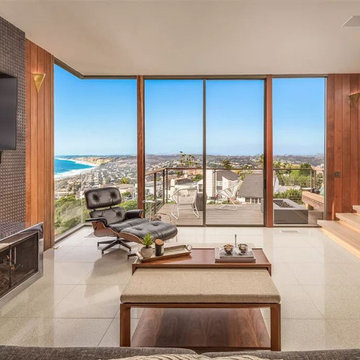
Cette image montre un salon vintage de taille moyenne et ouvert avec un bar de salon, un mur marron, parquet clair, un poêle à bois, un manteau de cheminée en métal, un téléviseur fixé au mur, un sol marron et du lambris.
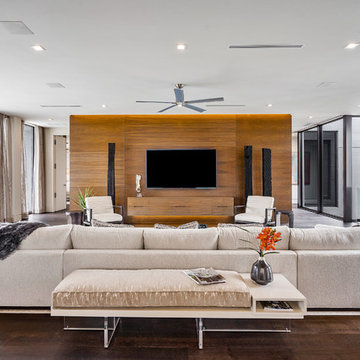
Fully integrated Signature Estate featuring Creston controls and Crestron panelized lighting, and Crestron motorized shades and draperies, whole-house audio and video, HVAC, voice and video communication atboth both the front door and gate. Modern, warm, and clean-line design, with total custom details and finishes. The front includes a serene and impressive atrium foyer with two-story floor to ceiling glass walls and multi-level fire/water fountains on either side of the grand bronze aluminum pivot entry door. Elegant extra-large 47'' imported white porcelain tile runs seamlessly to the rear exterior pool deck, and a dark stained oak wood is found on the stairway treads and second floor. The great room has an incredible Neolith onyx wall and see-through linear gas fireplace and is appointed perfectly for views of the zero edge pool and waterway. The center spine stainless steel staircase has a smoked glass railing and wood handrail.
Photo courtesy Royal Palm Properties
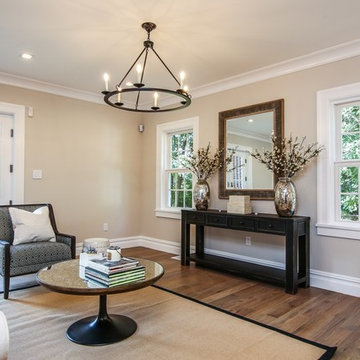
Modern day farmhouse style perfect open space for a family home.
Features: black modern farmhouse style light fixtures, hardwood floor, tape bordered rug, custom upholstered pattern gray diamond armchair, antique mirror cocktail / coffee table, open wood console, and eating are with custom upholstered tufted chairs.
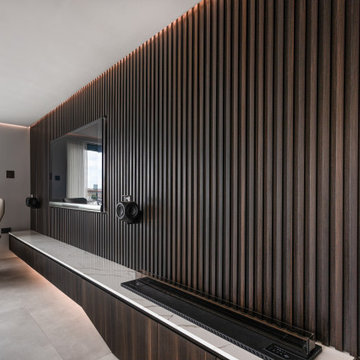
Custom-made Livingroom wall with vertical paneling to keep attention on the TV and make a room look higher.
Inspiration pour un grand salon minimaliste ouvert avec une salle de musique, un mur marron, sol en béton ciré, une cheminée standard, un manteau de cheminée en bois, un téléviseur encastré et éclairage.
Inspiration pour un grand salon minimaliste ouvert avec une salle de musique, un mur marron, sol en béton ciré, une cheminée standard, un manteau de cheminée en bois, un téléviseur encastré et éclairage.
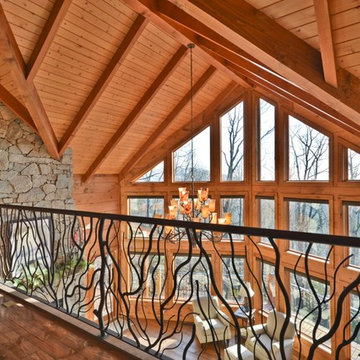
Mike Maloney
Cette image montre un grand salon chalet ouvert avec un sol en bois brun, une salle de réception, un mur marron, une cheminée standard, un manteau de cheminée en pierre, aucun téléviseur et un sol marron.
Cette image montre un grand salon chalet ouvert avec un sol en bois brun, une salle de réception, un mur marron, une cheminée standard, un manteau de cheminée en pierre, aucun téléviseur et un sol marron.
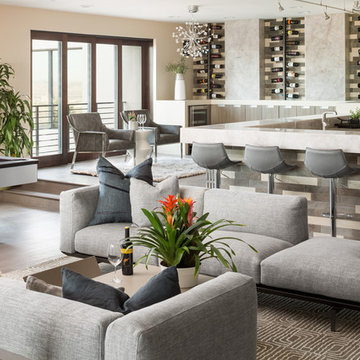
Idée de décoration pour un très grand salon mansardé ou avec mezzanine design avec un bar de salon, un mur marron, parquet foncé et un sol marron.
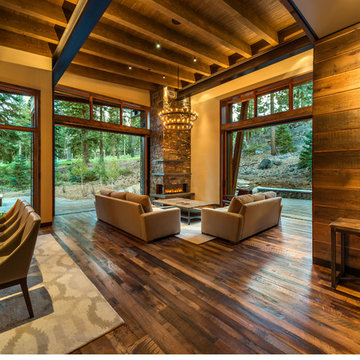
MATERIALS/FLOOR: Reclaimed hardwood floor/ WALLS: Hardwood and patches of smooth wall/ LIGHTS: Lots pendant lights hanging from the ceiling; giant pendant light hanging on top of the dining table; and Can lights for the rest of the light needed/ CEILING: Hardwood ceiling and wood support beams shown, and iron support beams shown that add a cool aspect to the room/ TRIM: Wood finishes where the ceiling and wall meet in some places in the room; Window casing on all the windows/ ROOM FEATURES: Iron beams are exposed to add more detail to the room; Lots of the furniture and doors are bade to match the walls and floor of the house/UNIQUE FEATURES: High ceilings provide more larger feel to the room/
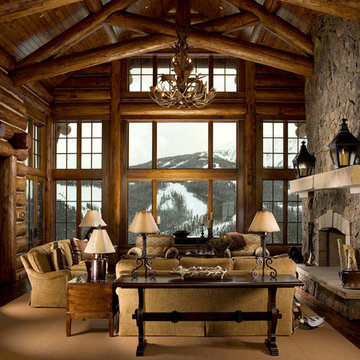
Great room in log and stone residence. Large wood burning fireplace with moss rock stone veneer. Log trusses and walls glazed for antiqued appearance. Expansive windows with view to ski mountain.
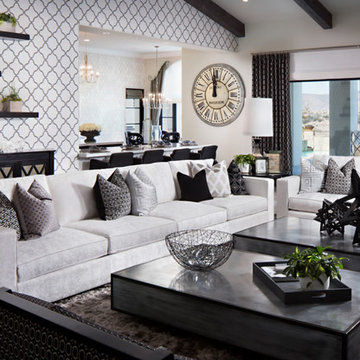
Zack Benson
Aménagement d'un grand salon contemporain ouvert avec une salle de réception, un mur marron et aucun téléviseur.
Aménagement d'un grand salon contemporain ouvert avec une salle de réception, un mur marron et aucun téléviseur.
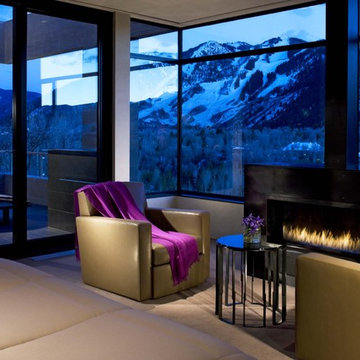
Contemporary Lounge Area
Réalisation d'un petit salon design fermé avec une salle de réception, un mur marron, moquette, une cheminée standard, un manteau de cheminée en pierre et un téléviseur encastré.
Réalisation d'un petit salon design fermé avec une salle de réception, un mur marron, moquette, une cheminée standard, un manteau de cheminée en pierre et un téléviseur encastré.
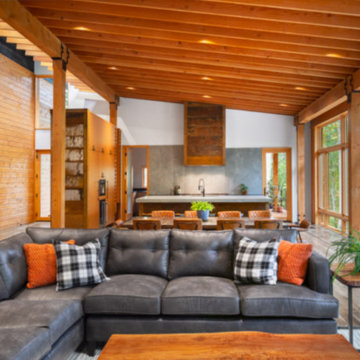
Idées déco pour un grand salon moderne ouvert avec un mur marron, un sol en bois brun, une cheminée double-face, un manteau de cheminée en métal, un téléviseur dissimulé et un sol gris.
Idées déco de salons avec un mur marron
9