Idées déco de salons avec un mur marron
Trier par :
Budget
Trier par:Populaires du jour
81 - 100 sur 3 934 photos
1 sur 4
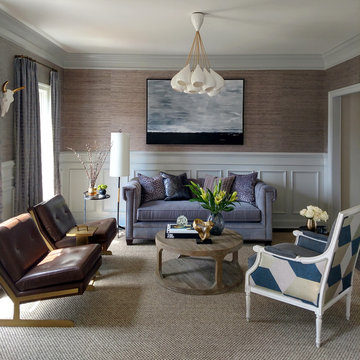
Idées déco pour un salon classique avec une salle de réception, un mur marron et un sol beige.
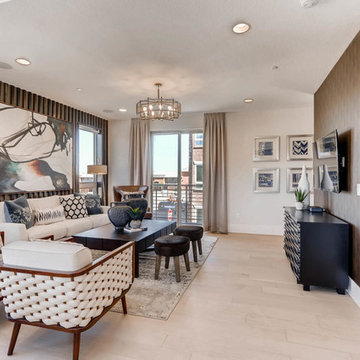
Cette image montre un salon design ouvert avec un mur marron, parquet clair, aucune cheminée, un téléviseur fixé au mur et un sol beige.
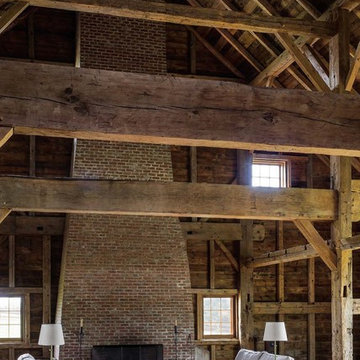
Cette photo montre un salon nature ouvert avec un mur marron, un sol en bois brun, une cheminée standard, un manteau de cheminée en brique, un sol marron et un plafond cathédrale.
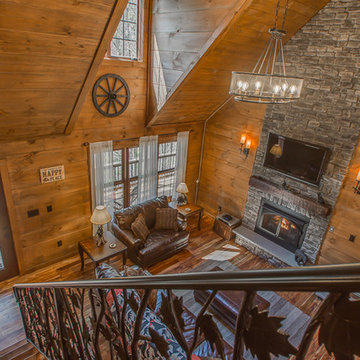
Réalisation d'un grand salon chalet ouvert avec un mur marron, un sol en bois brun, une cheminée standard, un manteau de cheminée en pierre, un téléviseur fixé au mur et un sol marron.
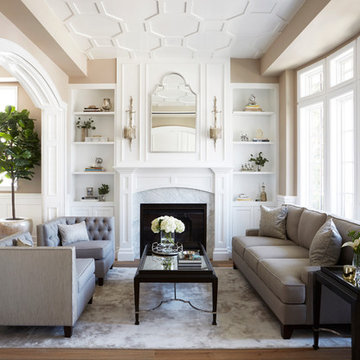
This large, devout family in West LA hired us to make their new construction, storybook traditional home dreams come true. And we had such a joy in working with them and love the end result. Small touches of contemporary lighting and art make the space feel updated and fresh, while materials and forms of the furnishings lent themselves to a truly timeless result. The basketweave backsplash lends beautiful interest while not competing with the cabinet design. We love a good traditional design, and had a wonderful time with this project and these clients.
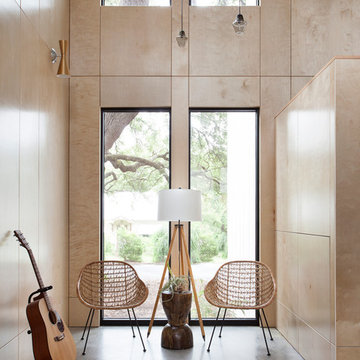
Ryann Ford Photography
Exemple d'un salon tendance ouvert et de taille moyenne avec sol en béton ciré, une salle de musique, un mur marron, aucune cheminée, aucun téléviseur et un sol gris.
Exemple d'un salon tendance ouvert et de taille moyenne avec sol en béton ciré, une salle de musique, un mur marron, aucune cheminée, aucun téléviseur et un sol gris.
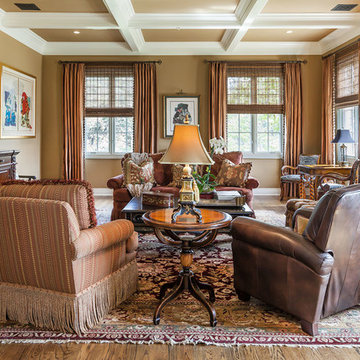
Exemple d'un salon chic avec une salle de réception, un mur marron, un sol en bois brun, une cheminée standard et un téléviseur fixé au mur.
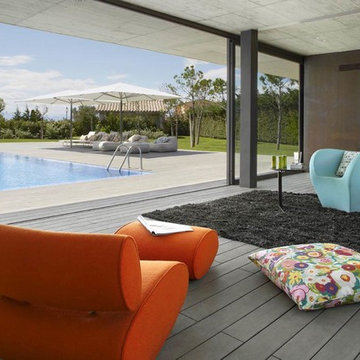
Exemple d'un grand salon tendance ouvert avec une salle de réception, un mur marron, parquet peint, aucune cheminée et aucun téléviseur.
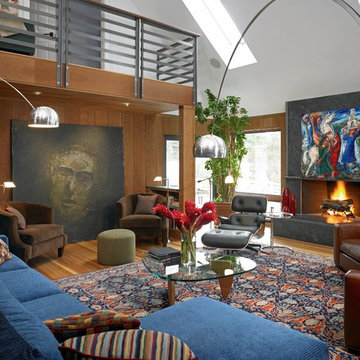
Greg Premru Photography, Inc.
Réalisation d'un salon design ouvert avec un mur marron, un sol en bois brun et une cheminée standard.
Réalisation d'un salon design ouvert avec un mur marron, un sol en bois brun et une cheminée standard.
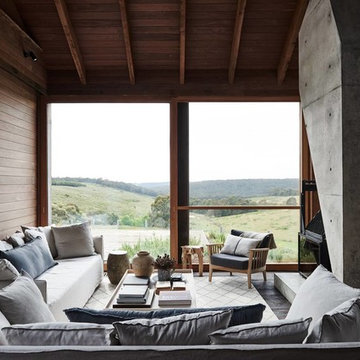
Exemple d'un salon montagne avec un mur marron, sol en béton ciré, un poêle à bois et un sol gris.
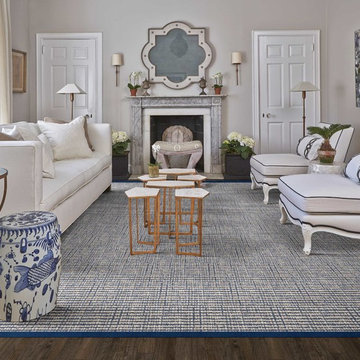
Stanton
Aménagement d'un salon classique de taille moyenne et fermé avec un mur marron, moquette, aucune cheminée, un manteau de cheminée en carrelage, aucun téléviseur et un sol gris.
Aménagement d'un salon classique de taille moyenne et fermé avec un mur marron, moquette, aucune cheminée, un manteau de cheminée en carrelage, aucun téléviseur et un sol gris.
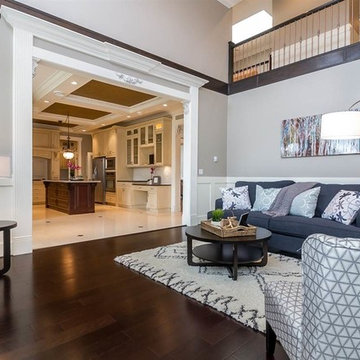
Réalisation d'un salon tradition fermé avec une salle de réception, un mur marron, parquet foncé, une cheminée standard, un manteau de cheminée en métal, aucun téléviseur et un sol marron.
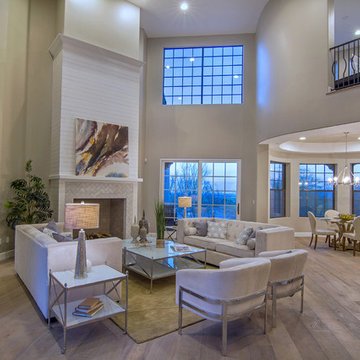
OnView360.com
Aménagement d'un grand salon classique ouvert avec une salle de réception, un mur marron, un sol en bois brun, une cheminée standard, un manteau de cheminée en carrelage, aucun téléviseur, un sol marron et éclairage.
Aménagement d'un grand salon classique ouvert avec une salle de réception, un mur marron, un sol en bois brun, une cheminée standard, un manteau de cheminée en carrelage, aucun téléviseur, un sol marron et éclairage.
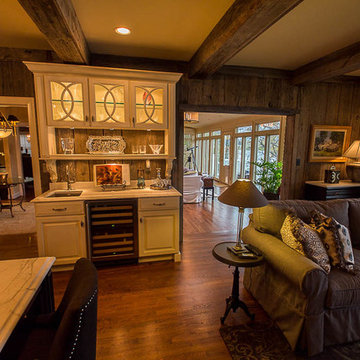
Réalisation d'un salon chalet de taille moyenne et ouvert avec un bar de salon, un mur marron, un sol en bois brun et un sol marron.
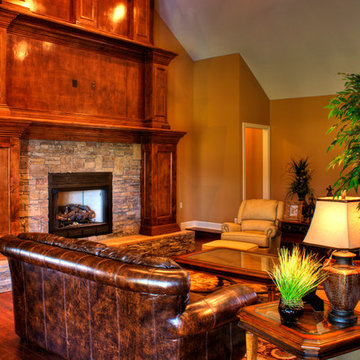
Tall, stained wood fireplace with stone surround.
Idée de décoration pour un salon craftsman ouvert avec une salle de réception, un téléviseur fixé au mur, un mur marron, un sol en bois brun, une cheminée standard et un manteau de cheminée en pierre.
Idée de décoration pour un salon craftsman ouvert avec une salle de réception, un téléviseur fixé au mur, un mur marron, un sol en bois brun, une cheminée standard et un manteau de cheminée en pierre.
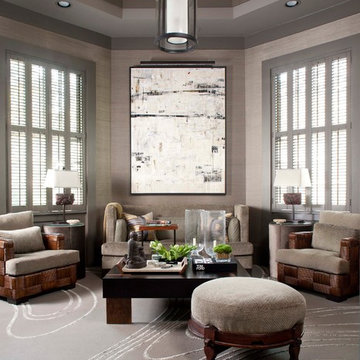
Emily Minton Redfield
Michael Siller Interior designer
Larry Hokanson Custom carpeting
John Ike, AIA Architect
Stephen Hann Custom Home Builder
Inspiration pour un salon design de taille moyenne et ouvert avec un mur marron, moquette, aucune cheminée, aucun téléviseur et un sol gris.
Inspiration pour un salon design de taille moyenne et ouvert avec un mur marron, moquette, aucune cheminée, aucun téléviseur et un sol gris.
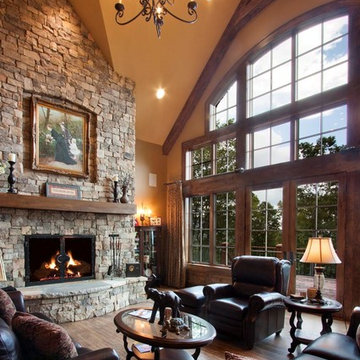
J. Weiland Photography-
Breathtaking Beauty and Luxurious Relaxation awaits in this Massive and Fabulous Mountain Retreat. The unparalleled Architectural Degree, Design & Style are credited to the Designer/Architect, Mr. Raymond W. Smith, https://www.facebook.com/Raymond-W-Smith-Residential-Designer-Inc-311235978898996/, the Interior Designs to Marina Semprevivo, and are an extent of the Home Owners Dreams and Lavish Good Tastes. Sitting atop a mountain side in the desirable gated-community of The Cliffs at Walnut Cove, https://cliffsliving.com/the-cliffs-at-walnut-cove, this Skytop Beauty reaches into the Sky and Invites the Stars to Shine upon it. Spanning over 6,000 SF, this Magnificent Estate is Graced with Soaring Ceilings, Stone Fireplace and Wall-to-Wall Windows in the Two-Story Great Room and provides a Haven for gazing at South Asheville’s view from multiple vantage points. Coffered ceilings, Intricate Stonework and Extensive Interior Stained Woodwork throughout adds Dimension to every Space. Multiple Outdoor Private Bedroom Balconies, Decks and Patios provide Residents and Guests with desired Spaciousness and Privacy similar to that of the Biltmore Estate, http://www.biltmore.com/visit. The Lovely Kitchen inspires Joy with High-End Custom Cabinetry and a Gorgeous Contrast of Colors. The Striking Beauty and Richness are created by the Stunning Dark-Colored Island Cabinetry, Light-Colored Perimeter Cabinetry, Refrigerator Door Panels, Exquisite Granite, Multiple Leveled Island and a Fun, Colorful Backsplash. The Vintage Bathroom creates Nostalgia with a Cast Iron Ball & Claw-Feet Slipper Tub, Old-Fashioned High Tank & Pull Toilet and Brick Herringbone Floor. Garden Tubs with Granite Surround and Custom Tile provide Peaceful Relaxation. Waterfall Trickles and Running Streams softly resound from the Outdoor Water Feature while the bench in the Landscape Garden calls you to sit down and relax a while.
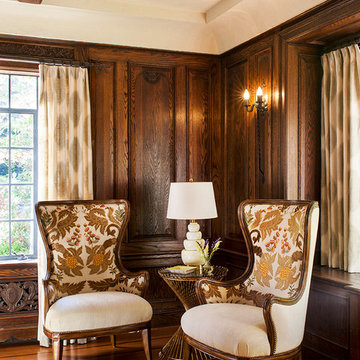
Cette image montre un grand salon victorien fermé avec une salle de réception, un mur marron, parquet foncé, une cheminée standard, un manteau de cheminée en plâtre, aucun téléviseur, un sol marron et éclairage.
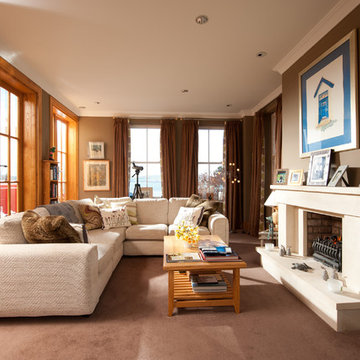
Inspiration pour un grand salon traditionnel fermé avec un mur marron, moquette et une cheminée standard.
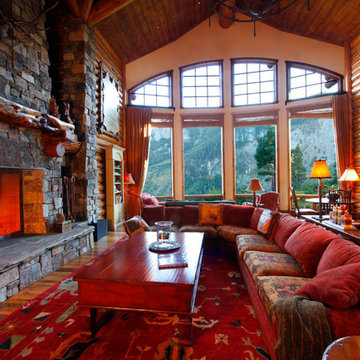
Brad Miller Photography
Cette image montre un grand salon traditionnel ouvert avec une salle de réception, un mur marron, parquet clair, une cheminée standard, un manteau de cheminée en pierre, aucun téléviseur et un sol marron.
Cette image montre un grand salon traditionnel ouvert avec une salle de réception, un mur marron, parquet clair, une cheminée standard, un manteau de cheminée en pierre, aucun téléviseur et un sol marron.
Idées déco de salons avec un mur marron
5