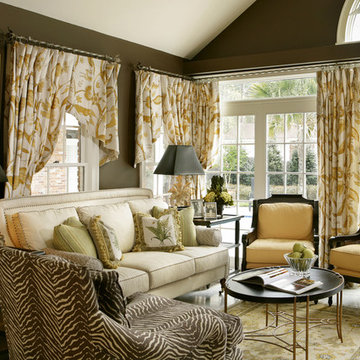Idées déco de salons avec un mur marron
Trier par :
Budget
Trier par:Populaires du jour
141 - 160 sur 3 934 photos
1 sur 4
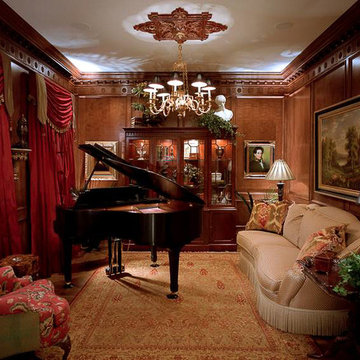
Photo by Southern Exposure Photography. Photo owned by Durham Designs & Consulting, LLC.
Réalisation d'un grand salon victorien fermé avec une salle de musique, un mur marron, parquet foncé, aucune cheminée, aucun téléviseur et un sol marron.
Réalisation d'un grand salon victorien fermé avec une salle de musique, un mur marron, parquet foncé, aucune cheminée, aucun téléviseur et un sol marron.
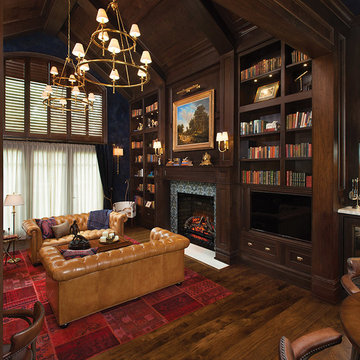
Idées déco pour un grand salon éclectique fermé avec une bibliothèque ou un coin lecture, un mur marron, parquet foncé, une cheminée standard, un manteau de cheminée en carrelage, aucun téléviseur et un sol marron.
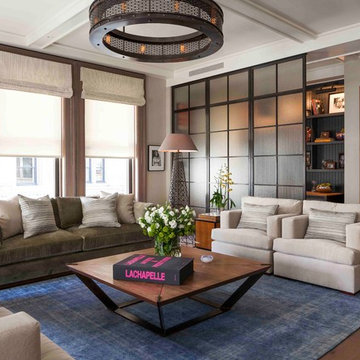
Detail of living room and glimpse into the office space in a 5th Avenue loft. Wide-plank oak floors, roman shades, custom furniture and lighting, coffered ceiling with gloss paint. Seeded glass partition with divided light.
Architect: DHD
Photographer: Bruce Katz
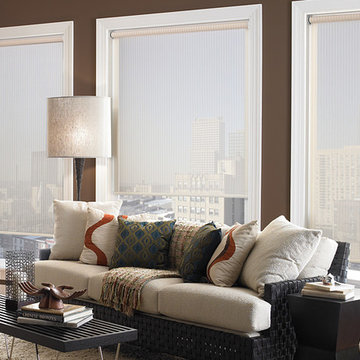
Roller Window Shades are extremely customizable and work well with numerous types of windows. Check out our window shade samples with us and buy designer roller window shades at Sun City, Hemet and Temecula, CA.
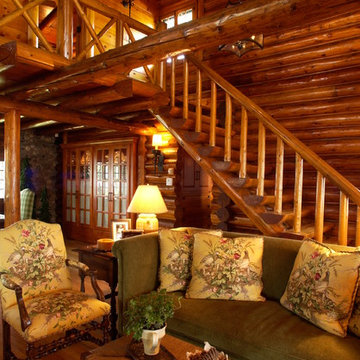
Scott Amundson
Réalisation d'un grand salon chalet ouvert avec un sol en bois brun, un mur marron, aucune cheminée et aucun téléviseur.
Réalisation d'un grand salon chalet ouvert avec un sol en bois brun, un mur marron, aucune cheminée et aucun téléviseur.
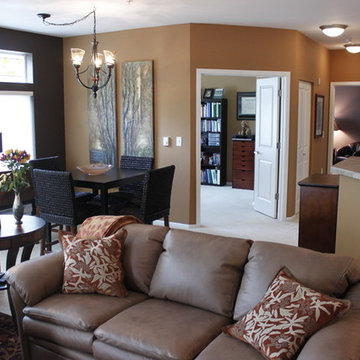
Utilizing space in a small condo. Living Room, Dining Room / T. Greene
Inspiration pour un salon design de taille moyenne et ouvert avec un mur marron, une salle de réception, parquet clair, une cheminée standard, un manteau de cheminée en carrelage et un téléviseur indépendant.
Inspiration pour un salon design de taille moyenne et ouvert avec un mur marron, une salle de réception, parquet clair, une cheminée standard, un manteau de cheminée en carrelage et un téléviseur indépendant.
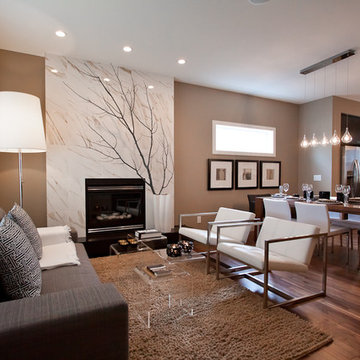
A Hotel Luxe Modern Transitional Home by Natalie Fuglestveit Interior Design, Calgary Interior Design Firm. Photos by Lindsay Nichols Photography.
Interior design includes modern fireplace with 24"x24" calacutta marble tile face, 18 karat vase with tree, black and white geometric prints, modern Gus white Delano armchairs, natural walnut hardwood floors, medium brown wall color, ET2 Lighting linear pendant fixture over dining table with tear drop glass, acrylic coffee table, carmel shag wool area rug, champagne gold Delta Trinsic faucet, charcoal flat panel cabinets, tray ceiling with chandelier in master bedroom, pink floral drapery in girls room with teal linear border.
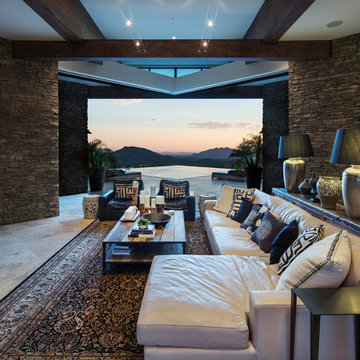
©ThompsonPhotographic.com 2011
ArchitecTor PC.
Gemini Development Corp.
Joni Wilkerson Interiors and Landscaping
Exemple d'un salon sud-ouest américain ouvert avec un mur marron, un téléviseur fixé au mur, un sol beige et éclairage.
Exemple d'un salon sud-ouest américain ouvert avec un mur marron, un téléviseur fixé au mur, un sol beige et éclairage.

1950's mid-century modern beach house built by architect Richard Leitch in Carpinteria, California. Leitch built two one-story adjacent homes on the property which made for the perfect space to share seaside with family. In 2016, Emily restored the homes with a goal of melding past and present. Emily kept the beloved simple mid-century atmosphere while enhancing it with interiors that were beachy and fun yet durable and practical. The project also required complete re-landscaping by adding a variety of beautiful grasses and drought tolerant plants, extensive decking, fire pits, and repaving the driveway with cement and brick.
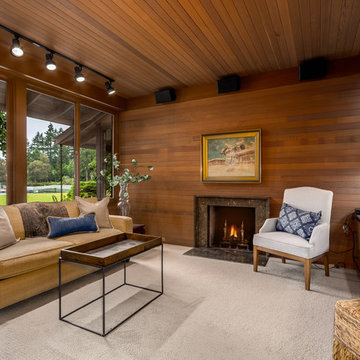
Idée de décoration pour un grand salon vintage avec moquette, une cheminée standard, un manteau de cheminée en pierre, un sol beige et un mur marron.
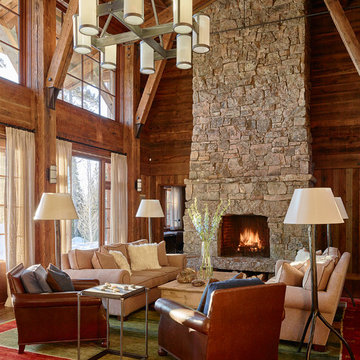
We embrace collaboration: Working with the incomparable Agnes Bourne, we created a residence at once rustic and rare, in concert with its surroundings. The one-of-a-kind palette featured reclaimed timbers, Montana moss stone, custom furniture in leather, mohair and linen plus pops of crimson.
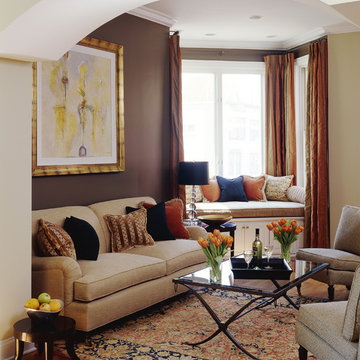
Cette photo montre un salon tendance avec un mur marron et un sol en bois brun.
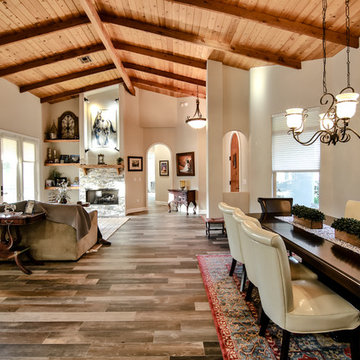
Exemple d'un salon montagne de taille moyenne et ouvert avec une salle de réception, un mur marron, un sol en carrelage de porcelaine, une cheminée standard, un manteau de cheminée en carrelage, aucun téléviseur et un sol marron.
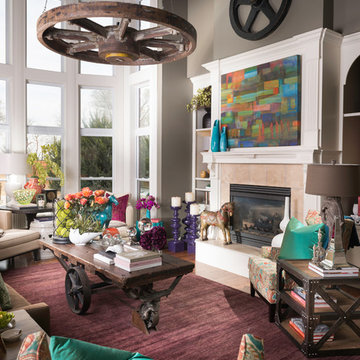
Original Artwork by Stephanie Cramer, Photography by Jeremy Mason McGraw
Cette photo montre un grand salon éclectique ouvert avec un mur marron, parquet clair et une cheminée standard.
Cette photo montre un grand salon éclectique ouvert avec un mur marron, parquet clair et une cheminée standard.
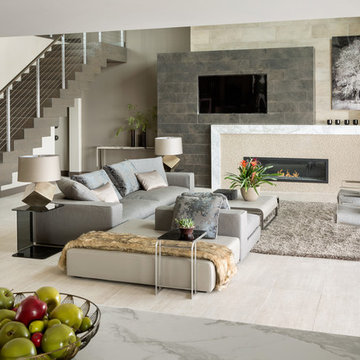
Aménagement d'un très grand salon contemporain ouvert avec une cheminée ribbon, un téléviseur encastré, un bar de salon, un mur marron, parquet foncé, un sol marron et éclairage.
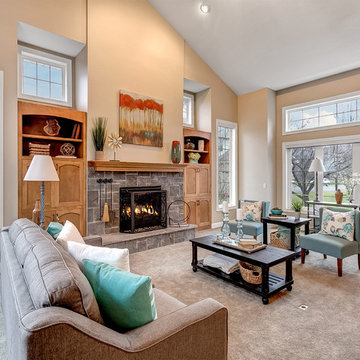
8710 Photography
Réalisation d'un salon tradition ouvert avec une salle de réception, un mur marron, moquette, une cheminée standard, un manteau de cheminée en pierre et un sol gris.
Réalisation d'un salon tradition ouvert avec une salle de réception, un mur marron, moquette, une cheminée standard, un manteau de cheminée en pierre et un sol gris.
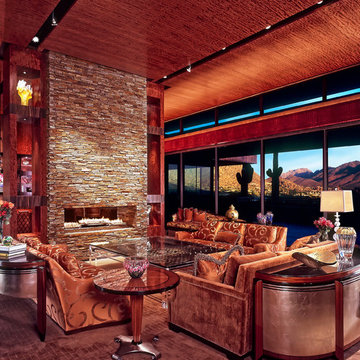
Exemple d'un salon asiatique avec un mur marron, moquette, une cheminée ribbon et un sol marron.
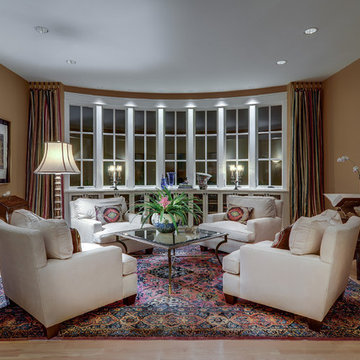
Réalisation d'un grand salon tradition ouvert avec une salle de réception, un mur marron, parquet clair, aucune cheminée, aucun téléviseur et éclairage.
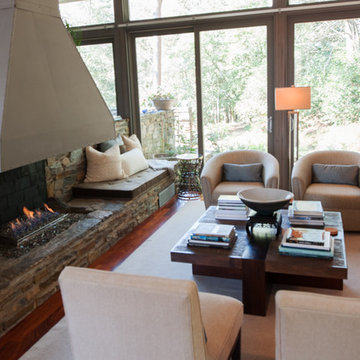
photo credit: Michael Cottrell Photography
Inspiration pour un salon traditionnel de taille moyenne et ouvert avec un mur marron, un sol en bois brun, une cheminée standard, un manteau de cheminée en pierre et aucun téléviseur.
Inspiration pour un salon traditionnel de taille moyenne et ouvert avec un mur marron, un sol en bois brun, une cheminée standard, un manteau de cheminée en pierre et aucun téléviseur.
Idées déco de salons avec un mur marron
8
