Idées déco de salons avec un mur multicolore et un manteau de cheminée en métal
Trier par :
Budget
Trier par:Populaires du jour
61 - 80 sur 254 photos
1 sur 3
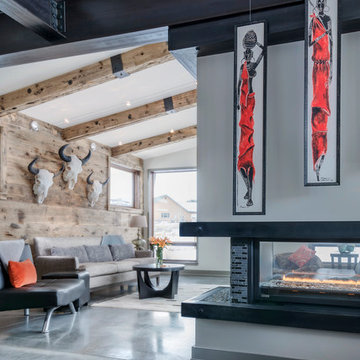
Darby Ask
Cette photo montre un petit salon moderne ouvert avec un mur multicolore, sol en béton ciré, une cheminée double-face, un manteau de cheminée en métal et un sol gris.
Cette photo montre un petit salon moderne ouvert avec un mur multicolore, sol en béton ciré, une cheminée double-face, un manteau de cheminée en métal et un sol gris.
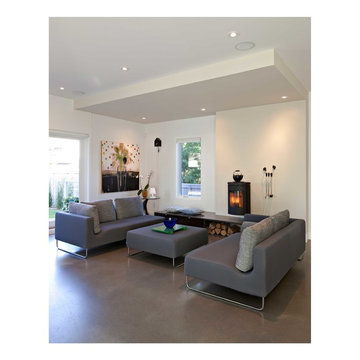
Idées déco pour un salon contemporain de taille moyenne et ouvert avec un mur multicolore, sol en béton ciré, un poêle à bois, un manteau de cheminée en métal, aucun téléviseur et un sol gris.
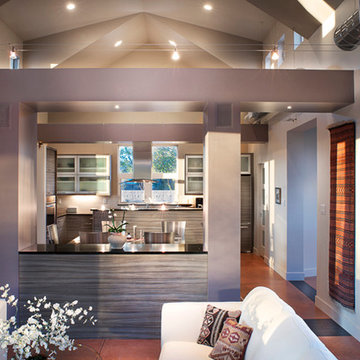
Great room view from living area through dining to kitchen showing clerestory lighting through shed dormers. Michael Matsil Photography
Aménagement d'un salon contemporain de taille moyenne et ouvert avec un mur multicolore, sol en béton ciré, une cheminée standard, un manteau de cheminée en métal et aucun téléviseur.
Aménagement d'un salon contemporain de taille moyenne et ouvert avec un mur multicolore, sol en béton ciré, une cheminée standard, un manteau de cheminée en métal et aucun téléviseur.
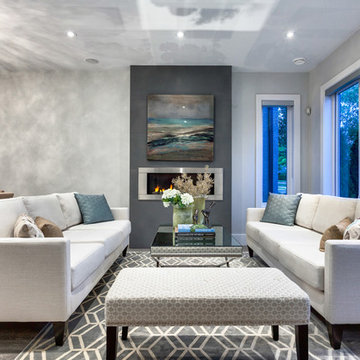
Colin Perry
Inspiration pour un grand salon design ouvert avec une salle de réception, un mur multicolore, parquet foncé, une cheminée ribbon, un manteau de cheminée en métal et aucun téléviseur.
Inspiration pour un grand salon design ouvert avec une salle de réception, un mur multicolore, parquet foncé, une cheminée ribbon, un manteau de cheminée en métal et aucun téléviseur.
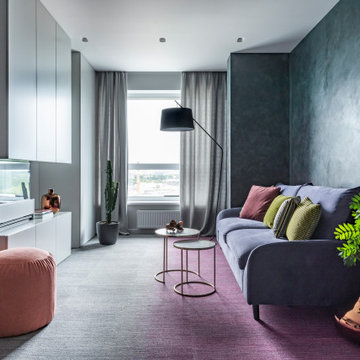
Цвет — главное действующее лицо. Благодаря подобранной цветовой гамме мысленно как будто перемещаешься из городской квартиры в природный заповедник. Достичь этого удалось за счет невероятного по красоте напольного покрытия с растяжкой цвета от розового к серому. Декоративное покрытие стены с переливами оттенков и природные мотивы в обивке стульев усилили эффект.

Cette image montre un très grand salon minimaliste en bois fermé avec une salle de réception, un mur multicolore, un sol en carrelage de porcelaine, aucun téléviseur, un sol gris, un poêle à bois et un manteau de cheminée en métal.
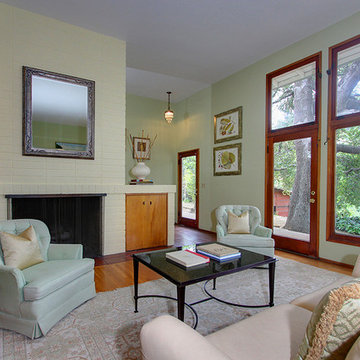
We took advantage of the large floor-to-ceiling windows in this living room design. To keep the look light and airy, we integrated light fabrics, and white brick fireplace surround, and a gorgeous off-white area rug. We had one contrasting feature that takes front and center stage - the sleek black coffee table. Together, we were able to highlight the brightness of the living room but add in some subtle contrast and texture.
Project designed by Courtney Thomas Design in La Cañada. Serving Pasadena, Glendale, Monrovia, San Marino, Sierra Madre, South Pasadena, and Altadena.
For more about Courtney Thomas Design, click here: https://www.courtneythomasdesign.com/
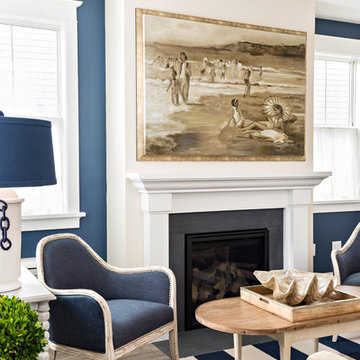
Cette image montre un grand salon marin fermé avec une salle de réception, parquet foncé, une cheminée standard, aucun téléviseur, un mur multicolore, un manteau de cheminée en métal et un sol marron.
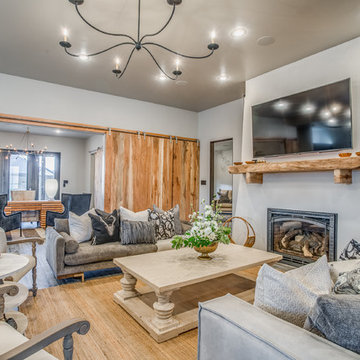
Walter Galaviz Photography
Inspiration pour un grand salon traditionnel ouvert avec un mur multicolore, un sol en carrelage de porcelaine, une cheminée standard, un manteau de cheminée en métal et un téléviseur fixé au mur.
Inspiration pour un grand salon traditionnel ouvert avec un mur multicolore, un sol en carrelage de porcelaine, une cheminée standard, un manteau de cheminée en métal et un téléviseur fixé au mur.
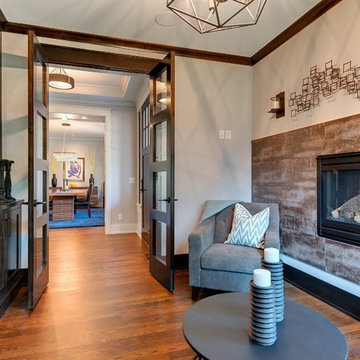
Cette photo montre un petit salon chic fermé avec une bibliothèque ou un coin lecture, un mur multicolore, parquet foncé, une cheminée ribbon, un manteau de cheminée en métal, aucun téléviseur et un sol marron.
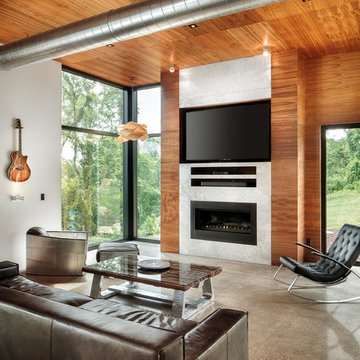
Alexander Denmarsh
Réalisation d'un grand salon minimaliste ouvert avec un mur multicolore, sol en béton ciré, une cheminée standard, un manteau de cheminée en métal, un téléviseur encastré et un sol gris.
Réalisation d'un grand salon minimaliste ouvert avec un mur multicolore, sol en béton ciré, une cheminée standard, un manteau de cheminée en métal, un téléviseur encastré et un sol gris.
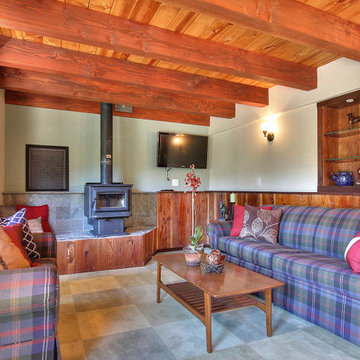
Exemple d'un salon montagne de taille moyenne et fermé avec une salle de réception, un mur multicolore, un sol en marbre, une cheminée standard, un manteau de cheminée en métal et un téléviseur fixé au mur.
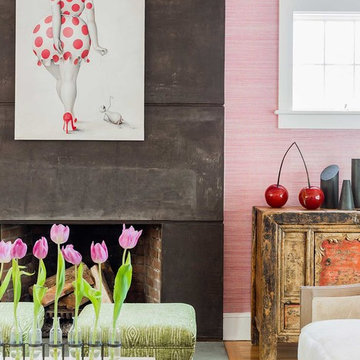
Inspiration pour un salon bohème de taille moyenne et fermé avec une salle de réception, un mur multicolore, parquet clair, une cheminée standard, un manteau de cheminée en métal et aucun téléviseur.
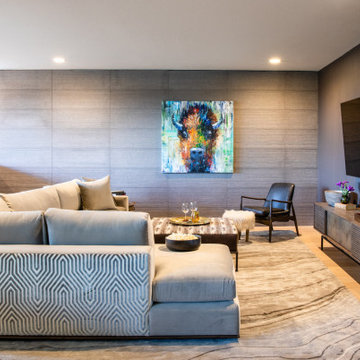
Our studio got to work with incredible clients to design this new-build home from the ground up in the gorgeous Castle Pines Village. We wanted to make certain that we showcased the breathtaking views, so we designed the entire space around the vistas. Our inspiration for this home was a mix of modern design and mountain style homes, and we made sure to add natural finishes and textures throughout. The fireplace in the great room is a perfect example of this, as we featured an Italian marble in different finishes and tied it together with an iron mantle. All the finishes, furniture, and material selections were hand-picked–like the 200-pound chandelier in the master bedroom and the hand-made wallpaper in the living room–to accentuate the natural setting of the home as well as to serve as focal design points themselves.
---
Project designed by Miami interior designer Margarita Bravo. She serves Miami as well as surrounding areas such as Coconut Grove, Key Biscayne, Miami Beach, North Miami Beach, and Hallandale Beach.
For more about MARGARITA BRAVO, click here: https://www.margaritabravo.com/
To learn more about this project, click here:
https://www.margaritabravo.com/portfolio/castle-pines-village-interior-design/
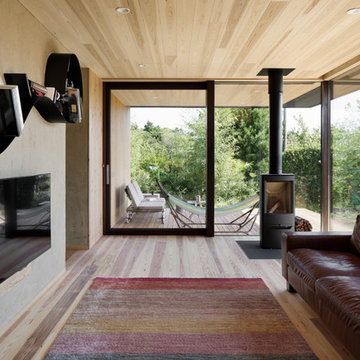
写真@安田誠
Exemple d'un salon asiatique ouvert avec un mur multicolore, un sol en bois brun, un poêle à bois, un téléviseur fixé au mur, un sol marron et un manteau de cheminée en métal.
Exemple d'un salon asiatique ouvert avec un mur multicolore, un sol en bois brun, un poêle à bois, un téléviseur fixé au mur, un sol marron et un manteau de cheminée en métal.
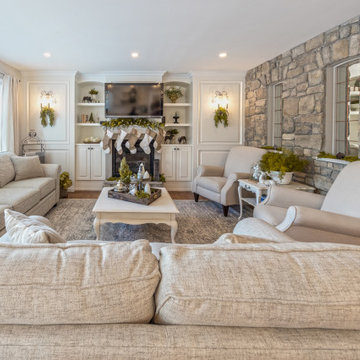
Our clients wanted an updated open concept living room and kitchen with a traditional flare. This included a very spacious kitchen with a large island, as well as a ton of built in storage and pantry space. The living room is also very open, with a beautiful fireplace and built in shelving. The den was renovated into a beautiful, bright and organized home office with custom cabinetry and access off the front entry with a window open to the living room. The front and back entries as well as the laundry room were also a part of this renovation. Throughout the home there are many stone, wood, and metal accents, which all add to the overall character of the entire home. It turned out beautiful, don't you think?
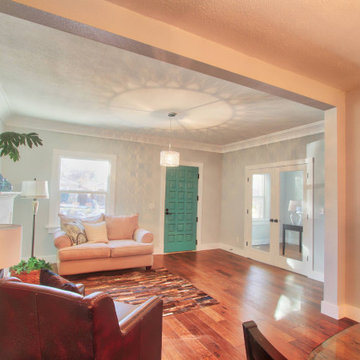
This is a full house remodel in one of the most exciting and established Montecito neighborhoods. I wanted to bring an open feel yet functional and traditional look within a limited area to work with. The before and after pictures are incredible. The house was on the market for less than a week!
---
Project designed by Montecito interior designer Margarita Bravo. She serves Montecito as well as surrounding areas such as Hope Ranch, Summerland, Santa Barbara, Isla Vista, Mission Canyon, Carpinteria, Goleta, Ojai, Los Olivos, and Solvang.
For more about MARGARITA BRAVO, click here: https://www.margaritabravo.com/

Idées déco pour un grand salon contemporain ouvert avec une salle de réception, un mur multicolore, un sol en marbre, une cheminée standard, un manteau de cheminée en métal, un téléviseur dissimulé et un sol beige.
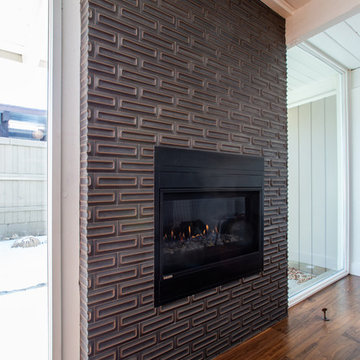
We introduced a bold metallic floor-to-ceiling tile on the fireplace to be a highlight in this living room.
Project designed by Denver, Colorado interior design Margarita Bravo. She serves Denver as well as surrounding areas such as Cherry Hills Village, Englewood, Greenwood Village, and Bow Mar.
For more about MARGARITA BRAVO, click here: https://www.margaritabravo.com/
To learn more about this project, click here: https://www.margaritabravo.com/portfolio/denver-mid-century-modern/
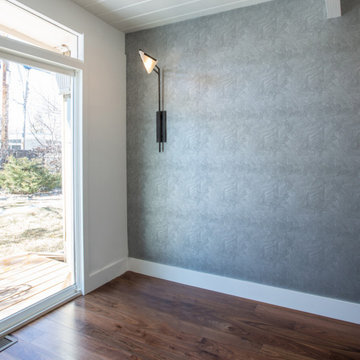
Our client has a deep love for all things mid-century modern, so renovating this home was a blast from the past. We focused on deep walnut finishes and shiny brass fixtures and lighting. Our client loved to take risks with all selections, from tile to light fixtures. This risk-taking can clearly be seen in the breath-taking tile on the kitchen backsplash and bold metallic tile floor to ceiling on the fireplace. Adding wallpaper throughout the house brought in yet another element of customization and creativity, making the entire house feel luxe. We even improved functionality in the narrow hallway with sliding doors.
---
Project designed by Montecito interior designer Margarita Bravo. She serves Montecito as well as surrounding areas such as Hope Ranch, Summerland, Santa Barbara, Isla Vista, Mission Canyon, Carpinteria, Goleta, Ojai, Los Olivos, and Solvang.
For more about MARGARITA BRAVO, click here: https://www.margaritabravo.com/
To learn more about this project, click here: https://www.margaritabravo.com/portfolio/denver-mid-century-modern/
Idées déco de salons avec un mur multicolore et un manteau de cheminée en métal
4